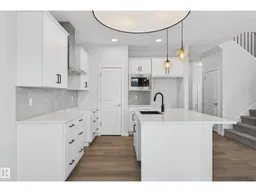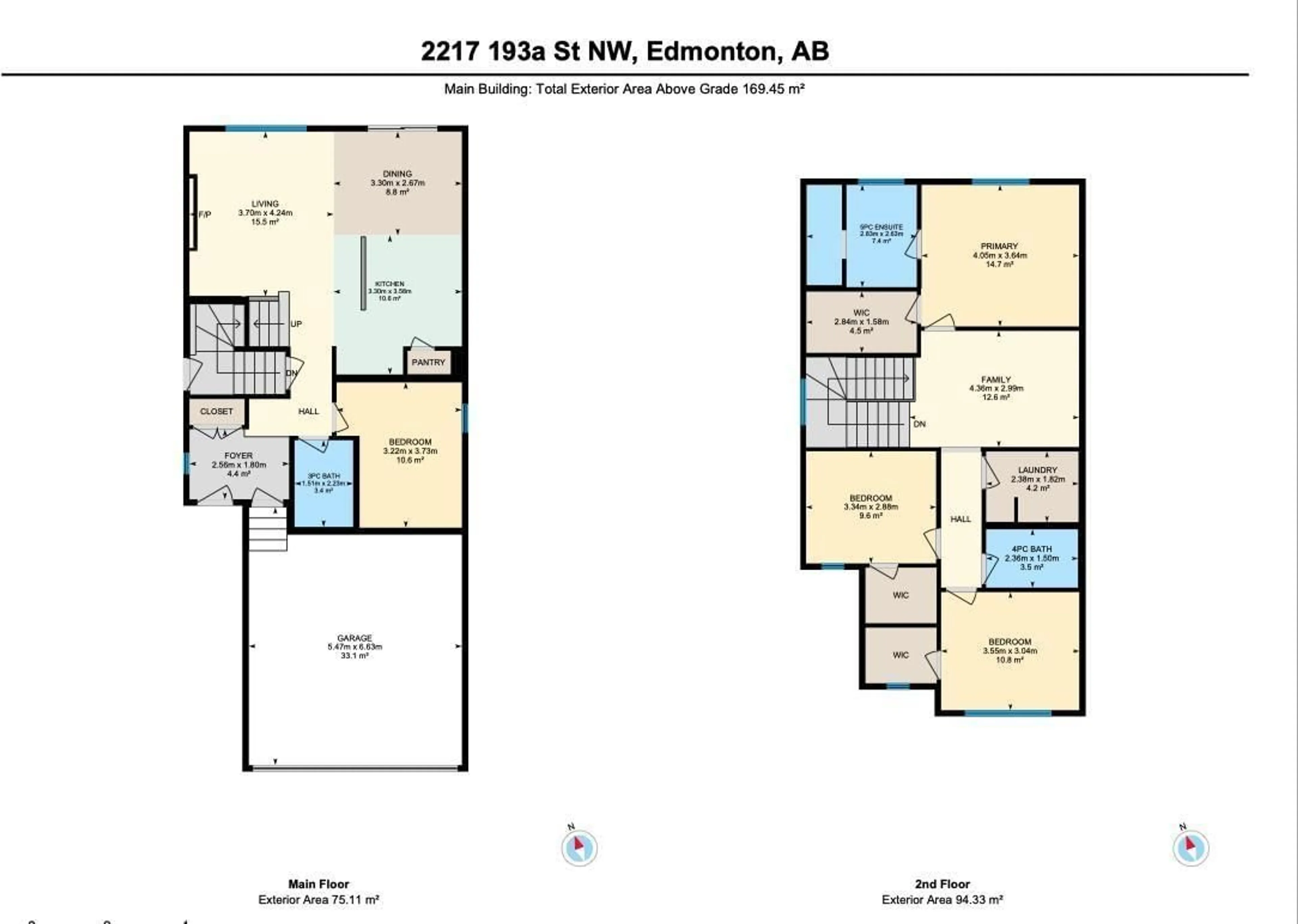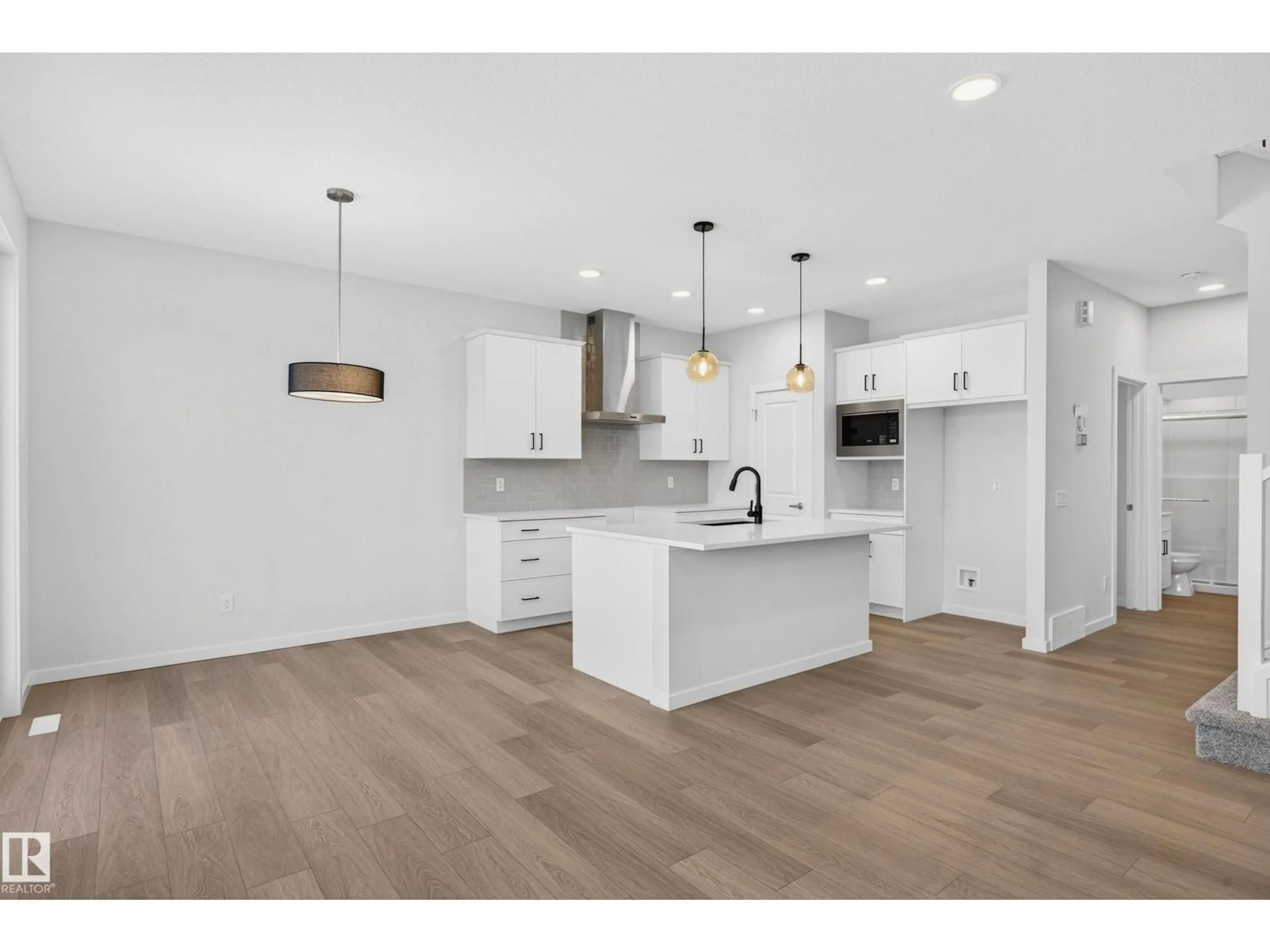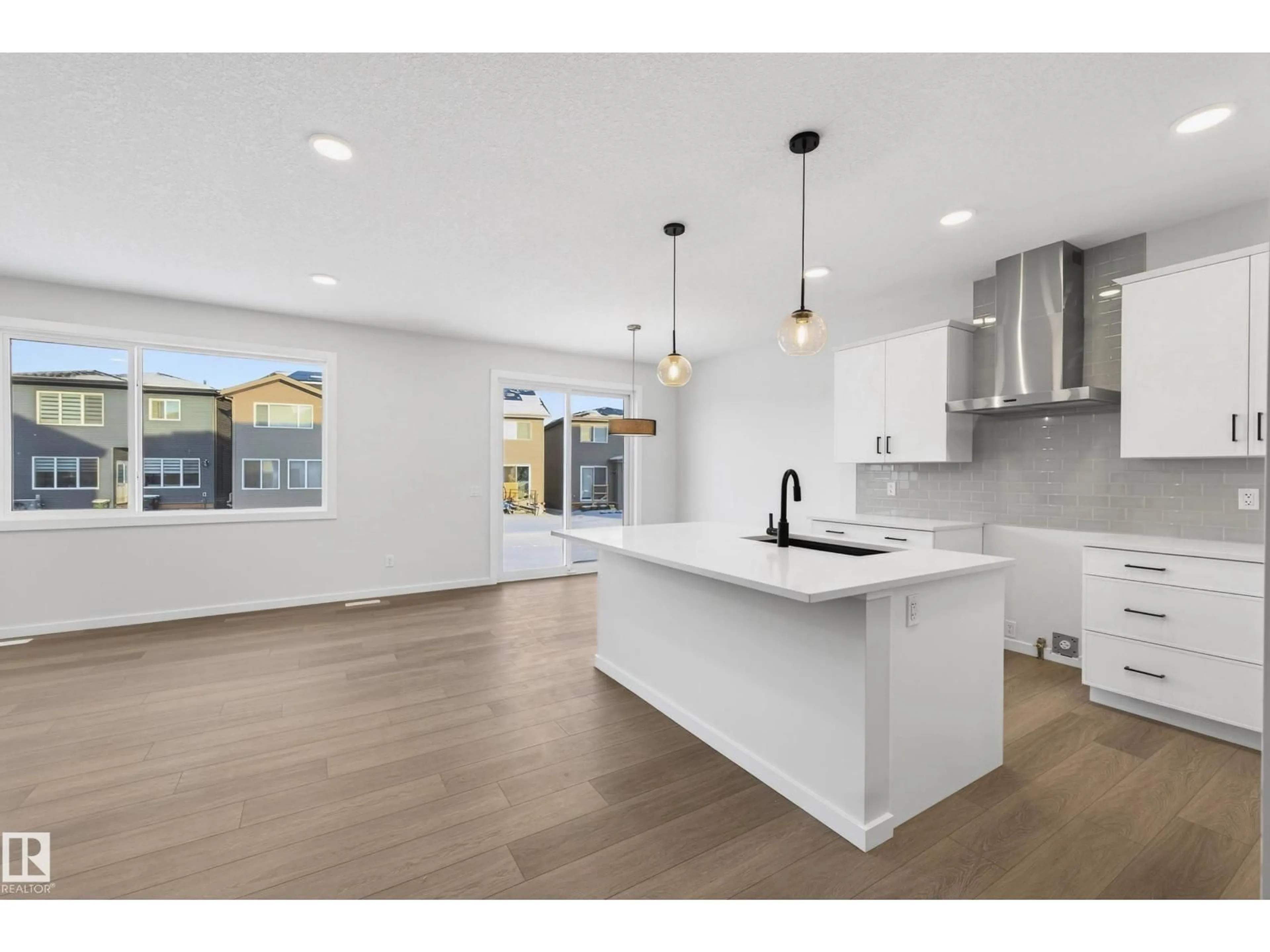NW - 2217 193A ST, Edmonton, Alberta T6M3B7
Contact us about this property
Highlights
Estimated valueThis is the price Wahi expects this property to sell for.
The calculation is powered by our Instant Home Value Estimate, which uses current market and property price trends to estimate your home’s value with a 90% accuracy rate.Not available
Price/Sqft$320/sqft
Monthly cost
Open Calculator
Description
HOMES BY AVI Welcomes you to this SMARTLY DESIGNED HOME FOR TODAY’S MODERN LIVING in picturesque River's Edge! A community filled w/hiking trails, beautiful natural scenery & nearby North Saskatchewan River. Situated on a traditional lot w/added side windows. FLEX ROOM (home office or 4th bdrm), 3 pc bath PLUS separate side entrance for future basement development are conveniently located on main-level to meet the requirements of extended/generational family members. Open concept main level floor plan w/stunning design highlights welcoming foyer, spacious living/dining area w/electric F/P & luxury vinyl plank flooring. Deluxe kitchen w/center island, robust appliance allowance, chimney hood fan/built-in microwave, soft close pot/pan drawers, quartz countertops & pantry. Impressive upper-level flaunts quaint loft-style family room, large laundry room, 4pc bath & 2 jr bdrms each w/WIC’s. Owners’ suite is complimented by luxurious 5 pc ensuite w/dual sinks, soaker tub, private stall/shower. MUST SEE!!! (id:39198)
Property Details
Interior
Features
Main level Floor
Living room
3.7 x 4.24Dining room
3.3 x 2.67Kitchen
3.3 x 3.58Exterior
Parking
Garage spaces -
Garage type -
Total parking spaces 4
Property History
 47
47





