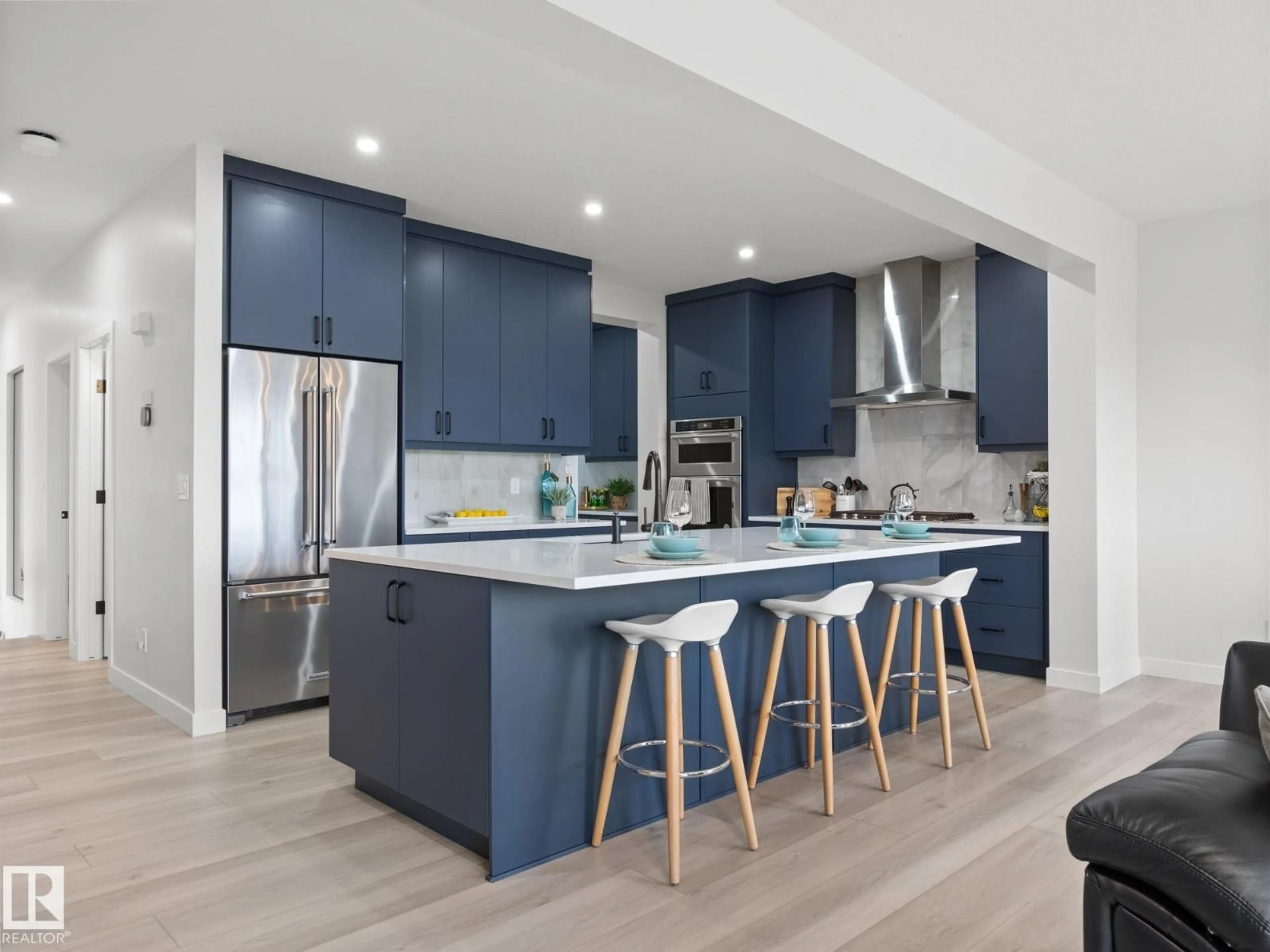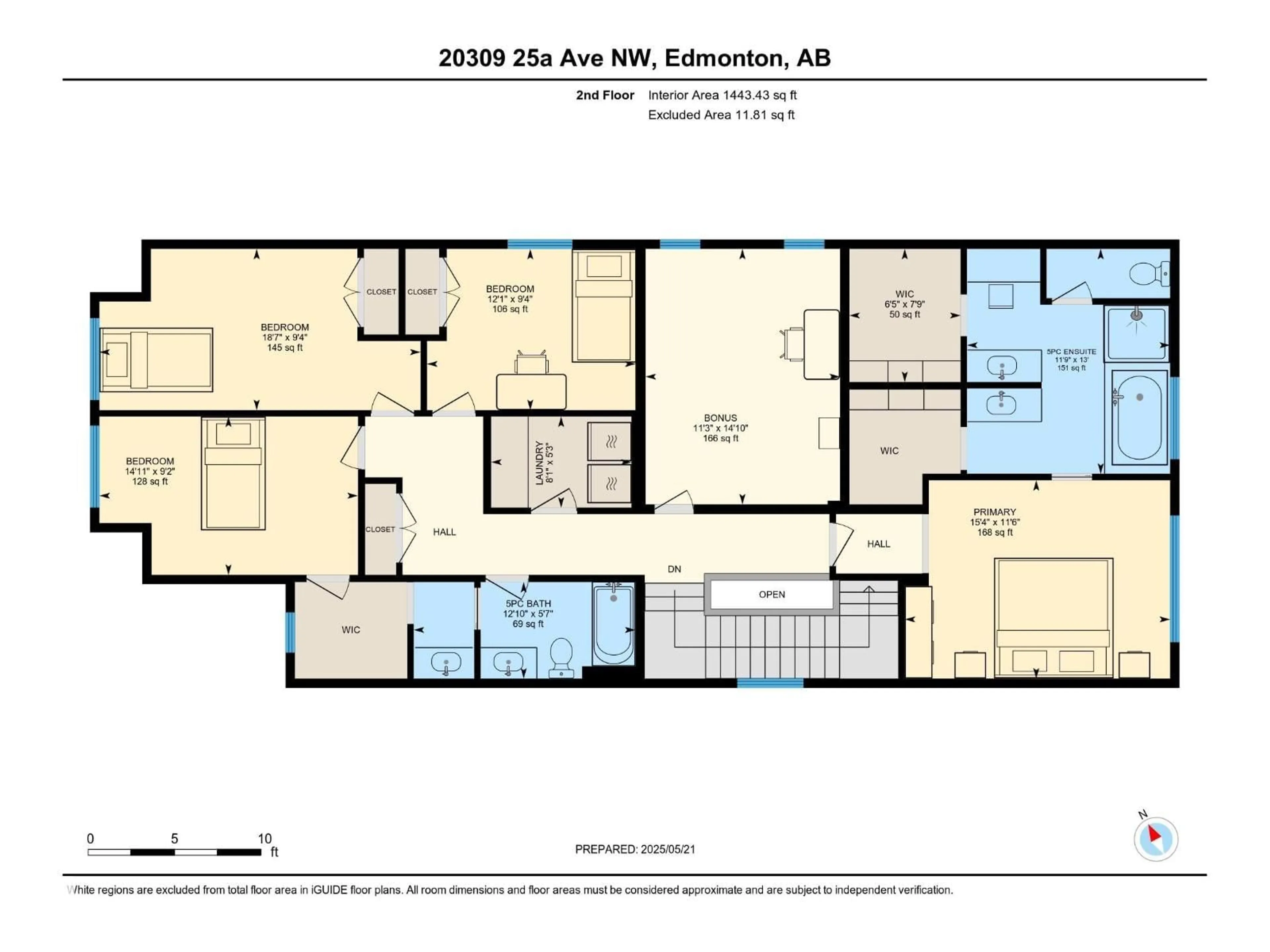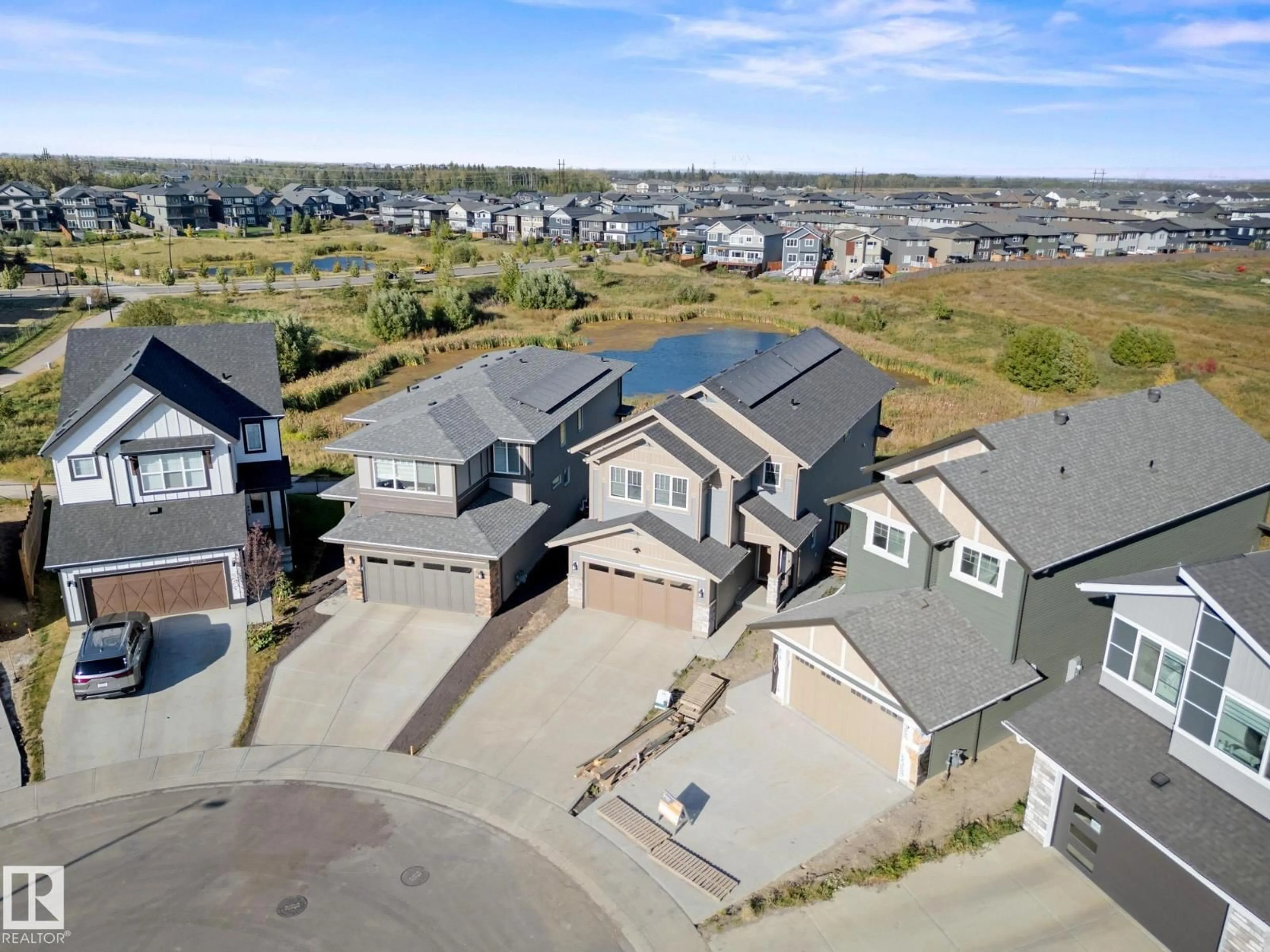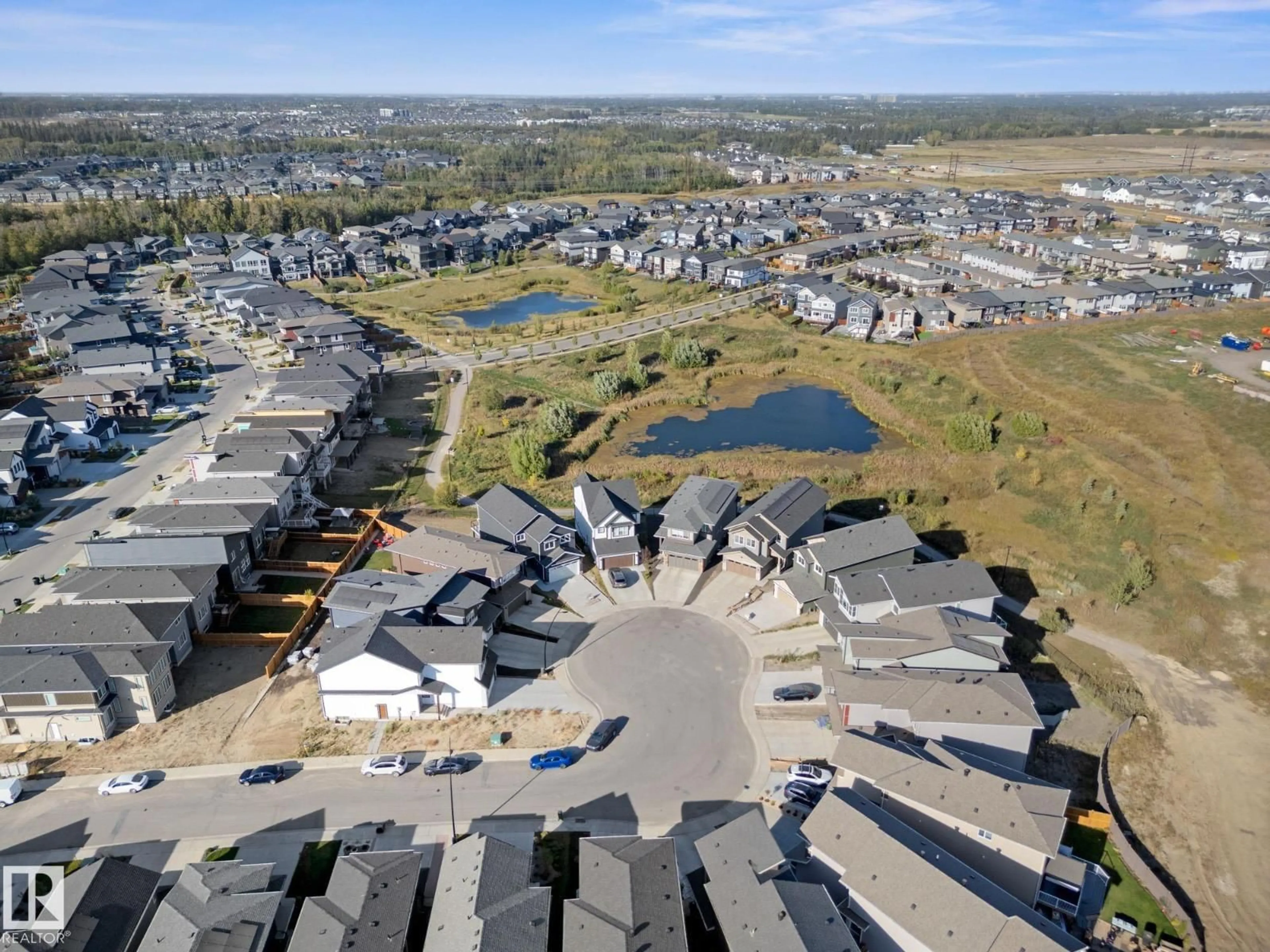20309 25A AV, Edmonton, Alberta T6M1N8
Contact us about this property
Highlights
Estimated valueThis is the price Wahi expects this property to sell for.
The calculation is powered by our Instant Home Value Estimate, which uses current market and property price trends to estimate your home’s value with a 90% accuracy rate.Not available
Price/Sqft$292/sqft
Monthly cost
Open Calculator
Description
This stunning 1 year old custom home is big and beautiful! 2700 sq feet 5 bedroom home plus a LEGAL 840 sq ft additional 2 bedroom full suite with kitchen ideal for extended family or great rental income! This 2 unit home was built with sustainability in mind, certified as a BUILT GREEN HOME it includes a heat pump, A/C, 14 solar panels, triple-pane windows PLUS smart technology from lights to thermostats and locks. The main unit has a convenient upper laundry(full laundry in basement suite too!) including a SOUNDPROOF office and a luxurious primary suite with POND VIEWS, dual vanities, and his-and-her closets. A double-sink bathroom serves the kids, while the main floor includes a dedicated office with a big front entry and walk-in closet, office plus a well-designed back entry with coffee bar. The chefs kitchen is a treat, with touchless taps, gas stove, designer hood fan & upgraded cabinetry. Modern, efficient, and beautifully located —this home has it all and shows 10/10! (id:39198)
Property Details
Interior
Features
Main level Floor
Living room
14'11 x 14'Dining room
14'11 x 10'11Kitchen
10'5 x 14'10Office
11'1 x 8'8Exterior
Parking
Garage spaces -
Garage type -
Total parking spaces 4
Property History
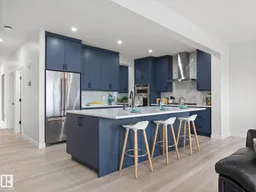 71
71
