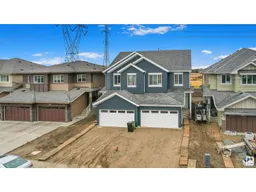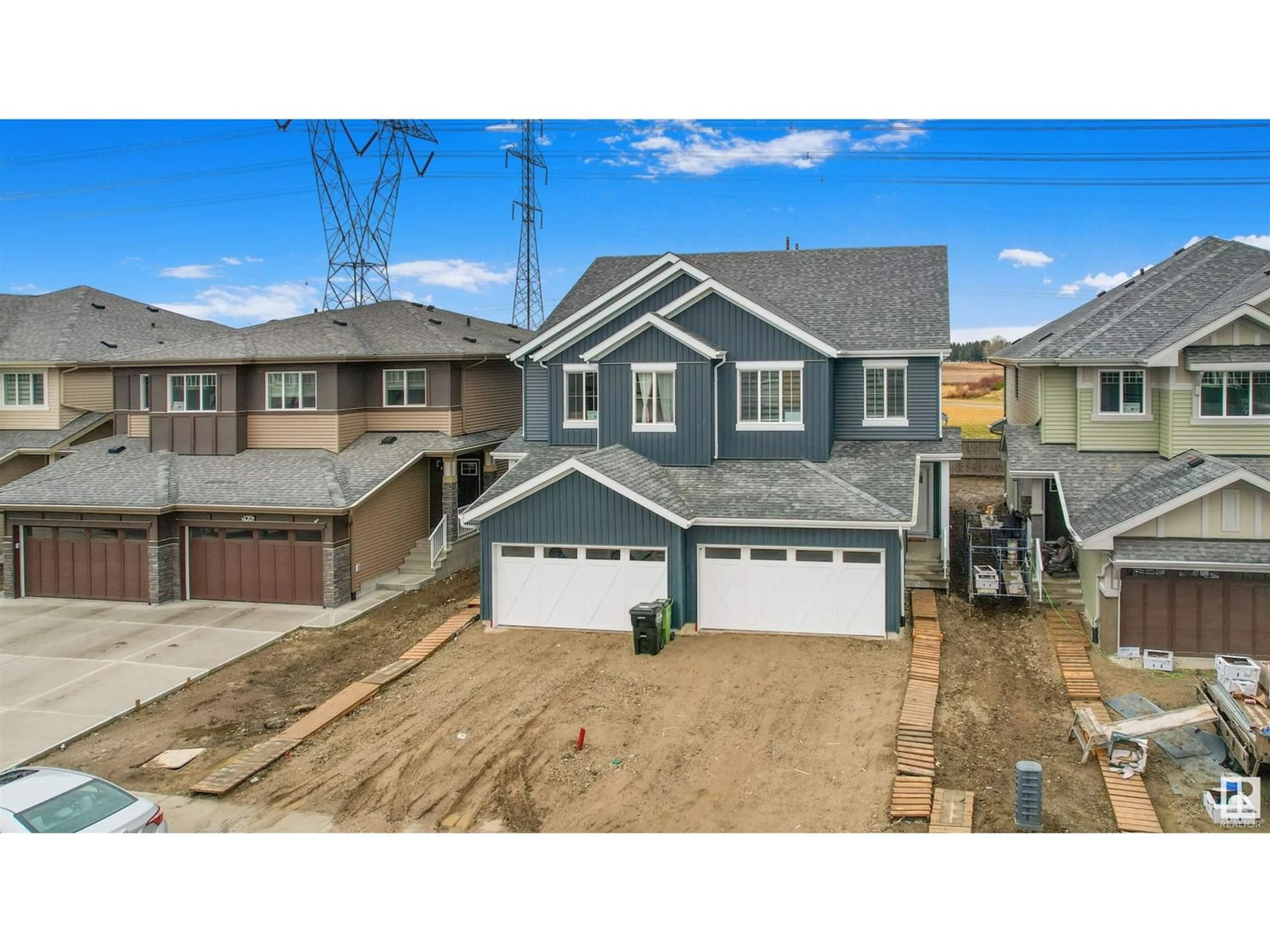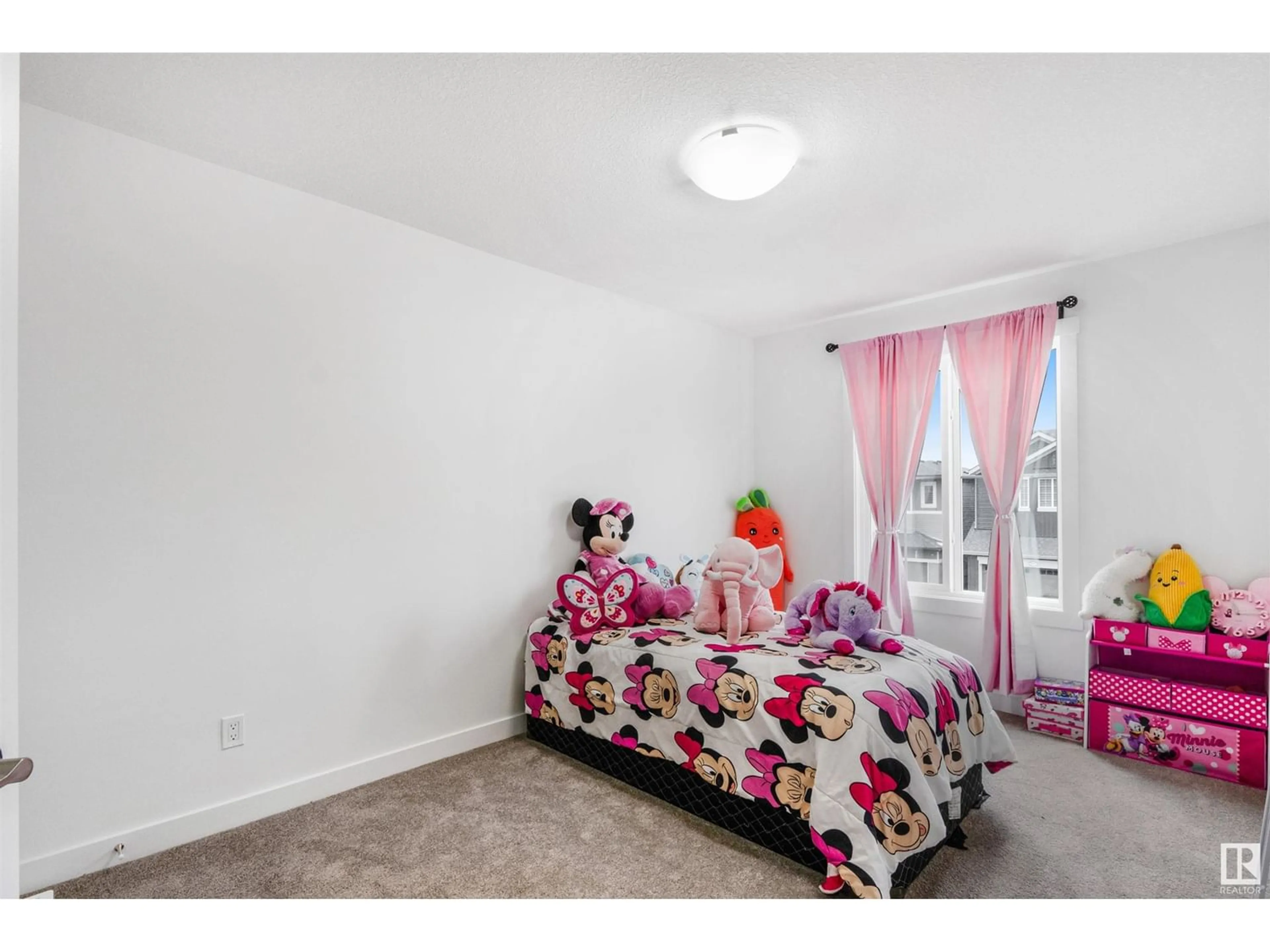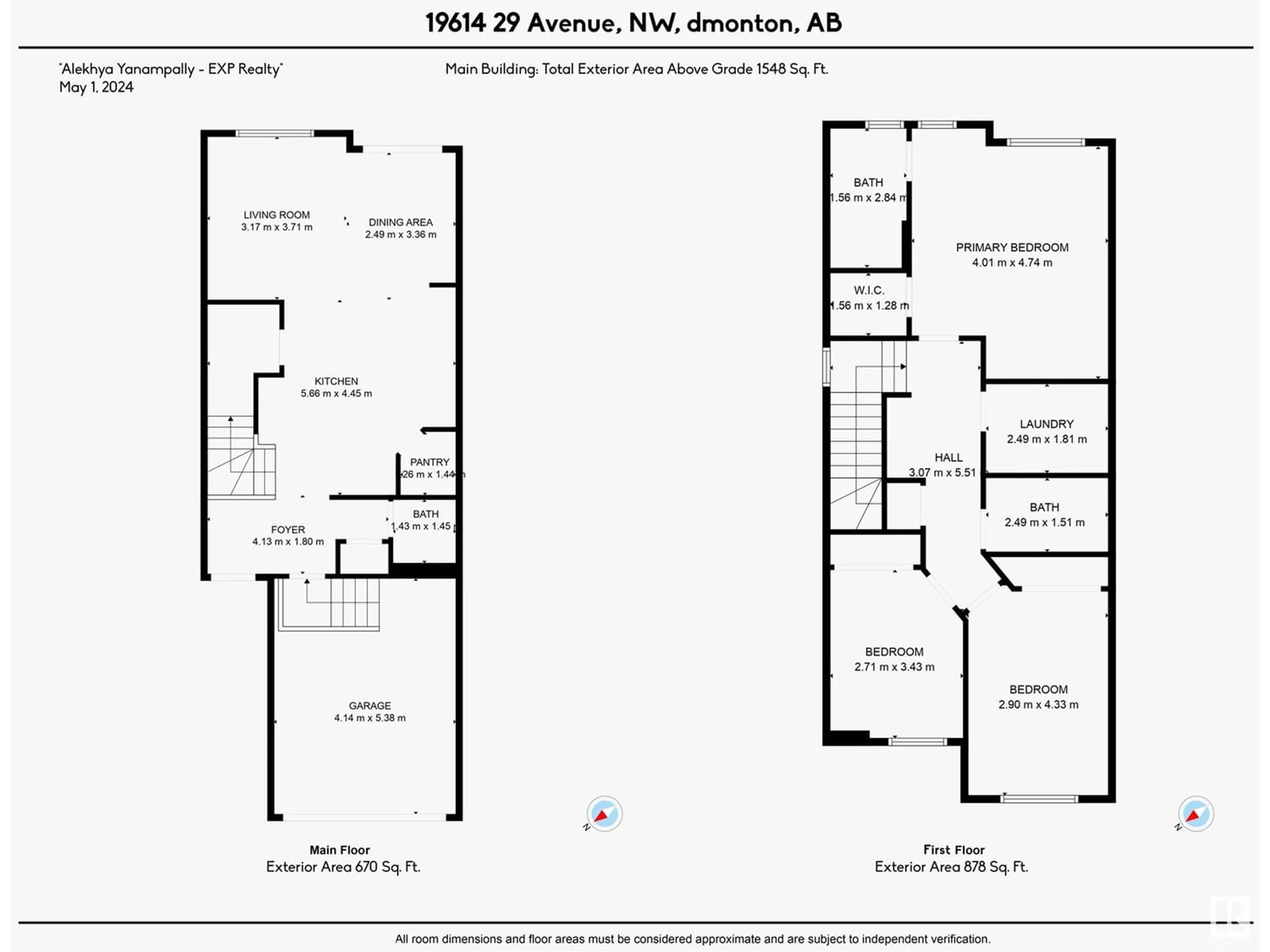19614 29 ave NW, Edmonton, Alberta T6M1M2
Contact us about this property
Highlights
Estimated ValueThis is the price Wahi expects this property to sell for.
The calculation is powered by our Instant Home Value Estimate, which uses current market and property price trends to estimate your home’s value with a 90% accuracy rate.Not available
Price/Sqft$300/sqft
Days On Market10 days
Est. Mortgage$1,997/mth
Tax Amount ()-
Description
Welcome to a prime investment opportunity! This fully finished home is ready to impress both investors and first-time buyers alike. Step into a spacious, fully equipped kitchen with modern appliances, ideal for culinary adventures or casual dining. Adjacent, a cozy living area extends seamlessly onto a fully finished deck, perfect for entertaining. With three bedrooms and two and a half baths, this home caters to growing families seeking comfort and convenience. The master bedroom boasts an ensuite bath for added privacy and relaxation. For the savvy investor, the tenant is already in place, paying $2300 per month plus utilities, on a month-to-month lease. This reliable income stream ensures a steady return on investment from day one. Additionally, the property features a front attached single-car oversize garage, providing ample space for vehicle storage or a workshop. With the option for a separate side entrance to the basement, there's potential for further expansion or rental income if desired. (id:39198)
Property Details
Interior
Features
Main level Floor
Living room
Dining room
Kitchen
Property History
 39
39




