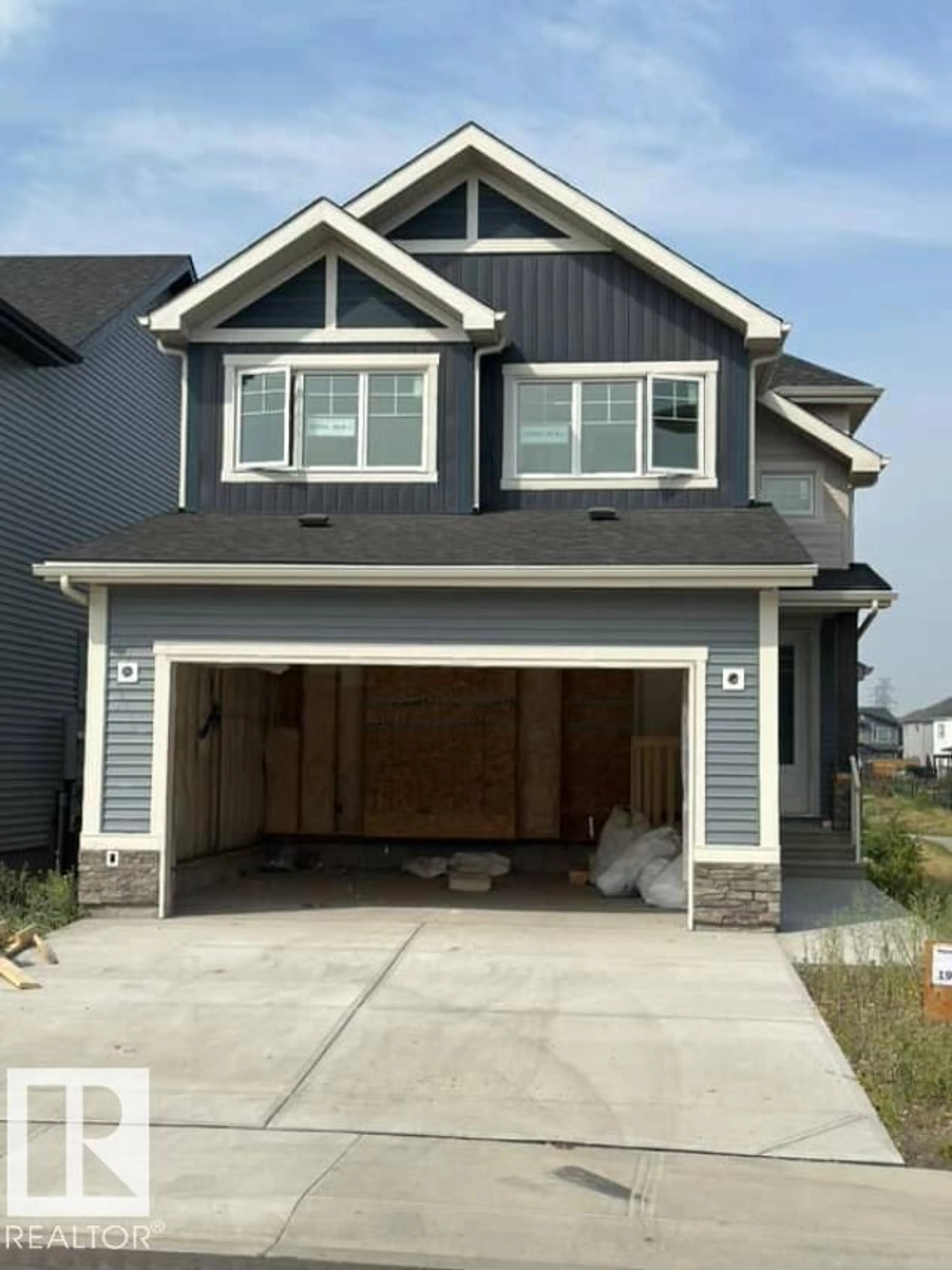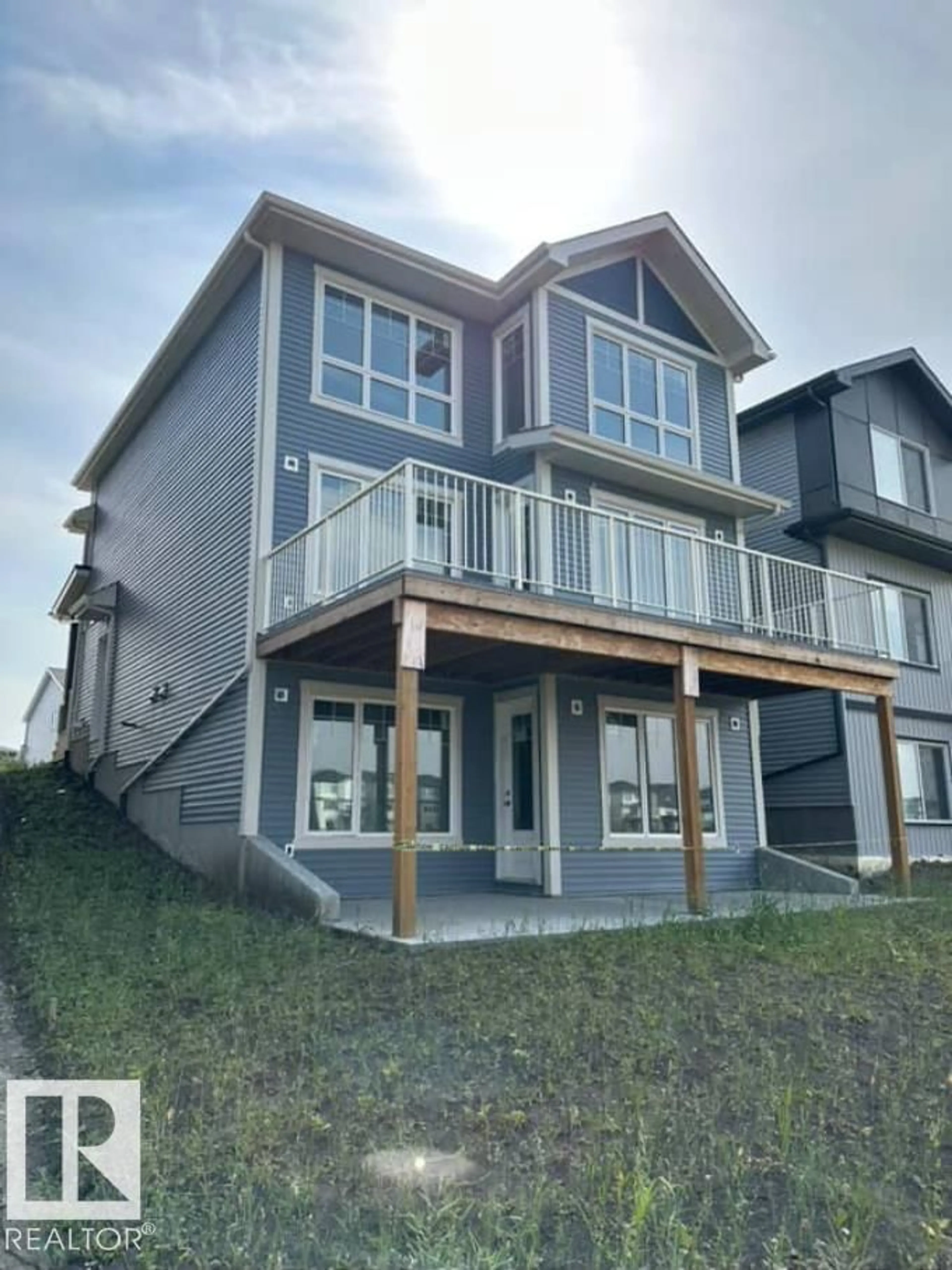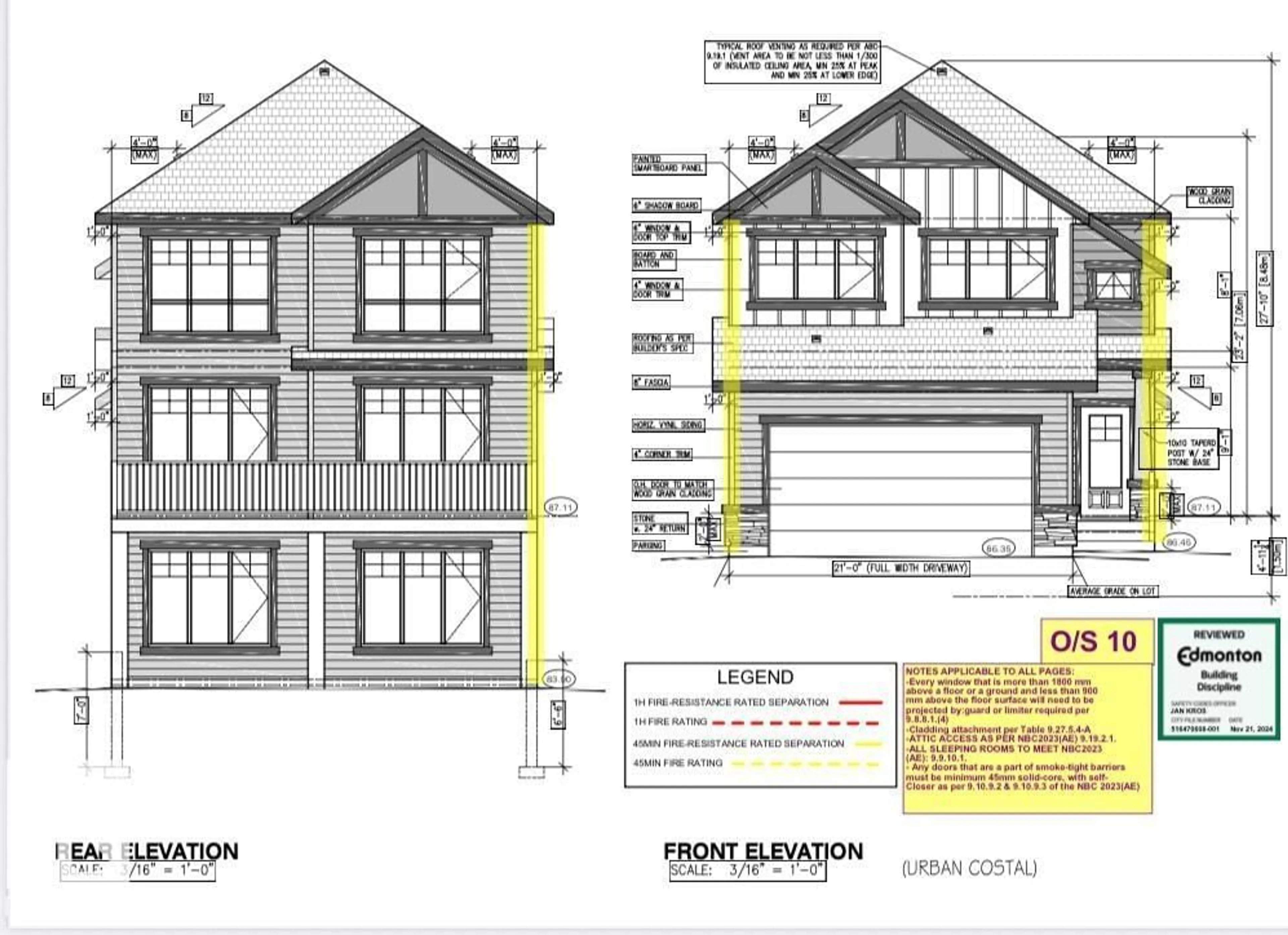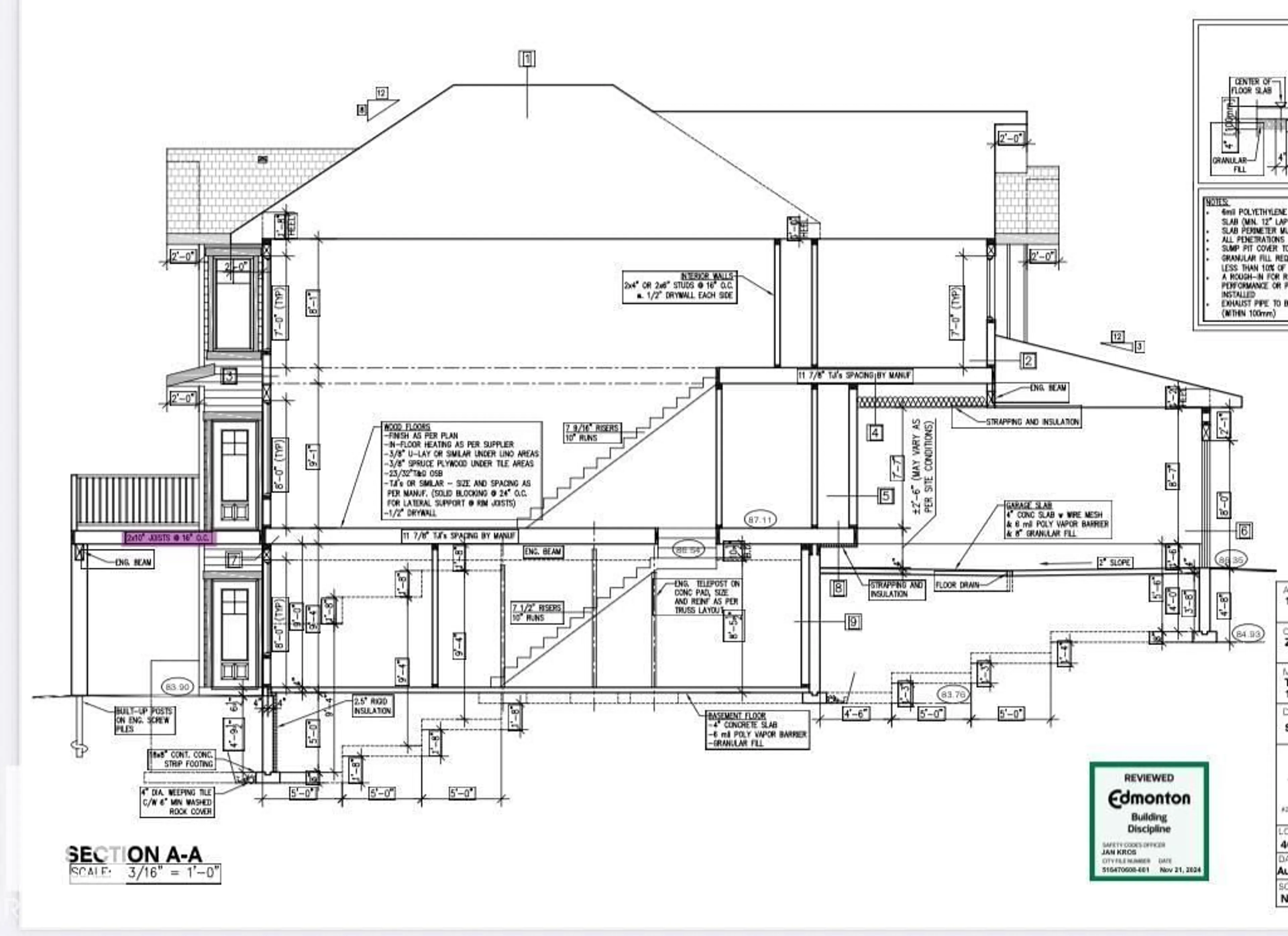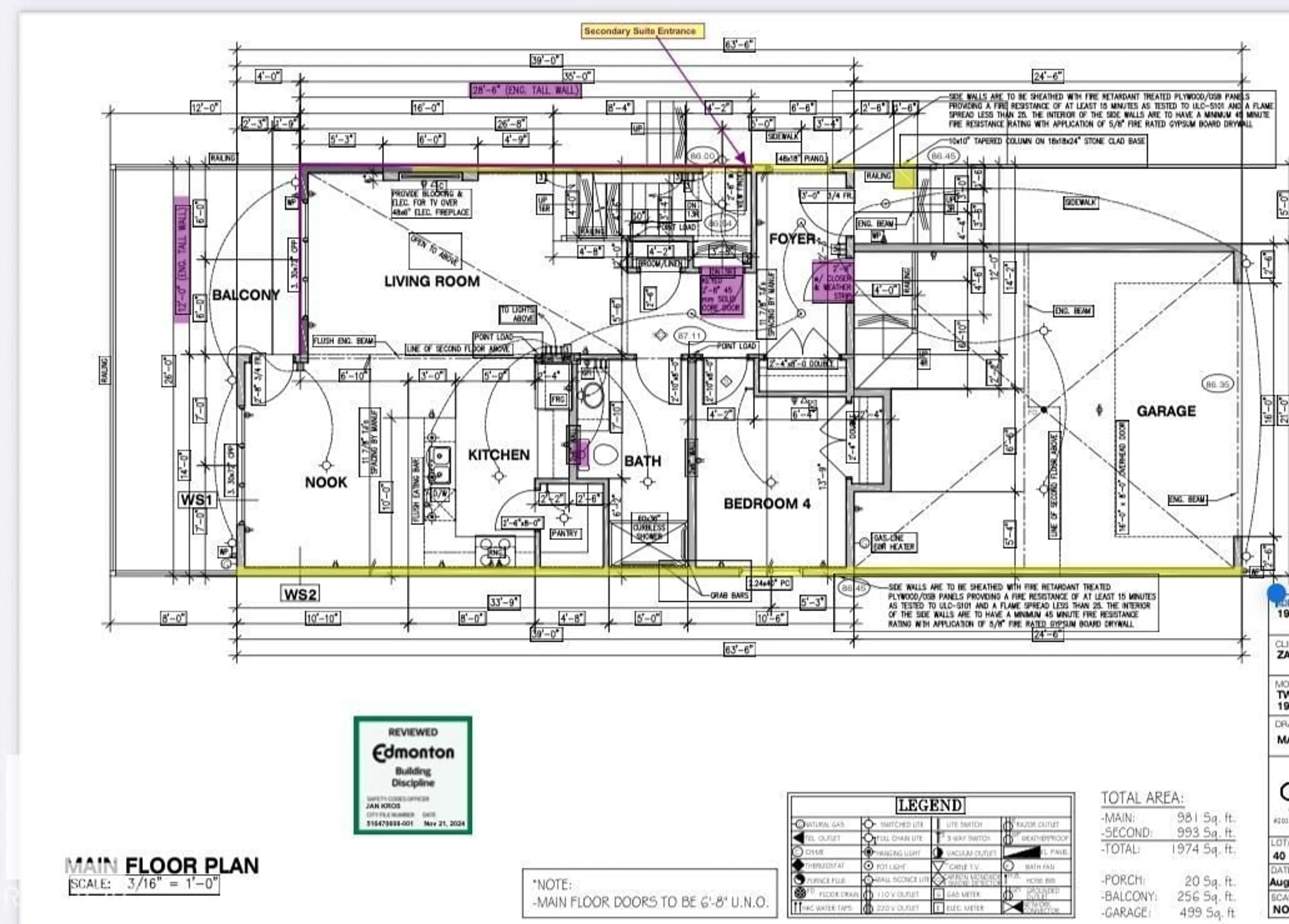19034 20A AVE AVE, Edmonton, Alberta T6M3A7
Contact us about this property
Highlights
Estimated valueThis is the price Wahi expects this property to sell for.
The calculation is powered by our Instant Home Value Estimate, which uses current market and property price trends to estimate your home’s value with a 90% accuracy rate.Not available
Price/Sqft$384/sqft
Monthly cost
Open Calculator
Description
WALKOUT dream home with a FINISHED LEGAL SUITE is now ready and comes FULLY upgraded with all the APPLIANCES, completed LANDSCAPING, installed SECURITY CAMERAS, a HEATED GARAGE, a GAS STOVE, and CONCRETE poured to the side entrance for added convenience. A durable VINYL DURA DECK enhances the outdoor space, perfect for enjoying peaceful evenings with beautiful pond views. This beautifully designed 1,951 sq. ft. fully finished walkout home features 6 BEDROOMS, including a 2-bedroom in the basement with its own separate SIDE ENTRANCE and serene POND VIEWS, ideal for rental income or extended family. Oversized windows fill the home with natural light, highlighting the spacious open-concept layout. The main floor offers a versatile flex room/bedroom with a full washroom, perfect for guests or a home office. Upstairs, the primary suite provides a private retreat with a luxurious ensuite, while the additional bedrooms offer comfort and functionality for the entire family. Quick possession is available. (id:39198)
Property Details
Interior
Features
Main level Floor
Dining room
2.49 x 3.75Kitchen
3.69 x 3.77Living room
4.09 x 3.61Bedroom 6
3.31 x 2.89Property History
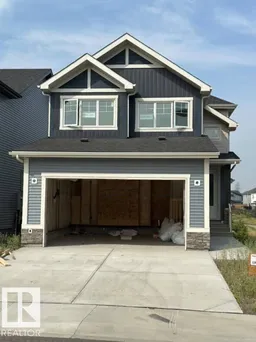 60
60
