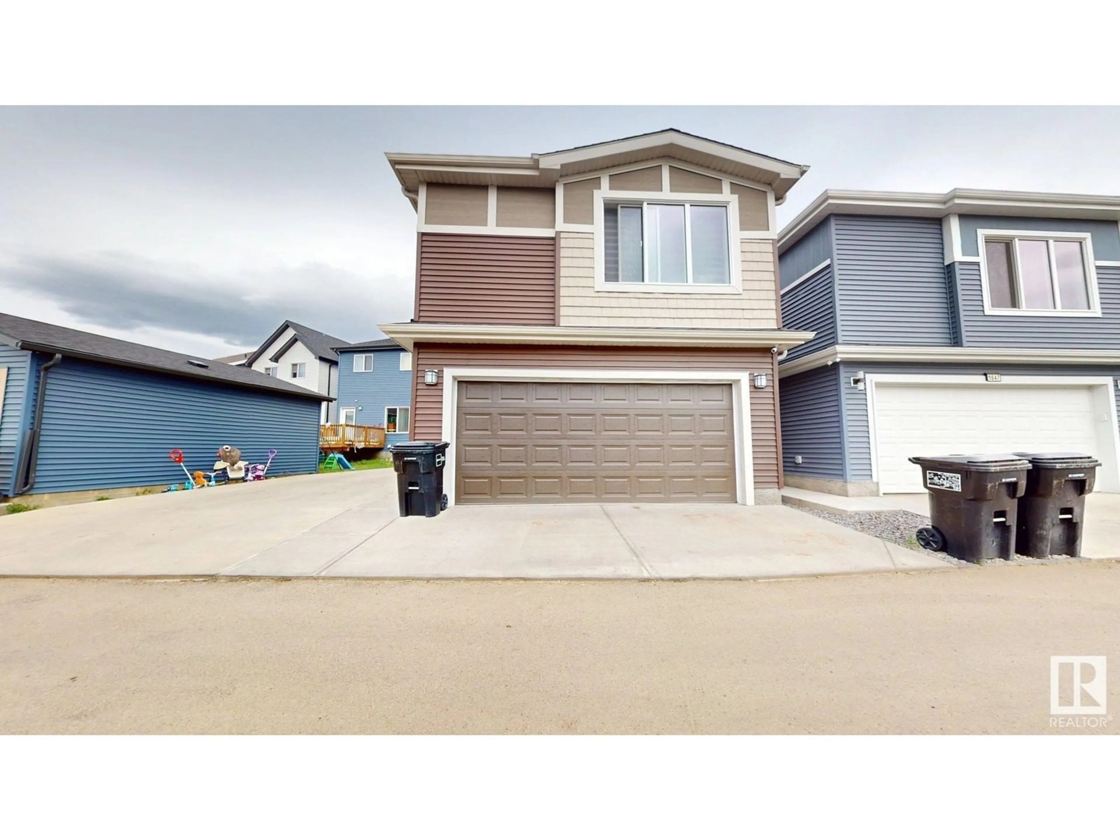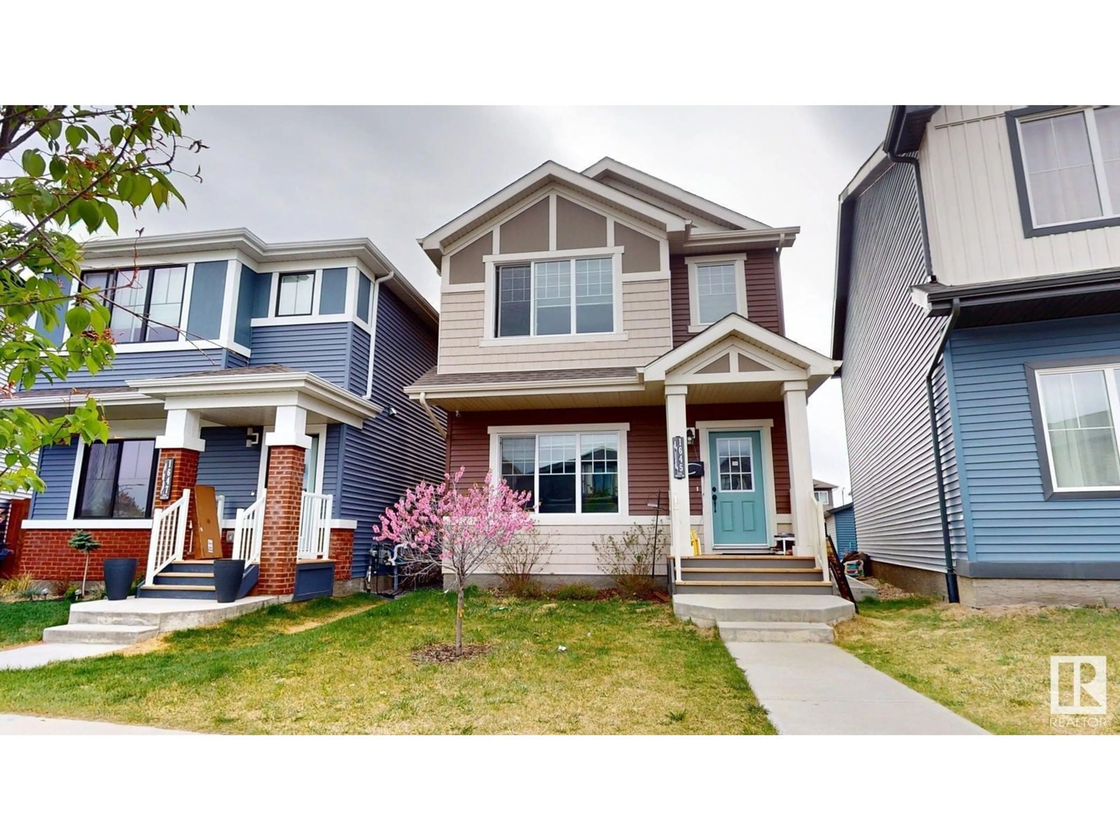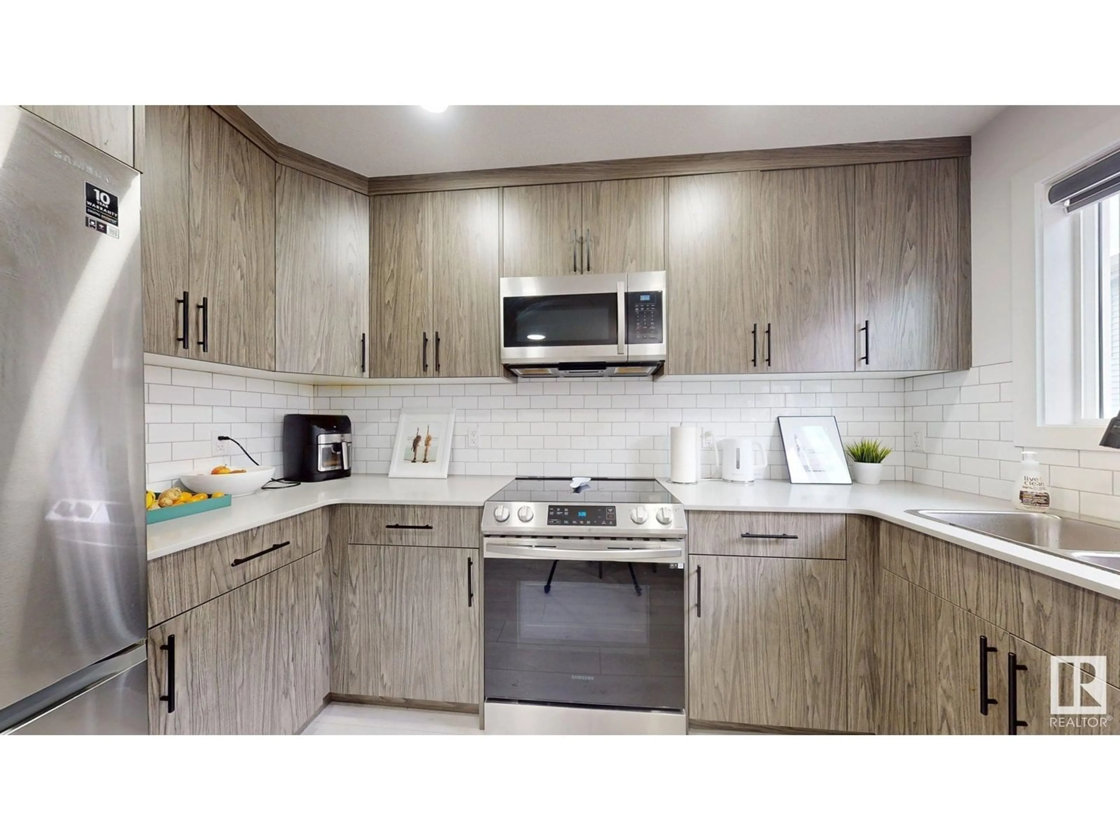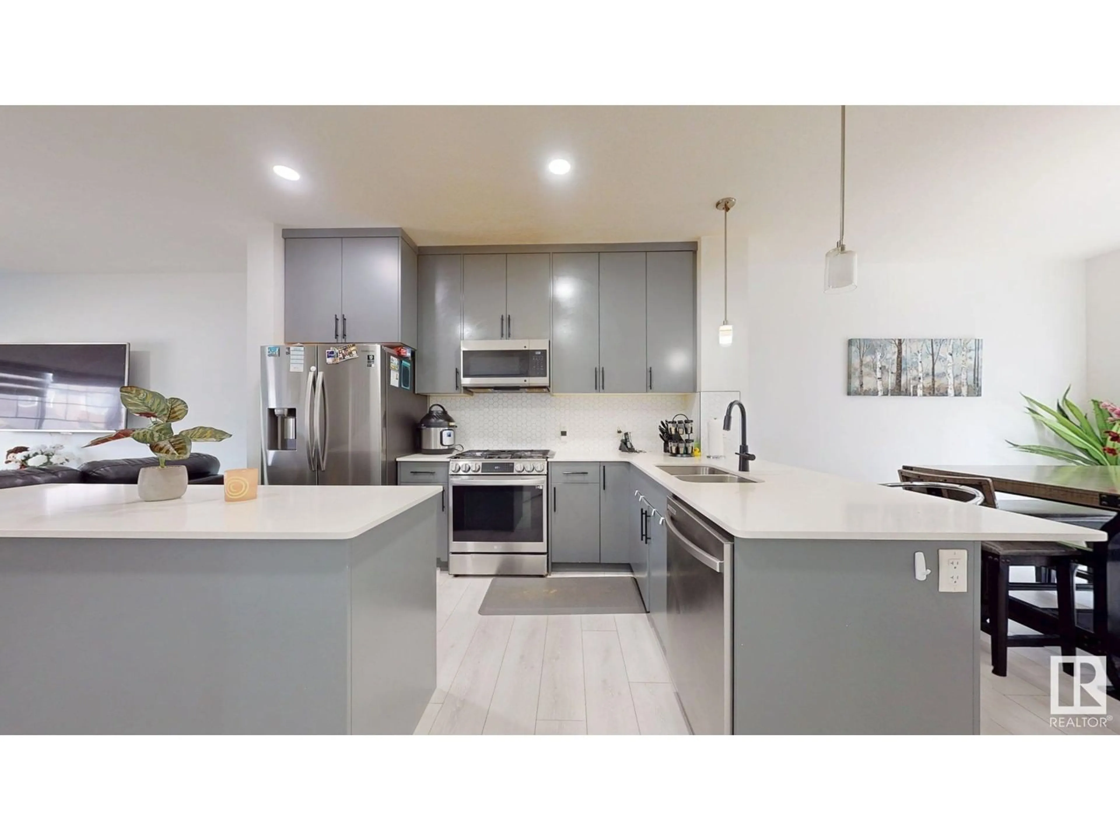CI SW - 1645 PLUM CIRCLE, Edmonton, Alberta T6X2Y5
Contact us about this property
Highlights
Estimated valueThis is the price Wahi expects this property to sell for.
The calculation is powered by our Instant Home Value Estimate, which uses current market and property price trends to estimate your home’s value with a 90% accuracy rate.Not available
Price/Sqft$366/sqft
Monthly cost
Open Calculator
Description
Perfect fit for an Savvy Investor or a multi generational Gem 3 kitchens,3 laundry set-Well kept total 2180 sq ft Living area gives every member a homely space and privacy.Main floor you will find neutral color pallete,SS appliances,living room & powder room.Upper floor has 3 bedrooms including Primary bedroom with 4 piece ensuite,another bathroom and,Bonus room /laundry.Finished basement with SEPRATE ENTRY has another in law suite with full kitchen,laundry,bedroom+den & living area.Detached double car garage has another self contained GARAGE SUITE with one bedroom,Living area,4 piece bathroom.Extra conceret pad to accommodate all your toys to give you carefree parking.exclusive access to community amenities like the Clubhouse, Splash Park, Tennis Courts, Ice Rink and other community ameneties.Close to a schools (Jan Reimer), parks & transit,HWY (id:39198)
Property Details
Interior
Features
Main level Floor
Living room
Dining room
Kitchen
Exterior
Parking
Garage spaces -
Garage type -
Total parking spaces 6
Property History
 39
39





