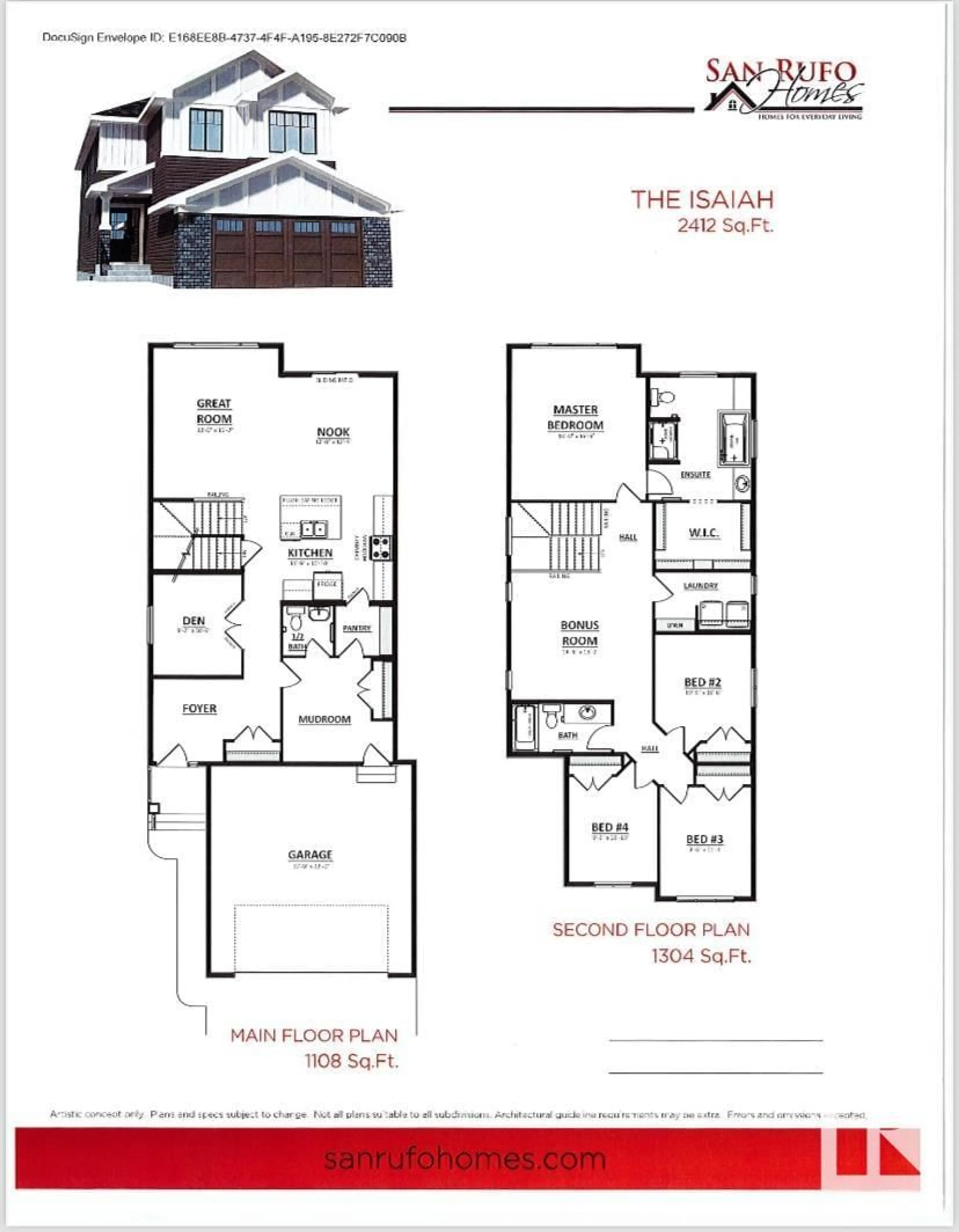9471 PEAR CR SW SW, Edmonton, Alberta T6X2Z6
Contact us about this property
Highlights
Estimated ValueThis is the price Wahi expects this property to sell for.
The calculation is powered by our Instant Home Value Estimate, which uses current market and property price trends to estimate your home’s value with a 90% accuracy rate.Not available
Price/Sqft$293/sqft
Days On Market116 days
Est. Mortgage$3,114/mth
Tax Amount ()-
Description
Welcome to BRAND NEW San Rufo Custom built Home - Intensify Specs & Boosting just under 2,500 sq ft, upstairs 4 spacious BEDROOM SEPARATE BASEMENT ENTRANCE & Spice Kitchen in the Charming Community of Orchards - Edmontons trendy new neighborhood. You will be impressed by the upgrades, including a 9-foot main floor ceiling, High-end appliances, a stunning kitchen, upgraded cabinets with built-in microwave & chimney-style hood-fan, a walkthrough spice kitchen with gas stove, Quartz counters & a huge island, Modern LED lighting, luxury vinyl plank, carpet flooring and iron-spindle staircase. The Modest layout can accommodate all of your growing family needs; a Main floor Den, a Gorgeous master bedroom with a 5-PC ensuite, an additional 3 large bedrooms, a Bonus room, and convenient upper-floor laundry. Decent-sized backyard & unfinished Basement with separate entrance invite your innovation. Excellent location and phenomenal curb appeal contribute to this house becoming your dream home! Excellent Value. (id:39198)
Property Details
Interior
Features
Main level Floor
Second Kitchen
1.79 m x 2.49 mMud room
3.47 m x 2.31 mLiving room
4.03 m x 4.77 mDining room
4 m x 3.75 mExterior
Parking
Garage spaces 4
Garage type Attached Garage
Other parking spaces 0
Total parking spaces 4
Property History
 59
59

