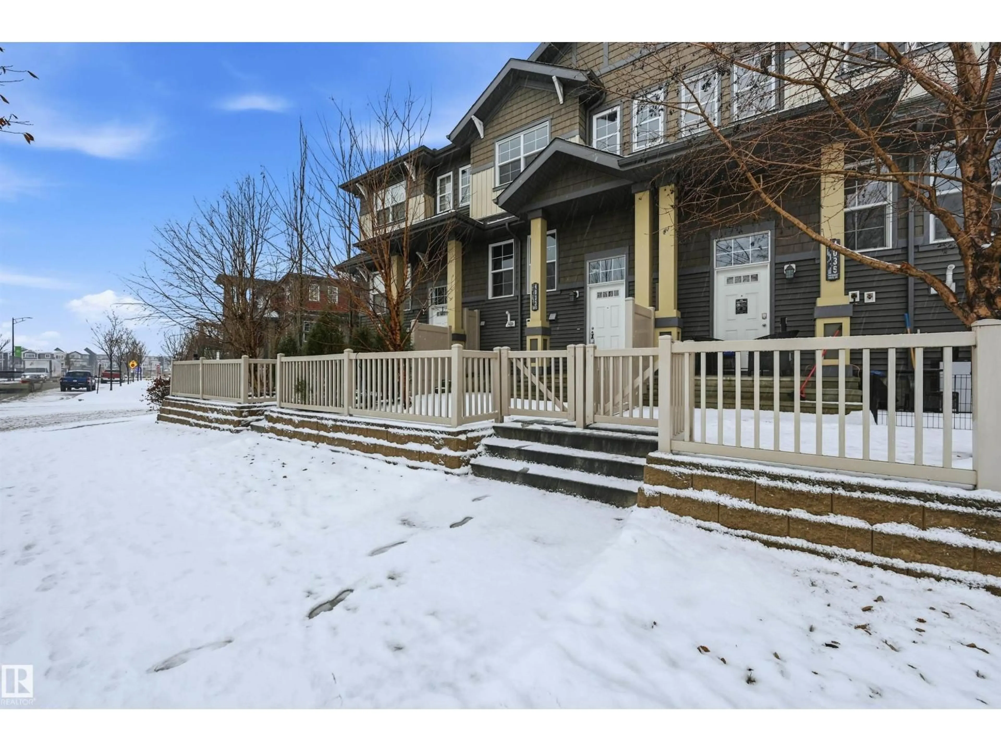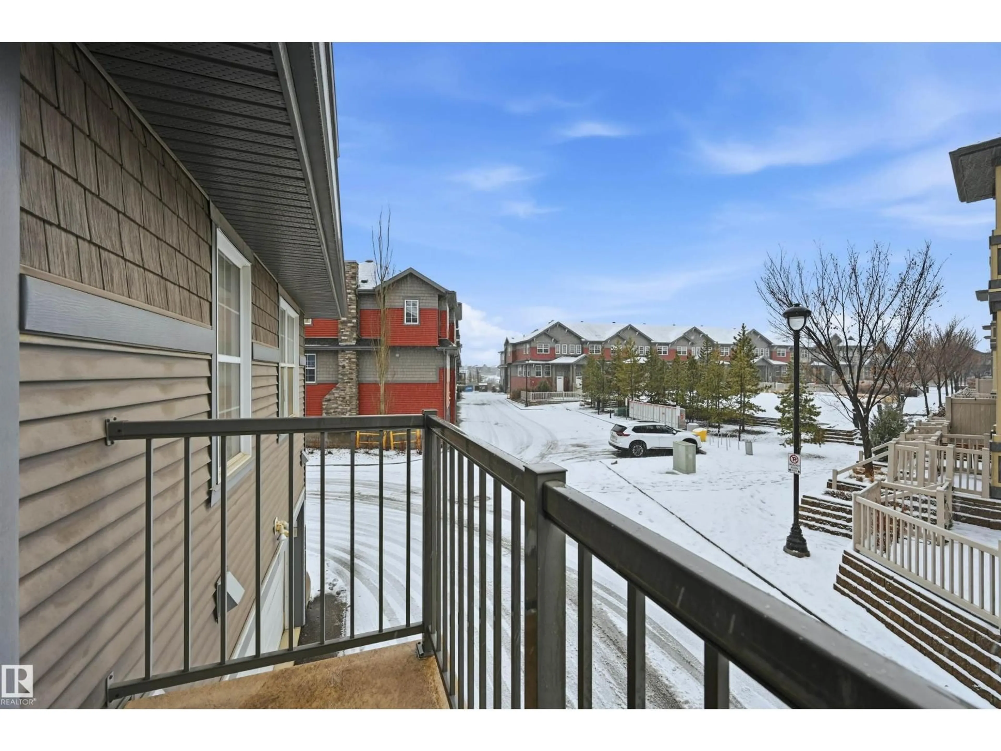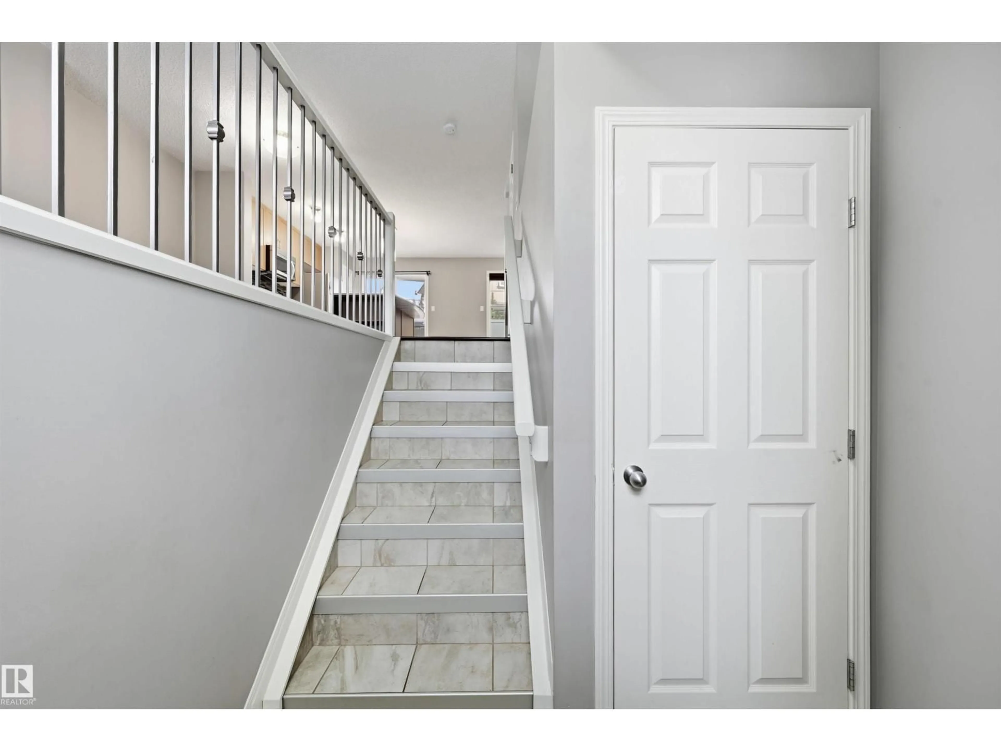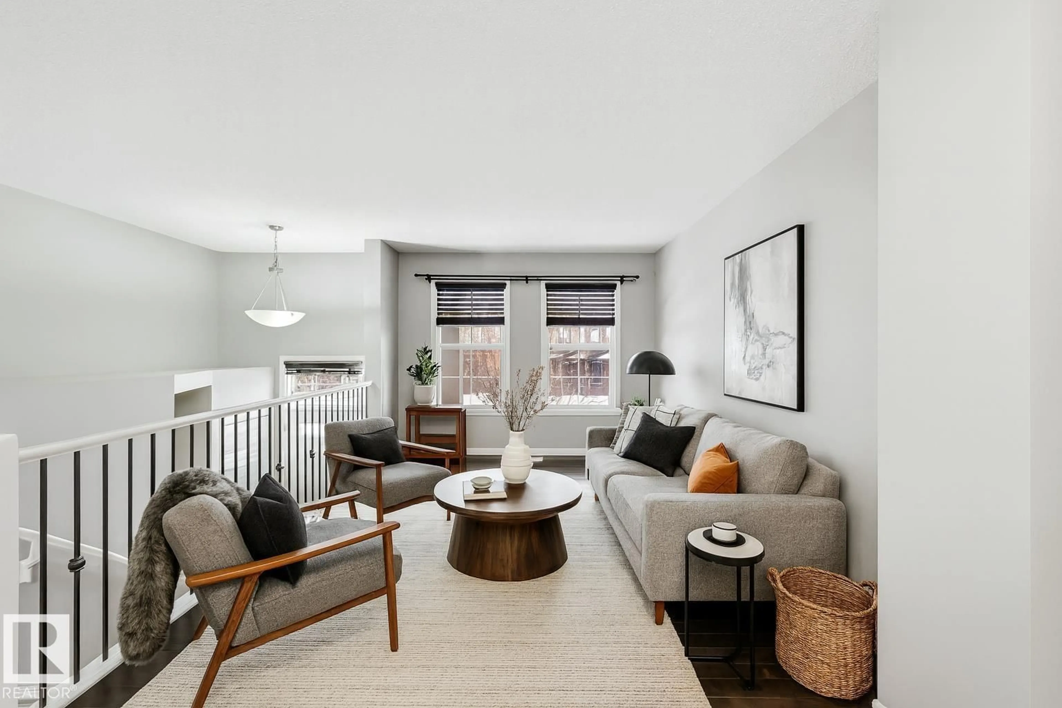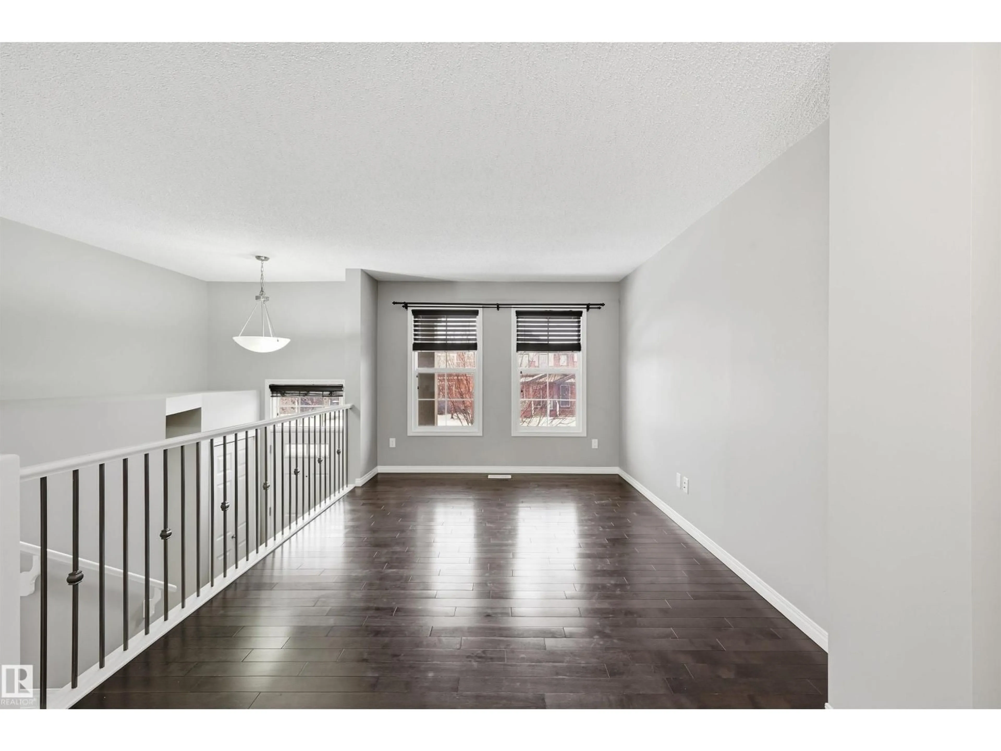4033 ORCHARDS DR, Edmonton, Alberta T6X1V2
Contact us about this property
Highlights
Estimated valueThis is the price Wahi expects this property to sell for.
The calculation is powered by our Instant Home Value Estimate, which uses current market and property price trends to estimate your home’s value with a 90% accuracy rate.Not available
Price/Sqft$279/sqft
Monthly cost
Open Calculator
Description
GREAT VALUE in an AMENITY COMMUNITY! Perfect size for the whole family with 3 bedrooms & 2 full bathrooms. Double attached garage is a huge plus in the cold winter months! Large front window lets in lots of natural light throughout the open concept! Main level is boasts hardwood floors, quartz kitchen counters, full-height cabinetry & stainless steel appliances. Plus enjoy the rear patio off kitchen! Half bath finishes this level. Upstairs find 3 well-sized bedrooms, including a primary bedroom with walk-in closet & ensuite. Basement has extra storage & garage access. Enclosed/gated front exterior for additional outdoor living! Complex boasts well maintained grounds with green space at centre. Visitor parking close to unit. PLUS enjoy access to the ORCHARDS COMMUNITY AMENITIES/CLUBHOUSE with splash park/playground, ball courts, rink, etc. Parks, shopping, schools, restaurants within immediate area. Easy transit too & quick access to major arteries. Low condo fees and quick possession available! (id:39198)
Property Details
Interior
Features
Main level Floor
Kitchen
3.57 x 2.68Living room
3.66 x 3.08Dining room
4.21 x 1.95Condo Details
Inclusions
Property History
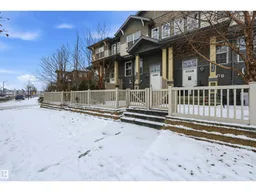 39
39
