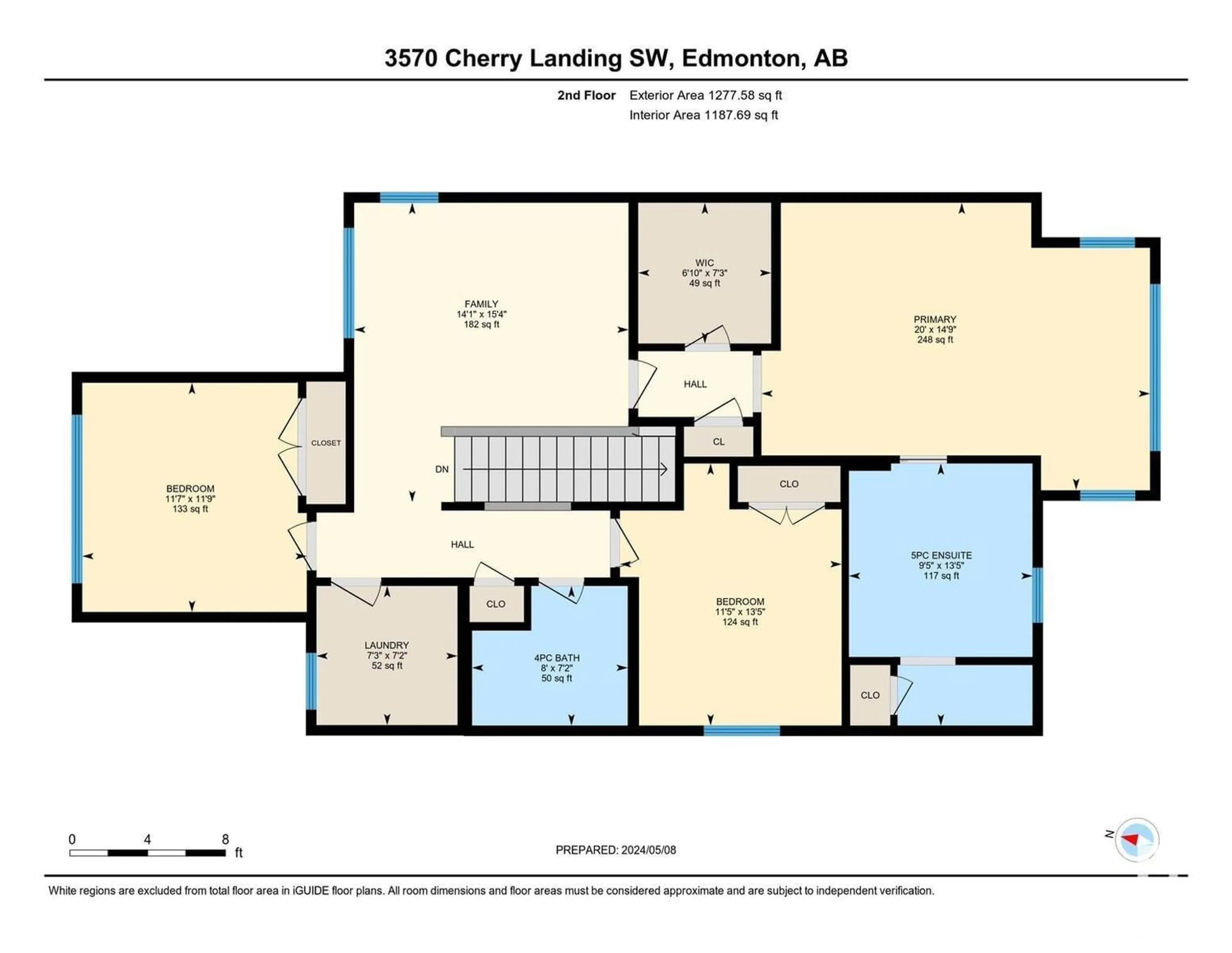3570 CHERRY LD SW, Edmonton, Alberta T6X2B5
Contact us about this property
Highlights
Estimated ValueThis is the price Wahi expects this property to sell for.
The calculation is powered by our Instant Home Value Estimate, which uses current market and property price trends to estimate your home’s value with a 90% accuracy rate.Not available
Price/Sqft$333/sqft
Days On Market12 days
Est. Mortgage$3,088/mth
Tax Amount ()-
Description
Fully Finished south-facing WALKOUT on the POND, with a TRIPLE HEATED GARAGE, this Jayman-built gem is what you've been waiting for. Almost 3,000 sqft of total living space offers an open floor plan with a large living room accented with a mantel GAS FIREPLACE. A dream chef's kitchen with an island, corner pantry, upgraded appliance package, GRANITE countertops & cabinets. Dining area with patio door to the deck that overlooks the pond. Upstairs offers a large primary bedroom with an extra sitting area, walk-in closet, 5-pc ensuite with loads of counter space, storage, soaker tub & separate shower, and two linen closets. The upper level is completed with 2 additional bedrooms, a 4-pc bath, a laundry room, & large bonus room. The basement is perfectly designed with a 4th bedroom, full bath with heated floors, and a family room with a walk-out to a lower-level patio. EXCLUSIVE residents-only community clubhouse, tennis & basketball courts, splash park, skating, & playground. Walking distance to Jan Reimer. (id:39198)
Property Details
Interior
Features
Basement Floor
Family room
4.28 m x 5.38 mBedroom 4
4.21 m x 4.74 mUtility room
4.31 m x 6.16 mExterior
Parking
Garage spaces 6
Garage type -
Other parking spaces 0
Total parking spaces 6
Property History
 62
62



