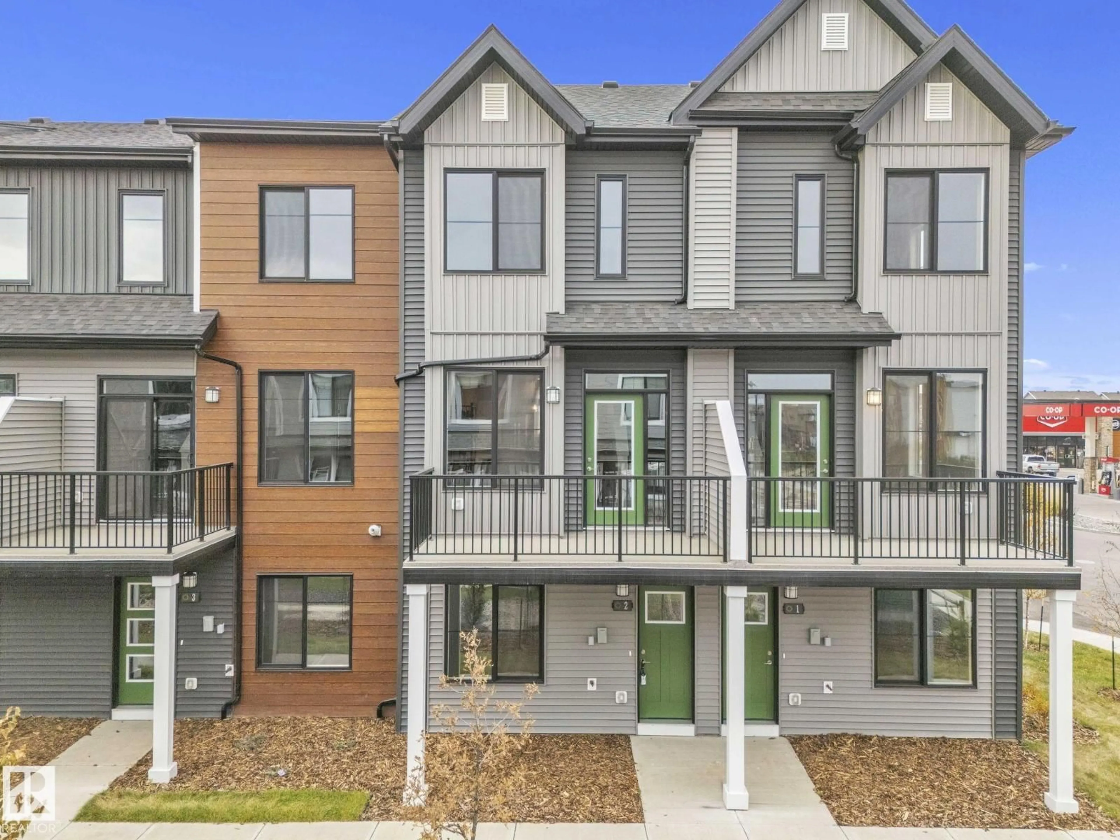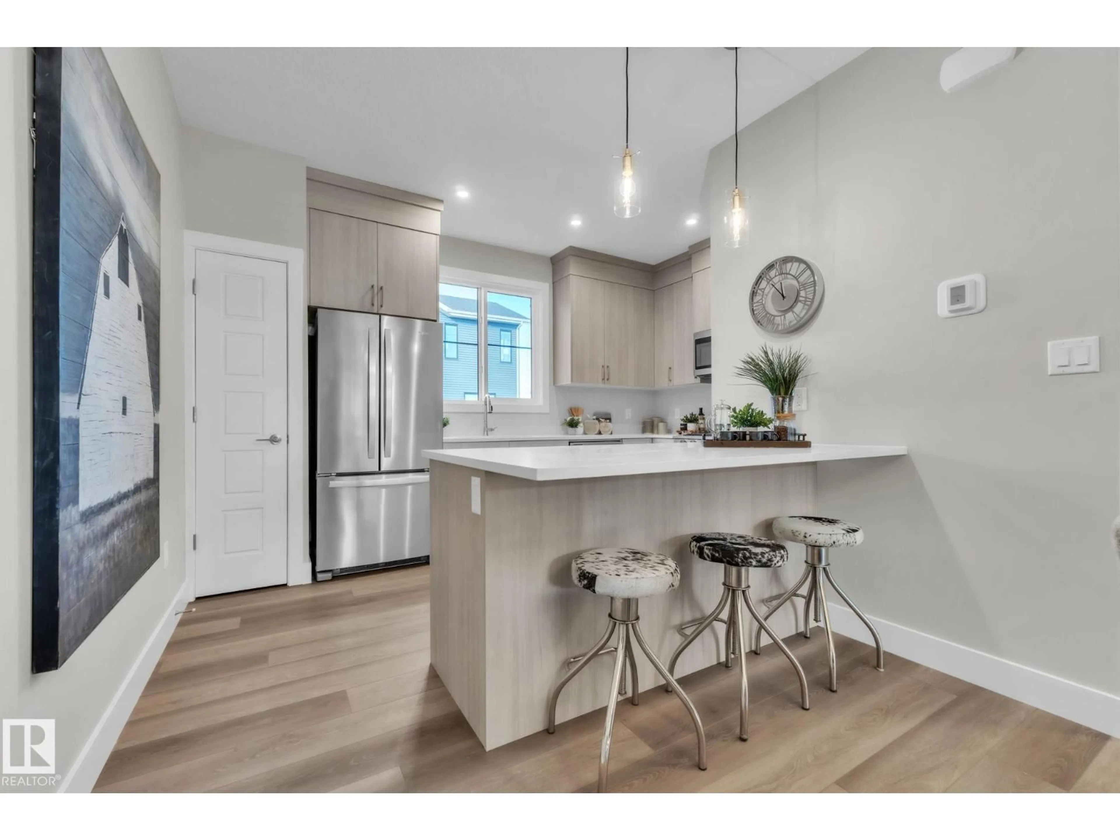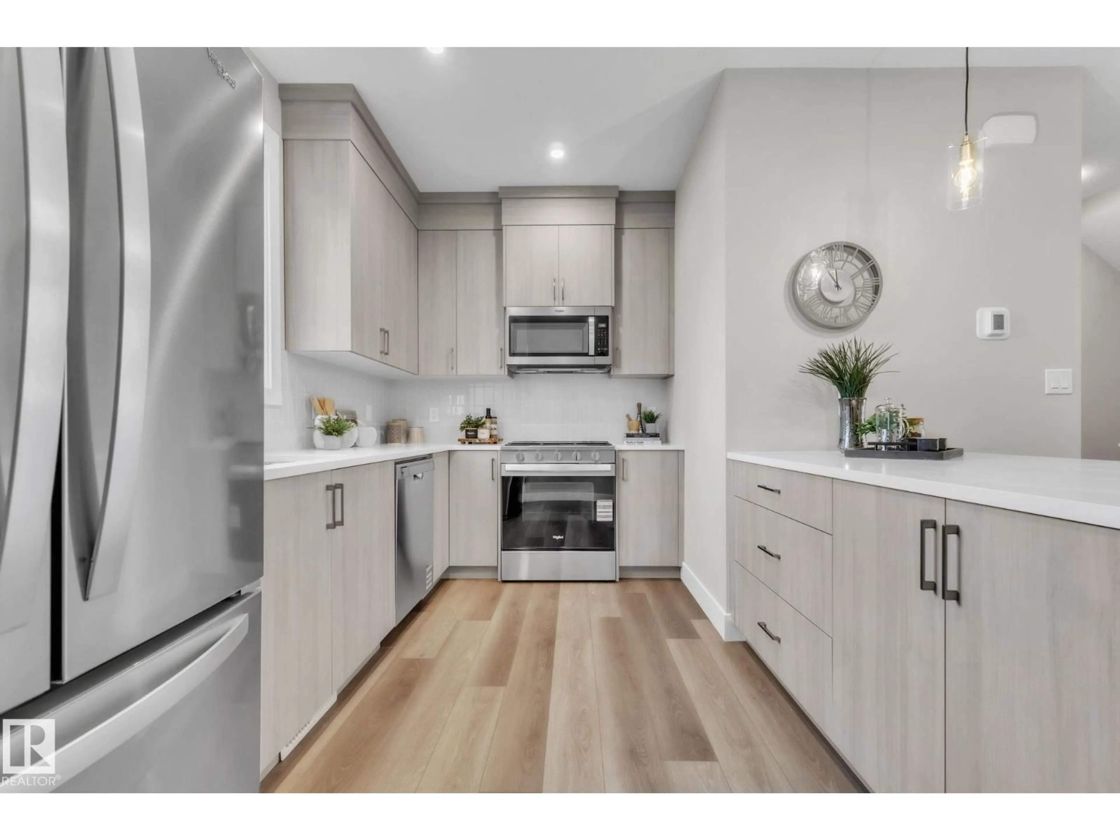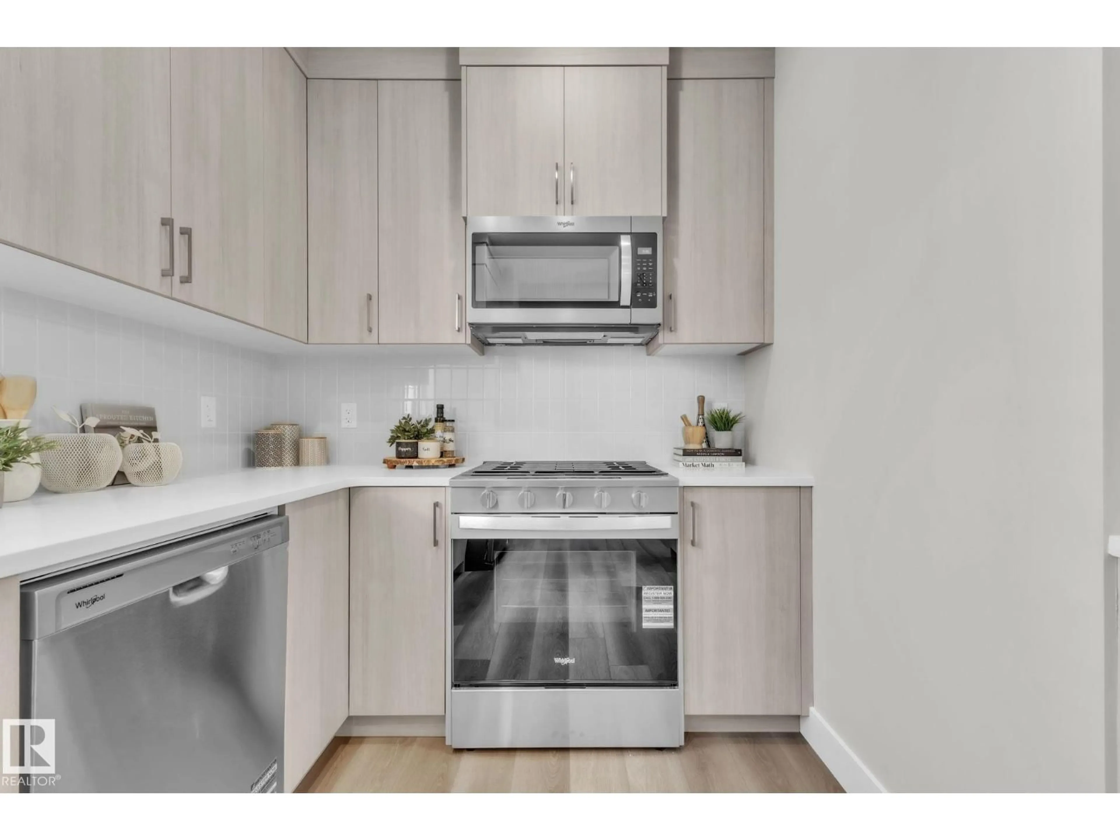#2 - 6905 25 AV, Edmonton, Alberta T6X3B7
Contact us about this property
Highlights
Estimated valueThis is the price Wahi expects this property to sell for.
The calculation is powered by our Instant Home Value Estimate, which uses current market and property price trends to estimate your home’s value with a 90% accuracy rate.Not available
Price/Sqft$319/sqft
Monthly cost
Open Calculator
Description
Welcome to the Everly Townhomes,a refined development by Brookfield Residential,where contemporary living meets suburban charm.This UPGRADED “Gillespie” two bedroom townhome will leave you breathless!The modern kitchen has warm wood cabinets,stainless appliances(w/gas range),quartz,tile backsplash+dining area.The open concept living room boasts vinyl plank floors+garden door to a private balcony.The upstairs level offers two tranquil primary bedrooms both w/luxurious 4pc ensuites+ample closet spaces.Other Features:Tandem 2-Car Garage,Main Floor 2pc Bath,Upstairs Laundry,Full Height Kitchen Cabinets,Smart Home System...The list is endless!Enjoy the year round events+amenities the Orchards has to offer w/access to the private club house;boasting a spray park,skating rink,playgrounds,tennis+basketball courts.Conveniently located only steps to shops,restaurants,schools,parks,trails+a short drive to major freeways+the airport.*Builder Bonus-2yr FREE Condo Fees+a $4K Brick Gift Card.Welcome to your Dream Home! (id:39198)
Property Details
Interior
Features
Main level Floor
Living room
4.85 x 4.35Dining room
2.24 x 3.26Kitchen
3.9 x 4.35Exterior
Parking
Garage spaces -
Garage type -
Total parking spaces 2
Condo Details
Amenities
Ceiling - 9ft
Inclusions
Property History
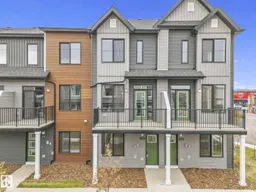 48
48
