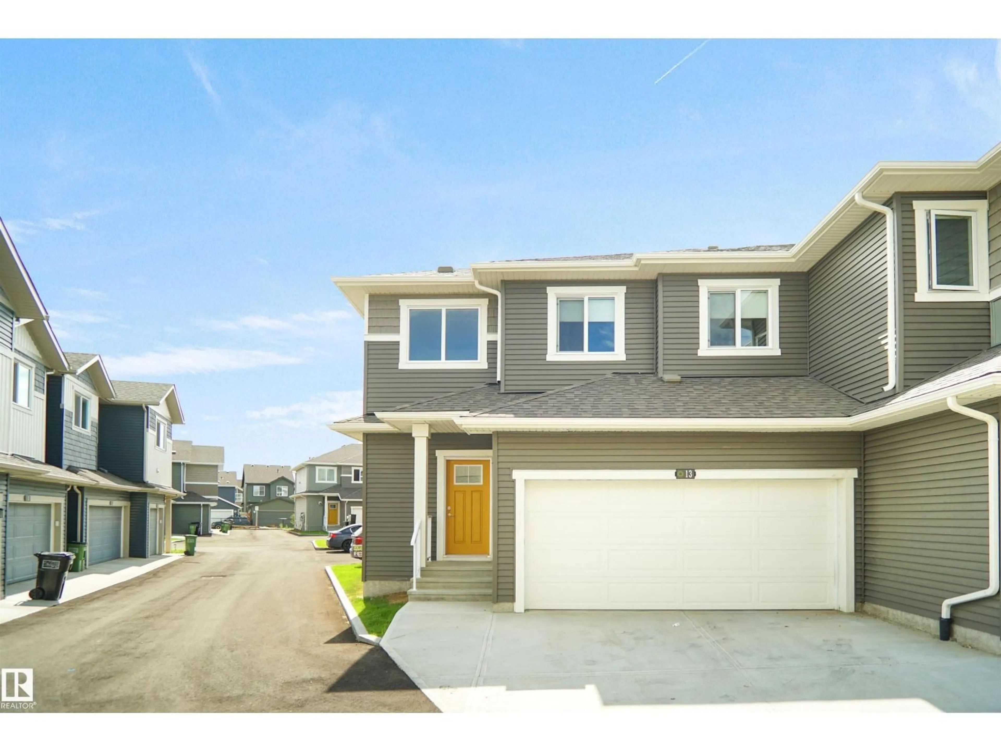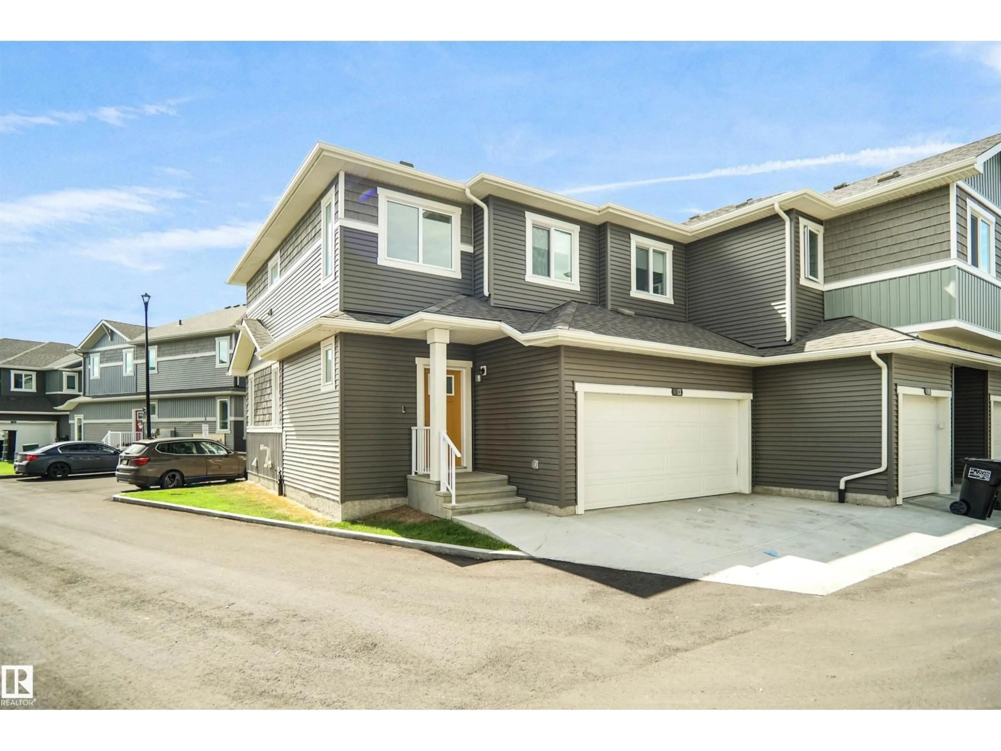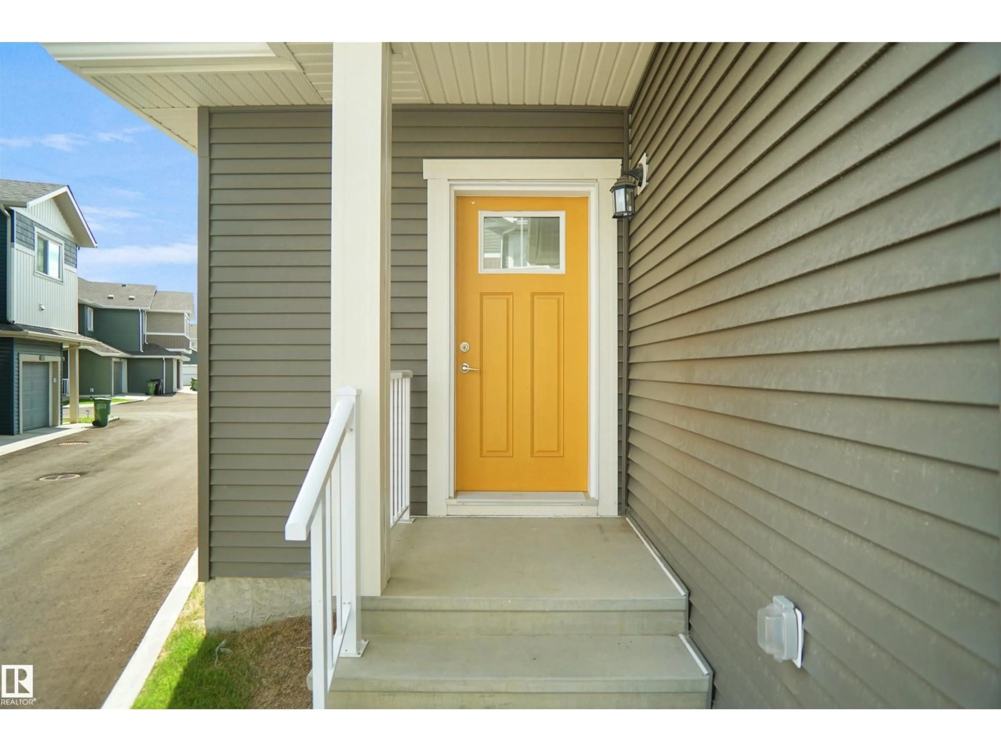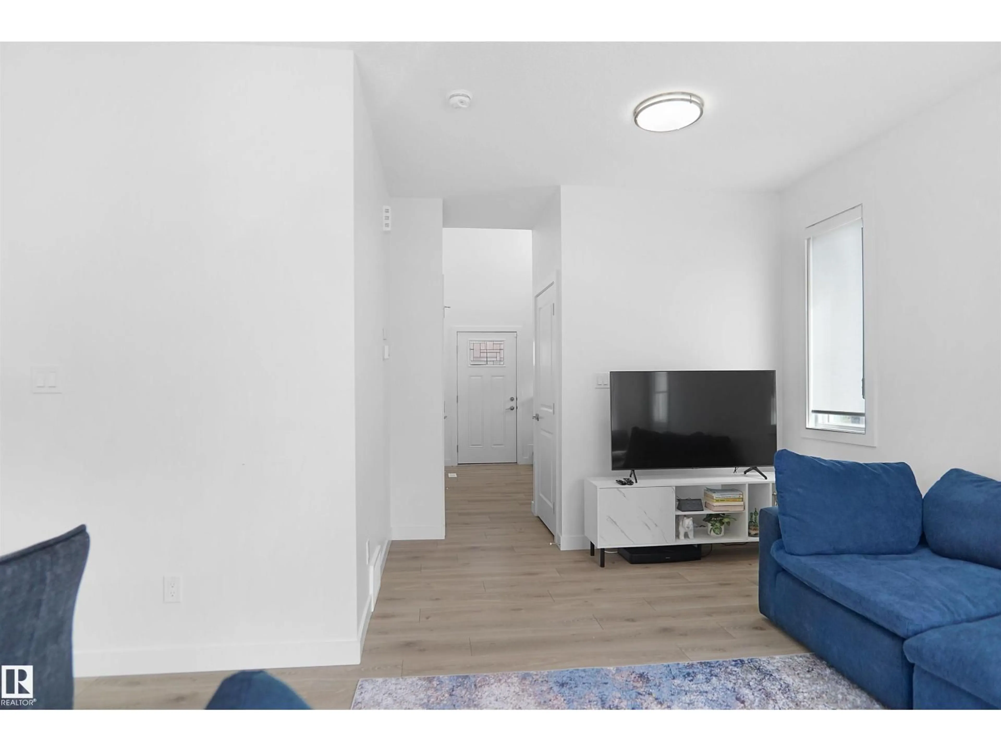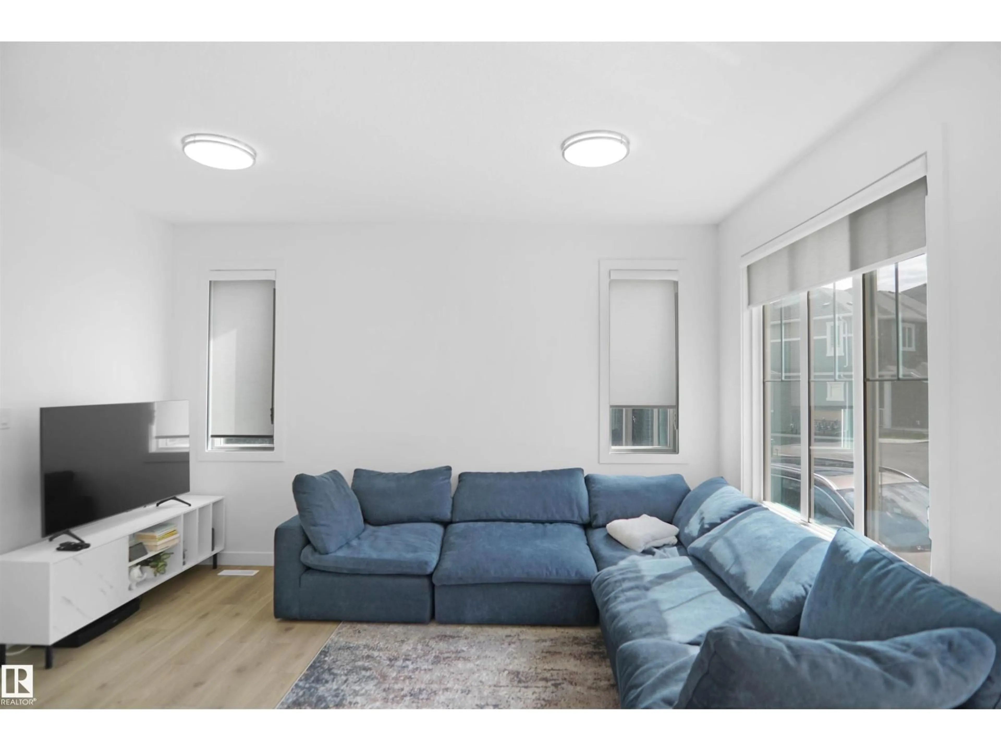13 - 603 ORCHARDS BV, Edmonton, Alberta T6X2W8
Contact us about this property
Highlights
Estimated valueThis is the price Wahi expects this property to sell for.
The calculation is powered by our Instant Home Value Estimate, which uses current market and property price trends to estimate your home’s value with a 90% accuracy rate.Not available
Price/Sqft$260/sqft
Monthly cost
Open Calculator
Description
Pure Corner Double Garage 2 Story Condo Townhome and One of the Biggest Model sold by the Builder on this Site. Well designed layout plan, Main floor features 9 Ft. Ceilings, an open concept . Kitchen with Quarts Countertops. 2nd Floor has 3 Bed, 2.5 Baths with Quartz Countertop and a Convenient 2nd Floor Laundry. Amazing location in Southeast Edmonton in the Orchards at Ellerslie neighborhood. with Playground, Schools and lots of Amenities Nearby (id:39198)
Property Details
Interior
Features
Main level Floor
Dining room
Kitchen
10 x 11.5Condo Details
Amenities
Ceiling - 9ft
Inclusions
Property History
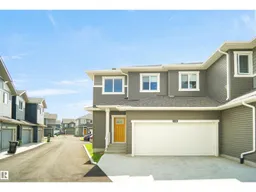 30
30
