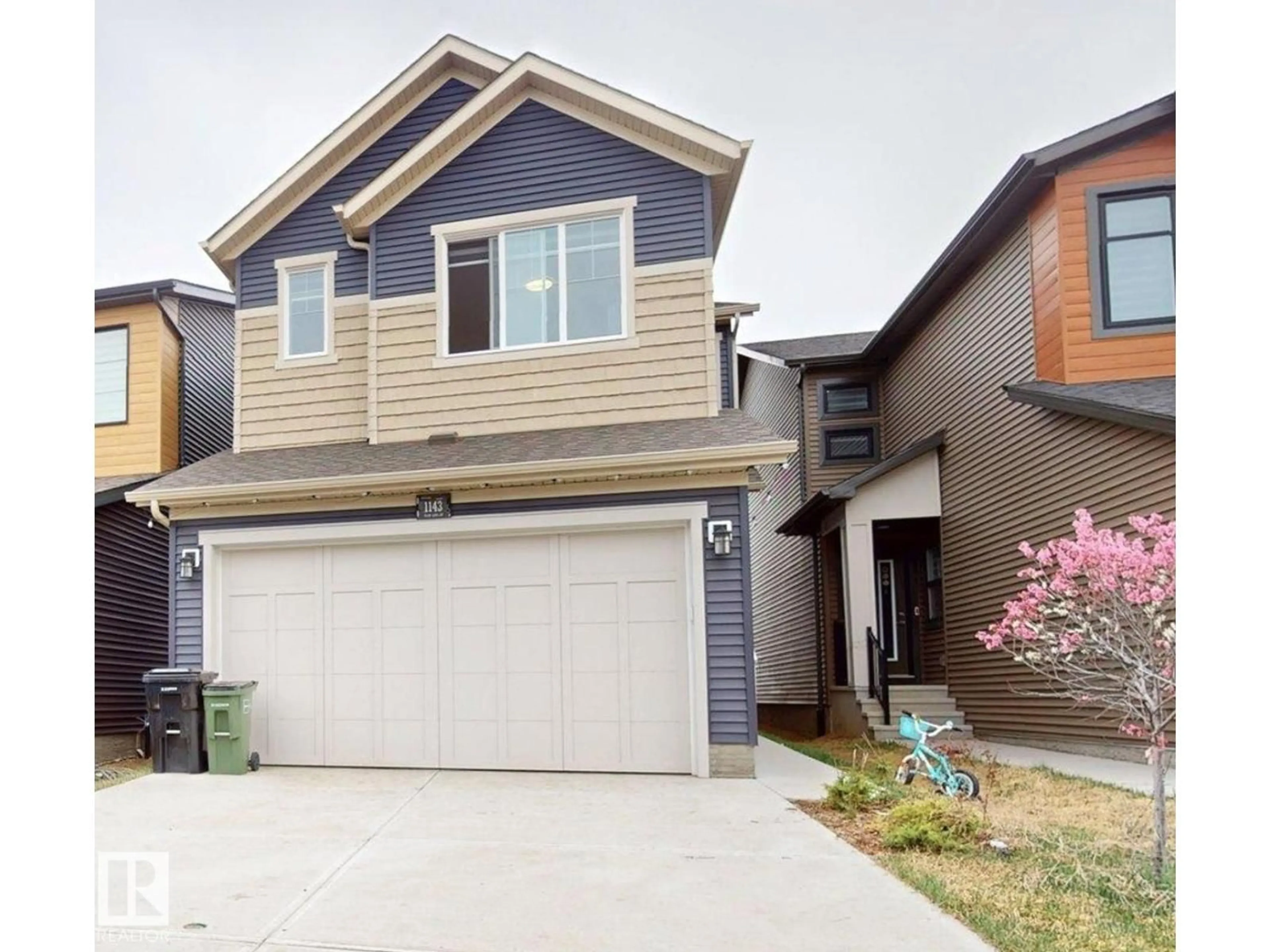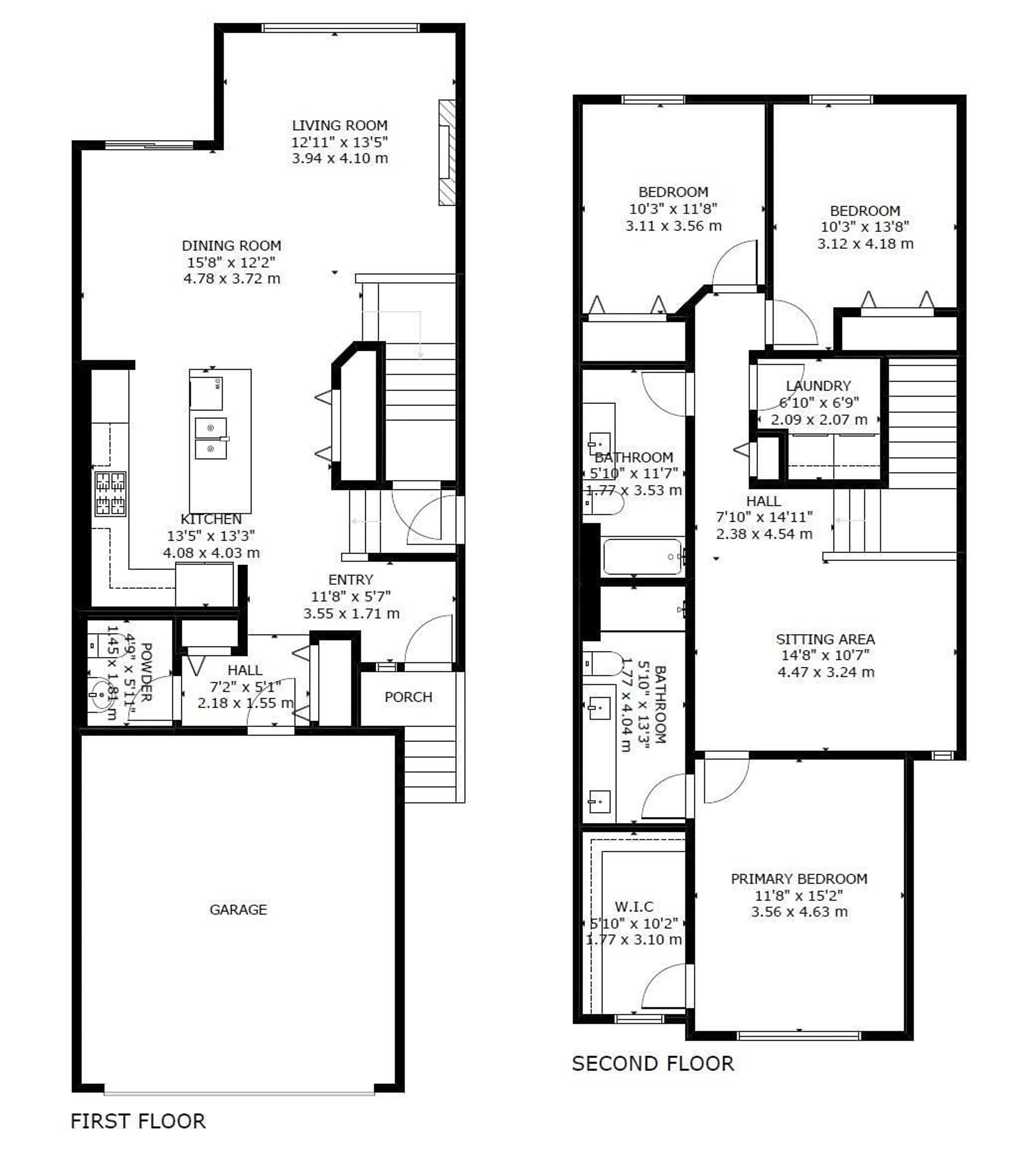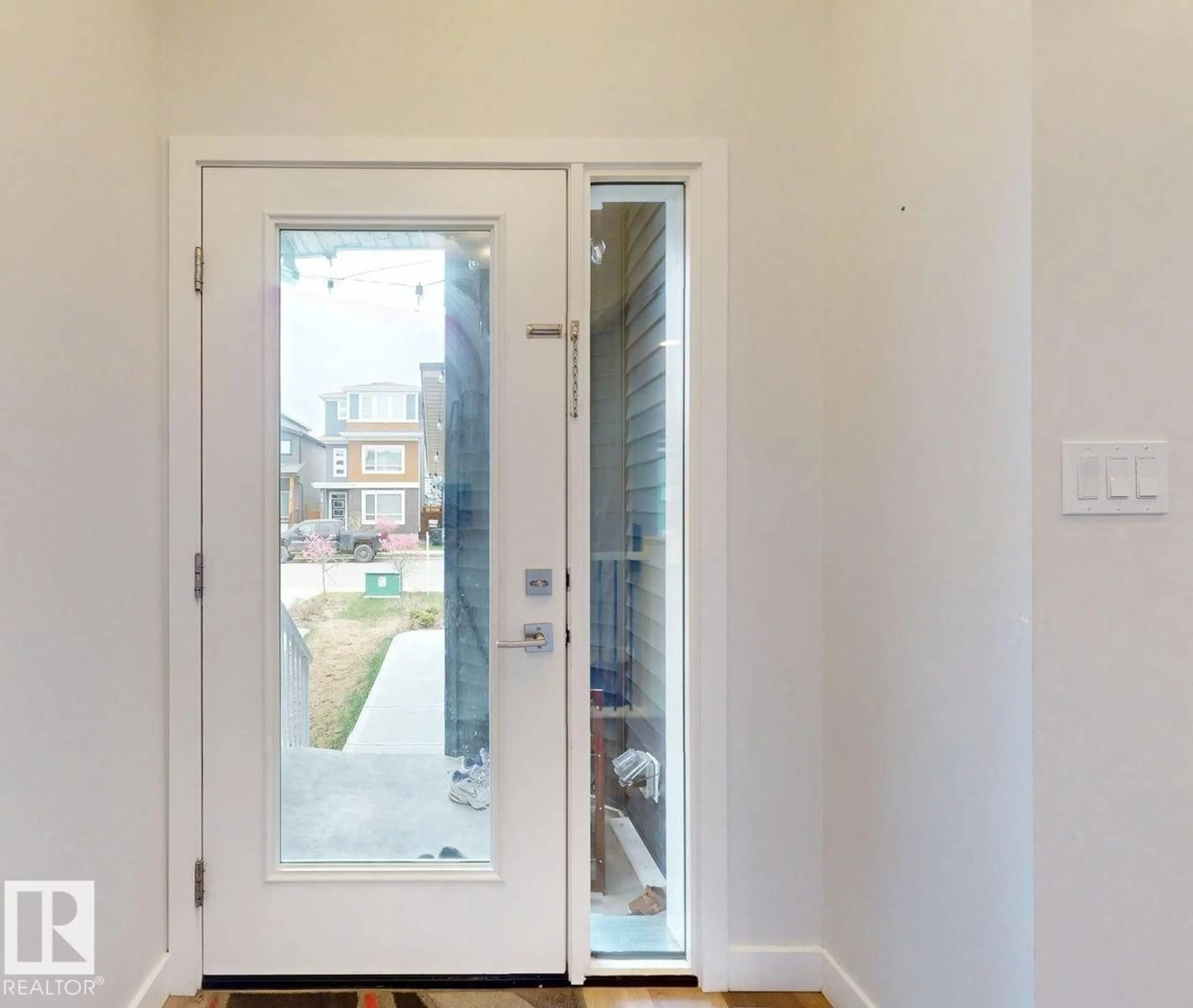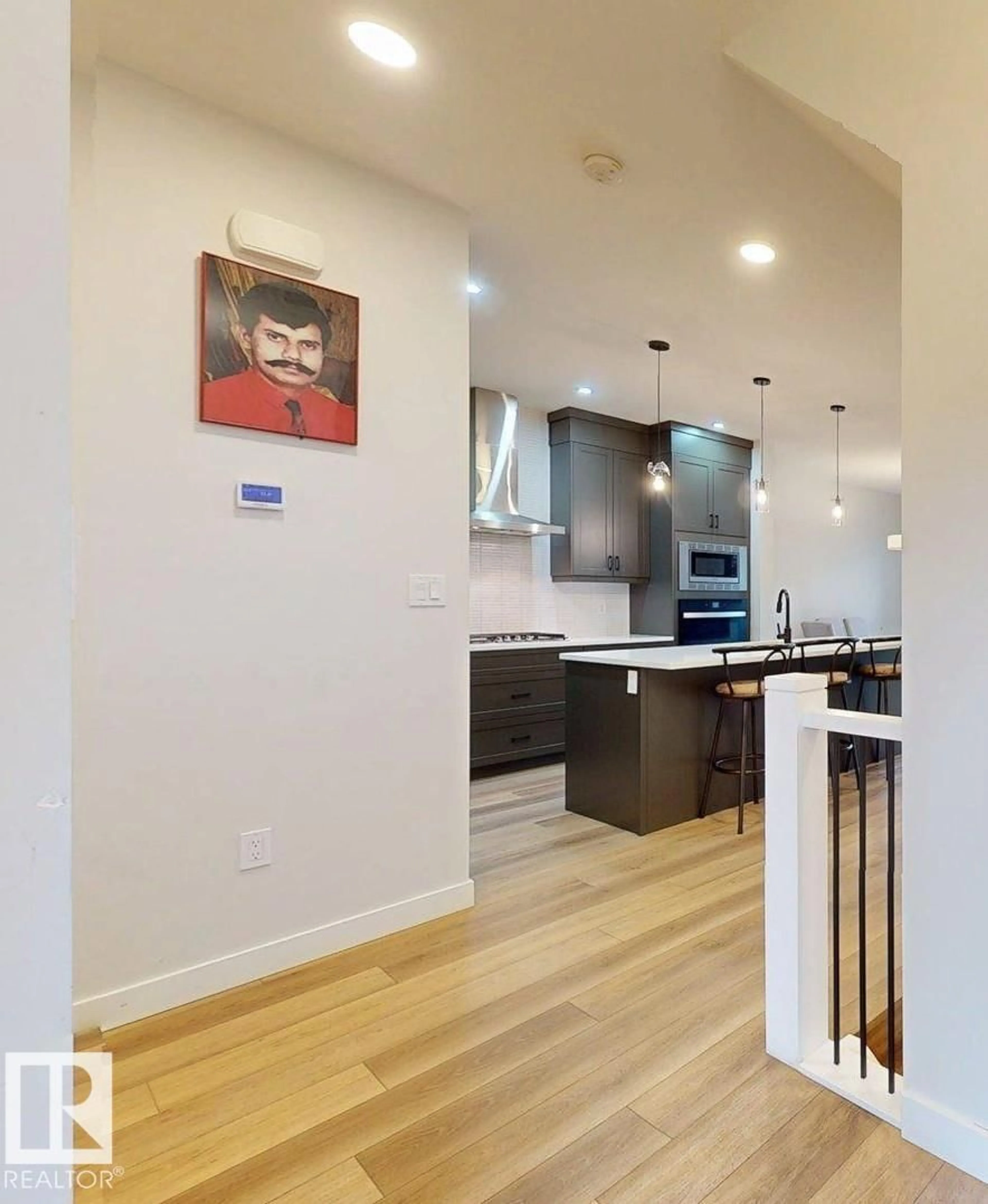1143 PLUM LN, Edmonton, Alberta T6X3A6
Contact us about this property
Highlights
Estimated valueThis is the price Wahi expects this property to sell for.
The calculation is powered by our Instant Home Value Estimate, which uses current market and property price trends to estimate your home’s value with a 90% accuracy rate.Not available
Price/Sqft$289/sqft
Monthly cost
Open Calculator
Description
Discover exceptional value in vibrant & desirable Orchards community. **FRONT ATTACHED DOUBLE GARAGE & SEPARATE SIDE ENTRANCE** offering Modern & Functional Living. Fabulous open-concept floor plan greets you w/ Spaciousness & South backing exposure, offers glowing natural sunlight all year long. The heart of the home is the chef’s kitchen, designed to impress w stainless steel appliances, full-height cabinetry, large island w/ wrap-around seating, quartz countertops w/ undermount sinks grace kitchen & bathrooms. Main floor boasts 9-ft ceilings, family room w/ sleek gas fireplace, dinning & 2-pc powder room. Enjoy upstairs master's bedroom retreat w/ large walk in closet & 4-pc en-suite. Two additional bedrooms w/ conveniently placed 3-pc bathroom, laundry & bright bonus room completes upper level. Unfinished basement invites your creativity. Close to Schools, Playgrounds, Public Transportation, Shopping w/ easy access to major highways makes it a practical combination of style, comfort & affordable home. (id:39198)
Property Details
Interior
Features
Main level Floor
Living room
3.94 x 4.1Dining room
4.78 x 3.72Kitchen
4.08 x 4.03Property History
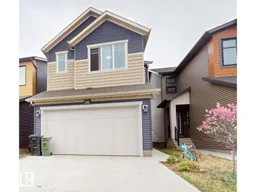 59
59
