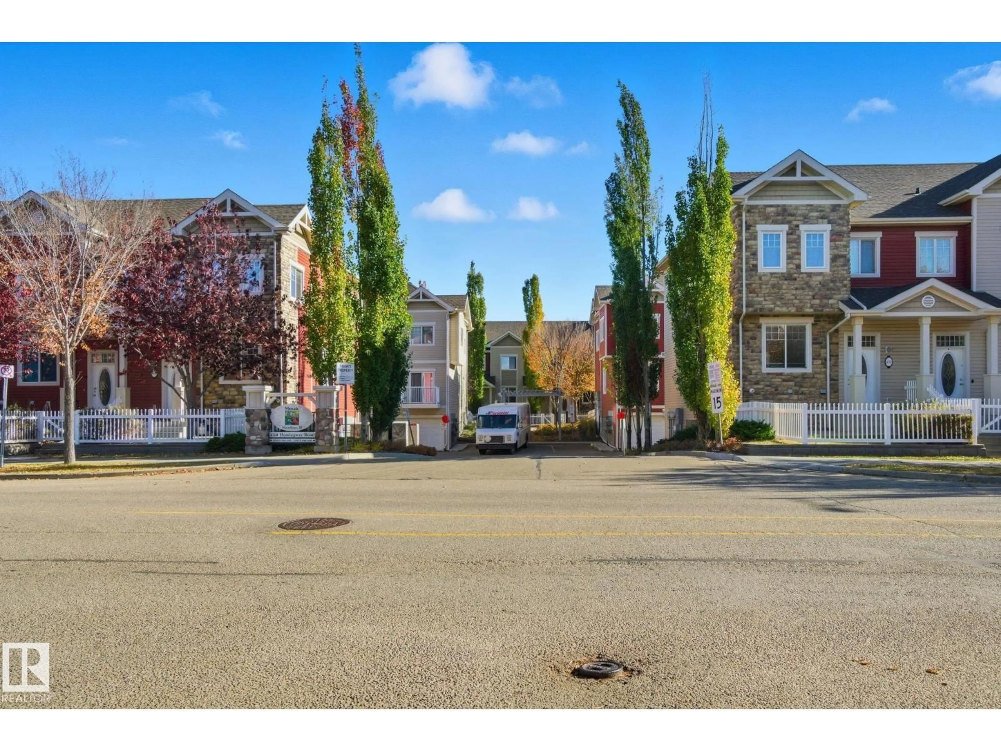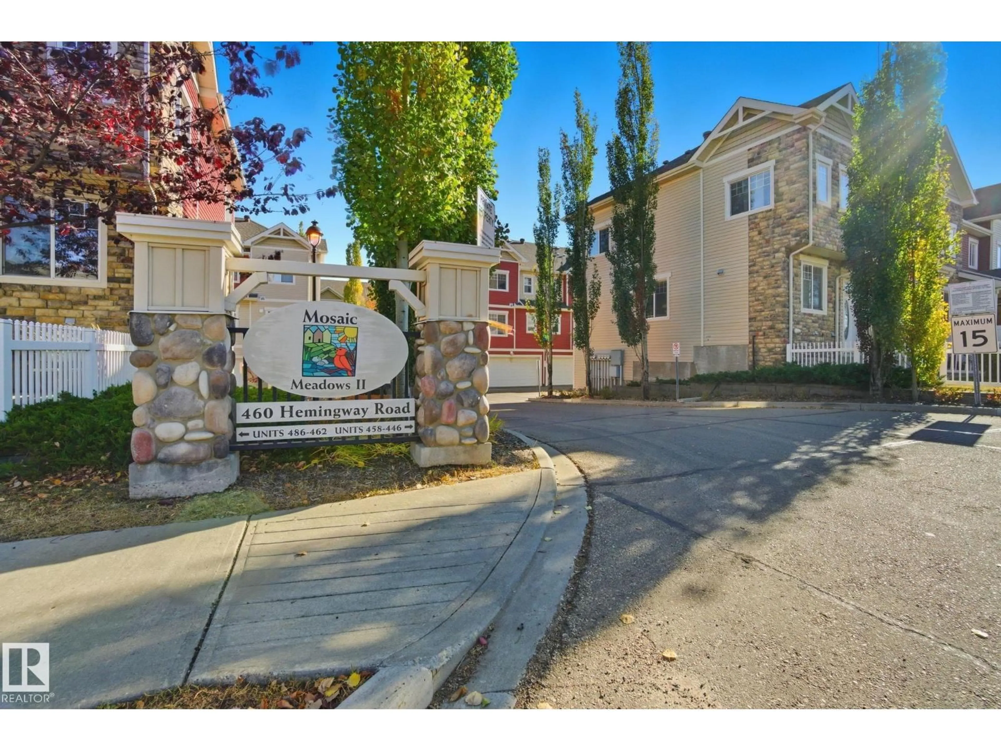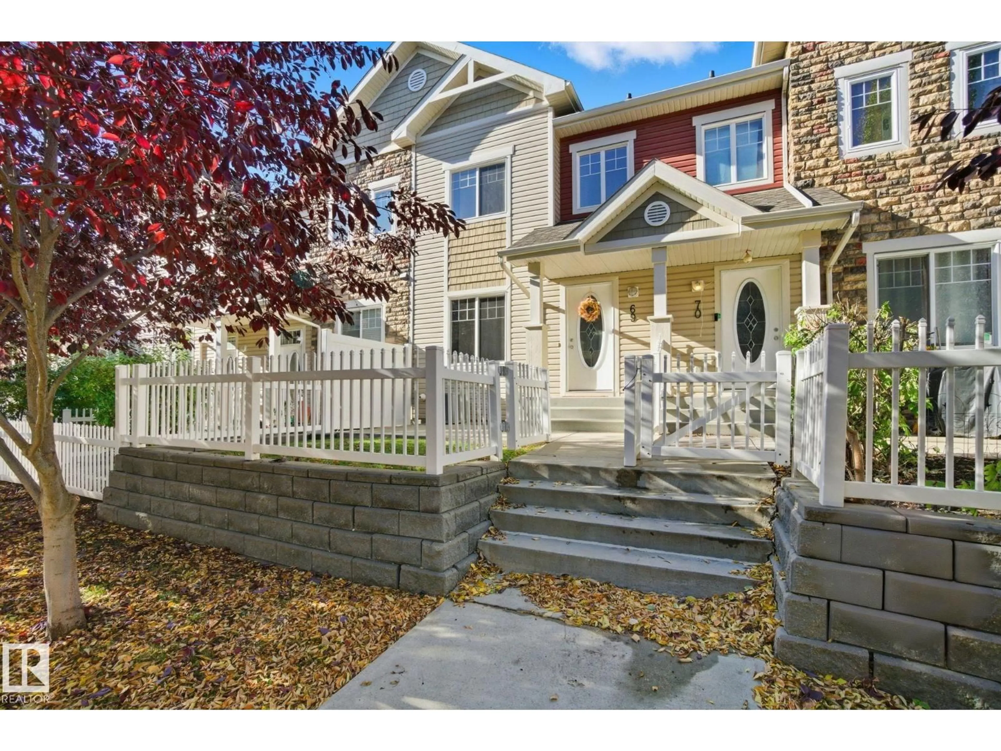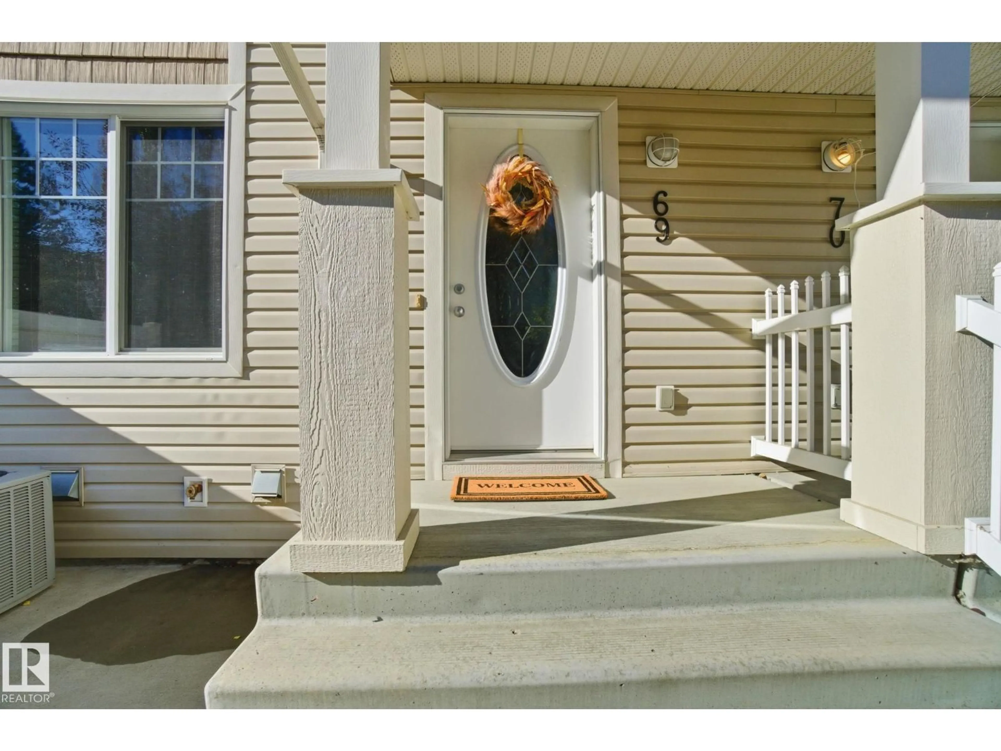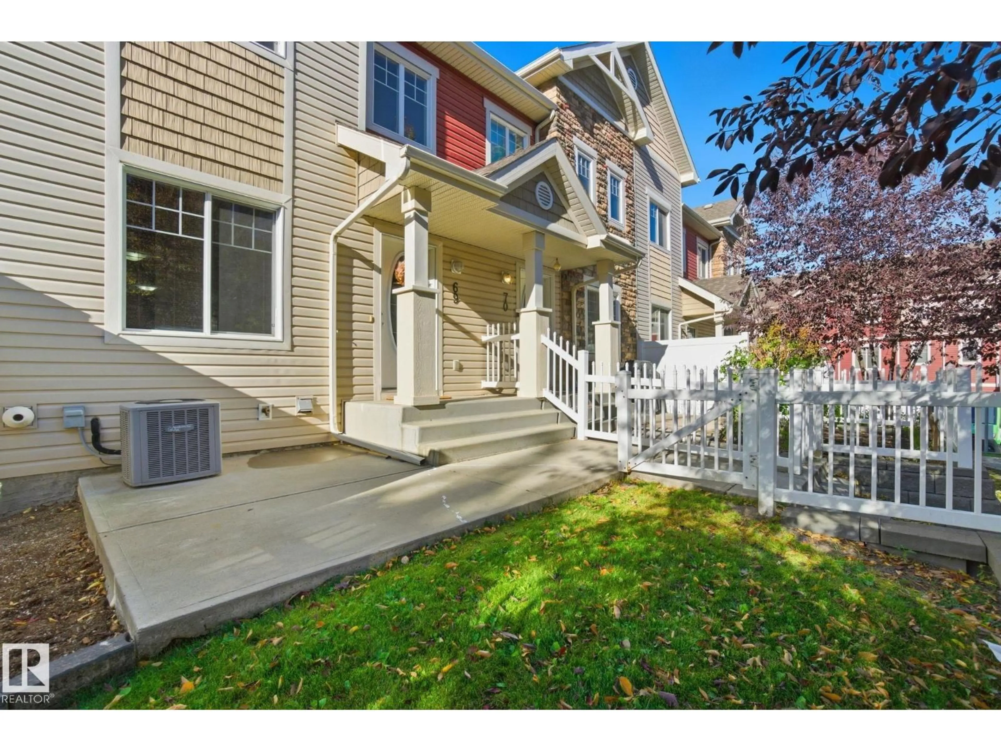460 - 69 HEMINGWAY RD, Edmonton, Alberta T6M0M5
Contact us about this property
Highlights
Estimated valueThis is the price Wahi expects this property to sell for.
The calculation is powered by our Instant Home Value Estimate, which uses current market and property price trends to estimate your home’s value with a 90% accuracy rate.Not available
Price/Sqft$268/sqft
Monthly cost
Open Calculator
Description
Welcome home to this perfect blend of comfort, style, and unbeatable location in this stunning 3-bedroom, 2.5-bath townhouse in The Hamptons, one of West Edmonton’s most desirable family communities. Bright, modern, and freshly painted!. This home radiates pride of ownership at every turn. It offers about 1500 sq. ft of living space. Enjoy a spacious open-concept main floor, complete with air conditioning for year-round comfort and a double attached garage for your convenience. Located just steps from Sister Annata Brockman, Kim Hung, and Bessie Nichols Schools, and a short walk to Costco, Save-On-Foods, restaurants, and essential shops. With easy access to Whitemud and Anthony Henday, every commute is a breeze. Low condo fees make this home not only beautiful but practical. From its meticulous upkeep to its prime West Edmonton address, this move-in-ready gem offers everything today’s homeowners dream of—modern living, incredible convenience, and a vibrant community lifestyle. (id:39198)
Property Details
Interior
Features
Main level Floor
Living room
4.24 x 6.09Dining room
1.64 x 2.39Kitchen
3.65 x 4.11Condo Details
Inclusions
Property History
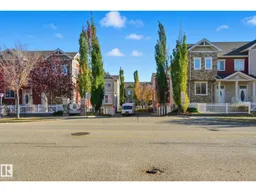 48
48
