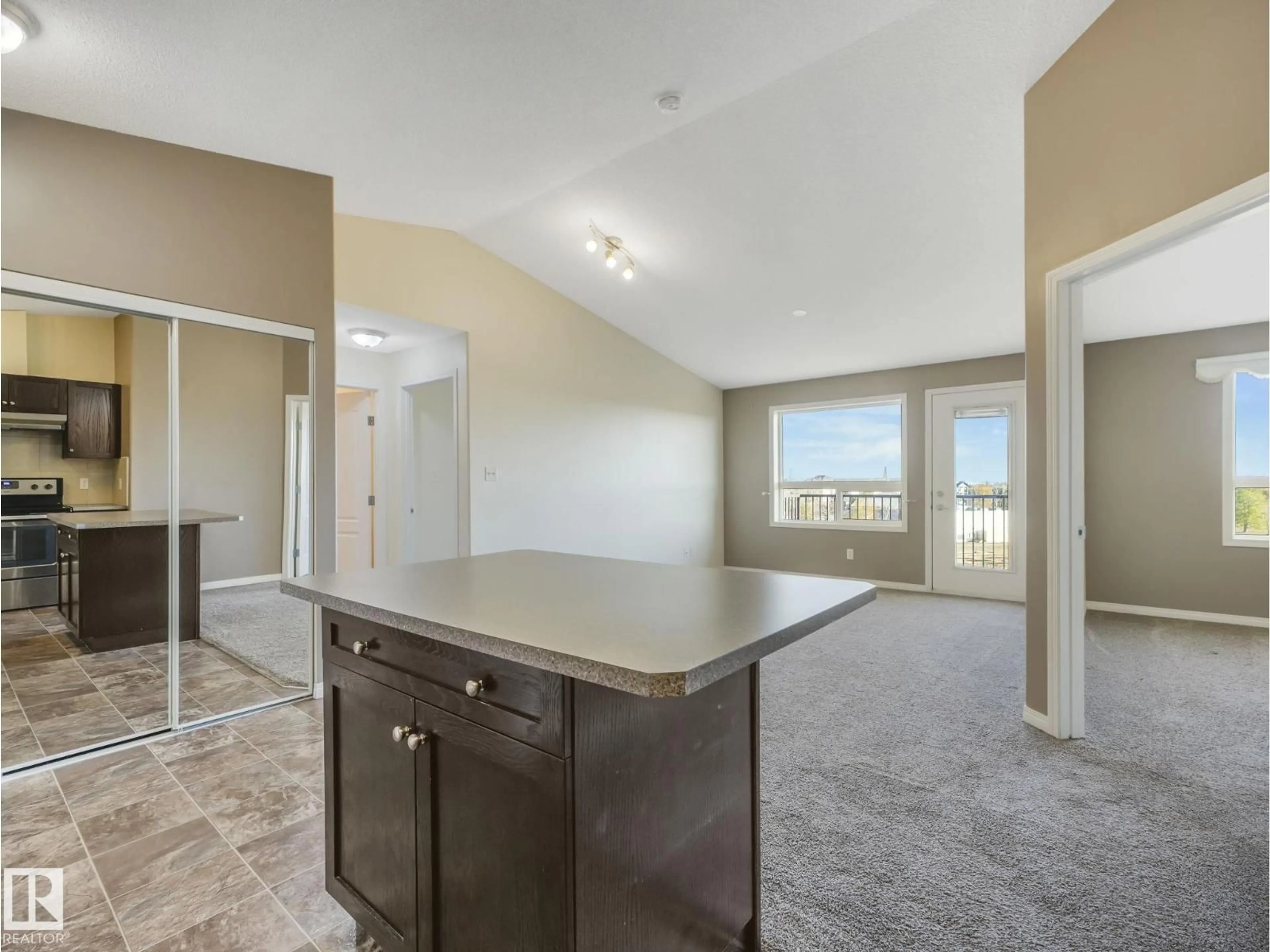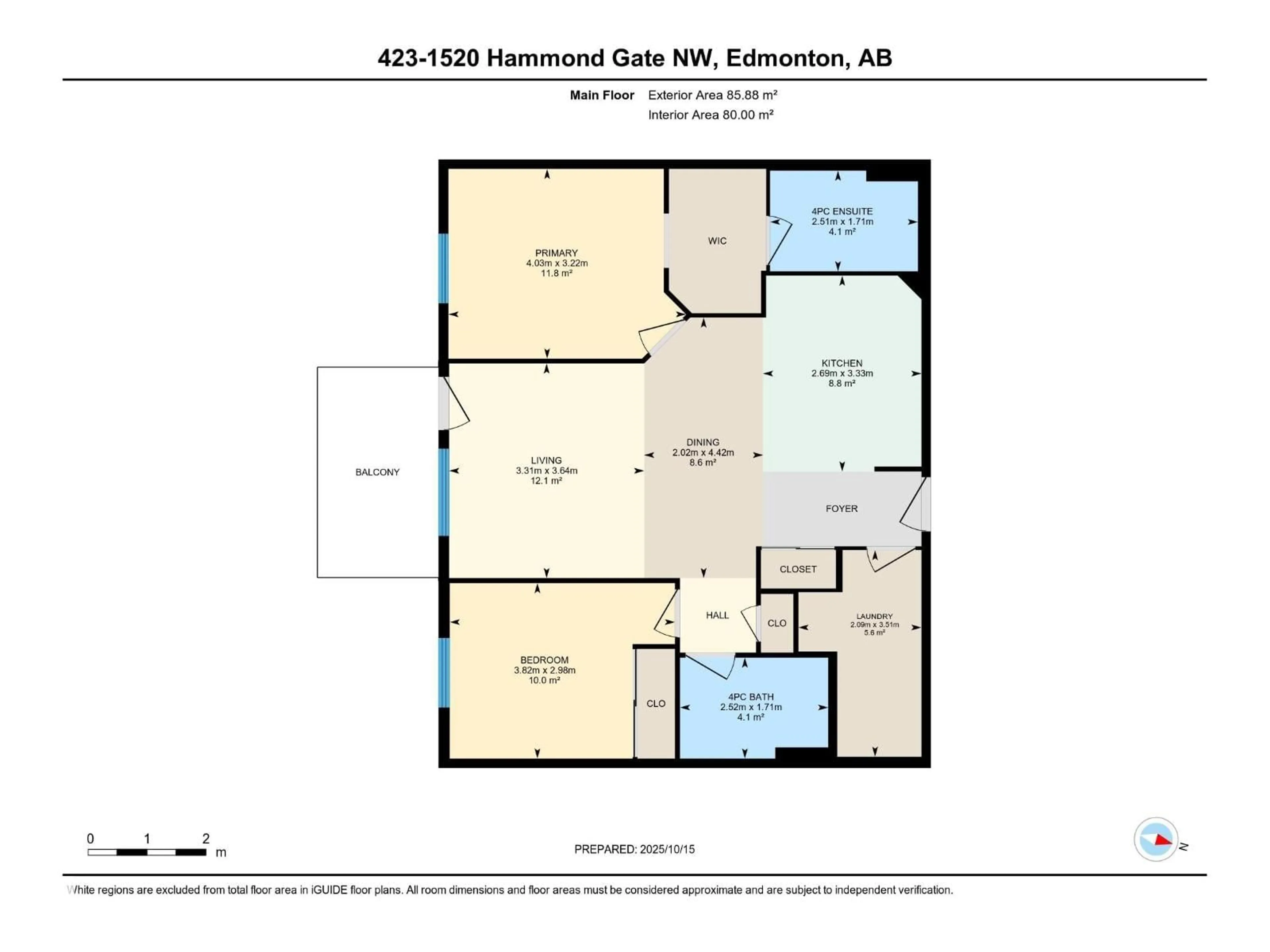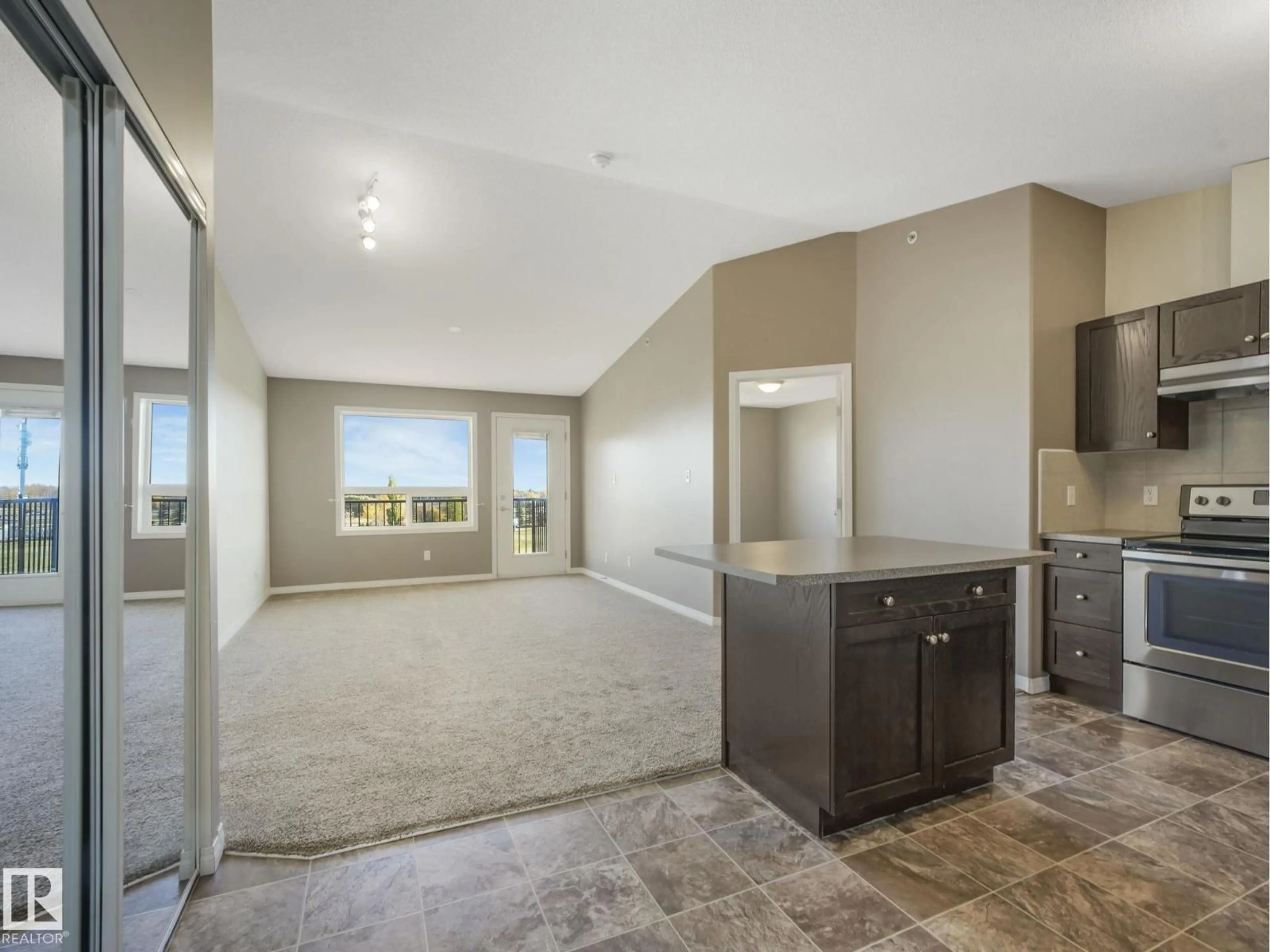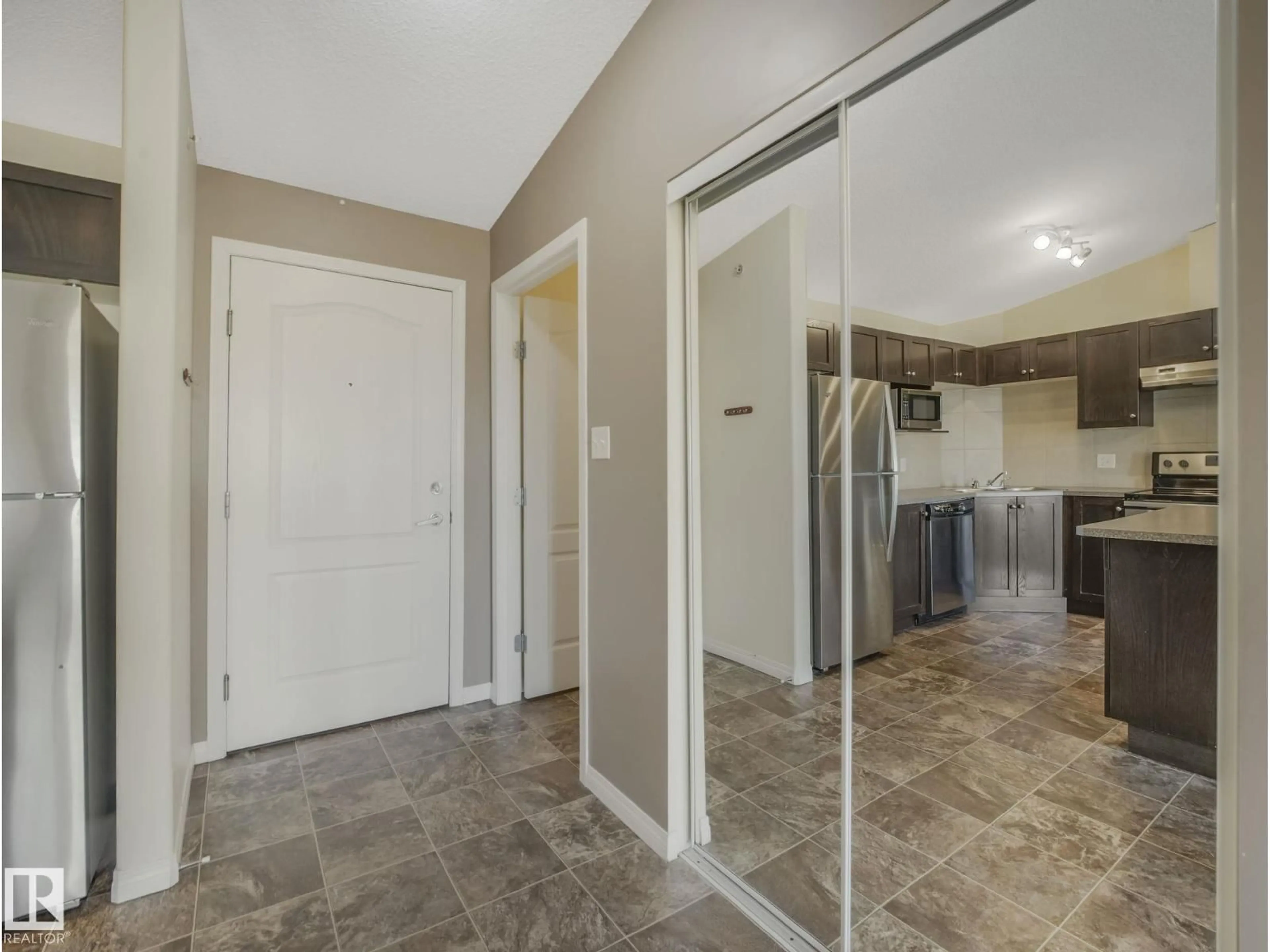#423 - 1520 HAMMOND GATE, Edmonton, Alberta T6M0J4
Contact us about this property
Highlights
Estimated valueThis is the price Wahi expects this property to sell for.
The calculation is powered by our Instant Home Value Estimate, which uses current market and property price trends to estimate your home’s value with a 90% accuracy rate.Not available
Price/Sqft$249/sqft
Monthly cost
Open Calculator
Description
Discover the perfect blend of nature, comfort, and convenience. This is a place where modern living meets a relaxed west-end lifestyle. Situated in the vibrant community of The Hamptons, this inviting condo offers more than just a home, it’s a lifestyle surrounded by walking trails, scenic ponds, and friendly neighbourhood parks. Enjoy morning strolls under big Alberta skies, weekend coffee runs to nearby cafés, and quick access to Anthony Henday Drive and Whitemud Drive for effortless commuting. With groceries, restaurants, schools, and West Edmonton Mall just minutes away, everything you need is right at your doorstep. Whether you’re a first-time buyer, downsizer, or investor, experience the perfect balance of city connection and suburban calm. (id:39198)
Property Details
Interior
Features
Main level Floor
Living room
3.31 x 3.64Dining room
2.02 x 4.42Kitchen
2.69 x 3.33Primary Bedroom
4.03 x 3.22Exterior
Parking
Garage spaces -
Garage type -
Total parking spaces 2
Condo Details
Inclusions
Property History
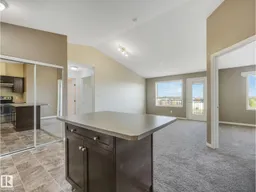 45
45
