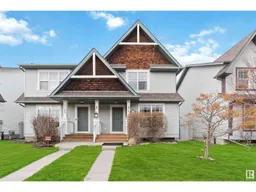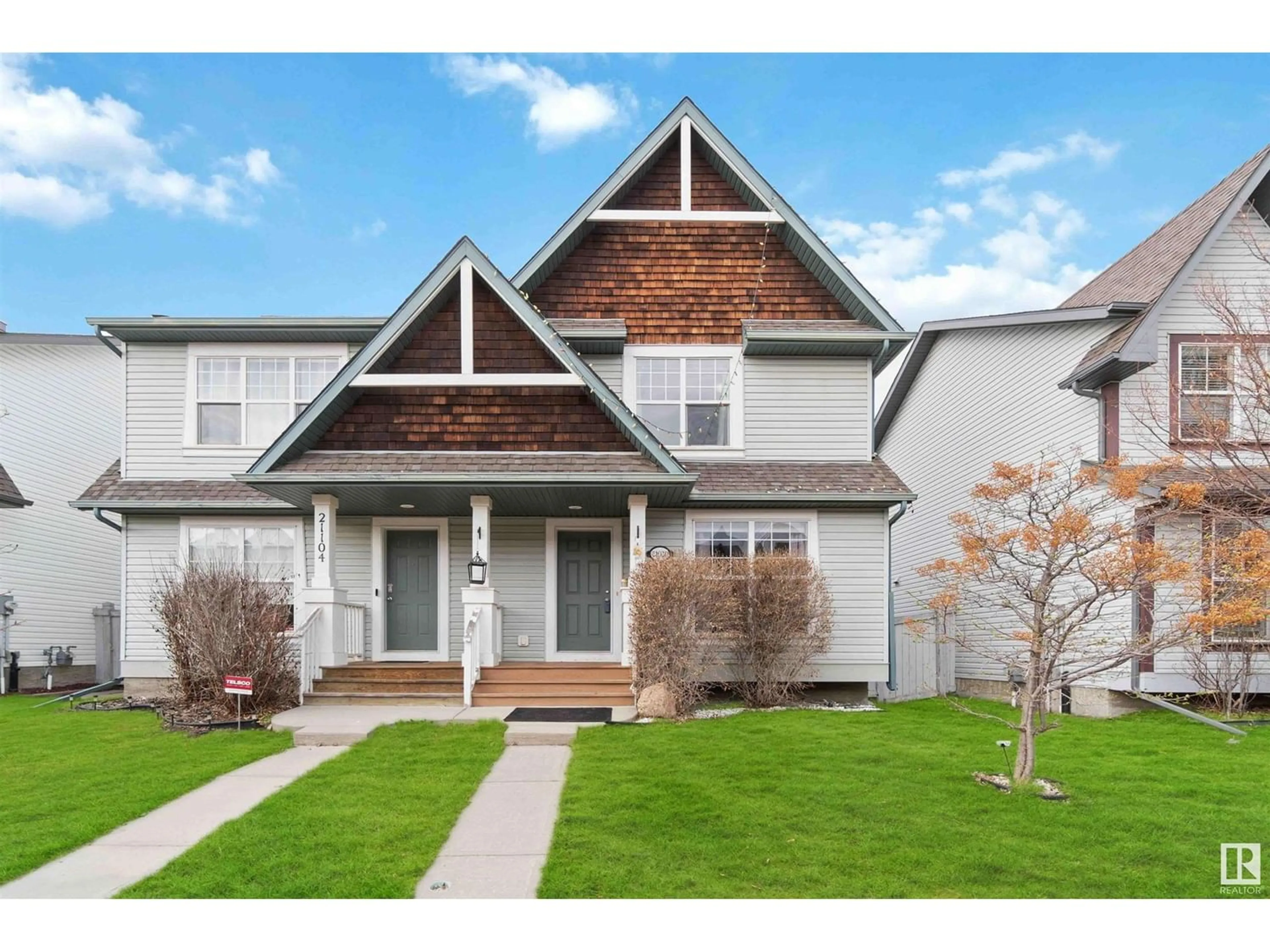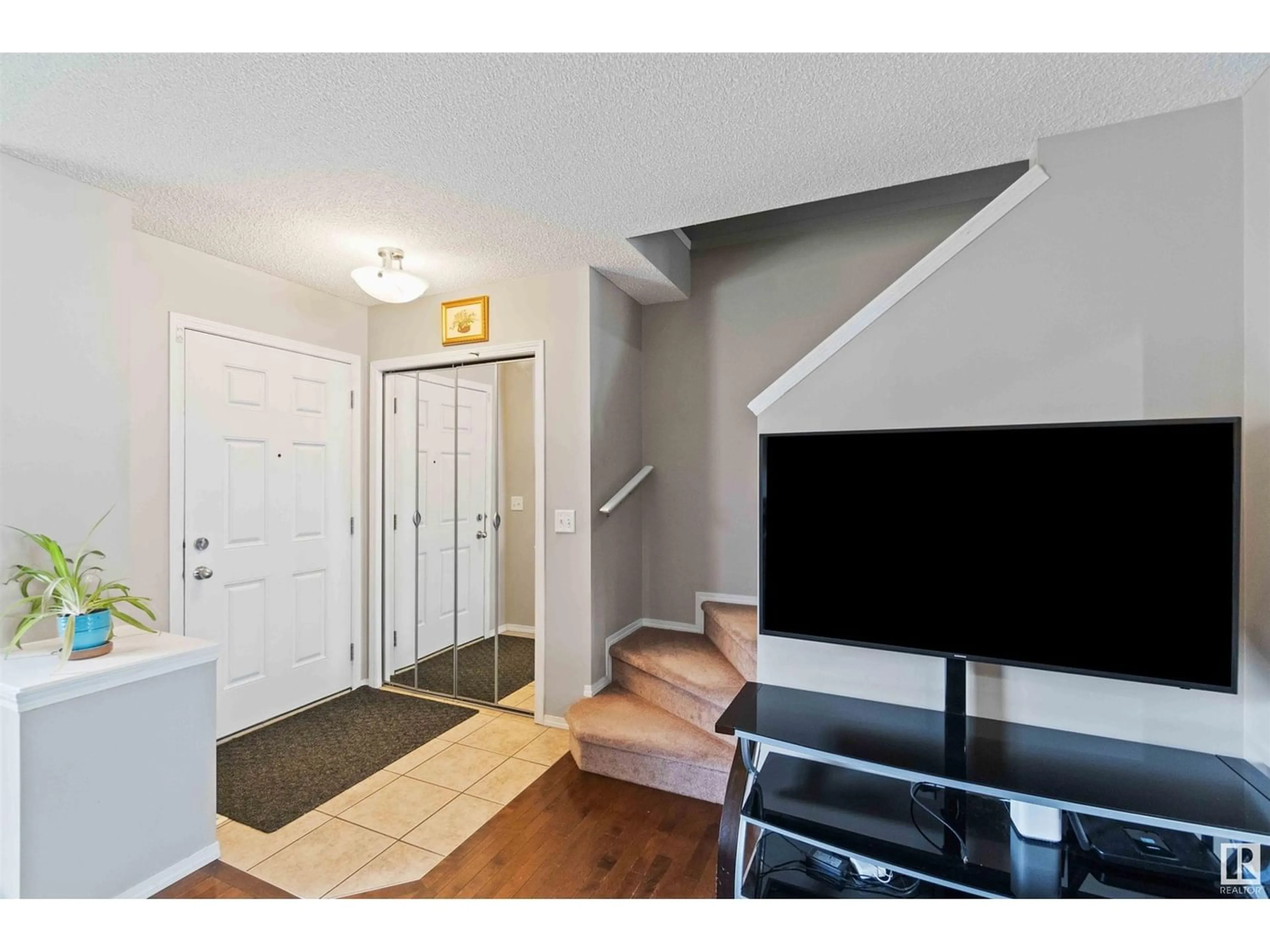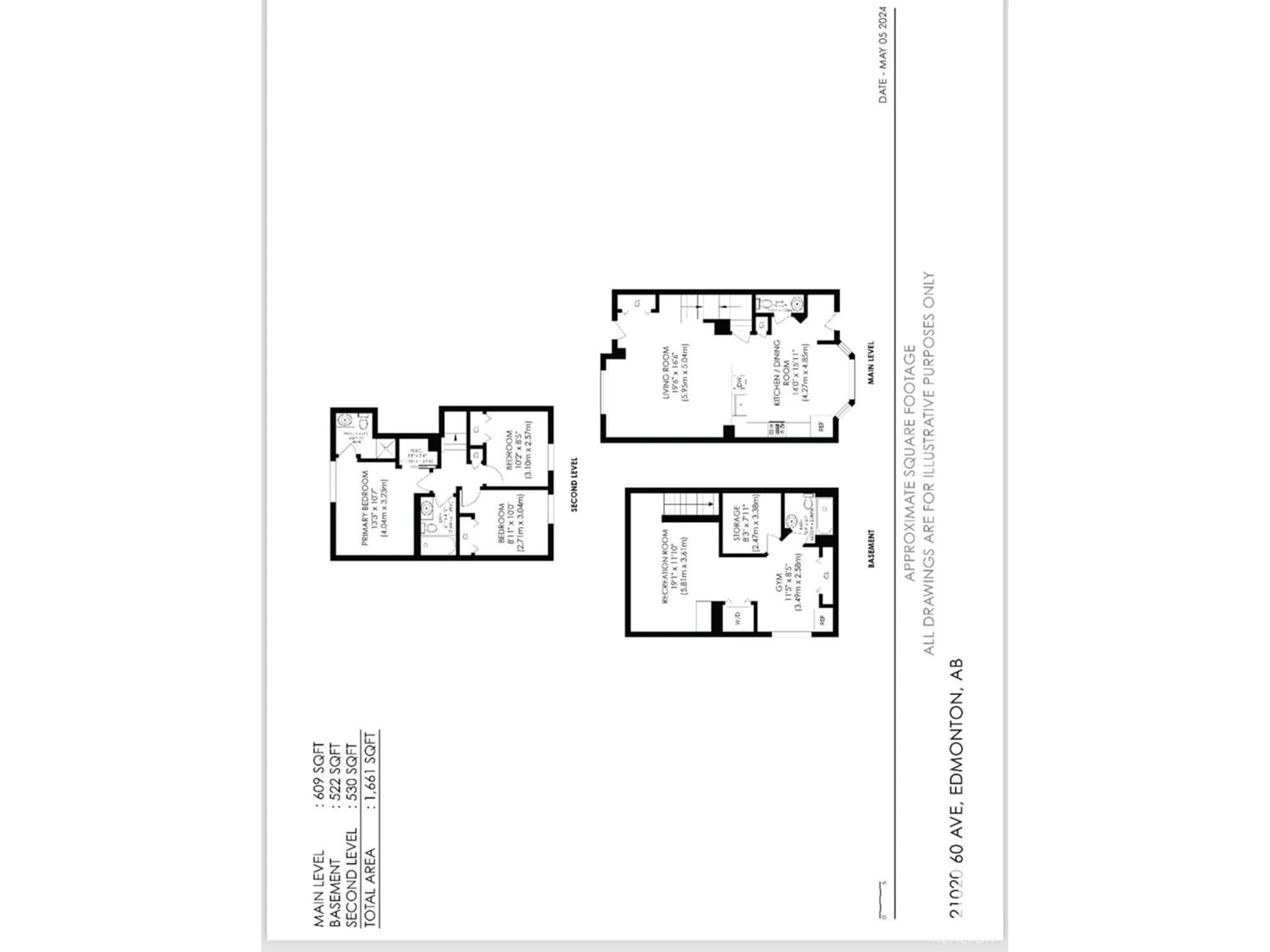21020 60 AV NW, Edmonton, Alberta T6M0H6
Contact us about this property
Highlights
Estimated ValueThis is the price Wahi expects this property to sell for.
The calculation is powered by our Instant Home Value Estimate, which uses current market and property price trends to estimate your home’s value with a 90% accuracy rate.Not available
Price/Sqft$346/sqft
Days On Market14 days
Est. Mortgage$1,714/mth
Tax Amount ()-
Description
Nestled in the coveted Hamptons West location. The main floor features an open floor plan with flowing hardwood floors and includes eat in kitchen and a main floor bath. Upstairs three bedrooms await you with the primary boasting its own 3 piece bath and walk in closet. Descend into the fully finished basement and discover a large open rec room home theatre area with surround and projector staying. The open space area offers endless possibilities for entertainment or a gym space. An additional 4-piece bath in the basement provides flexibility for a potential second bedroom or guest suite, ensuring ample space for all your needs. Conveniently situated near schools, shopping centres, and Anthony Henday Drive, every convenience is at your fingertips. The double detached garage provides secure parking while adding to the overall appeal of the property. Step outside into the beautiful backyard oasis featuring a stamped concrete patio and inviting fire pit area perfect for hosting gatherings or unwinding (id:39198)
Property Details
Interior
Features
Lower level Floor
Family room
19 m x 11 mProperty History
 25
25




