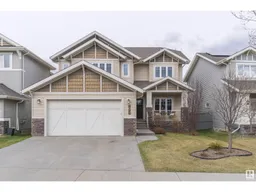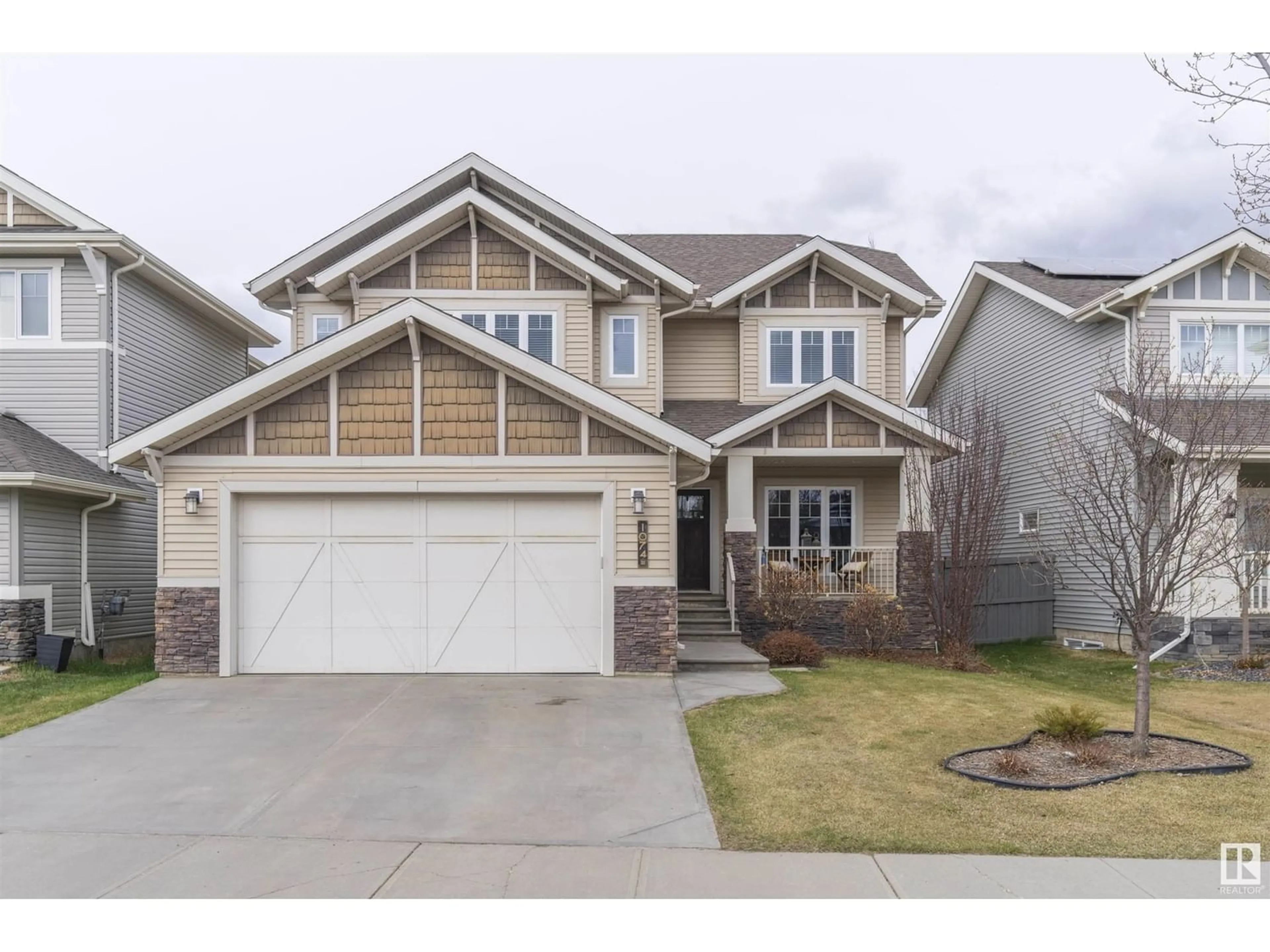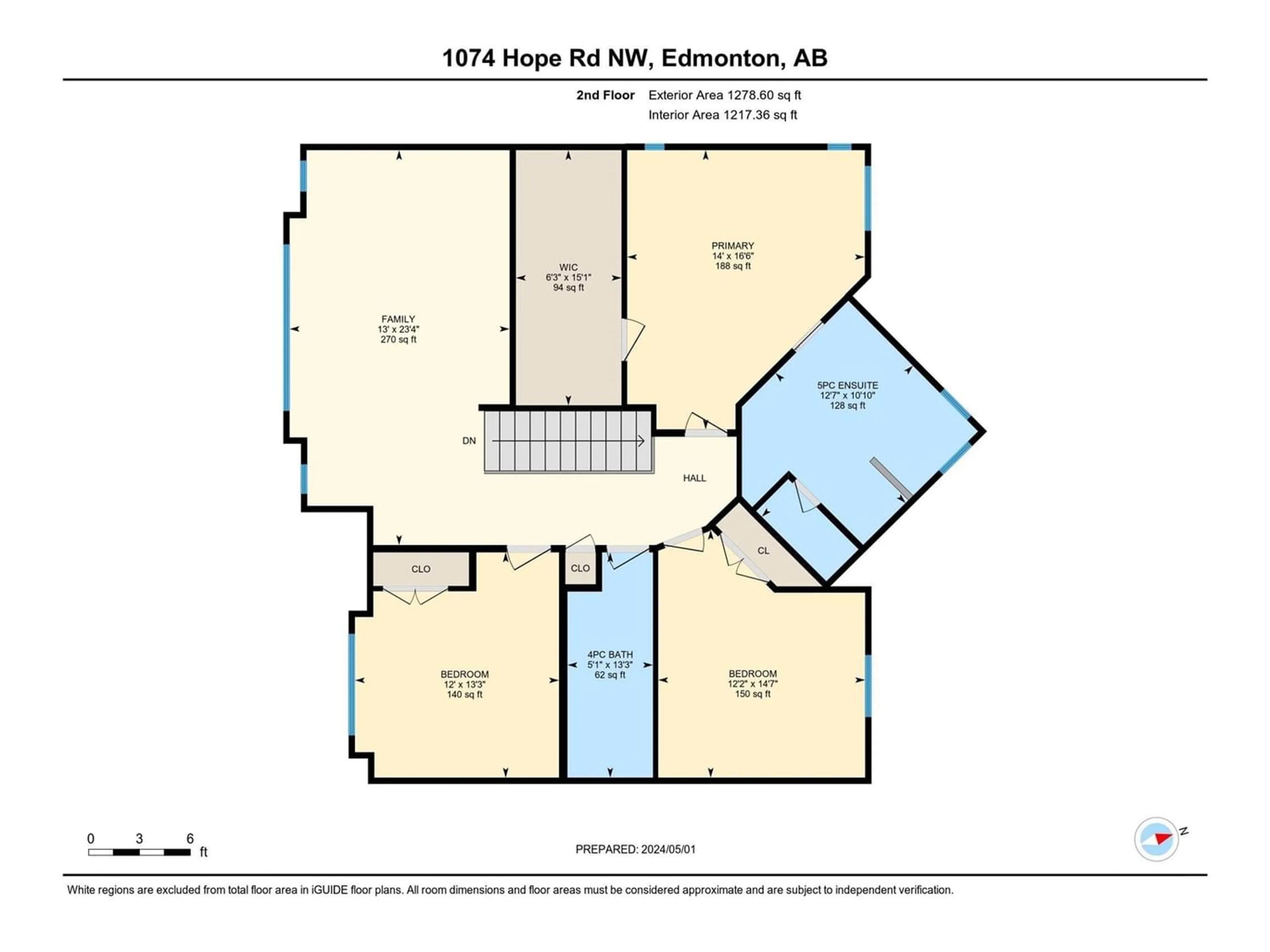1074 HOPE RD NW, Edmonton, Alberta T6M0J6
Contact us about this property
Highlights
Estimated ValueThis is the price Wahi expects this property to sell for.
The calculation is powered by our Instant Home Value Estimate, which uses current market and property price trends to estimate your home’s value with a 90% accuracy rate.Not available
Price/Sqft$308/sqft
Days On Market17 days
Est. Mortgage$3,221/mth
Tax Amount ()-
Description
Located in Copperwood of the Hamptons, this custom-built home checks all the boxes. The main floor is bright and spacious with 9ft ceilings and several windows for an abundance of natural light. Custom millwork throughout incl, 8ft solid core doors, cabinetry and desk in the front office, & cabinets in the chefs kitchen, which features an espresso machine, built-in wall oven, & granite counters. There is a large walk-through pantry with a second fridge that leads to the laundry area and garage access. Upstairs youll find a bonus room and 3 spacious bedrooms. The primary features a massive walk-in closet with custom shelving plus a luxurious ensuite with corner jet tub, large glass shower with rain faucet, his and her sinks, plus a large vanity area. The basement offers 9ft ceilings with a large living room, wet bar, and 2 bedrooms. The beautiful back yard partially backs a nature preserve and includes a maintenance free deck, firepit area and custom shed. This home is like no other. Truly a must see. (id:39198)
Property Details
Interior
Features
Main level Floor
Kitchen
5.37 m x 4.63 mOffice
3.33 m x 3.84 mLiving room
5.86 m x 4.88 mDining room
2.95 m x 3.51 mProperty History
 44
44



