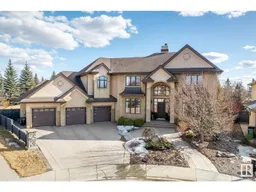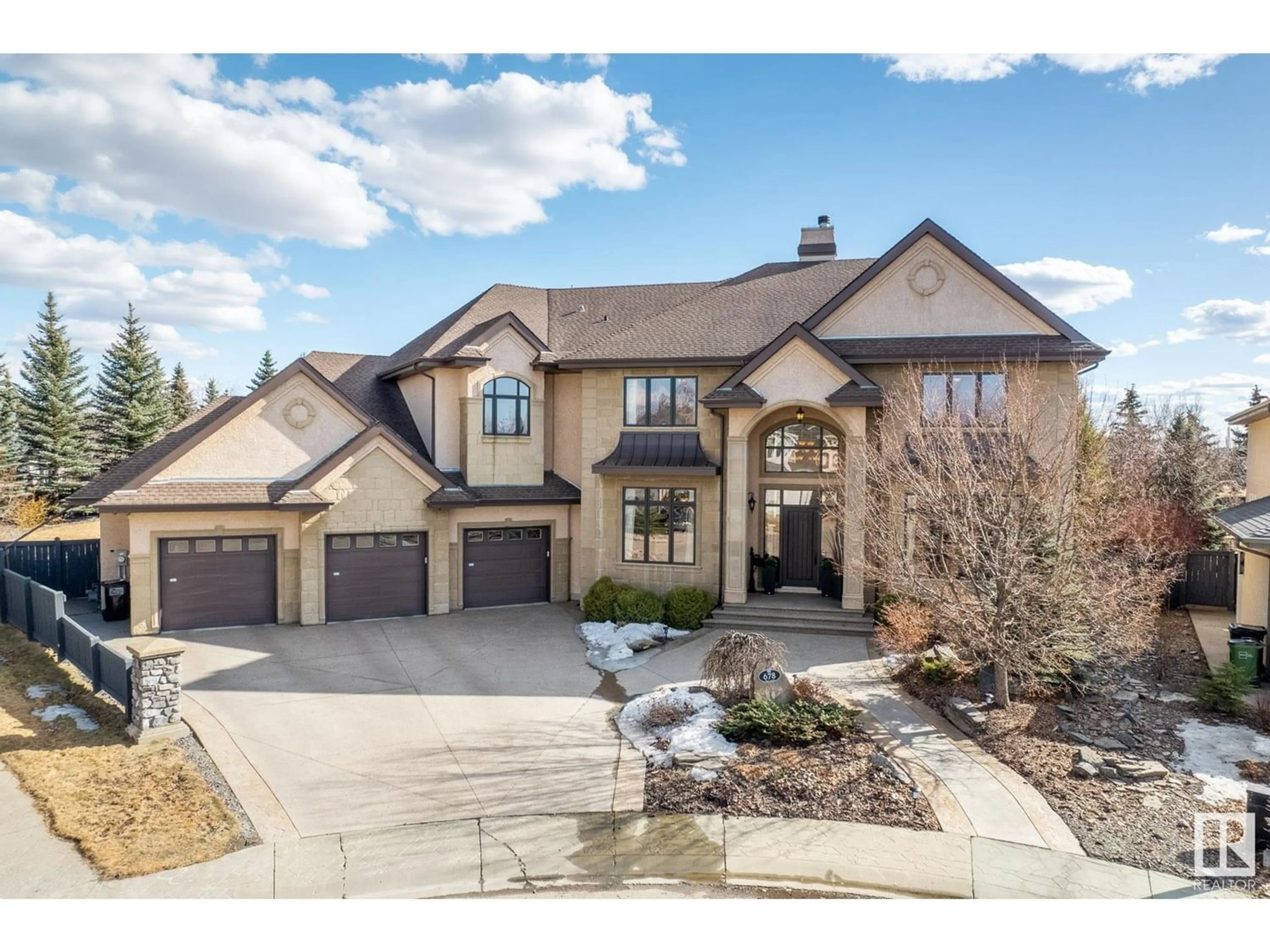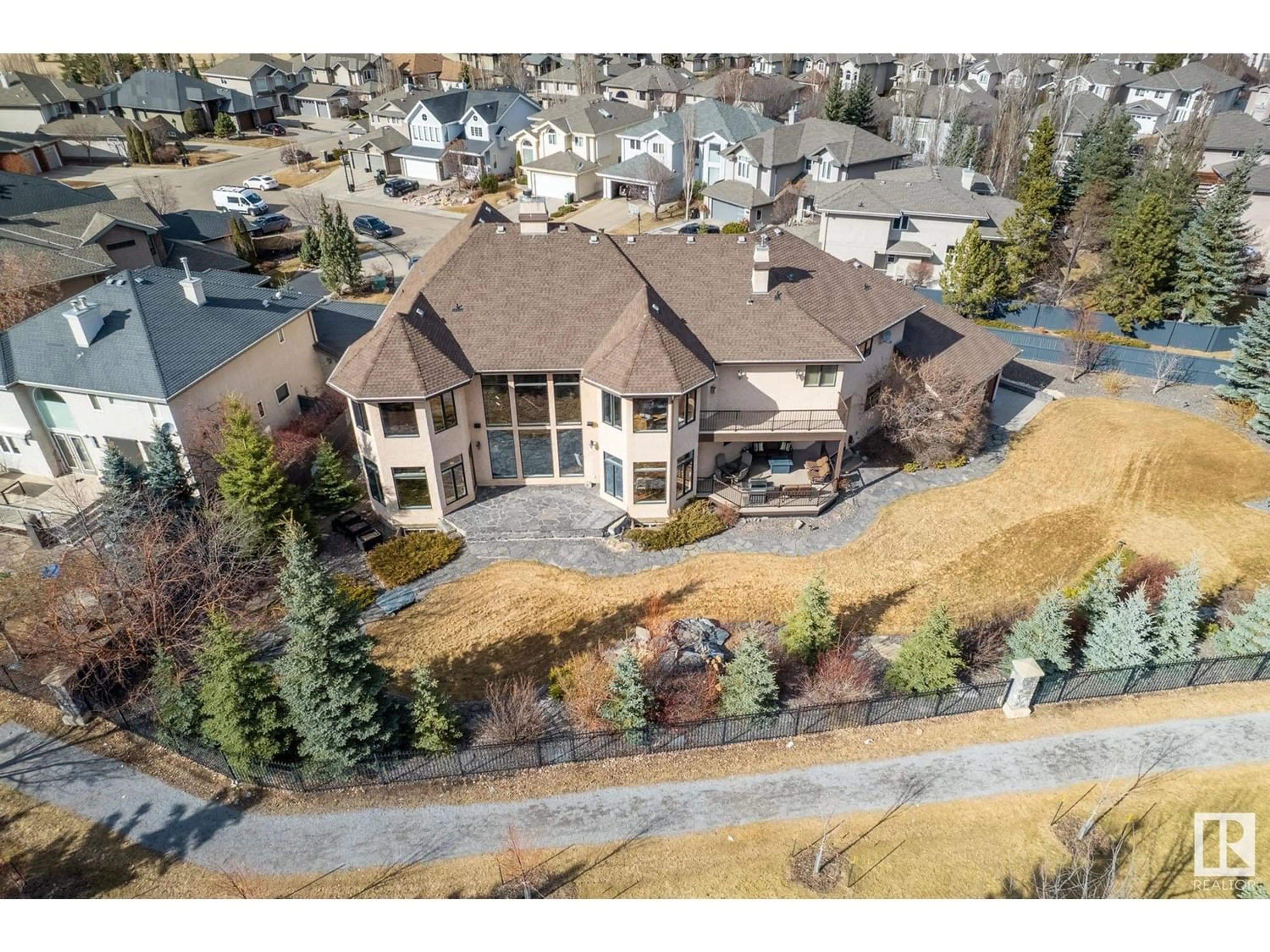678 TODD LD NW, Edmonton, Alberta T6R3N1
Contact us about this property
Highlights
Estimated ValueThis is the price Wahi expects this property to sell for.
The calculation is powered by our Instant Home Value Estimate, which uses current market and property price trends to estimate your home’s value with a 90% accuracy rate.Not available
Price/Sqft$356/sqft
Days On Market29 days
Est. Mortgage$9,529/mth
Tax Amount ()-
Description
INCREDIBLE ONCE-IN-A-LIFETIME OPPORTUNITY to own nearly 1/2 AN ACRE in a mature & established SW neighborhood. This stunning property boasts over 6,200sf ABOVE GRADE w/ 8,500+sf TTL LIVING SPACE. Rear south exposure enhances the bright living room w/ soaring windows & a vaulted ceiling. Kitchen has top-of-the-line appliances & cabinetry plus numerous prep areas. Upstairs find widened stairwells/hallways & 4 generous bdrms w/ built-in desks, walk-in closets & private bthrms. Primary suite is a dream w/ spa-like ensuite, huge closet & balcony. Entertain downstairs w/ lrg rec space, wet bar, theatre rm, gym, 5th bdrm & flex rm. Extra space w/ upper loft/exercise studio, main flr craft/flex rm & 2nd flr office w/ a view. Enjoy a private treed yard bursting w/ perennials & boasting a H2O feature, numerous seating areas & access to walking trail (Ester Starkman & William Irwin Elementary in view). And for car lovers, enjoy an o/s 5 car bay w/ room for a lift, work bench, full car wash bay & storage galore. (id:39198)
Property Details
Interior
Features
Basement Floor
Bedroom 5
4.2 m x 4 mRecreation room
6.6 m x 4.6 mMedia
4.26 m x 9 mProperty History
 75
75



