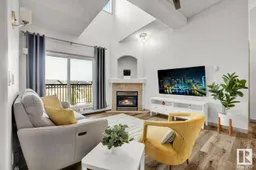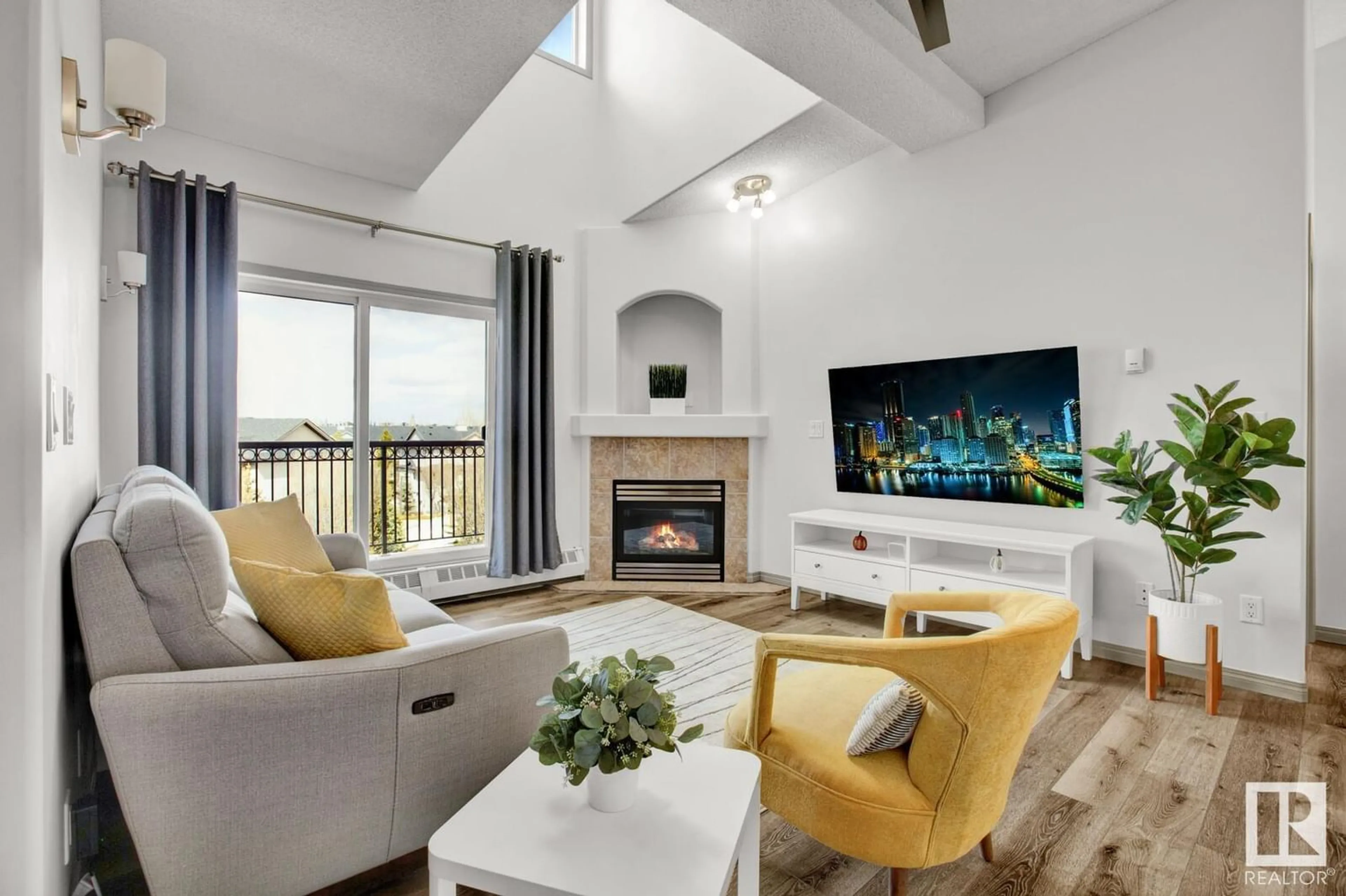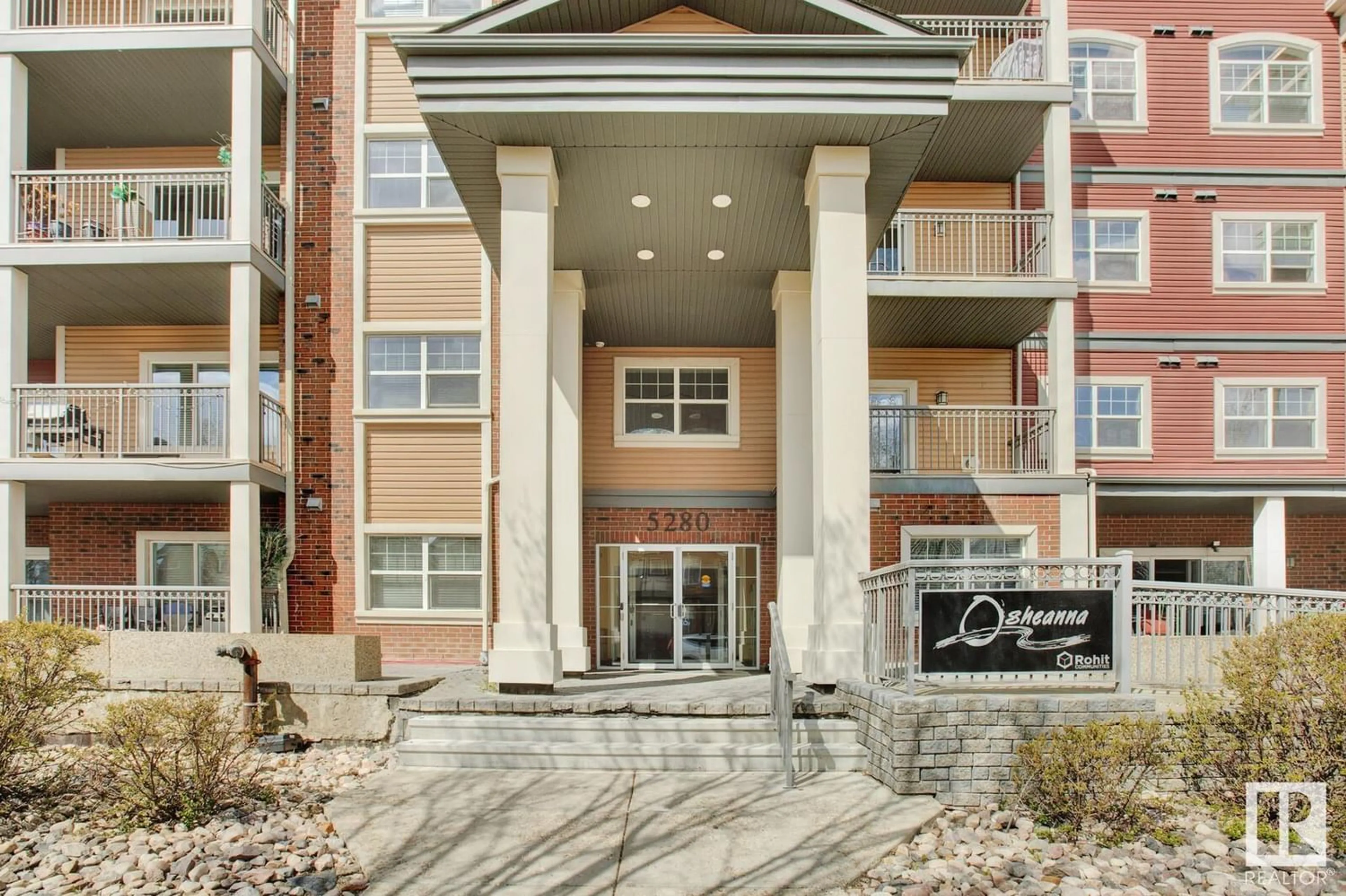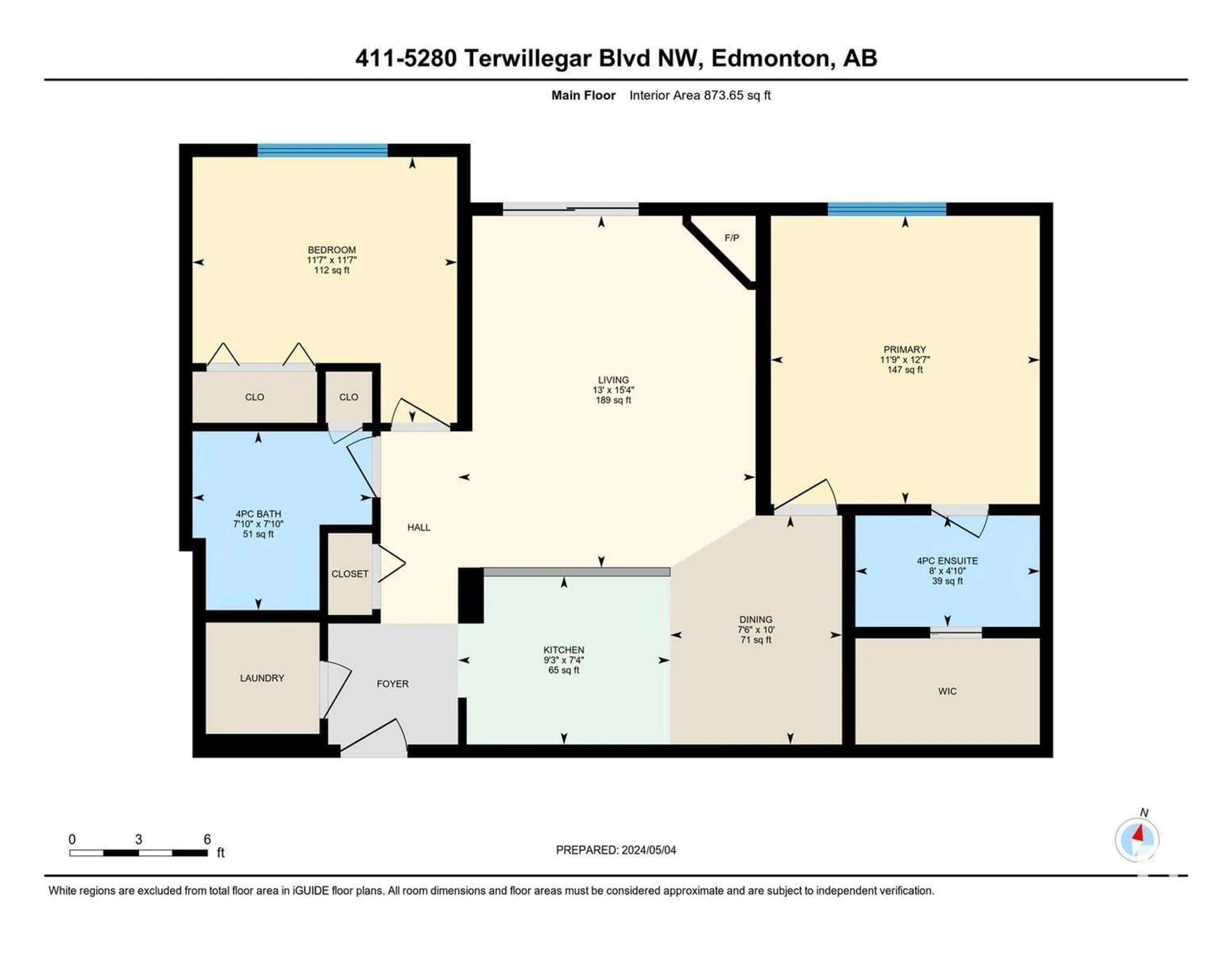#411 5280 TERWILLEGAR BV NW, Edmonton, Alberta T6R3T9
Contact us about this property
Highlights
Estimated ValueThis is the price Wahi expects this property to sell for.
The calculation is powered by our Instant Home Value Estimate, which uses current market and property price trends to estimate your home’s value with a 90% accuracy rate.Not available
Price/Sqft$285/sqft
Days On Market13 days
Est. Mortgage$1,073/mth
Maintenance fees$501/mth
Tax Amount ()-
Description
This elegant 2 bed/2 bath condo in Terwillegar offers a grand atmosphere with its open layout and corner fireplace in the living area. The kitchen features brand new stainless steel appliances, complemented by recent upgrades of new LVP flooring and paint throughout, adding a fresh, modern touch. Additionally, it comes with the convenience of 2 titled underground parking spaces and 1 storage cage. The primary bedroom offers a walkthrough ensuite to a spacious walk-in closet with built-in storage, while the second bedroom enjoys easy access to a nearby 4-piece bath. Step onto the balcony for views of the landscaped courtyard. The building includes a social room for events. With amenities nearby, this property is perfect for any individual. Don't miss out! (id:39198)
Property Details
Interior
Features
Main level Floor
Dining room
Kitchen
Primary Bedroom
Bedroom 2
Exterior
Parking
Garage spaces 2
Garage type -
Other parking spaces 0
Total parking spaces 2
Condo Details
Amenities
Ceiling - 10ft
Inclusions
Property History
 29
29




