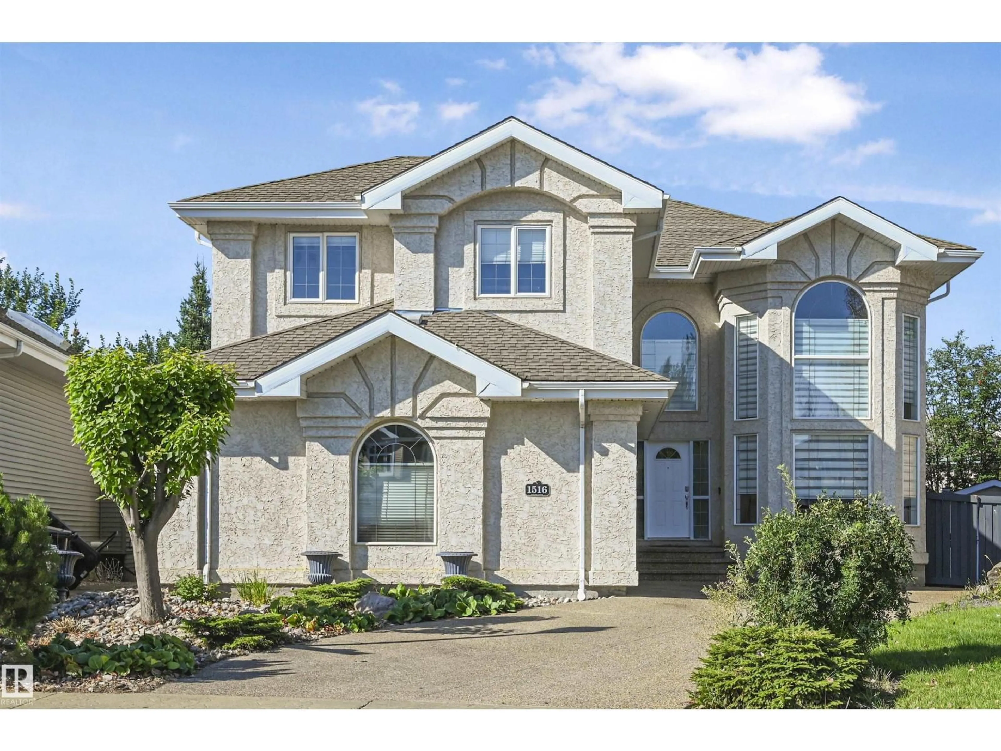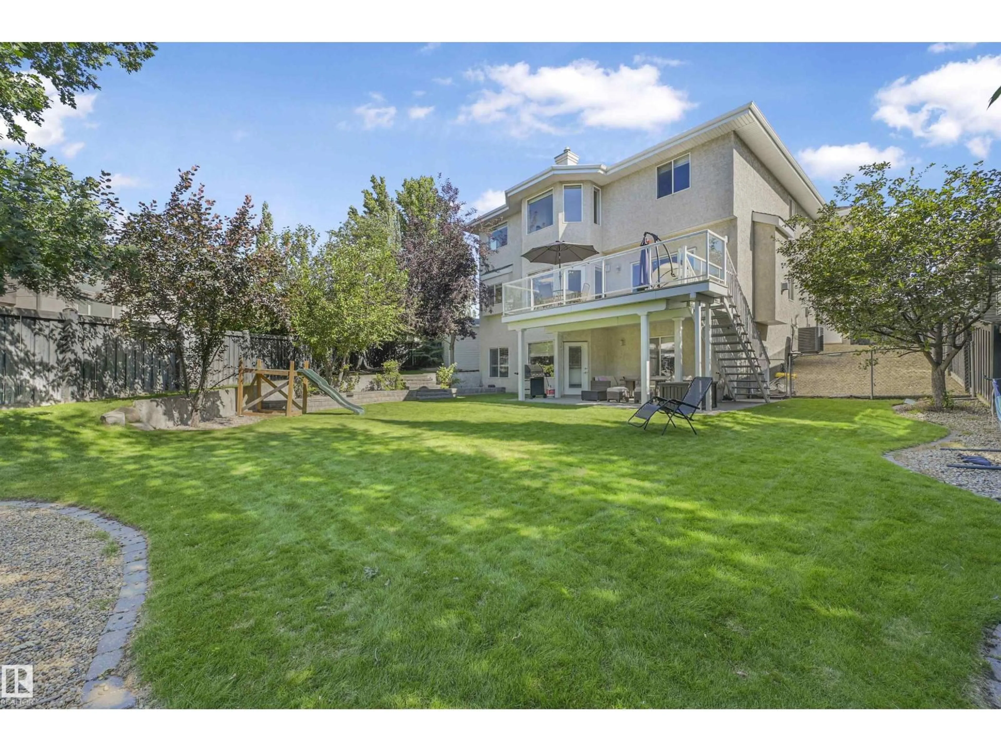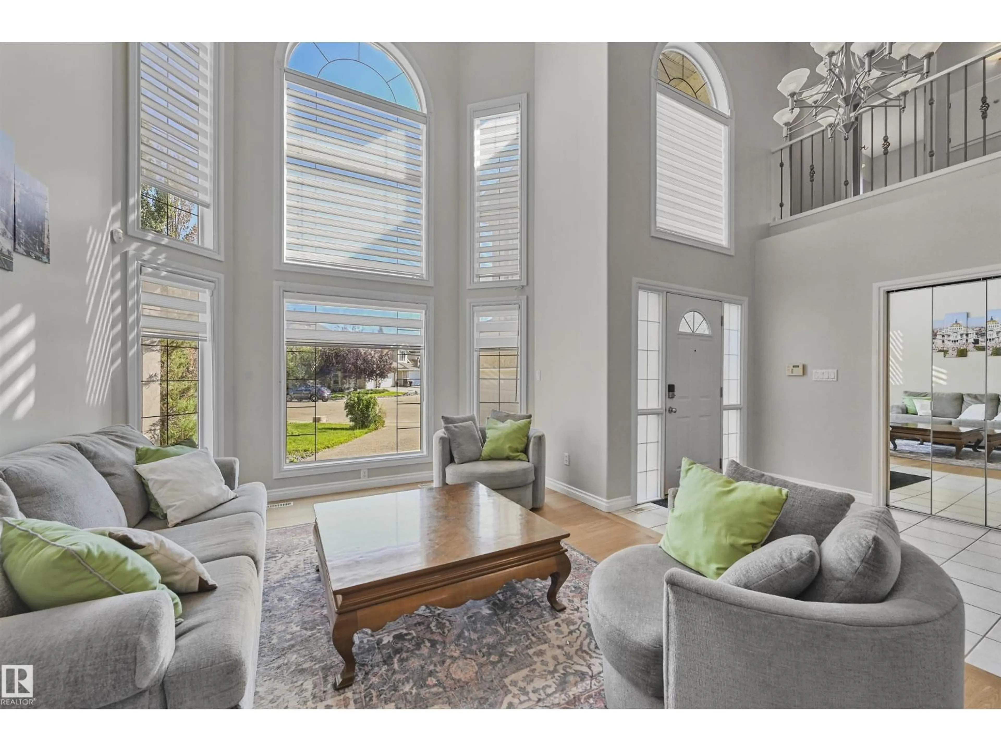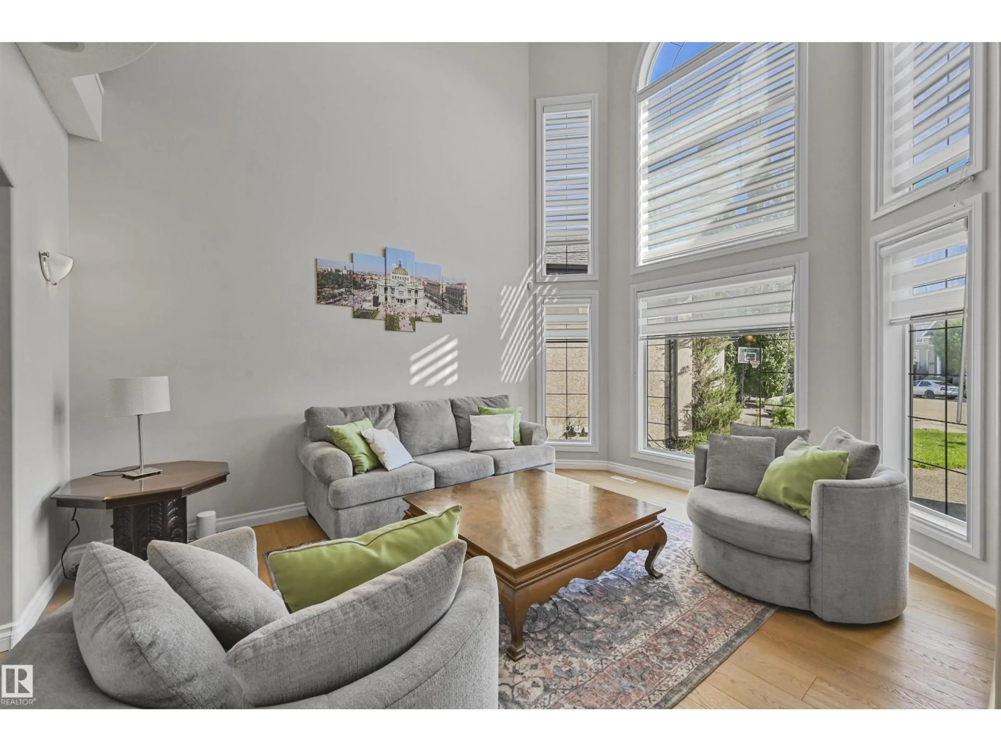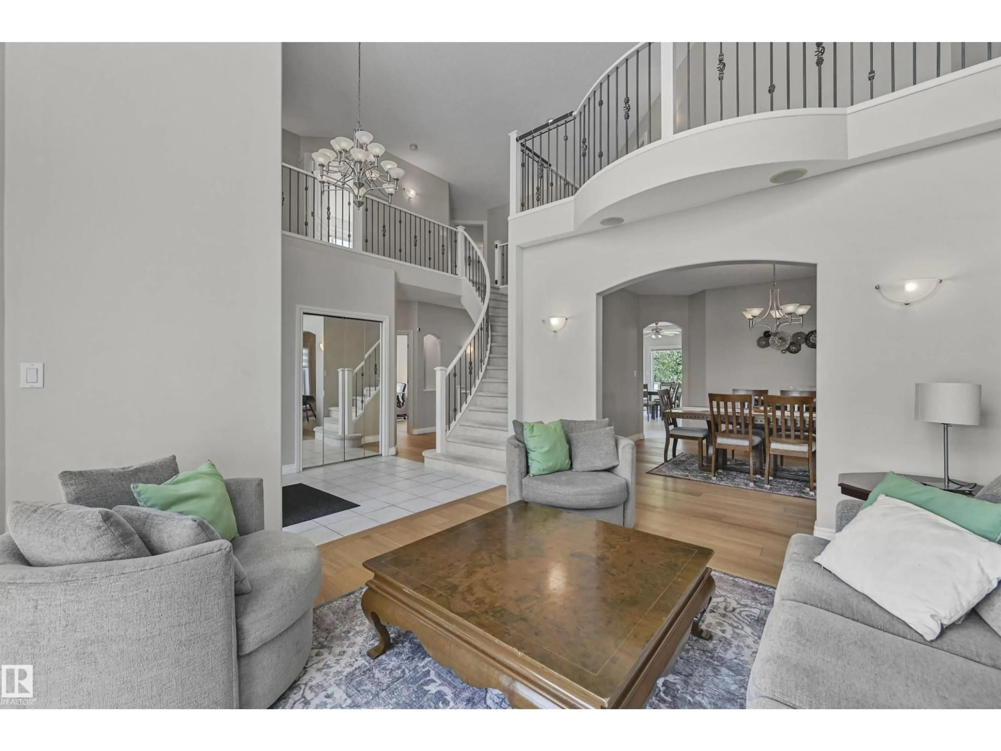1516 THOROGOOD CL, Edmonton, Alberta T6R3K7
Contact us about this property
Highlights
Estimated valueThis is the price Wahi expects this property to sell for.
The calculation is powered by our Instant Home Value Estimate, which uses current market and property price trends to estimate your home’s value with a 90% accuracy rate.Not available
Price/Sqft$296/sqft
Monthly cost
Open Calculator
Description
WALKOUT in Terwillegar Gardens w/ 5 BEDROOMS, built by Hillview, cul-de-sac location & close to all amenities. Open concept plan has streams of natural light through the soaring, oversized windows. Enjoy a grand entry w/curved stairs & high ceilings. Neutral contemporary color tones too. MAIN FLR BDRM/DEN w/a FULL BATHRM. Sleek bone white slab cabinets & a huge island. Newer S/S fridge & D/W. Nook opens to the family rm w/wetbar & a massive upper deck w/glass railings. Formal dining & living rm. Upstairs has FIVE LARGE BDRMS. Primary suite boasts a beautiful ensuite, fireplace & W/I closet. F/Fin WALKOUT bsmt includes a Games area, rec rm w/ fireplace & full bthrm. 2 addtl rooms can be completed for a bedrm & exercise area. Massive 8900sf SW pie yard w/mature trees for privacy. Plus huge upper deck. Oversized double garage 22X26. Upgrades: AC (2024), NEW engineered hardwood & tile, NEW granite & quartz counters, 2024 Bathroom updates, new washer/dryer, irrigation system, some blinds updated & more! (id:39198)
Property Details
Interior
Features
Main level Floor
Living room
4.23 x 4.69Dining room
4.28 x 3.87Kitchen
3.44 x 4.5Family room
4.54 x 3.6Exterior
Parking
Garage spaces -
Garage type -
Total parking spaces 4
Property History
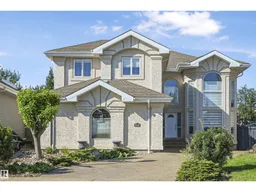 60
60
