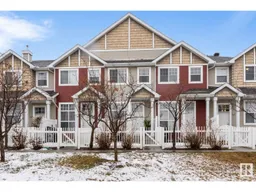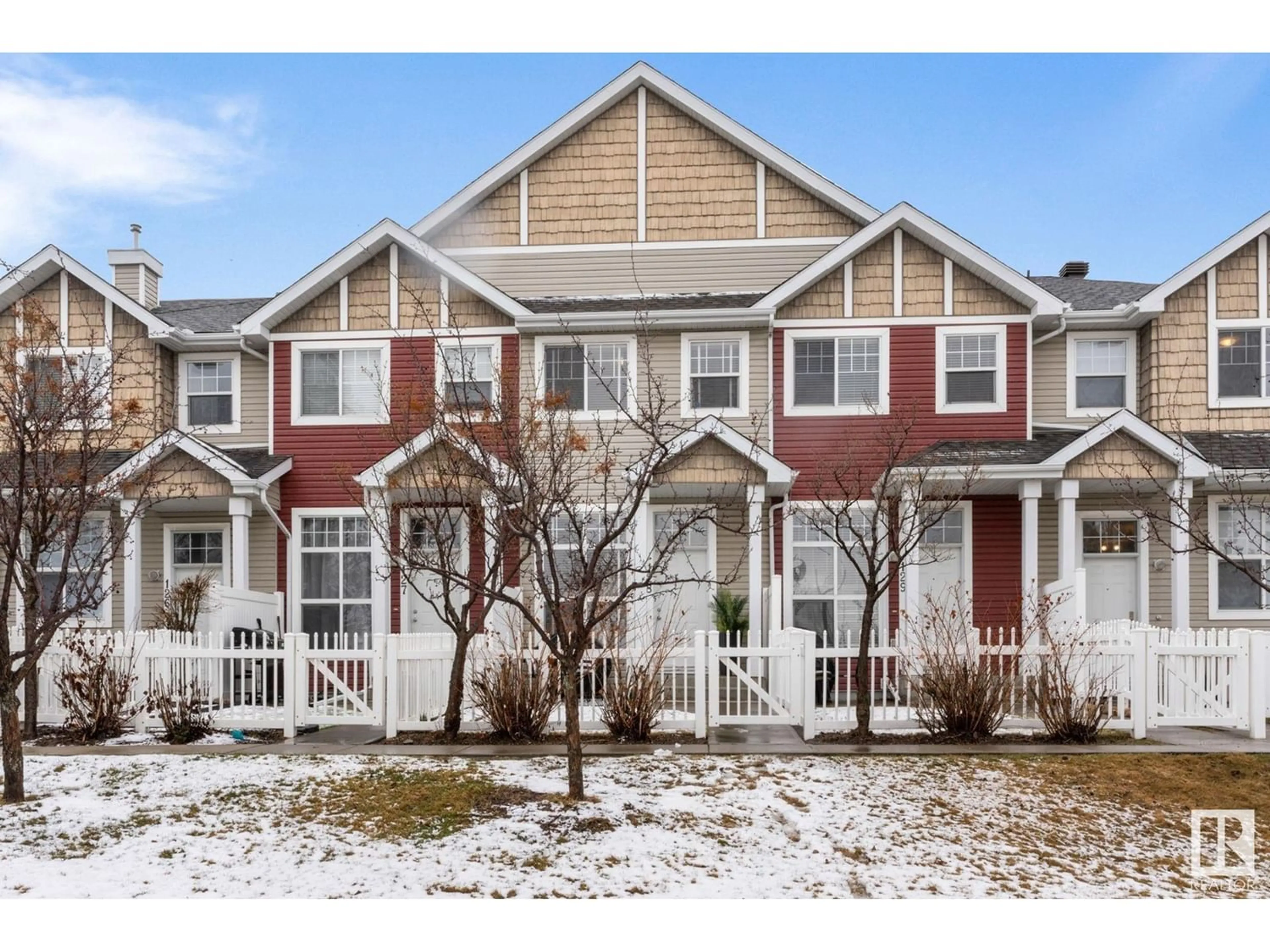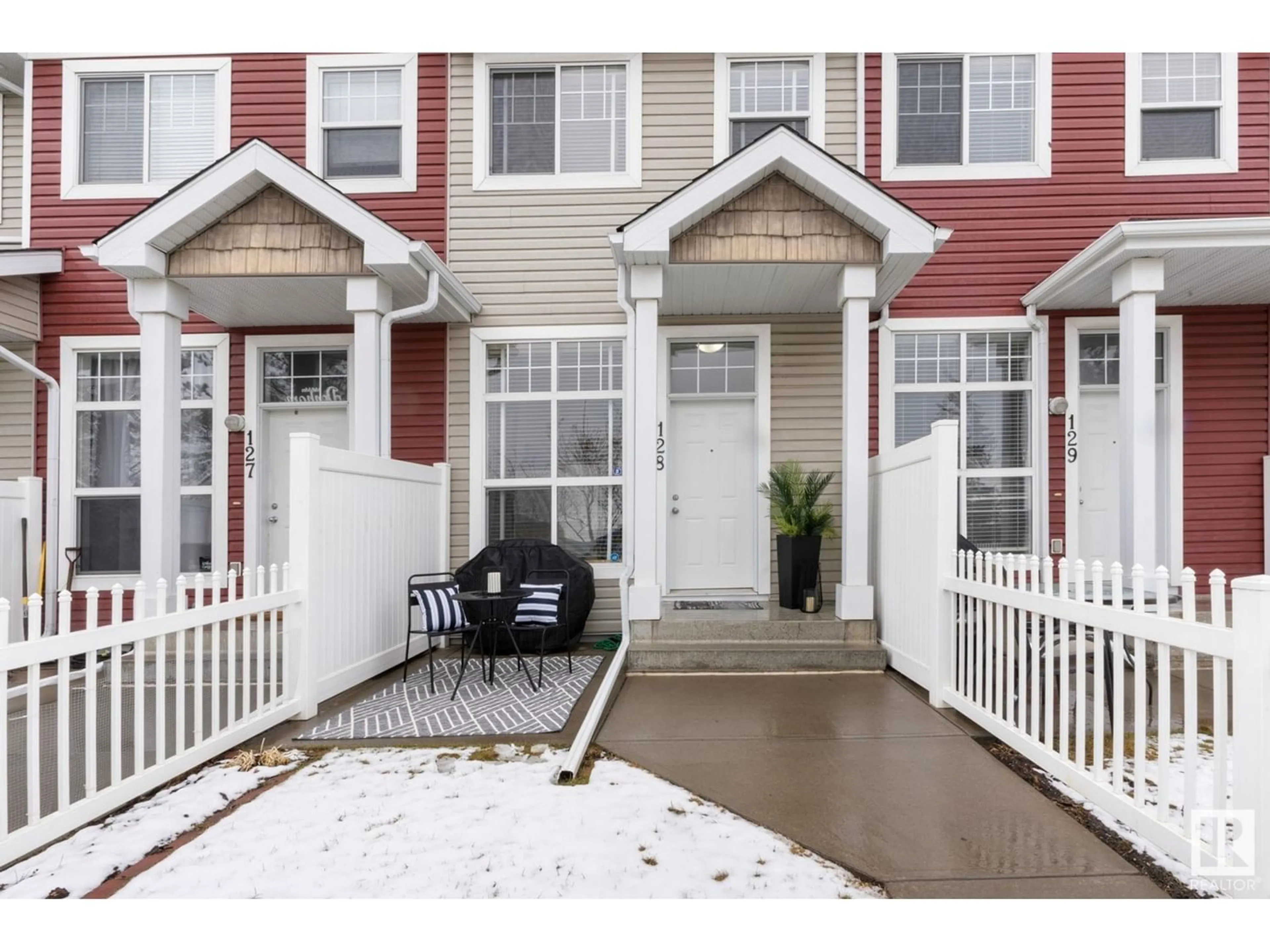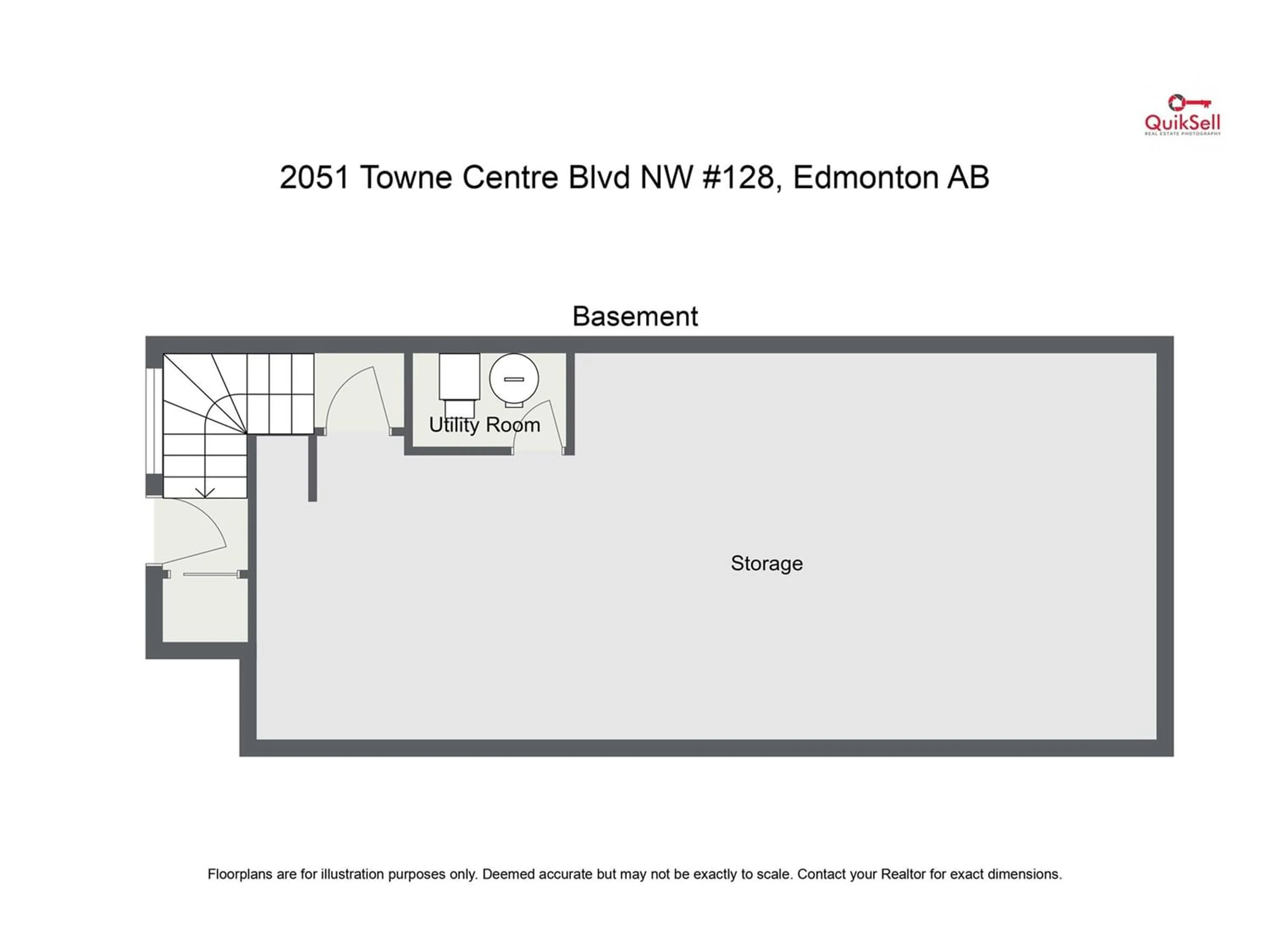#128 2051 TOWNE CENTRE BV NW, Edmonton, Alberta T6R0G8
Contact us about this property
Highlights
Estimated ValueThis is the price Wahi expects this property to sell for.
The calculation is powered by our Instant Home Value Estimate, which uses current market and property price trends to estimate your home’s value with a 90% accuracy rate.Not available
Price/Sqft$271/sqft
Days On Market12 days
Est. Mortgage$1,181/mth
Maintenance fees$308/mth
Tax Amount ()-
Description
ABSOLUTELY IMMACULATE and MOVE-IN-READY in TERWILLEGAR TOWN! This stunningly beautiful townhouse has been so extremely well cared for, it is as pristine today as the day it was built. A cozy living room with open concept Kitchen area and 2-PC guest bathroom and gorgeous hardwood floor complete the main level. Open riser staircase and upgraded berber carpet in perfect condition cover the second level which offers 2 bedrooms, a full 4-PC bathroom, and Upstairs Laundry room. Outside the front door you have a concrete patio, perfect for setting up your BBQ and patio set to enjoy our beautiful summers. The basement contains a DOUBLE TANDEM GARAGE, enough space for two vehicles. Great location with the LEGER TRANSIT right across the street. Summertimes are great the farmers market right across the street at the Terwillegar Rec Center. Enjoy use of the Rec Centre, River valley Trail system, many shops & restaurants, all within walking distance. You are going to love living here! (id:39198)
Property Details
Interior
Features
Main level Floor
Living room
3.94 m x 3.25 mDining room
2.21 m x 1.63 mKitchen
3.1 m x 2.64 mCondo Details
Amenities
Vinyl Windows
Inclusions
Property History
 32
32




