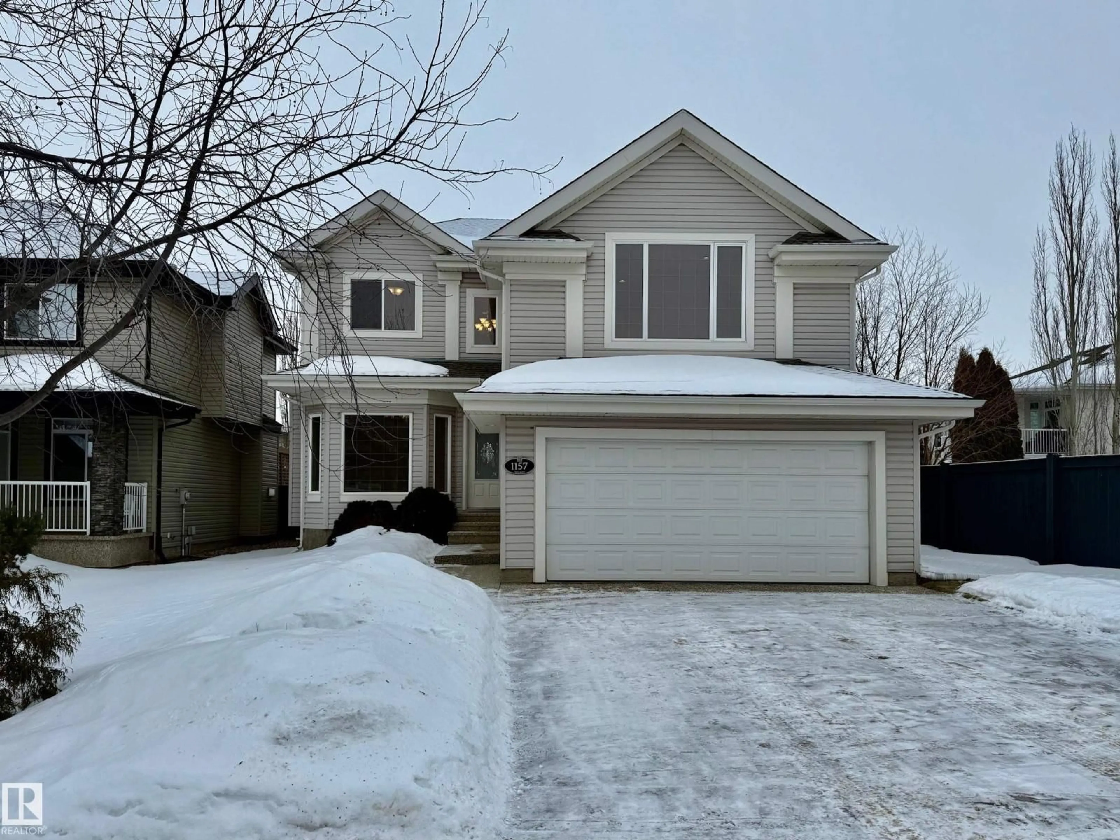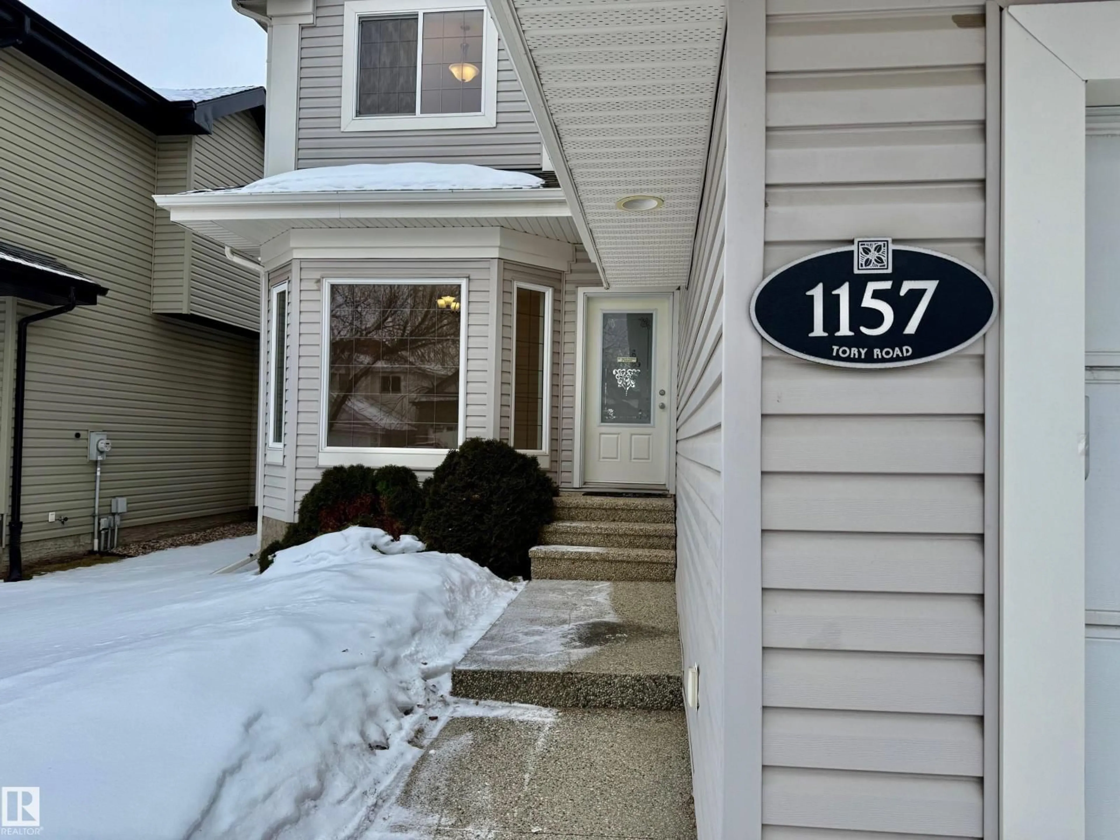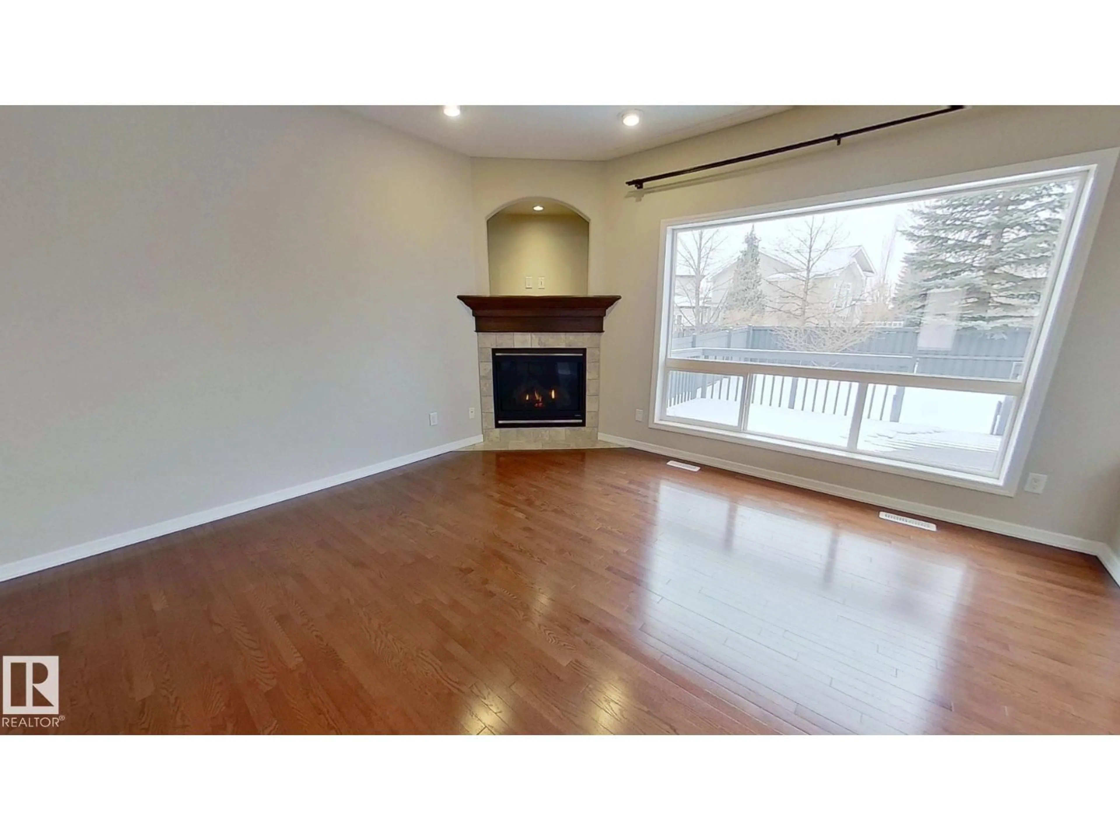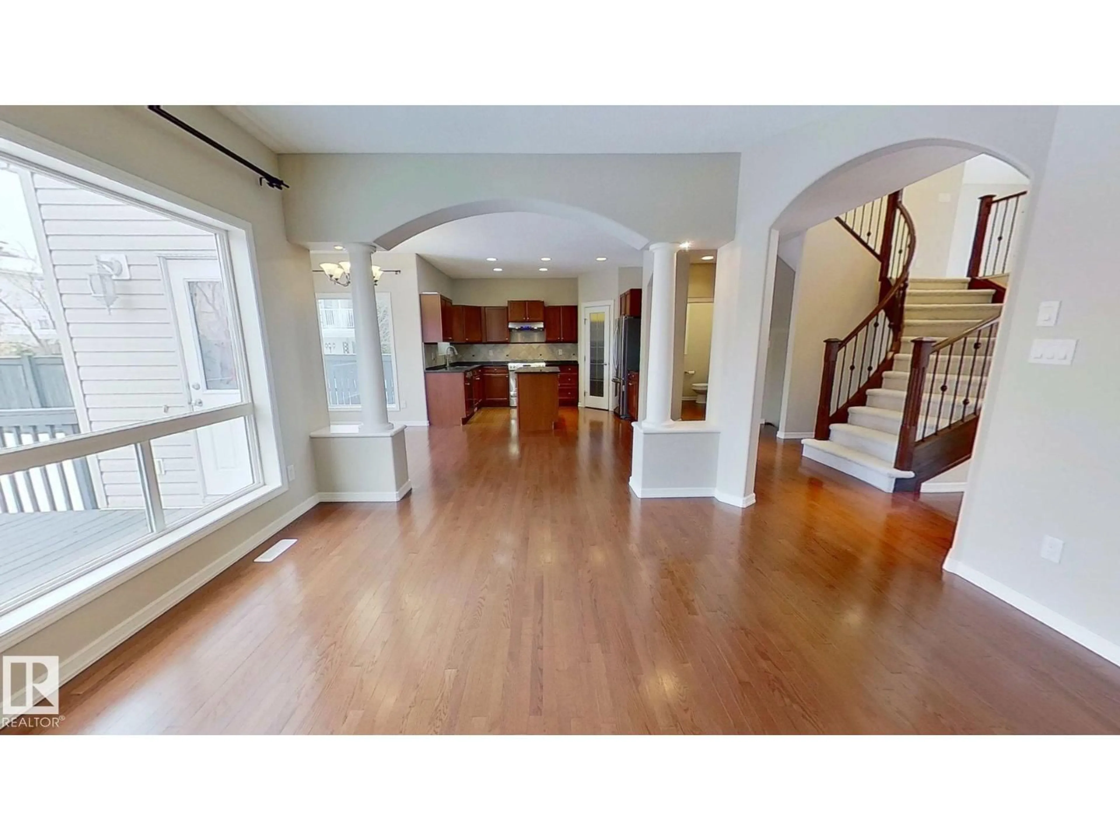1157 TORY RD, Edmonton, Alberta T6R3P2
Contact us about this property
Highlights
Estimated valueThis is the price Wahi expects this property to sell for.
The calculation is powered by our Instant Home Value Estimate, which uses current market and property price trends to estimate your home’s value with a 90% accuracy rate.Not available
Price/Sqft$292/sqft
Monthly cost
Open Calculator
Description
Stunning 4 bedroom home in Terwillegar Gardens, lovingly maintained by the original owner. Built by Parkwood Master Builder, this 2,392 sq. ft. two storey home shows quality craftsmanship and timeless design. A welcoming foyer with curved staircase leads to a bonus room, formal dining area, and cozy family room with corner gas fireplace. The bright kitchen has a central island, corner pantry, garburator, breakfast nook, and stainless steel appliances including a gas stove. Upstairs, the primary suite offers a walk in closet and private ensuite with corner tub, separate shower, and vanity. Three additional bedrooms provide space for family or guests. Additional features include main floor laundry, a half bath, and thoughtful upgrades. The unspoiled basement with three large windows offers future potential. Prime location near schools, parks, recreation centres, and quick access to Whitemud Drive and Anthony Henday (id:39198)
Property Details
Interior
Features
Upper Level Floor
Bedroom 3
3.51 x 3.2Bedroom 4
2.74 x 3.96Primary Bedroom
4.22 x 3.89Bedroom 2
3.73 x 3.02Property History
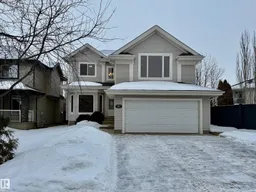 31
31
