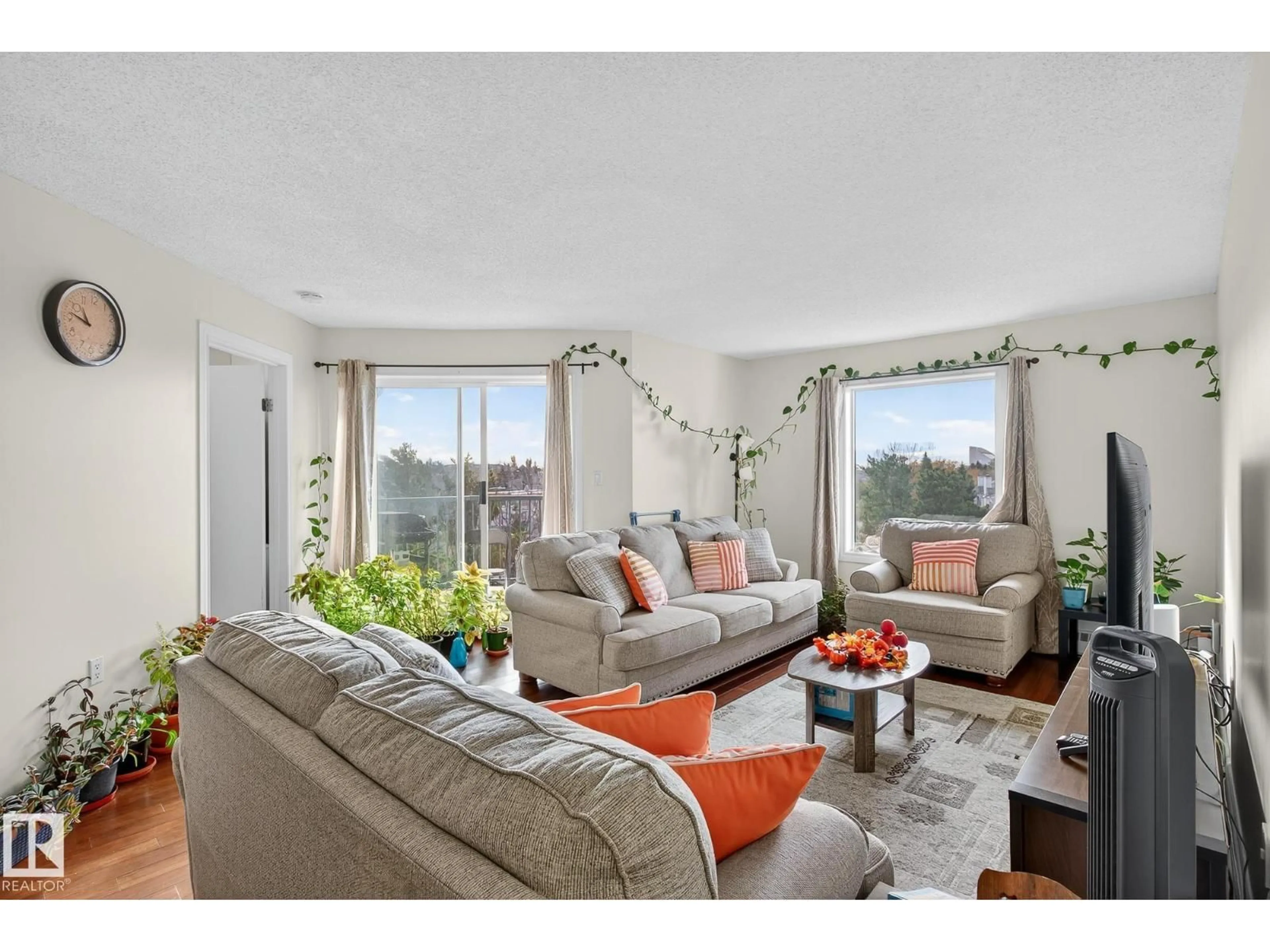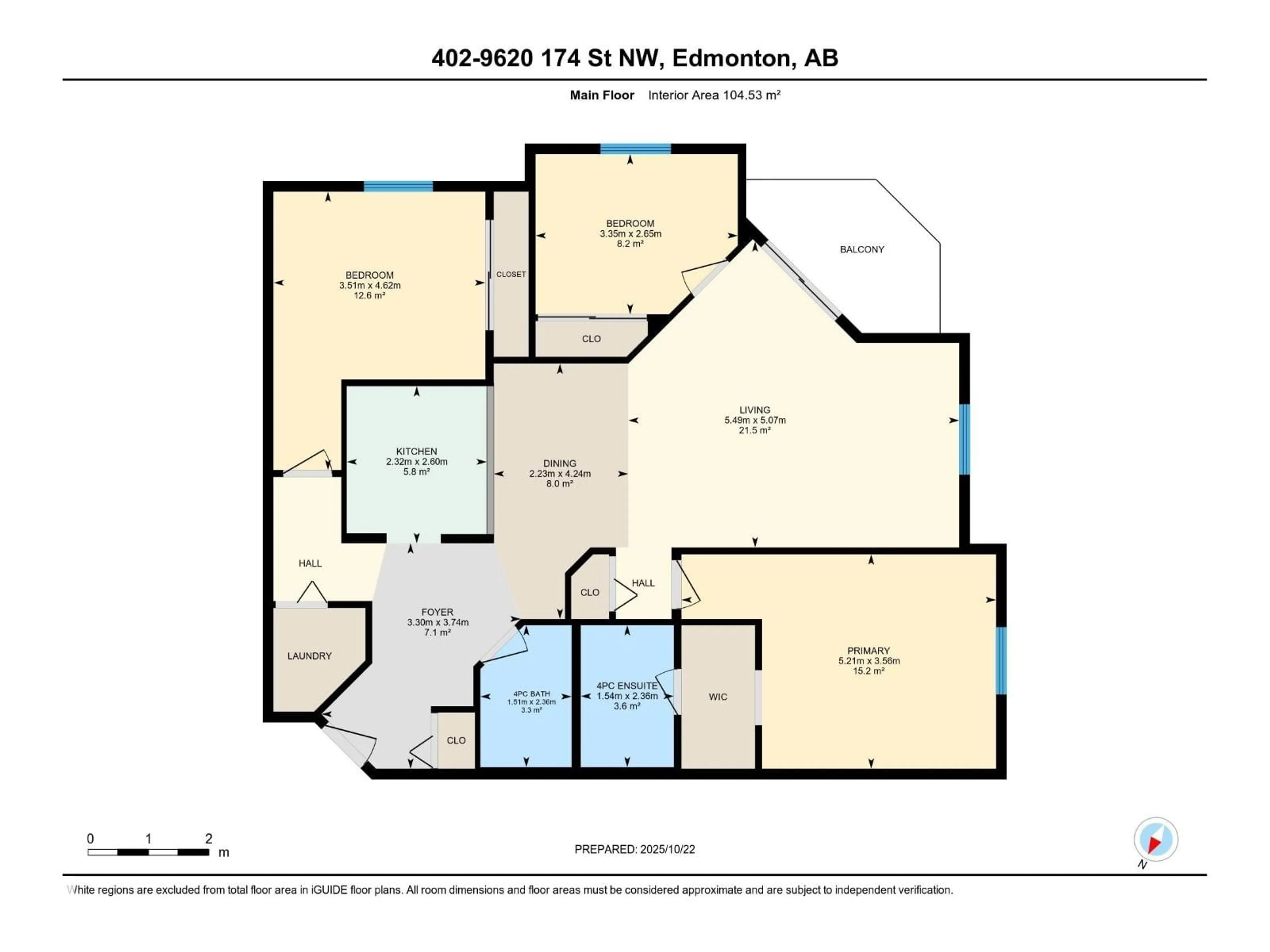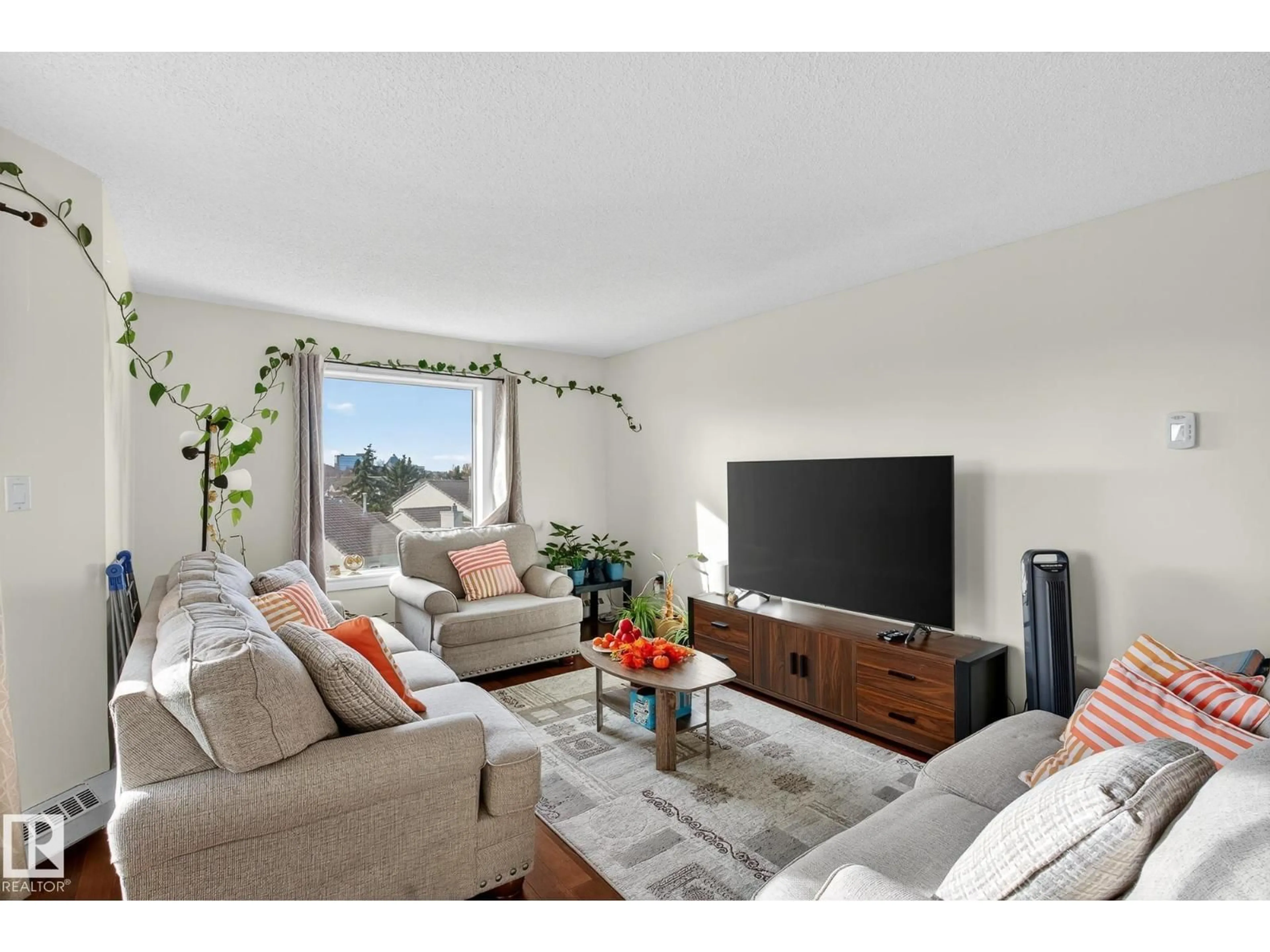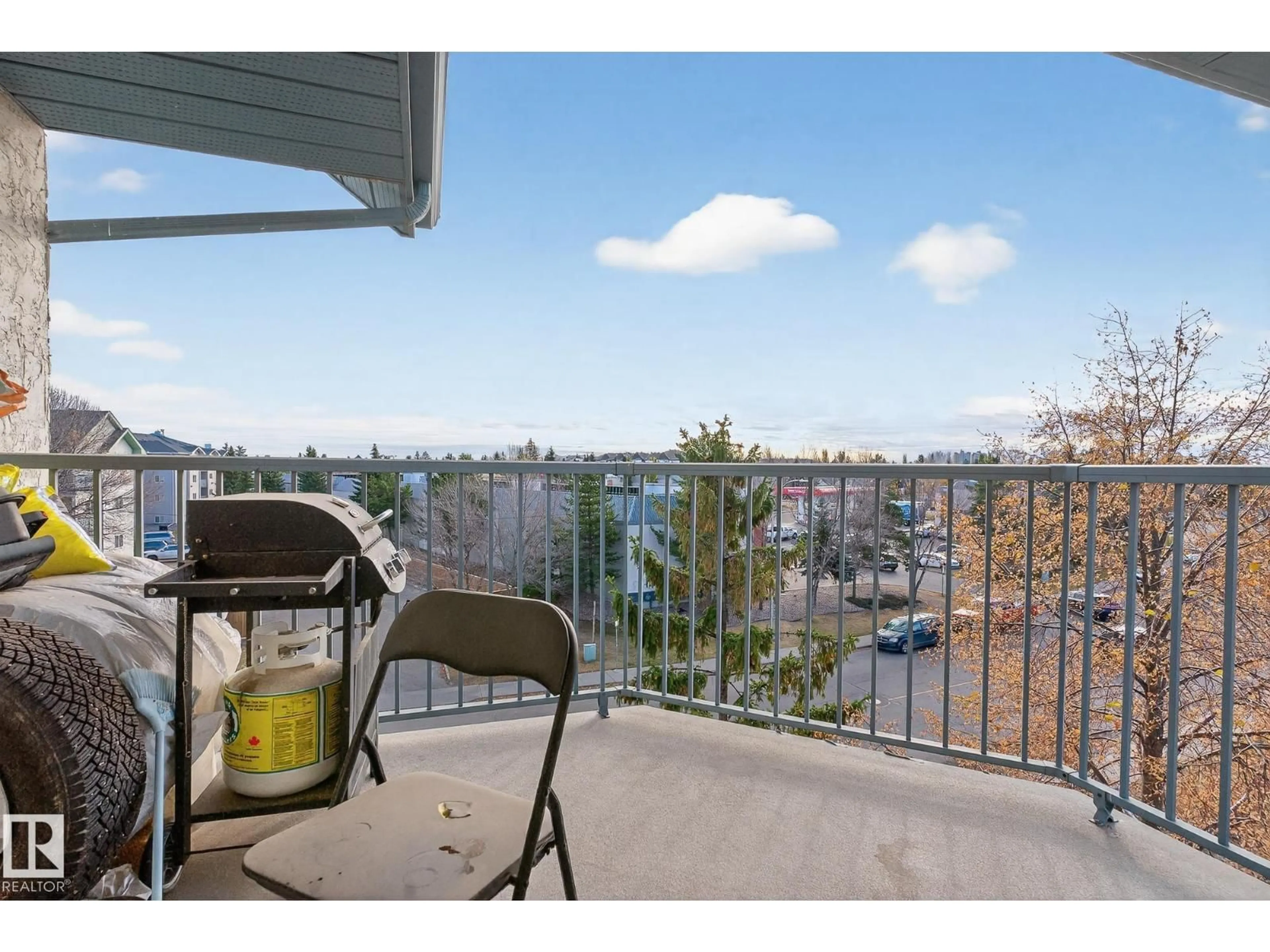#402 - 9620 174 ST, Edmonton, Alberta T5T6B9
Contact us about this property
Highlights
Estimated valueThis is the price Wahi expects this property to sell for.
The calculation is powered by our Instant Home Value Estimate, which uses current market and property price trends to estimate your home’s value with a 90% accuracy rate.Not available
Price/Sqft$177/sqft
Monthly cost
Open Calculator
Description
Top-Floor Corner Unit! Bright, spacious, and beautifully maintained — this 3-bedroom, 2-bathroom condo offers an open-concept layout with lots of windows filling the space with natural light. The fresh, white galley-style kitchen provides plenty of storage and prep space, flowing seamlessly into the dining and living areas. Enjoy the sunny south-facing balcony, ideal for relaxing or entertaining. Featuring sleek slate tile flooring, and a functional design throughout. Situated in a quiet, well-managed building within walking distance to West Edmonton Mall, with easy access to transit, shopping, and schools. A perfect blend of comfort, style, and convenience in a prime west-end location! (id:39198)
Property Details
Interior
Features
Main level Floor
Kitchen
2.32 x 2.6Primary Bedroom
5.21 x 3.56Bedroom 2
3.51 x 4.62Bedroom 3
3.35 x 2.65Exterior
Parking
Garage spaces -
Garage type -
Total parking spaces 1
Condo Details
Inclusions
Property History
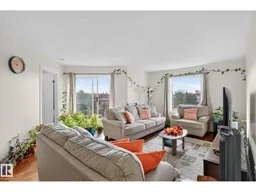 32
32
