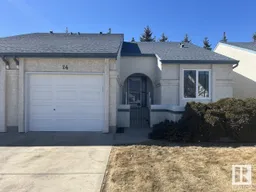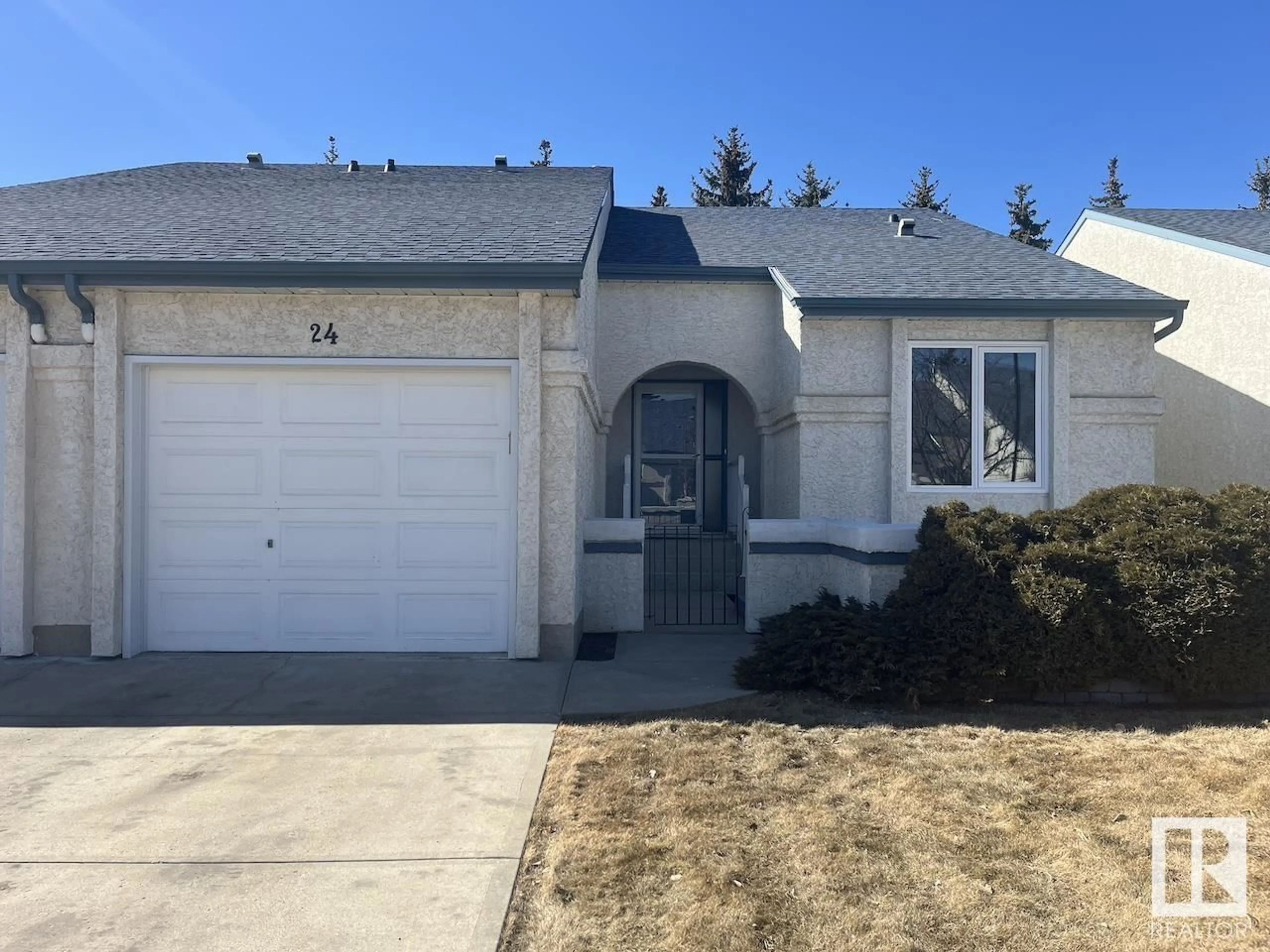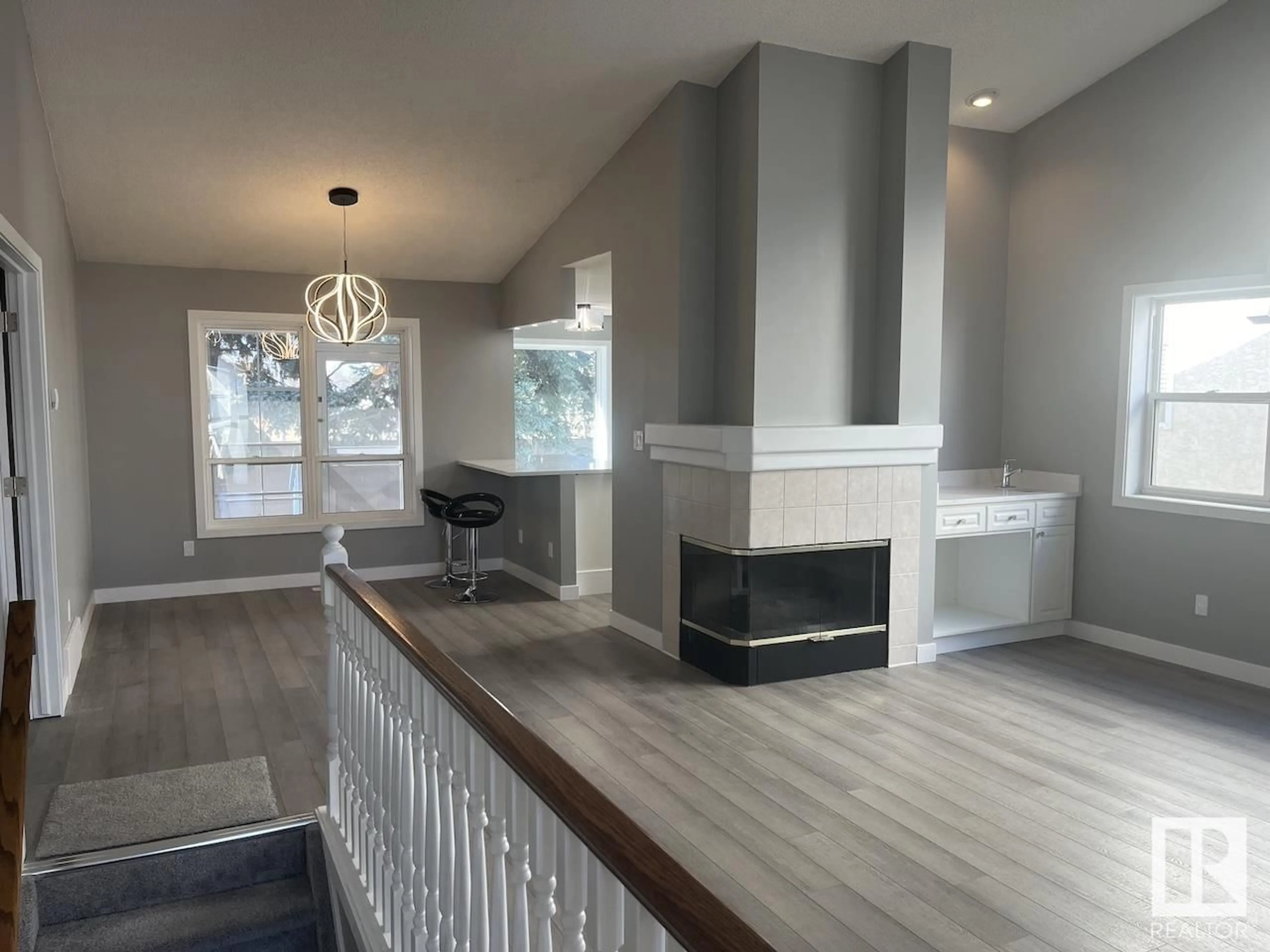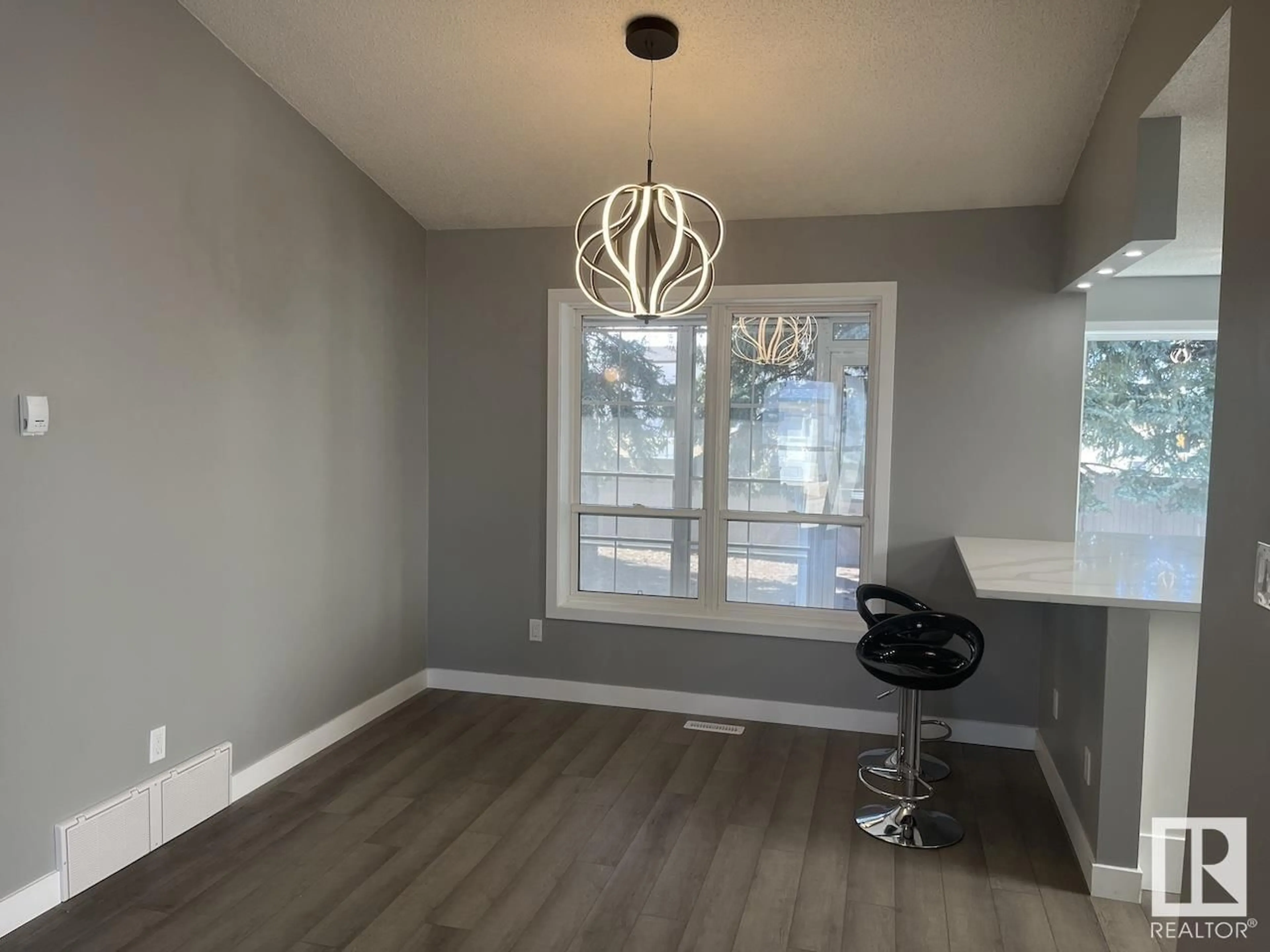#24 9718 176 ST NW, Edmonton, Alberta T5T6B8
Contact us about this property
Highlights
Estimated ValueThis is the price Wahi expects this property to sell for.
The calculation is powered by our Instant Home Value Estimate, which uses current market and property price trends to estimate your home’s value with a 90% accuracy rate.Not available
Price/Sqft$349/sqft
Days On Market45 days
Est. Mortgage$1,696/mth
Maintenance fees$402/mth
Tax Amount ()-
Description
You found it! This newly renovated bungalow style, half duplex in West Edmonton is ready to move-in. Located across the street from the West End Seniors Activity Centre, shopping, entertainment, dining, walks around the lake, and just about everything else youre looking for within walking distance. The quiet adult living community of the Village of Terra Losa is a self managed condo association with low condo fees of $402 / month and includes all exterior maintenance. Enjoy parking inside the front attached garage with removable ramp for assisted access, equipped with new appliances, laundry on the main level, corner fire place, vaulted ceilings, front porch, screen & glass enclosed back patio, walk-in bathtub, completely renovated top to bottom, upgraded furnace and hot water. Perfect for downsizing into a home with zero maintenance and activities to entertain you for a lifetime. (id:39198)
Property Details
Interior
Features
Lower level Floor
Family room
9.2 m x 4.4 mBedroom 3
3.2 m x 3 mStorage
3.4 m x 3.4 mExterior
Parking
Garage spaces 2
Garage type Attached Garage
Other parking spaces 0
Total parking spaces 2
Condo Details
Amenities
Vinyl Windows
Inclusions
Property History
 58
58




