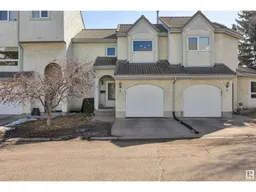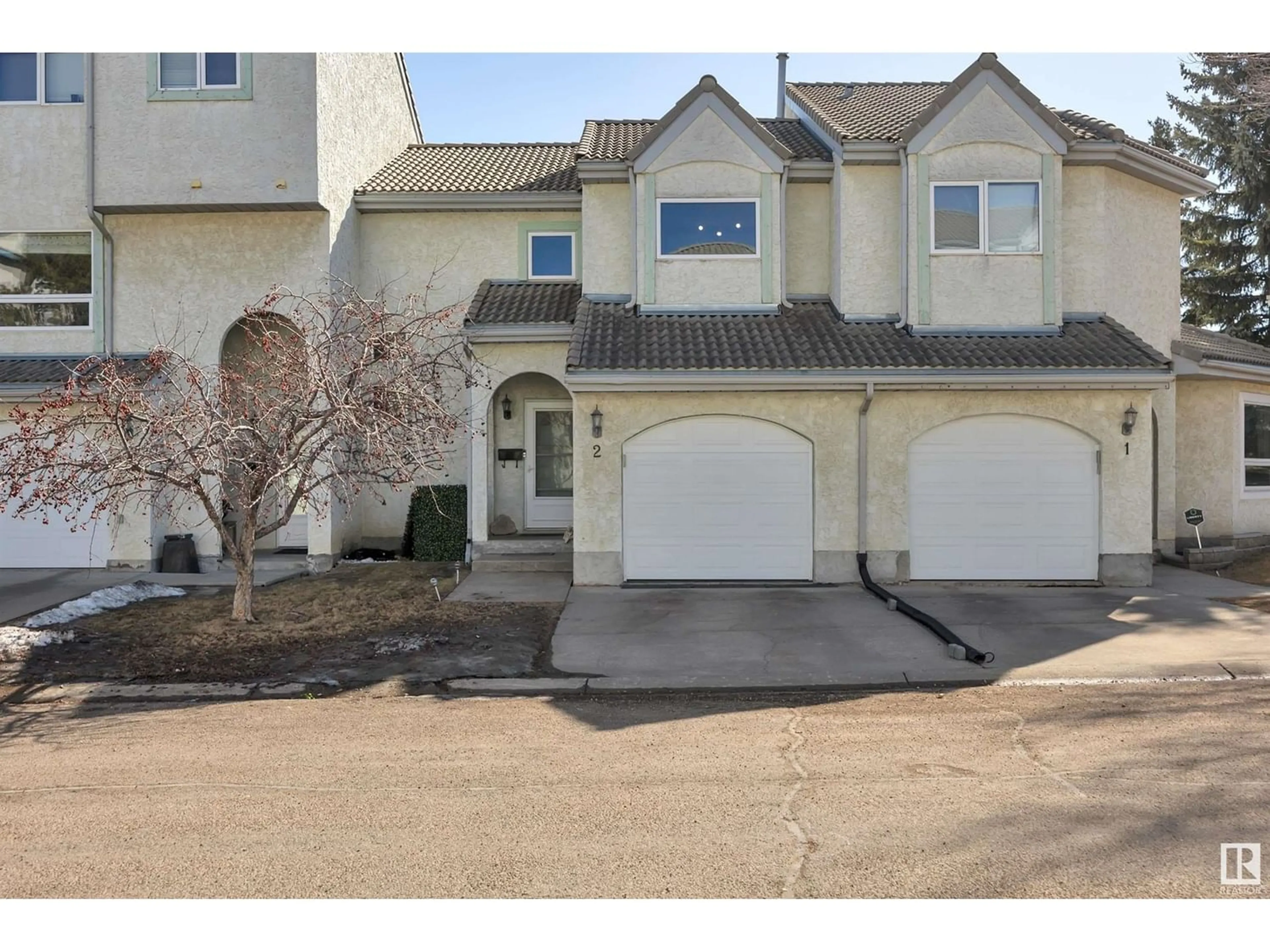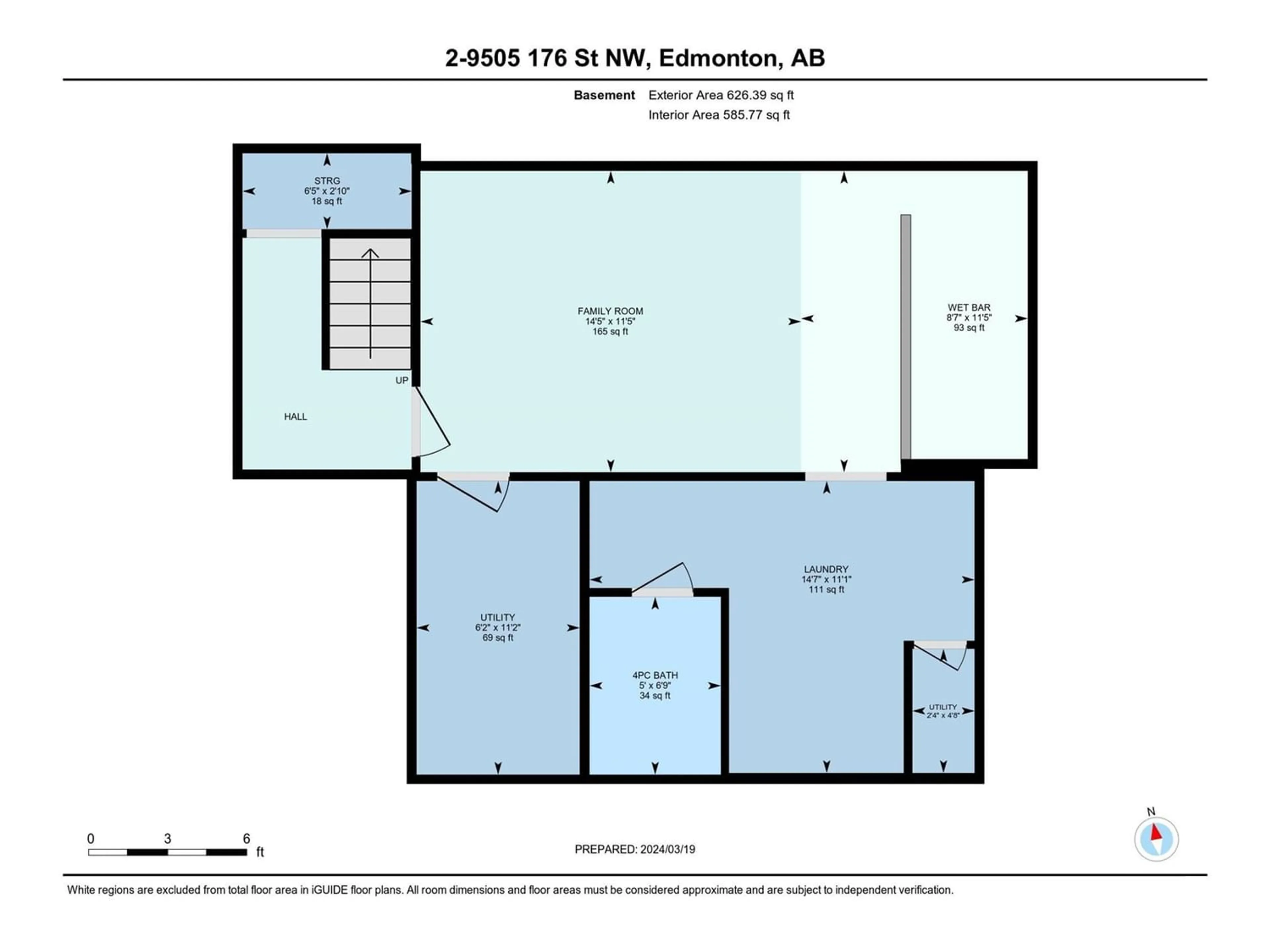#2 9505 176 ST NW, Edmonton, Alberta T5T5Z4
Contact us about this property
Highlights
Estimated ValueThis is the price Wahi expects this property to sell for.
The calculation is powered by our Instant Home Value Estimate, which uses current market and property price trends to estimate your home’s value with a 90% accuracy rate.Not available
Price/Sqft$284/sqft
Days On Market62 days
Est. Mortgage$1,267/mth
Maintenance fees$437/mth
Tax Amount ()-
Description
SPECTUALR URBAN VILLAGE-LA PRAVIDA. Exemplifies; CONVENIENT, URBAN LIVING IN A CHOICE LOCALE. Enrich Your Life in a Vibrant & Walkable Community- TERRA LOSA. With Convenience to Schools, Parks, Shopping & Public Transit. Walkable to West Edmonton Mall. The Terra Losa Shopping Centre. Including: Restaurants, Grocery, Pharmacy & Medical Centers. A Few Short Steps From the Community Pond & Park. FEATURES & UPGRADES: Tastefully Renovated Throughout. Completely Remodeled Kitchen- Abundance of Cabinetry w/ Under Mount Lighting. Sleek Quartz Tastefully Accented by Modish Tile Back Splash. Leading Brand- Stainless Appliances. 3 Remodeled Baths. Main Features: His/ Her Sinks. Stand Alone Glass Shower + Jetted Tub. Newer Paint & Trim. Combination of Durable Laminate & Newer Carpeting. Stone Fireplace Feature. Fully Developed Basement Including Large Rec Room w/Wet Bar. Large Laundry Room & Abundance of Storage. Additional Features: CENTRAL AIR CONDITIONING. Awesome Deck / Out Door Area Overlooking Green Space (id:39198)
Property Details
Interior
Features
Basement Floor
Recreation room
3.49 m x 4.4 mLaundry room
3.38 m x 4.45 mStorage
0.88 m x 1.96 mUtility room
3.4 m x 1.89 mCondo Details
Inclusions
Property History
 48
48



