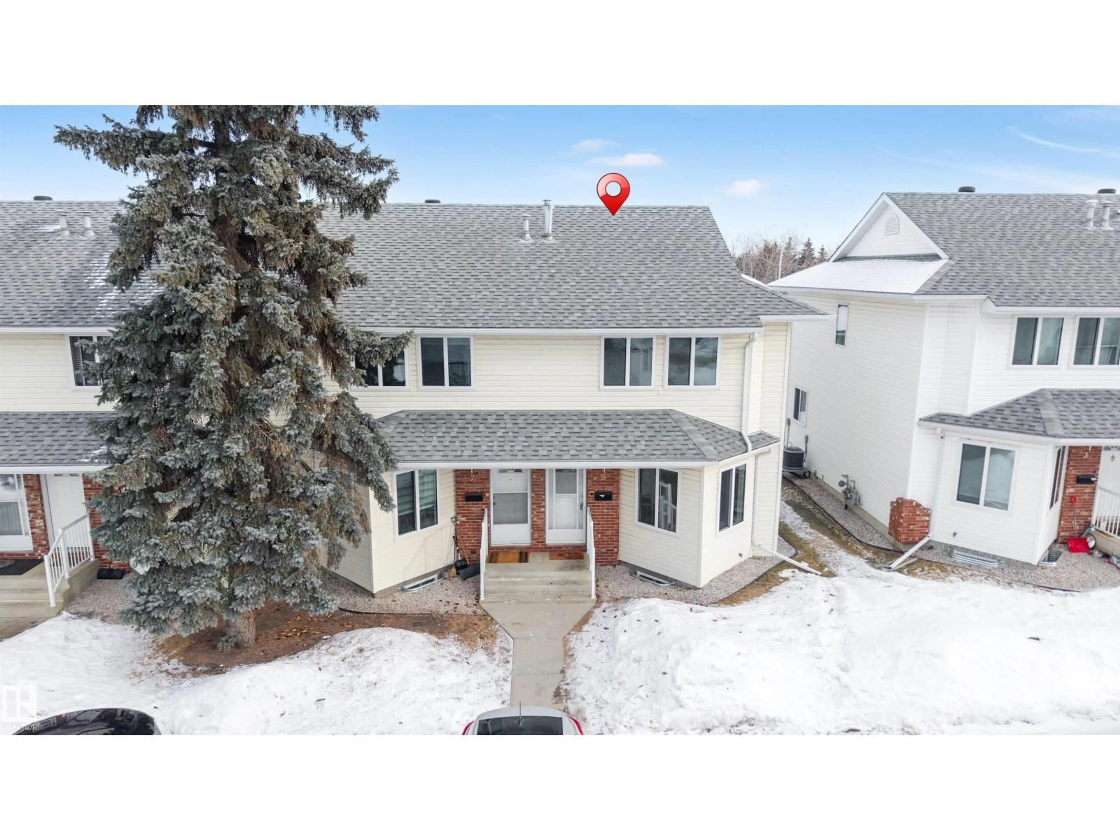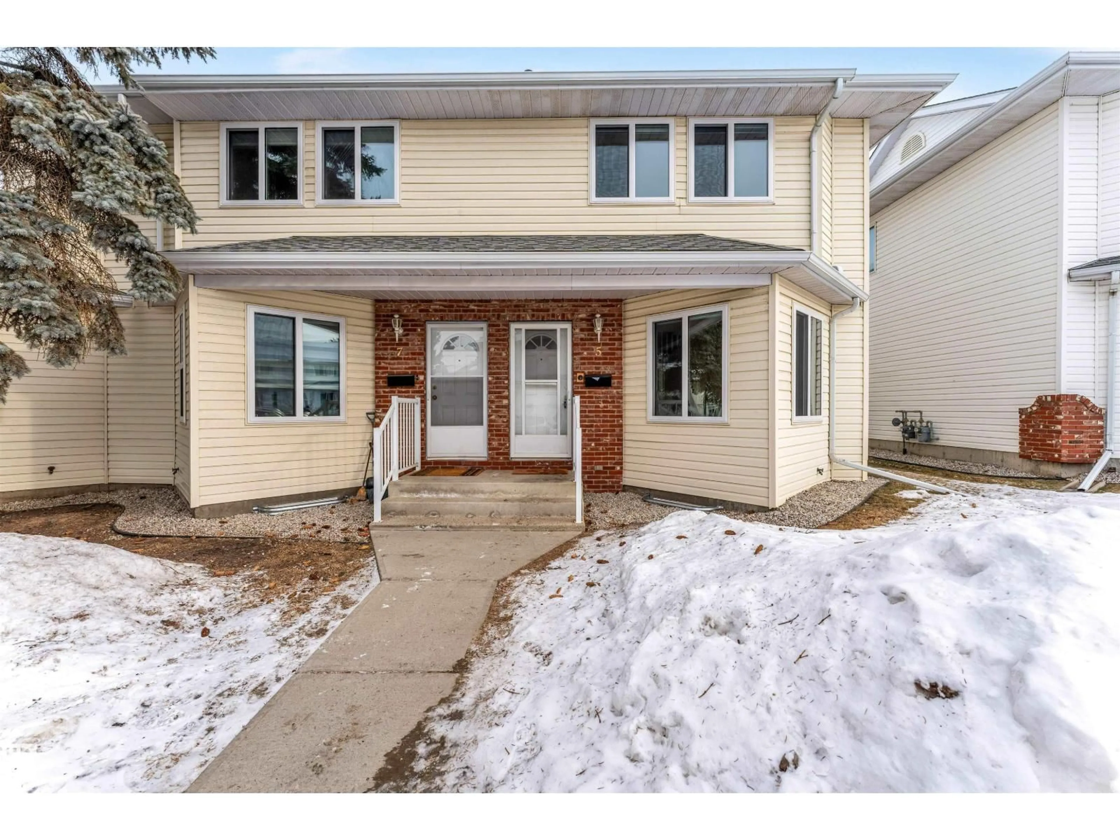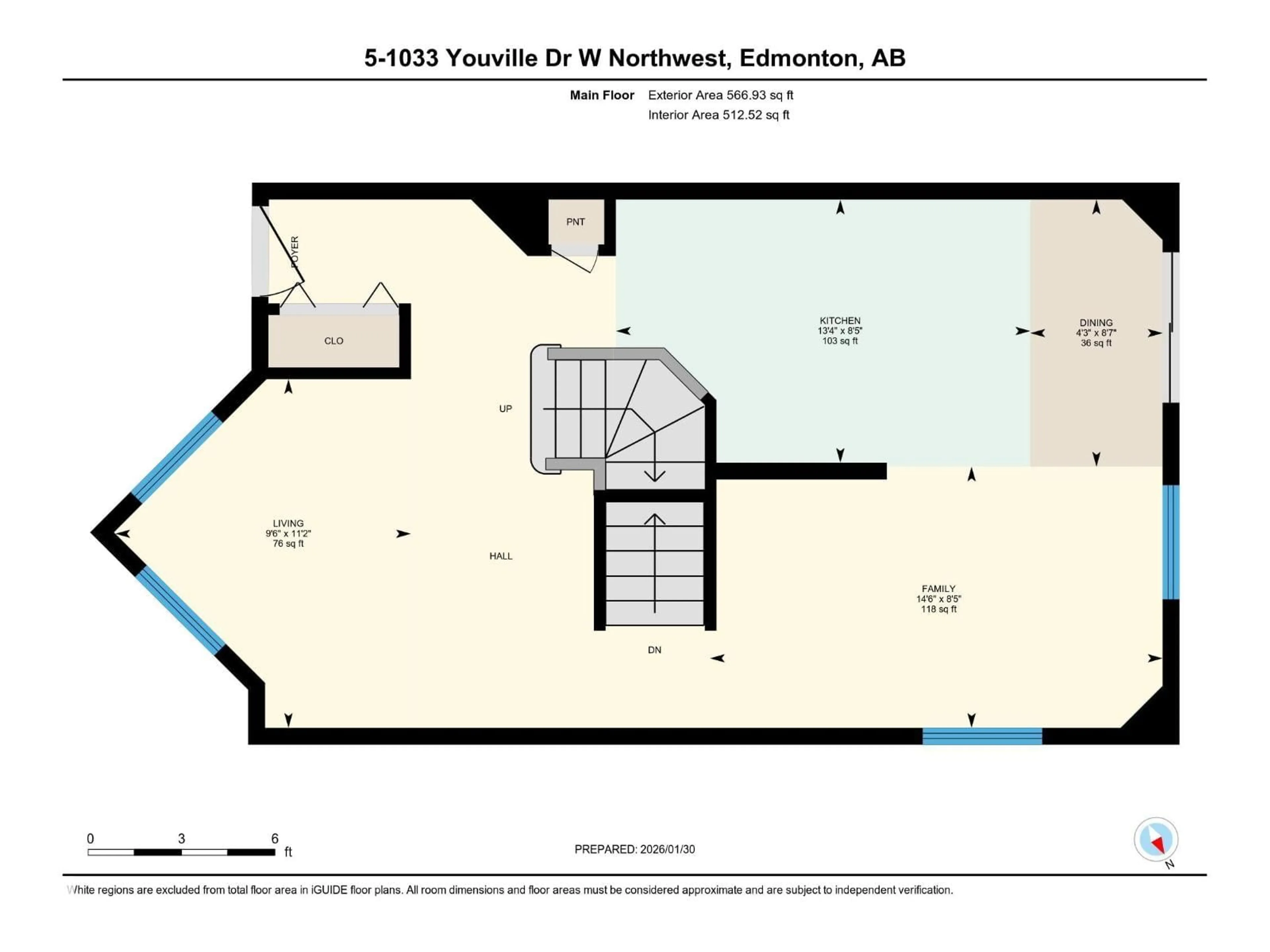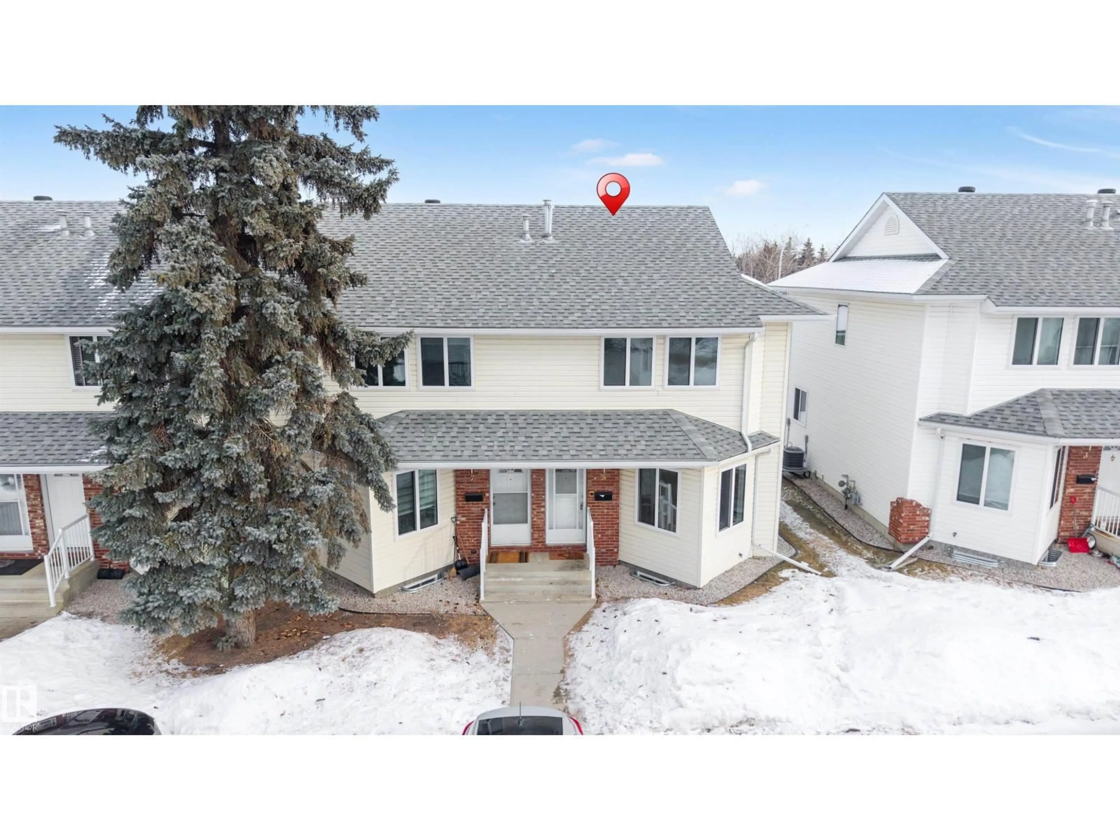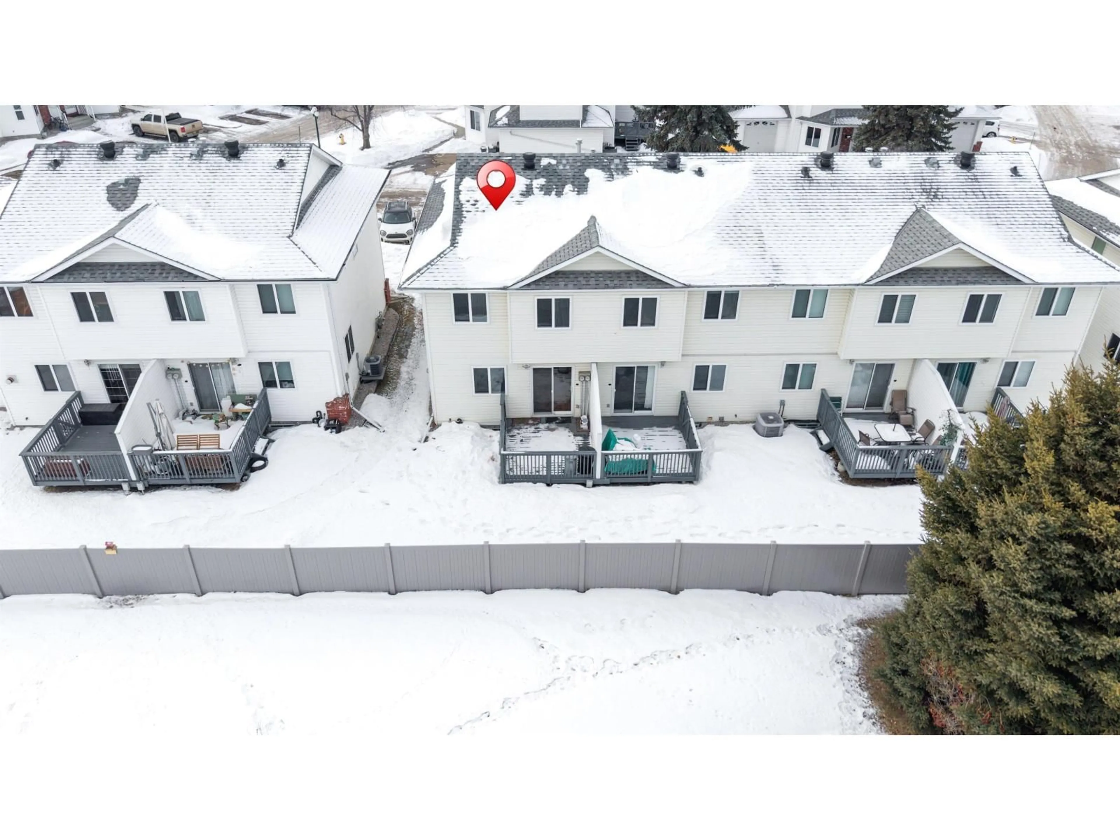5 - 1033 YOUVILLE DR, Edmonton, Alberta T6L6V9
Contact us about this property
Highlights
Estimated valueThis is the price Wahi expects this property to sell for.
The calculation is powered by our Instant Home Value Estimate, which uses current market and property price trends to estimate your home’s value with a 90% accuracy rate.Not available
Price/Sqft$218/sqft
Monthly cost
Open Calculator
Description
A BLESSED Home! in a great LOCATION right next to Grey Nuns Hospital in the heart of TAWA in Millwoods. This home is perfect for new home buyers or investors! This lovingly renovated home comes with a Brand new 70 Oz. grey carpets {super soft}, Newly Painted throughout, 3cm White Quartz Countertops in the Kitchen, complete flush mount LED lights, black kitchen tap, 16inch matte tile backsplash, New Zebra Blinds and brand new microwave. This 3 Bed - TWO master bedrooms above with One Full bathroom + 3rd bedroom in Basement with half bathroom townhome with two energized parking stall in front. You will LOVE the plentiful natural light in this Living room from the new larger windows and complimented by laminate flooring throughout the main floor. Location is so quiet and the Dinning rooms and family room at the back. Basement has carpets and the third bedroom and a half bathroom. Quick access to Henday, Hospital, Shoppes nearby, restaurants, and School and Parks and Transportation. Great Property to Own! (id:39198)
Property Details
Interior
Features
Upper Level Floor
Primary Bedroom
Bedroom 2
Exterior
Parking
Garage spaces -
Garage type -
Total parking spaces 2
Condo Details
Inclusions
Property History
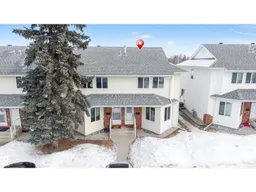 45
45
