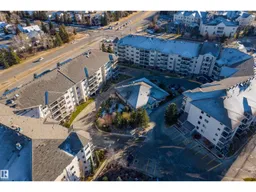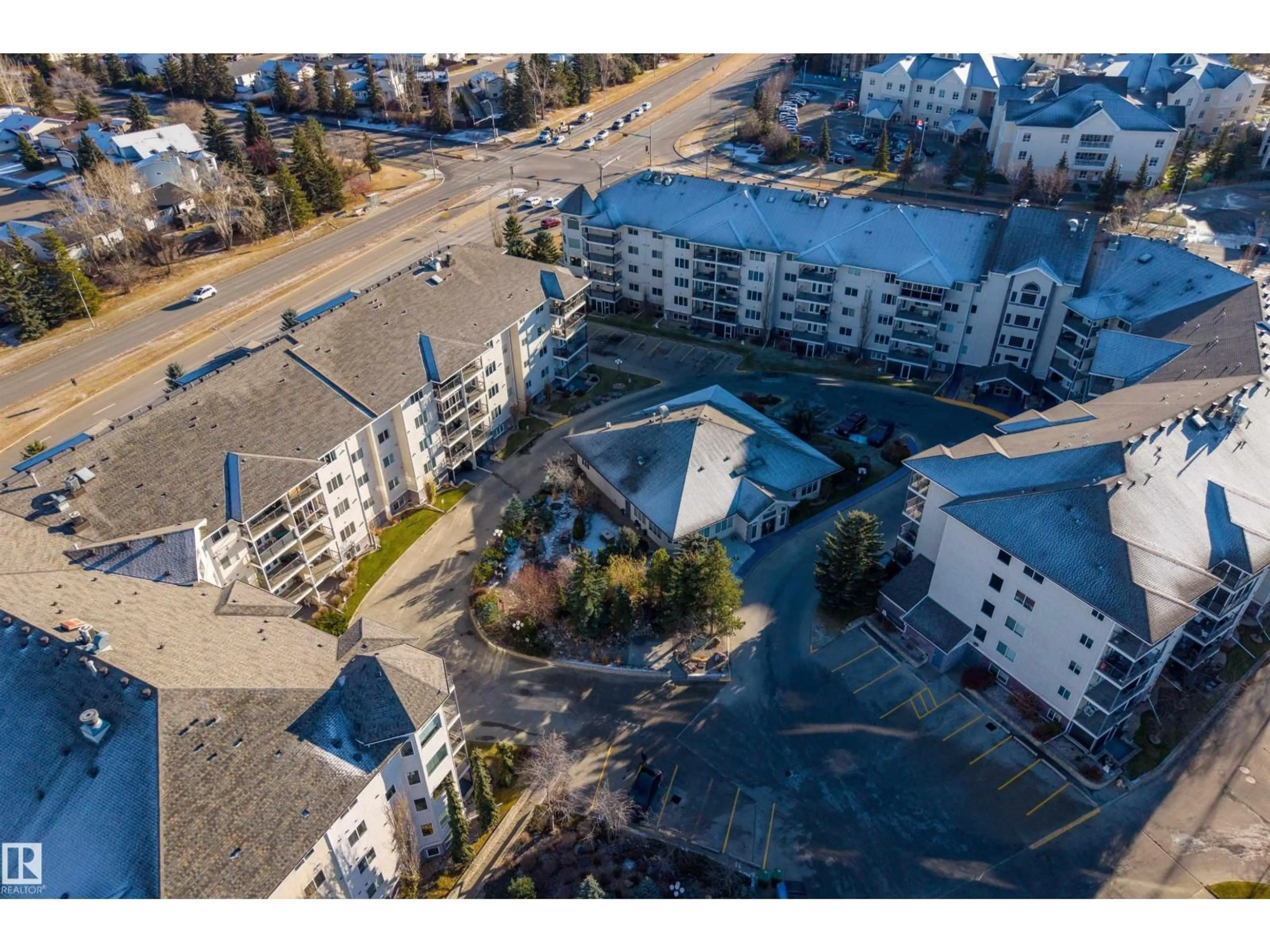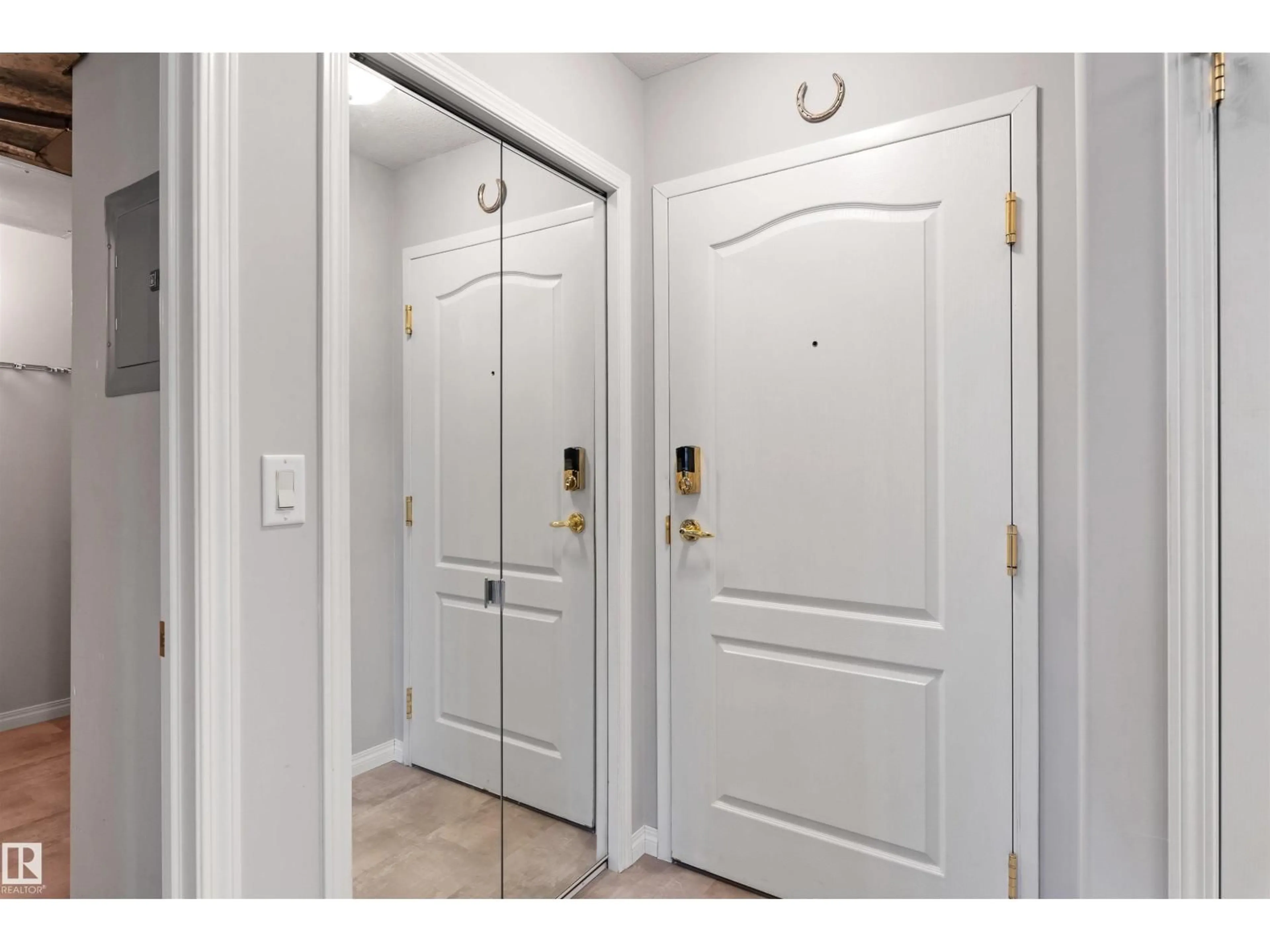237 - 112 YOUVILLE DR E, Edmonton, Alberta T6L7G2
Contact us about this property
Highlights
Estimated valueThis is the price Wahi expects this property to sell for.
The calculation is powered by our Instant Home Value Estimate, which uses current market and property price trends to estimate your home’s value with a 90% accuracy rate.Not available
Price/Sqft$219/sqft
Monthly cost
Open Calculator
Description
Upgraded, Affordable, AND Adorable! This spacious 1 bed/1 bath unit in 18+ Sienna Point, is perfect for first-time Buyers and Downsizers too. Conveniently located on the ground floor, renovated with tasteful improvements, and totally move-in ready! Featuring new easy-care plank flooring (easy on the eyes too!), throughout the main living areas. The kitchen is bright and welcoming, and you'll love the open layout into the living rm which offers a cozy gas F/P as its focal point. The large bdrm has comfy new carpets as another upgrade, and the bthrm has had a recent makeover too with an oversized W/I shower with glass doors for some modern flair. In-suite laundry with substantial storage space is another bonus! Garden doors in the living rm lead to a huge patio area, all yours to enjoy next summer - along with the central A/C. There is a Titled underground parking stall, and a storage cage too. Loads of amenities here to enjoy incl. a gym, pool table/games rm, a workshop, and more. Classy Condo Life Awaits! (id:39198)
Property Details
Interior
Features
Main level Floor
Living room
4 x 3.15Dining room
4 x 2.19Kitchen
3.46 x 2.9Primary Bedroom
4.17 x 4.1Condo Details
Amenities
Vinyl Windows
Inclusions
Property History
 37
37





