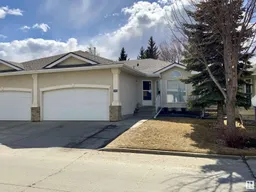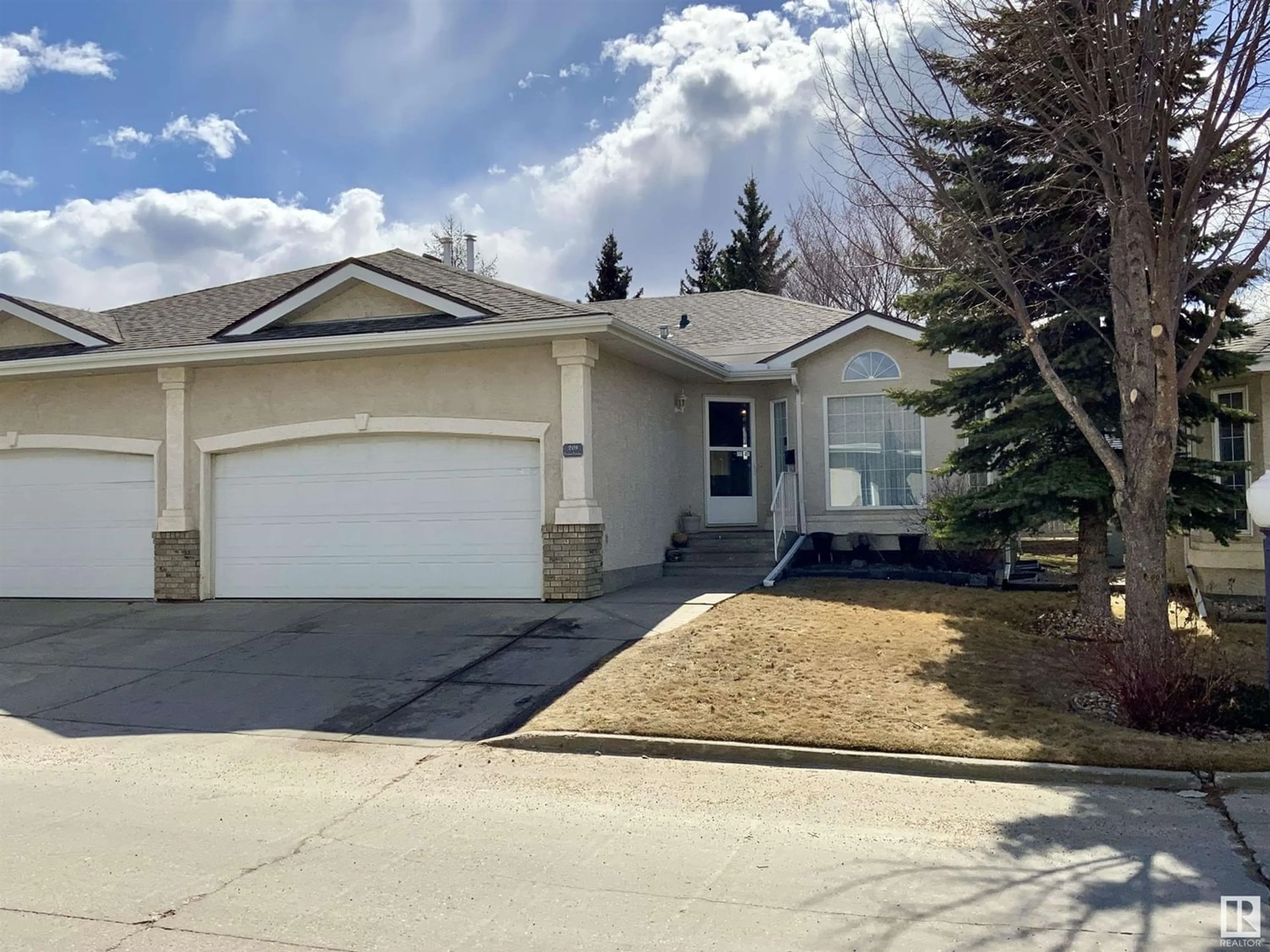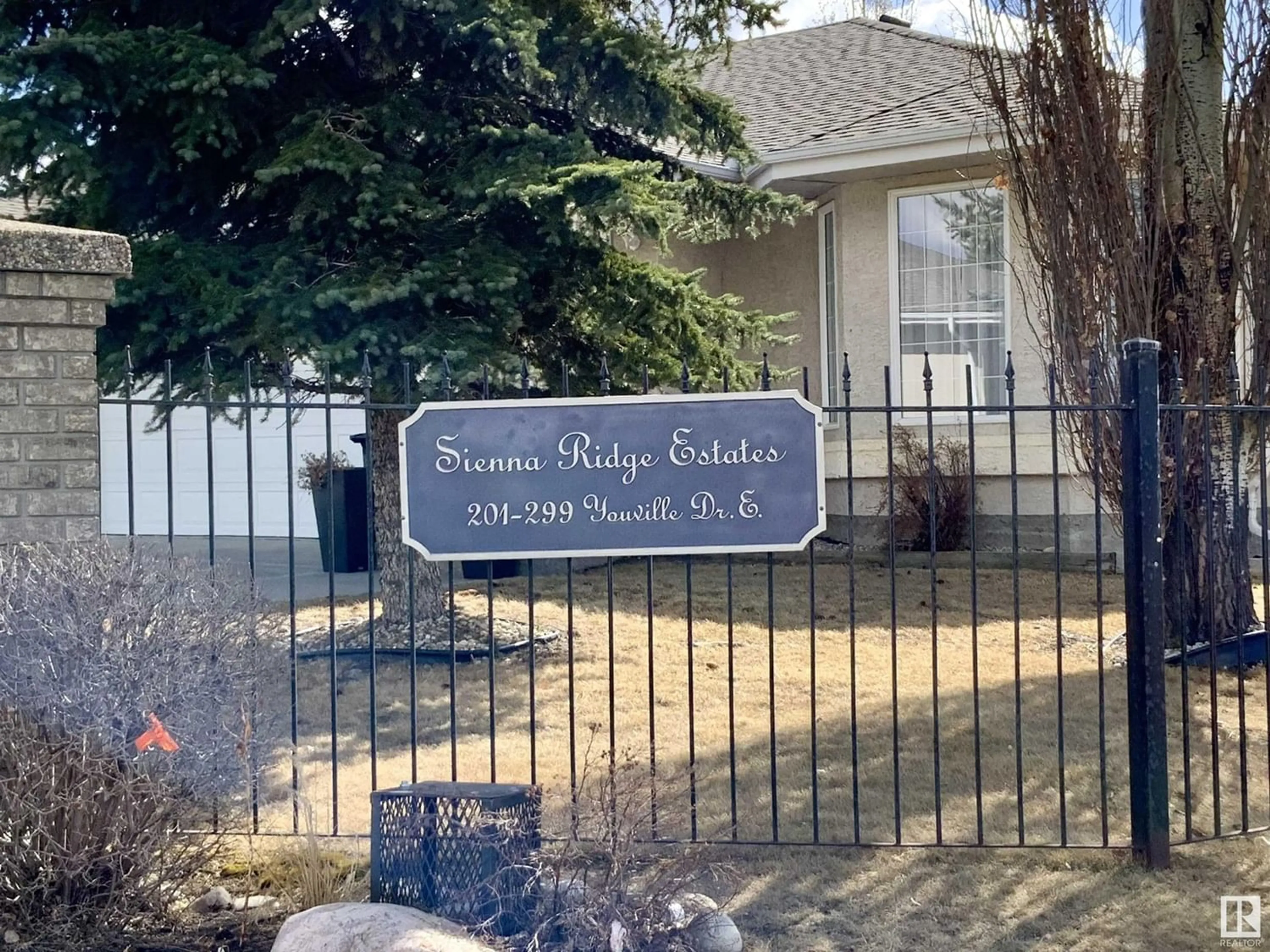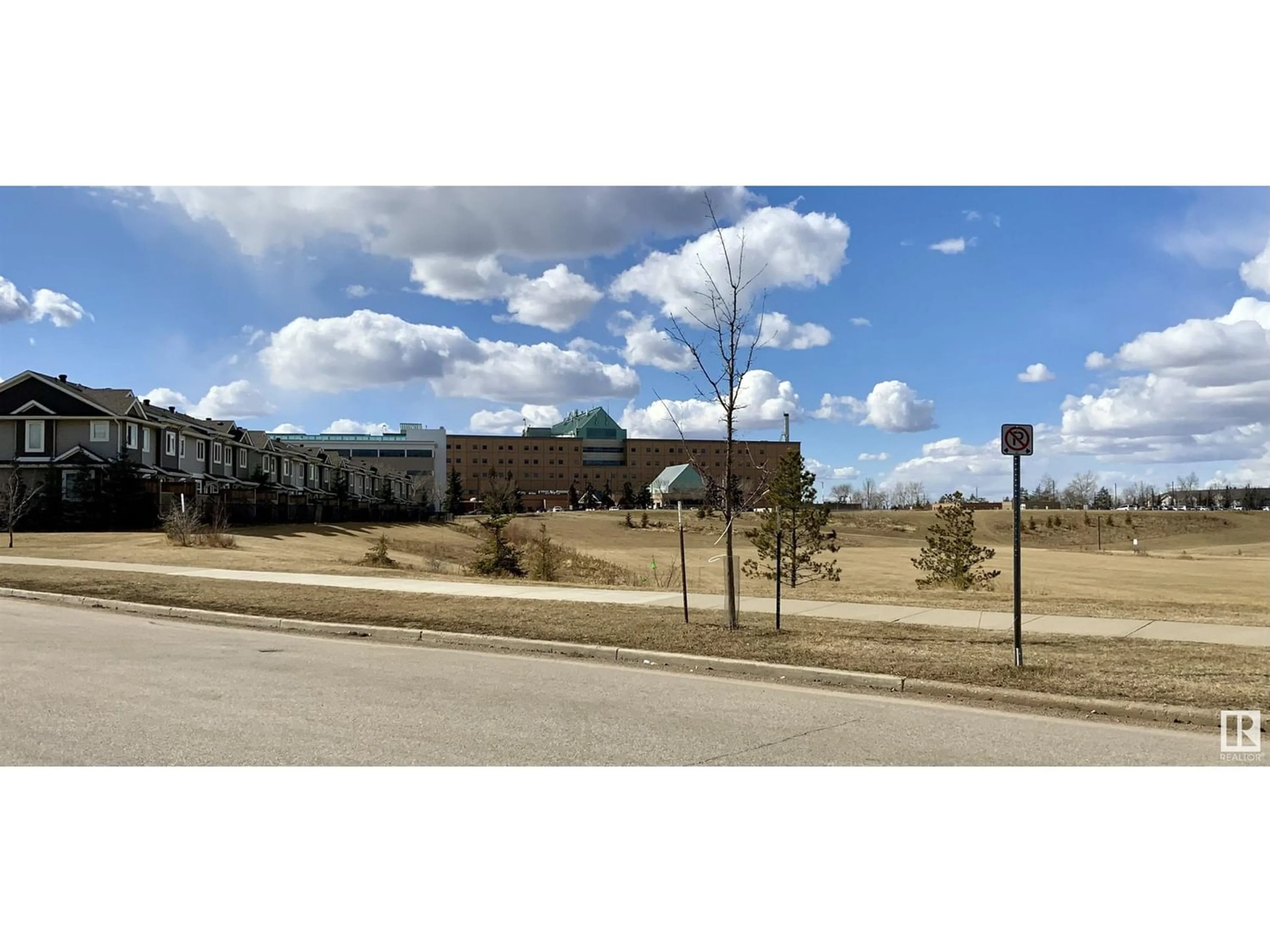209 YOUVILLE DR E NW, Edmonton, Alberta T6L7E7
Contact us about this property
Highlights
Estimated ValueThis is the price Wahi expects this property to sell for.
The calculation is powered by our Instant Home Value Estimate, which uses current market and property price trends to estimate your home’s value with a 90% accuracy rate.Not available
Price/Sqft$323/sqft
Days On Market17 days
Est. Mortgage$1,585/mth
Maintenance fees$458/mth
Tax Amount ()-
Description
FABULOUS OPPORTUNITY! Adult HALF DUPLEX bungalow in Sienna Ridge Estates just minutes from the Grey Nuns Hospital and convenient shopping and restaurants. Features 2 bedroom or 1 + den at front with bay window and 2 baths, fully finished basement with 9 Foot ceilings, rec room, additional bedroom down with bathroom, large storage room. Main floor has a open kitchen with raised bar, vaulted ceiling, pantry, living room with fireplace and mantle, garden doors off dinette to south facing sunny, quiet deck. Beautiful hardwood floors throughout! Clubhouse on site with amenities - gym, billiards, library, mens and ladies locker rooms, games room, social room, sauna and steam room, and outdoor patio. Several guest suites and kitchen are available for rent. Regular social activities. Very well managed Project priced to sell fast! (id:39198)
Property Details
Interior
Features
Basement Floor
Family room
Bedroom 3
Exterior
Parking
Garage spaces 4
Garage type Attached Garage
Other parking spaces 0
Total parking spaces 4
Condo Details
Amenities
Ceiling - 9ft, Vinyl Windows
Inclusions
Property History
 59
59




