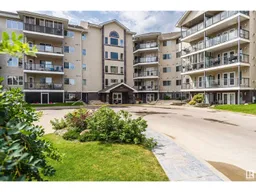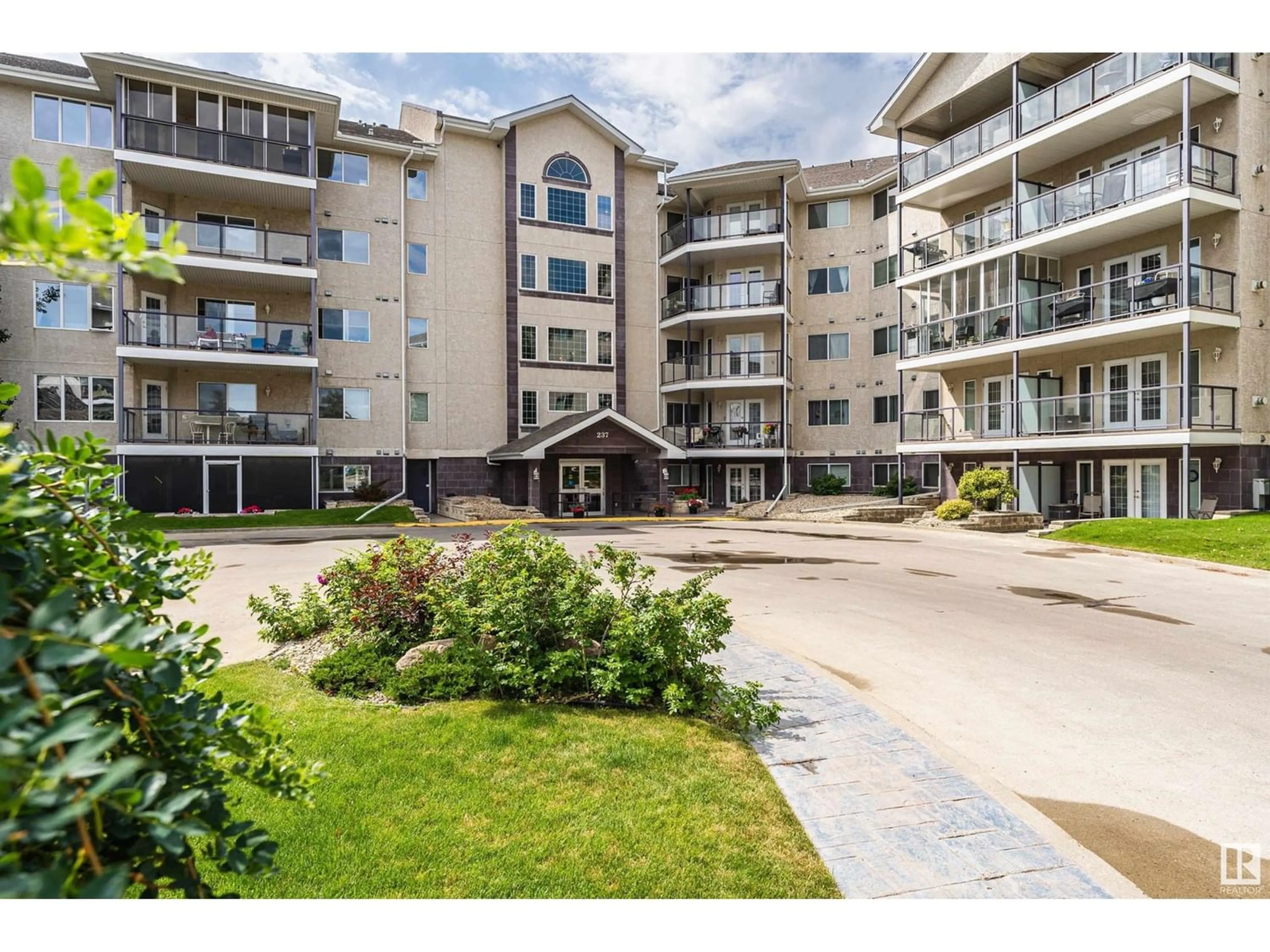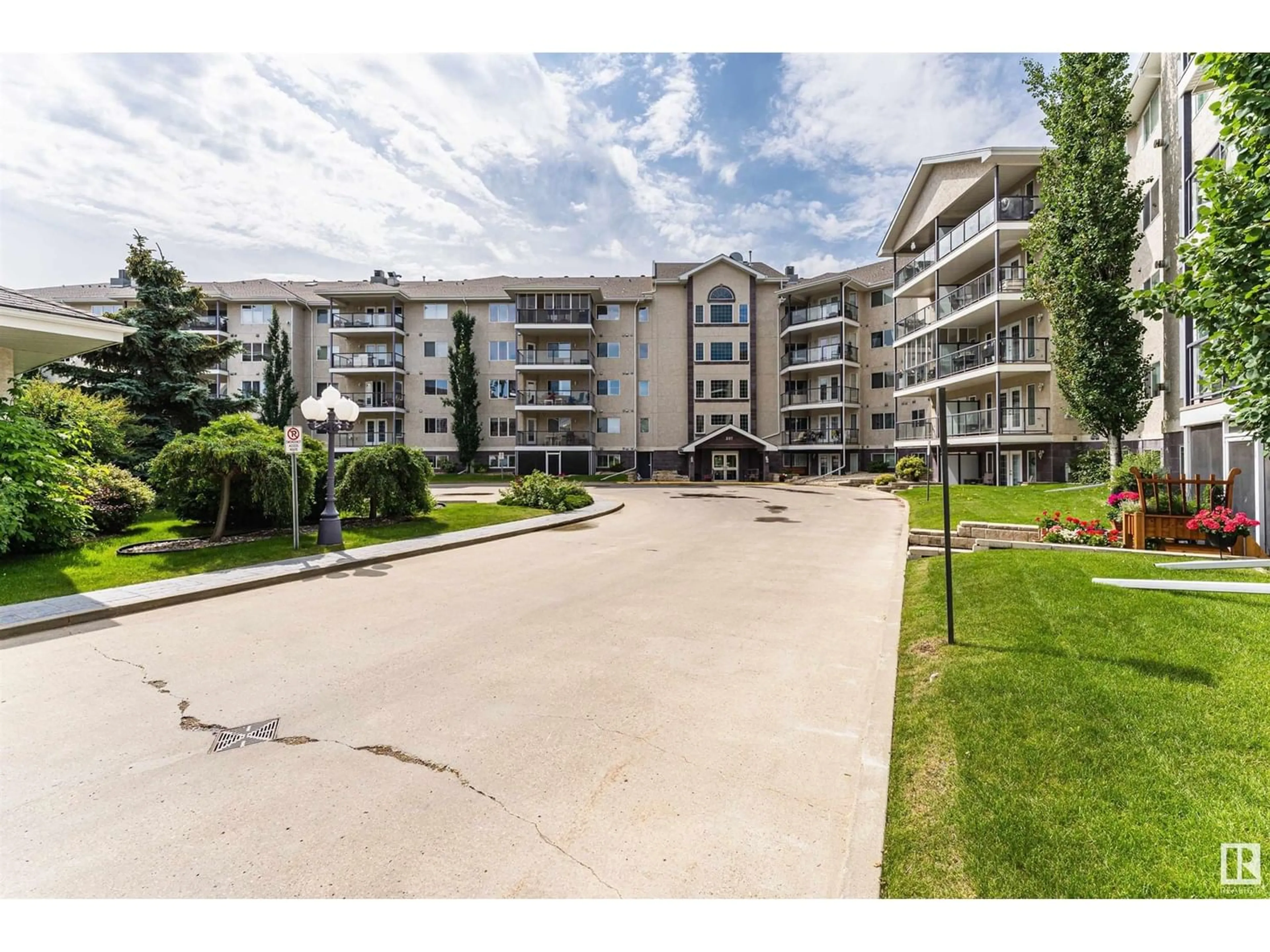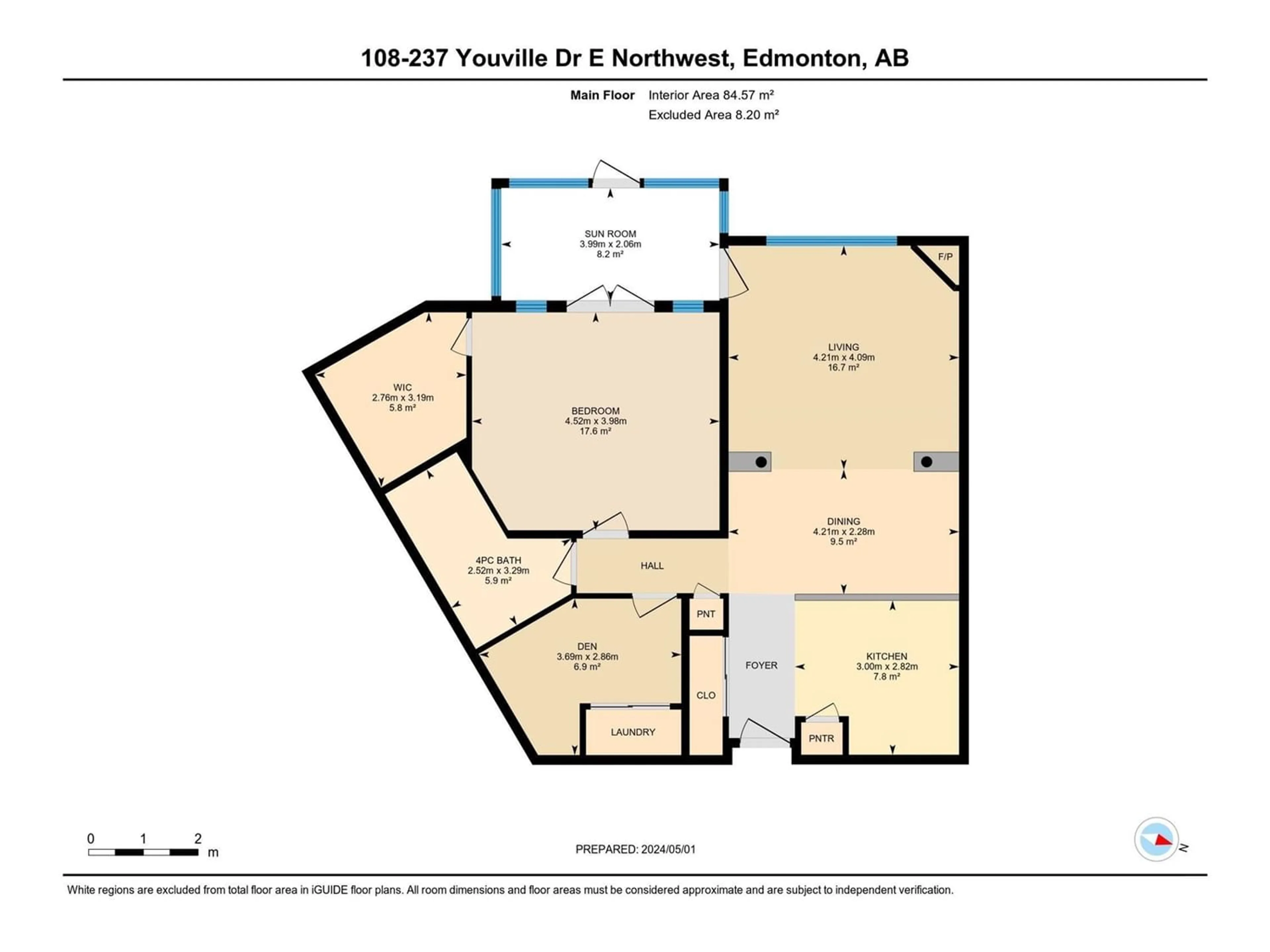#108 237 YOUVILLE DR E NW, Edmonton, Alberta T6L7G2
Contact us about this property
Highlights
Estimated ValueThis is the price Wahi expects this property to sell for.
The calculation is powered by our Instant Home Value Estimate, which uses current market and property price trends to estimate your home’s value with a 90% accuracy rate.Not available
Price/Sqft$192/sqft
Days On Market17 days
Est. Mortgage$752/mth
Maintenance fees$465/mth
Tax Amount ()-
Description
Spacious and immaculate 1 bedroom condo in the heart of Millwood's. Close to Millwood's Town Centre, LRT Hub, Schools and Gray Nuns Hospital. Sienna Pointe has an amenities center with a gym, tech room, billiards, shuffle board, library, and sauna. The main building has a recreation room and Guest Suite. Entering the unit you have a large kitchen with lots of cupboard space and pantry. This flows through a dining room into a large living room, complete with corner gas fireplace. A door takes you onto your private screened in patio. This patio has access to the bedroom and exit door. Large bedroom with spacious walk-in closet and again access to the patio. The laundry/storage room has lots of room for all your extras. A full bath completes this unit. Most of the main floor has new flooring and carpet in the bedroom was steam cleaned. Over 900 sf to enjoy, lots of amenities plus heated underground heated parking with a car wash. (id:39198)
Property Details
Interior
Features
Main level Floor
Living room
4.21 m x 4.09 mDining room
4.21 m x 2.28 mKitchen
3 m x 2.82 mPrimary Bedroom
4.52 m x 3.98 mCondo Details
Inclusions
Property History
 48
48




