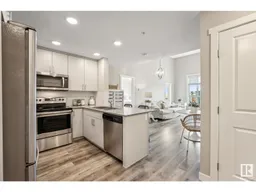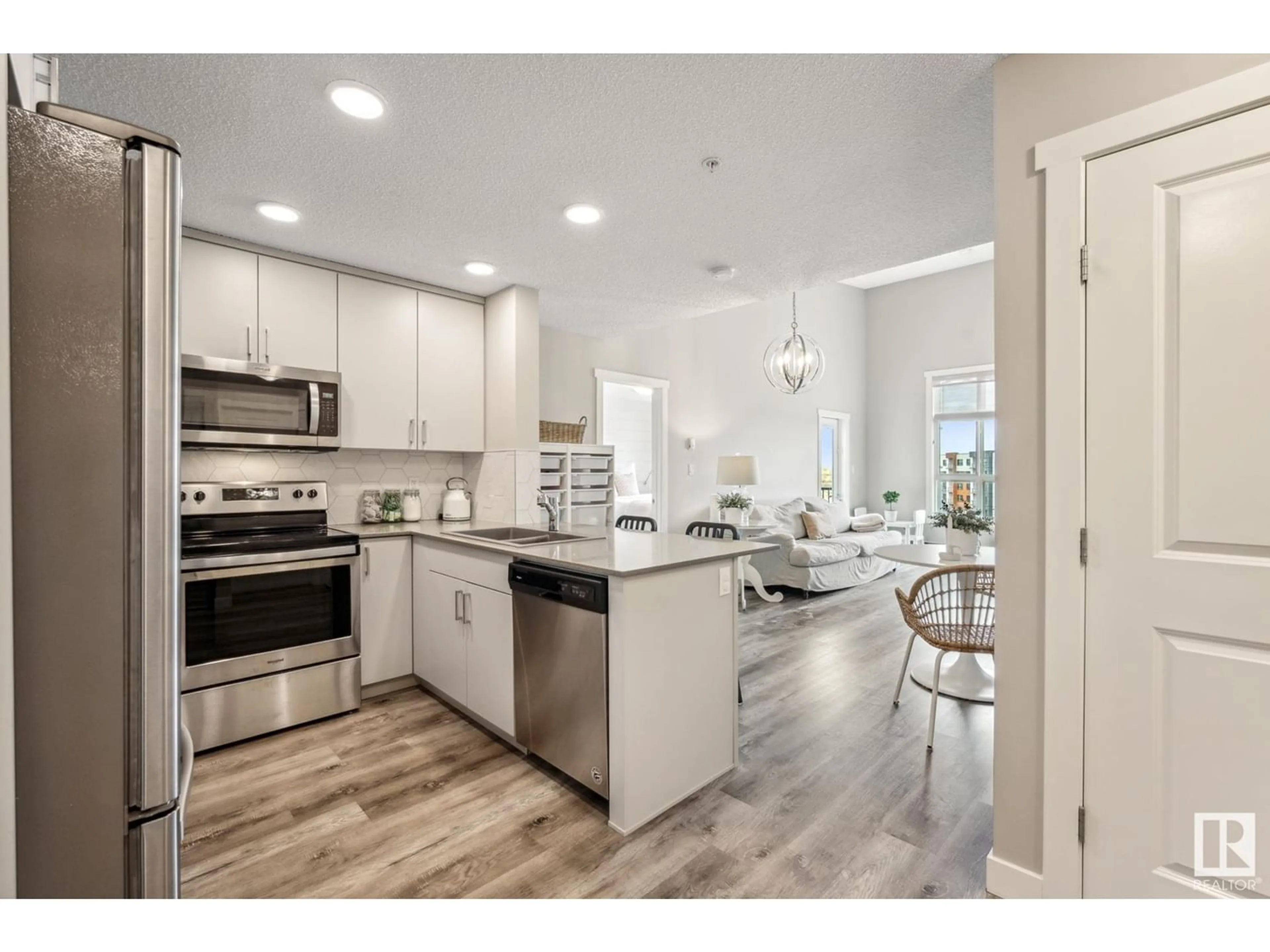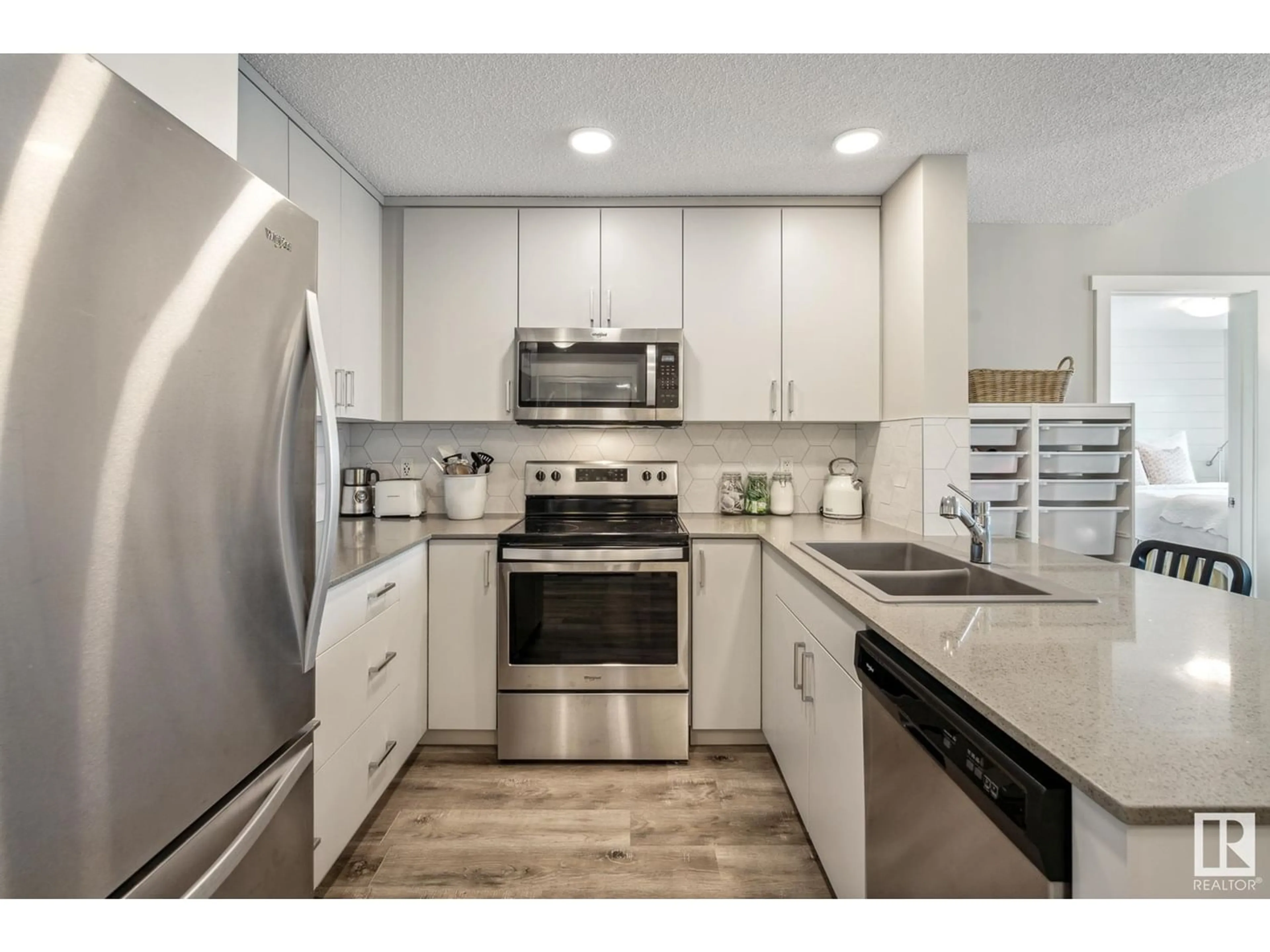#405 1506 TAMARACK BV NW, Edmonton, Alberta T1J4E1
Contact us about this property
Highlights
Estimated ValueThis is the price Wahi expects this property to sell for.
The calculation is powered by our Instant Home Value Estimate, which uses current market and property price trends to estimate your home’s value with a 90% accuracy rate.Not available
Price/Sqft$327/sqft
Days On Market11 days
Est. Mortgage$1,138/mth
Maintenance fees$498/mth
Tax Amount ()-
Description
Ascend to new heights of modern living in this TOP-FLOOR sanctuary! This 2-bed, 2-bath condo offers it all! Discover vinyl plank flooring throughout, complemented by a sleek kitchen with stainless steel appliances, stunning QUARTZ countertops and in-suite laundry! Natural light floods through it's nicely sized windows paired with VAULTED ceilings. Step out onto your southeast-facing balcony to soak in the morning sun while enjoying a cup of coffee or unwind in the evening. The primary bedroom is a retreat in itself, featuring a generous walk-in closet and a luxurious 4-piece ensuite. No need to worry about parking with TWO titled stalls with one conveniently located underground and the other above ground! Plus, enjoy easy access to the Anthony Henday and Whitemud, making commuting easy. Public transportation options and shopping are also just a stone's throw away, ensuring all your daily needs are within reach! (id:39198)
Property Details
Interior
Features
Main level Floor
Living room
4.4 m x 3.3 mDining room
2.8 m x 2.3 mKitchen
2.9 m x 2.6 mPrimary Bedroom
3.9 m x 3.3 mCondo Details
Amenities
Ceiling - 9ft
Inclusions
Property History
 30
30



