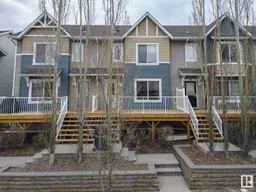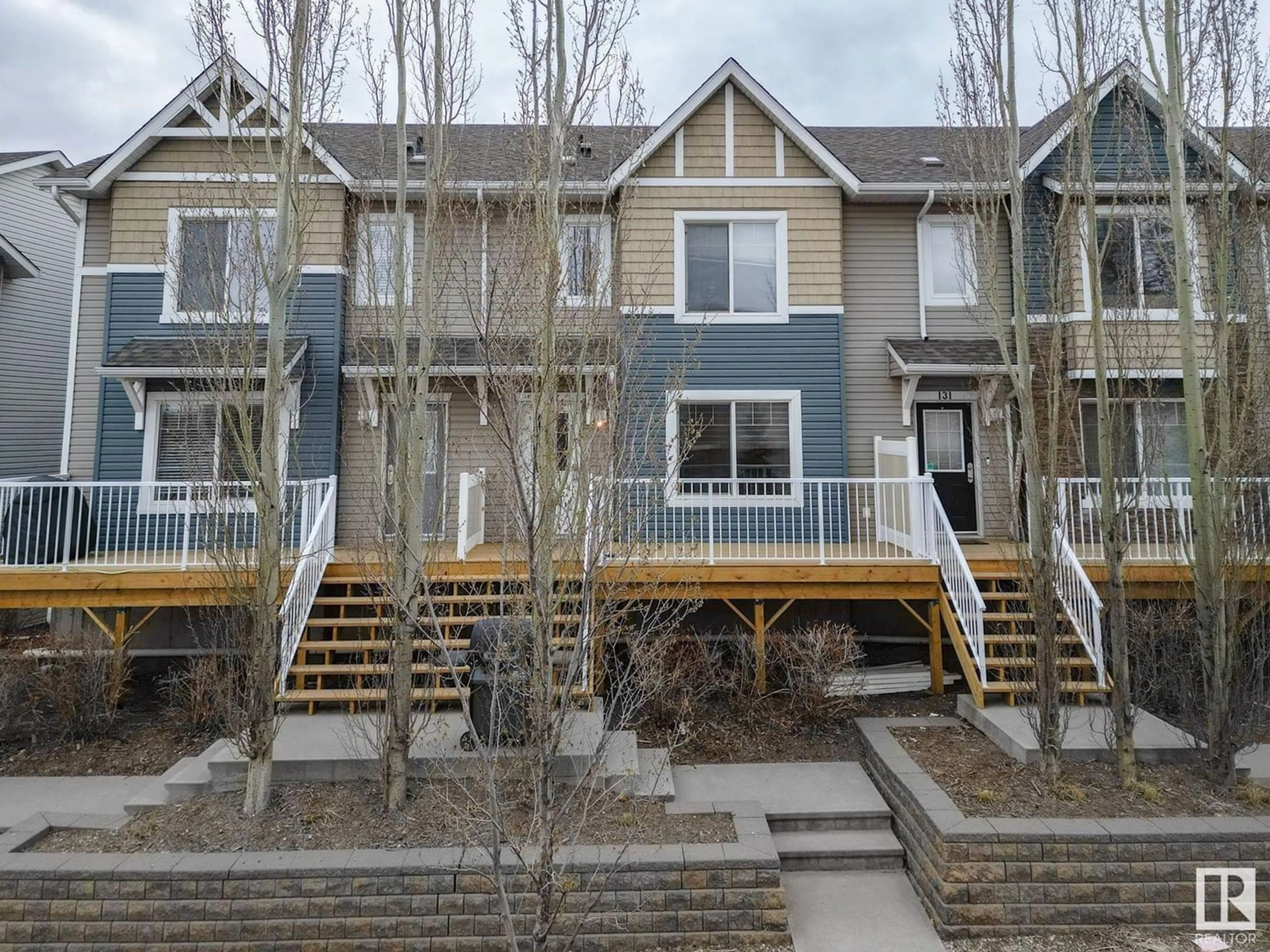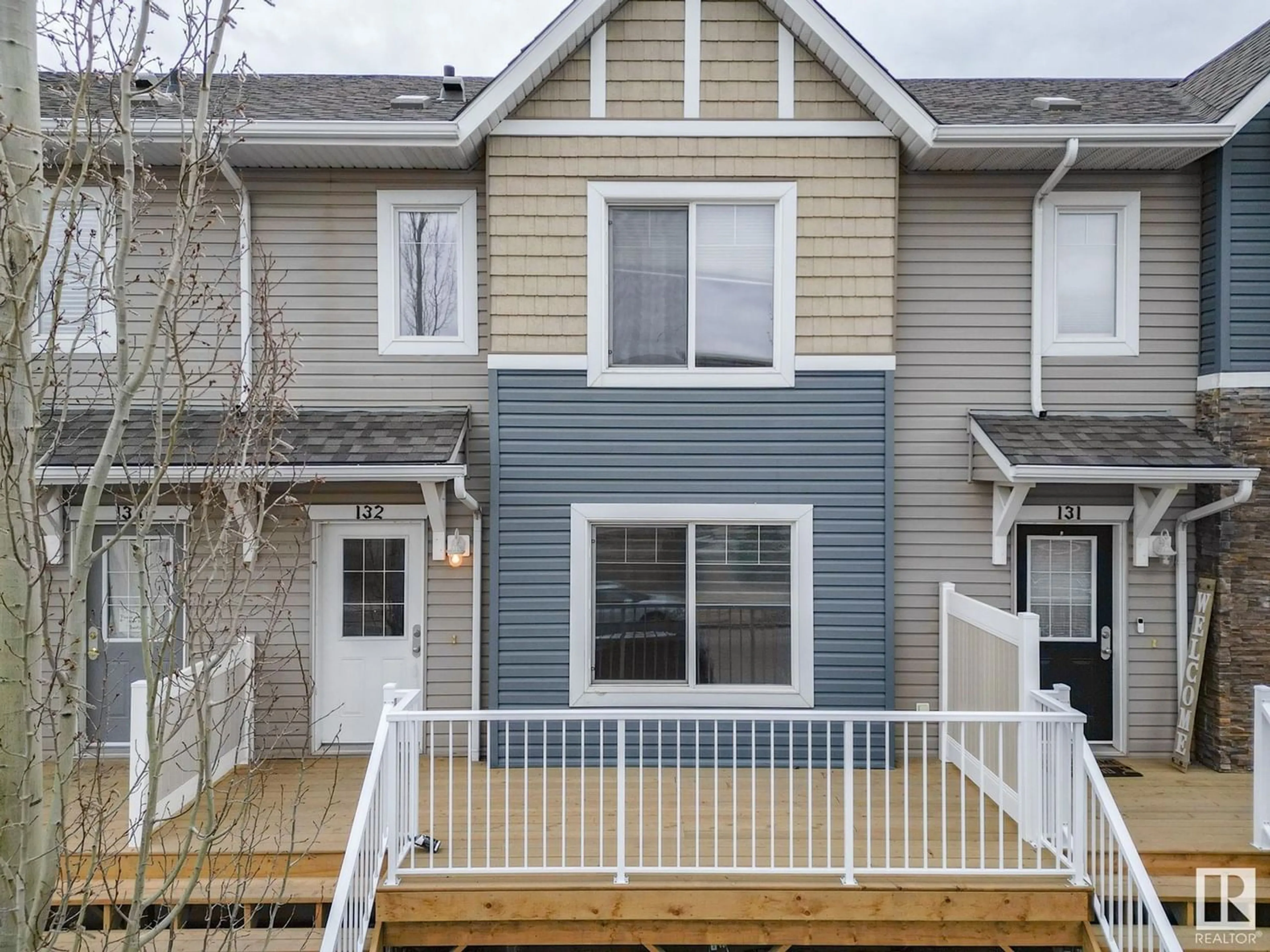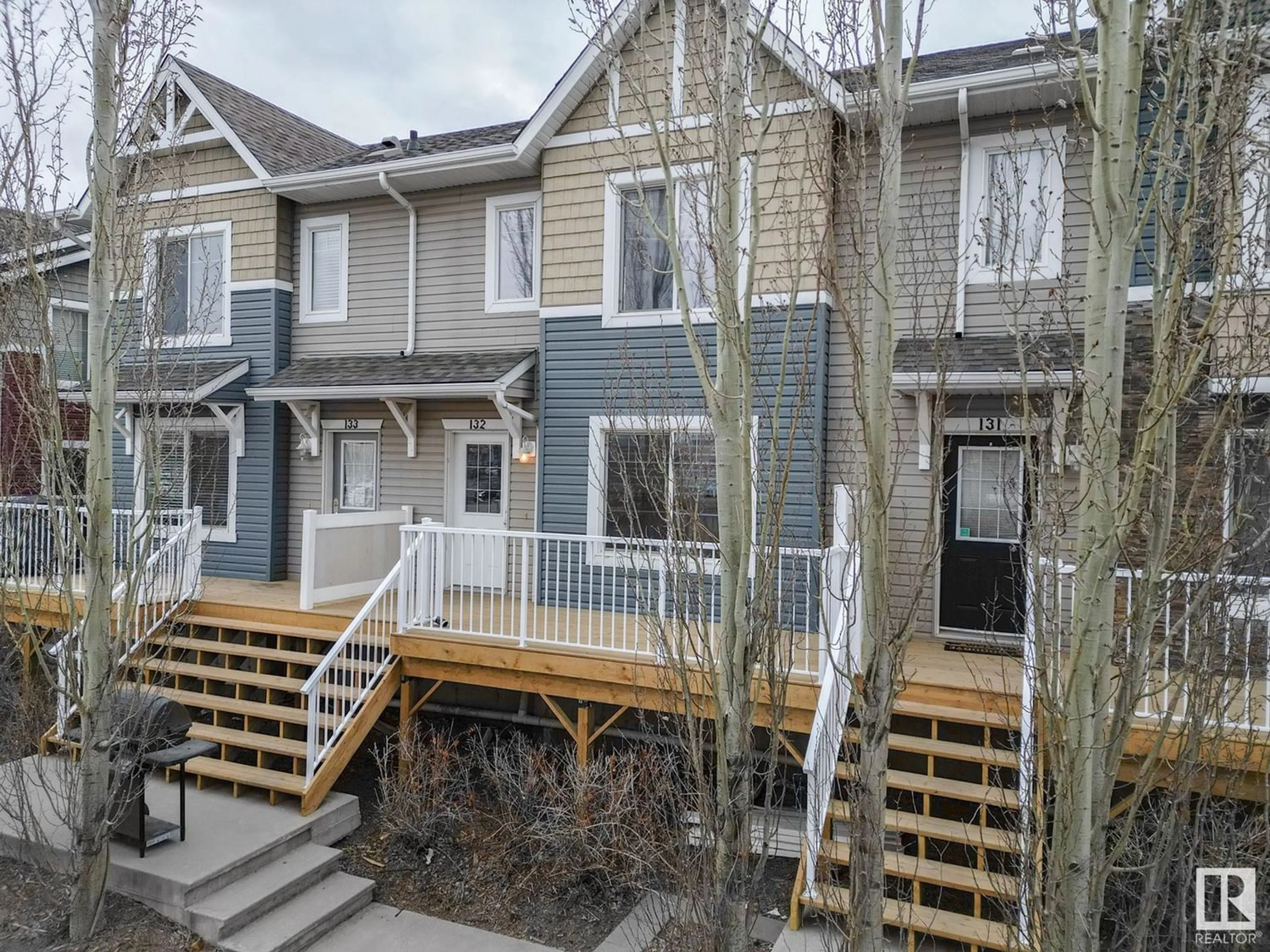#132 655 TAMARACK RD NW, Edmonton, Alberta T6T0N4
Contact us about this property
Highlights
Estimated ValueThis is the price Wahi expects this property to sell for.
The calculation is powered by our Instant Home Value Estimate, which uses current market and property price trends to estimate your home’s value with a 90% accuracy rate.Not available
Price/Sqft$231/sqft
Days On Market22 days
Est. Mortgage$1,245/mth
Maintenance fees$265/mth
Tax Amount ()-
Description
Step into this inviting townhouse in vibrant Tamarack, SE Edmonton. This eco-friendly home boasts three bedrooms, two full bathrooms, a half-bath, a front deck, and a double attached garage. The kitchen is outfitted with stainless steel appliances, a tiled backsplash, ample counter and cabinet space, plus a built-in pantry. The main floor features large windows for plenty of natural light, a convenient half-bath, and a dedicated laundry room. Upstairs, the efficiently designed bedrooms include a master with an ensuite, streamlined for comfort and convenience. Enjoy low maintenance living with condo fees that cover snow removal and lawn care. Located within walking distance to major shopping, restaurants, public transit, and gyms, and with quick access to Whitemud Freeway and Anthony Henday Drive, this home combines comfort with accessibility. (id:39198)
Property Details
Interior
Features
Main level Floor
Kitchen
11'8" x 10'4'Bedroom 3
9'11" x 9'11Living room
15'6" x 12'1"Dining room
7'7" x 10'5Condo Details
Inclusions
Property History
 34
34




