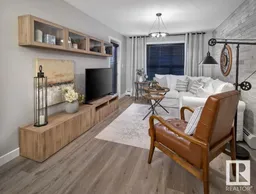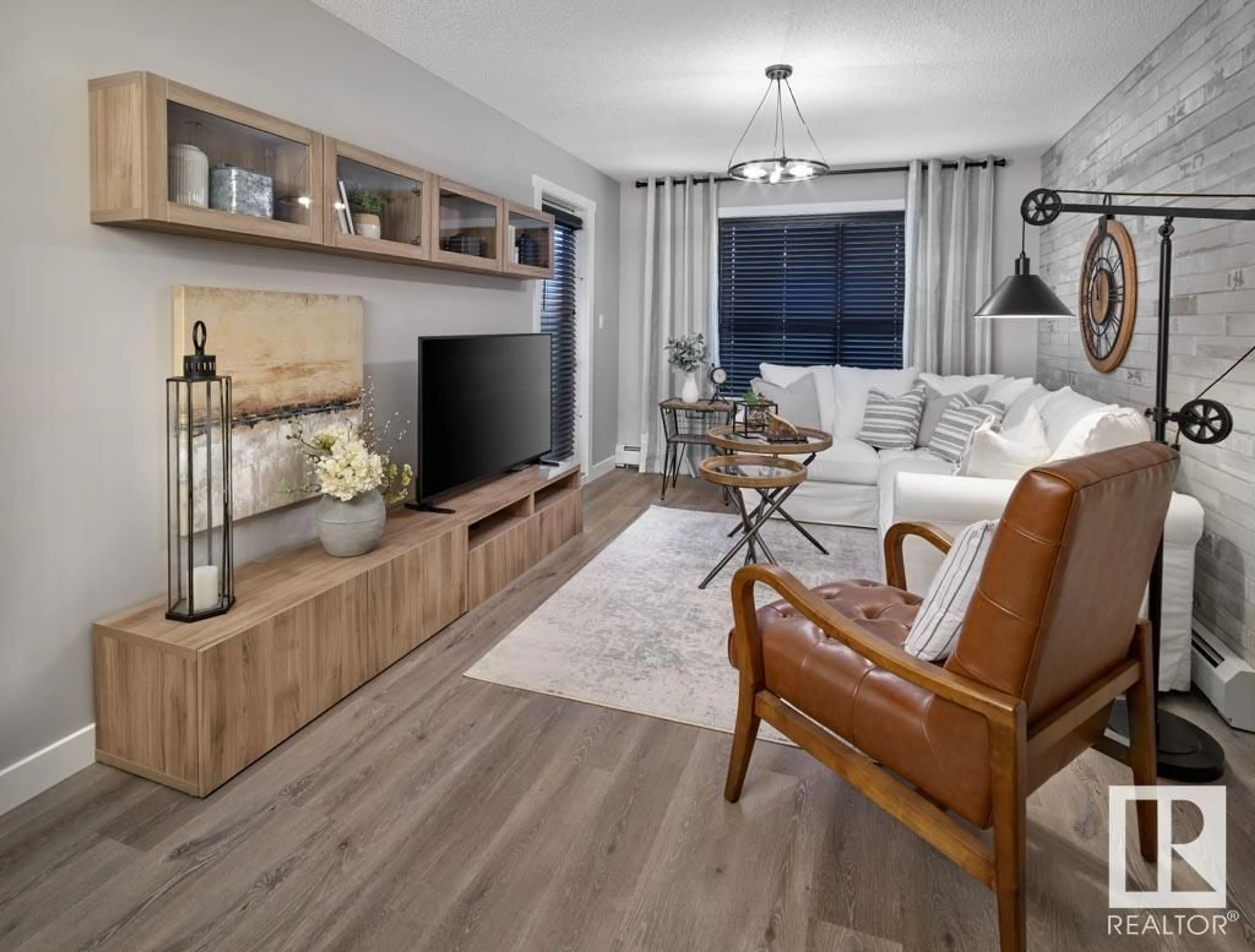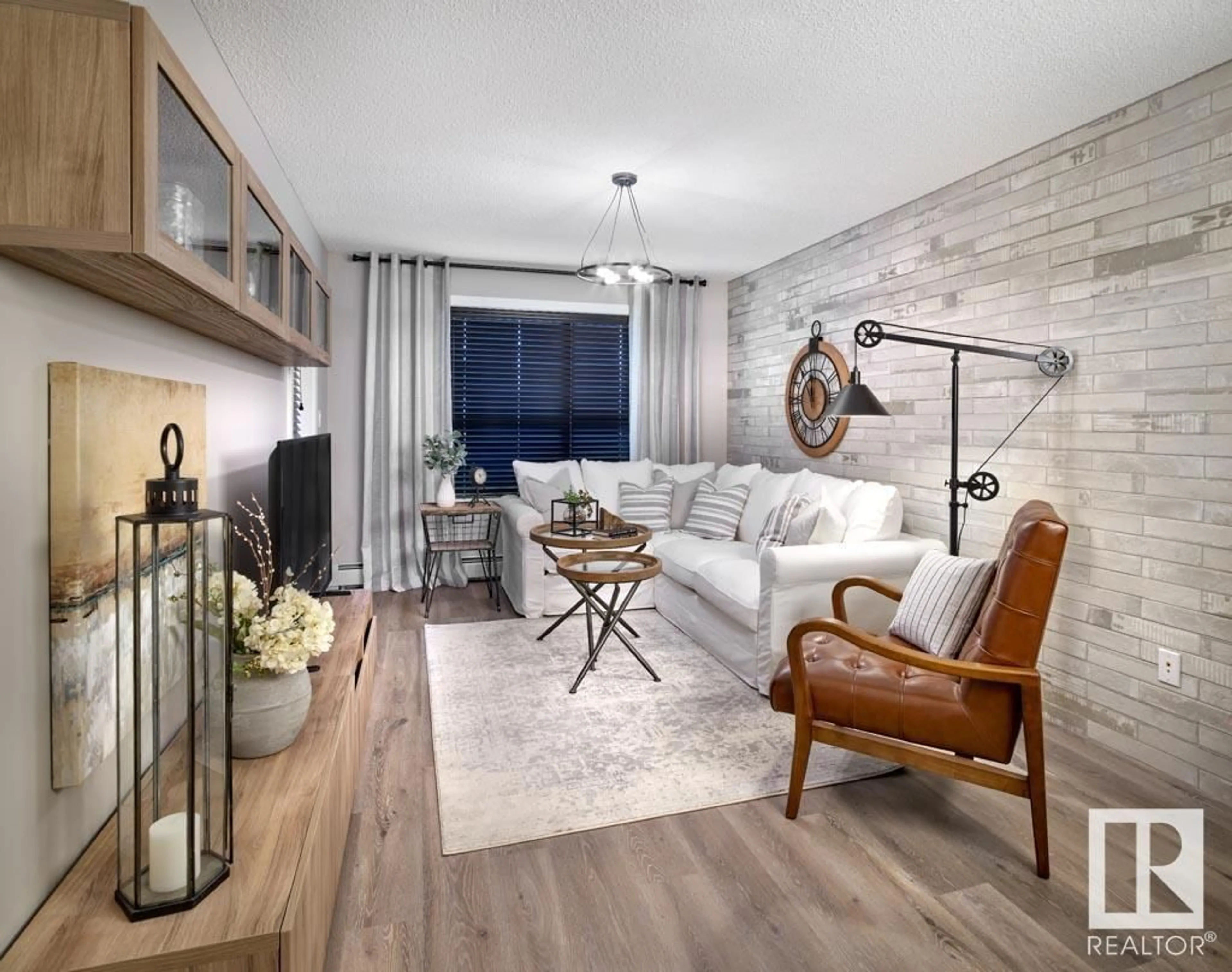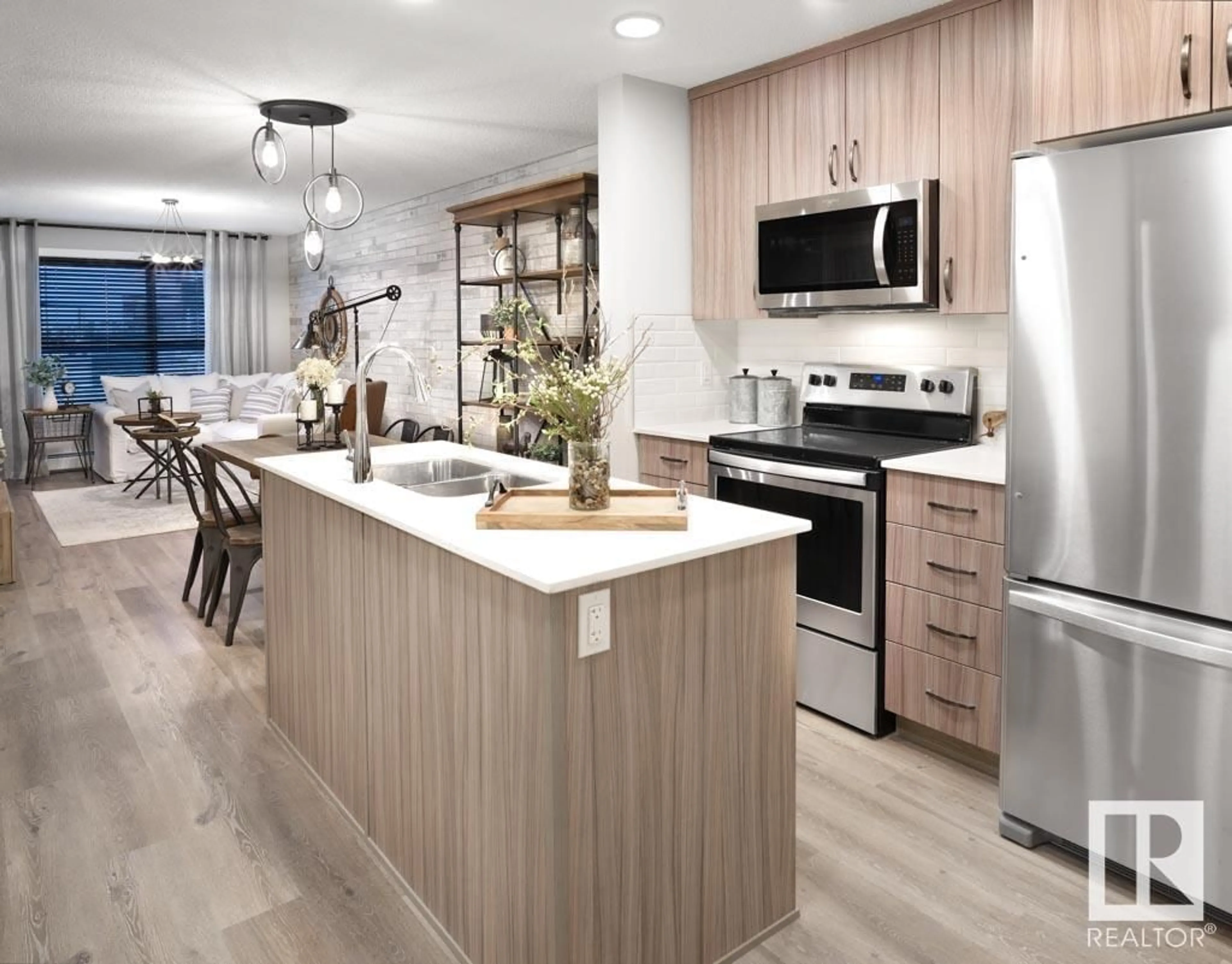#118 1506 TAMARACK BV NW, Edmonton, Alberta T6T2J5
Contact us about this property
Highlights
Estimated ValueThis is the price Wahi expects this property to sell for.
The calculation is powered by our Instant Home Value Estimate, which uses current market and property price trends to estimate your home’s value with a 90% accuracy rate.Not available
Price/Sqft$339/sqft
Days On Market25 days
Est. Mortgage$945/mth
Maintenance fees$209/mth
Tax Amount ()-
Description
THIS IS WHERE MODERN COMFORT MEETS URBAN CONVENIENCE, COME VISIT THE HOTTEST NEW ADDITION FOR SOUTHEAST EDMONTON TODAY! ALOFT TAMARACK is centrally located on steps from 23 Ave and 17 ST , across from 3 grocery stops, restaurants & daily errands as well as one of the only condo that features a ROOFTOP PATIO. Why choose to live farther and farther away when you have an incredible option right now with easy access to white mud trail and Anthony henday, South Edmonton Common and many more! This is the Odin floor plan, a good size 600+ SqFt, 1 bed with 1 Full bath. The best features includes wide open living, tile backsplash, LED lighting, oversized windows, massive bedroom with walk in closet and front load washer/dryer! *** The photos used are from the previous show home which is the exact layout but colors and finishings may vary, this unit will be done early next year 2025 *** (id:39198)
Property Details
Interior
Features
Main level Floor
Living room
Dining room
Kitchen
Primary Bedroom
Condo Details
Inclusions
Property History
 9
9




