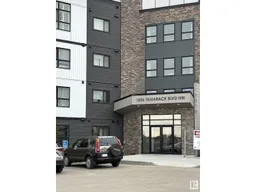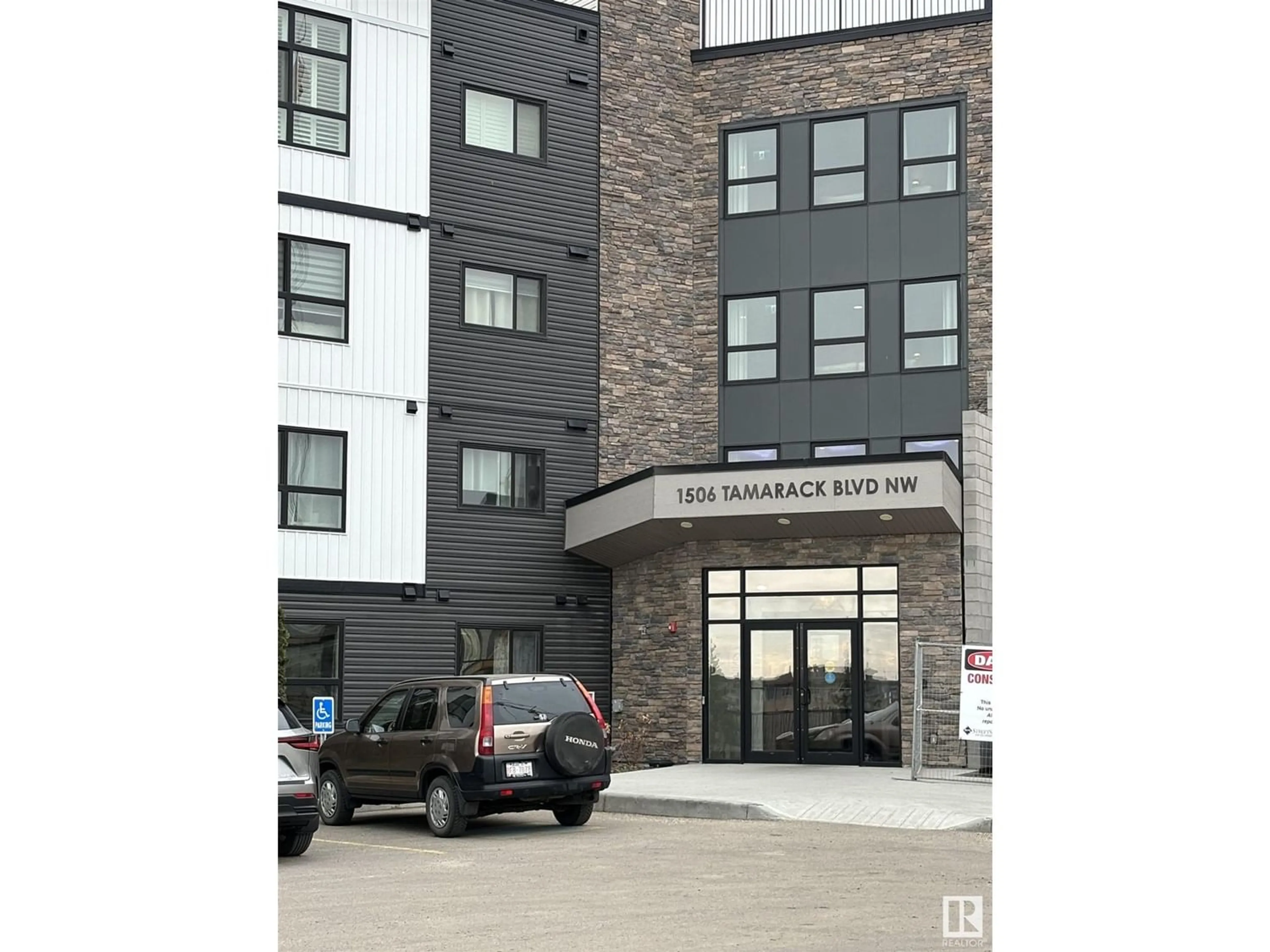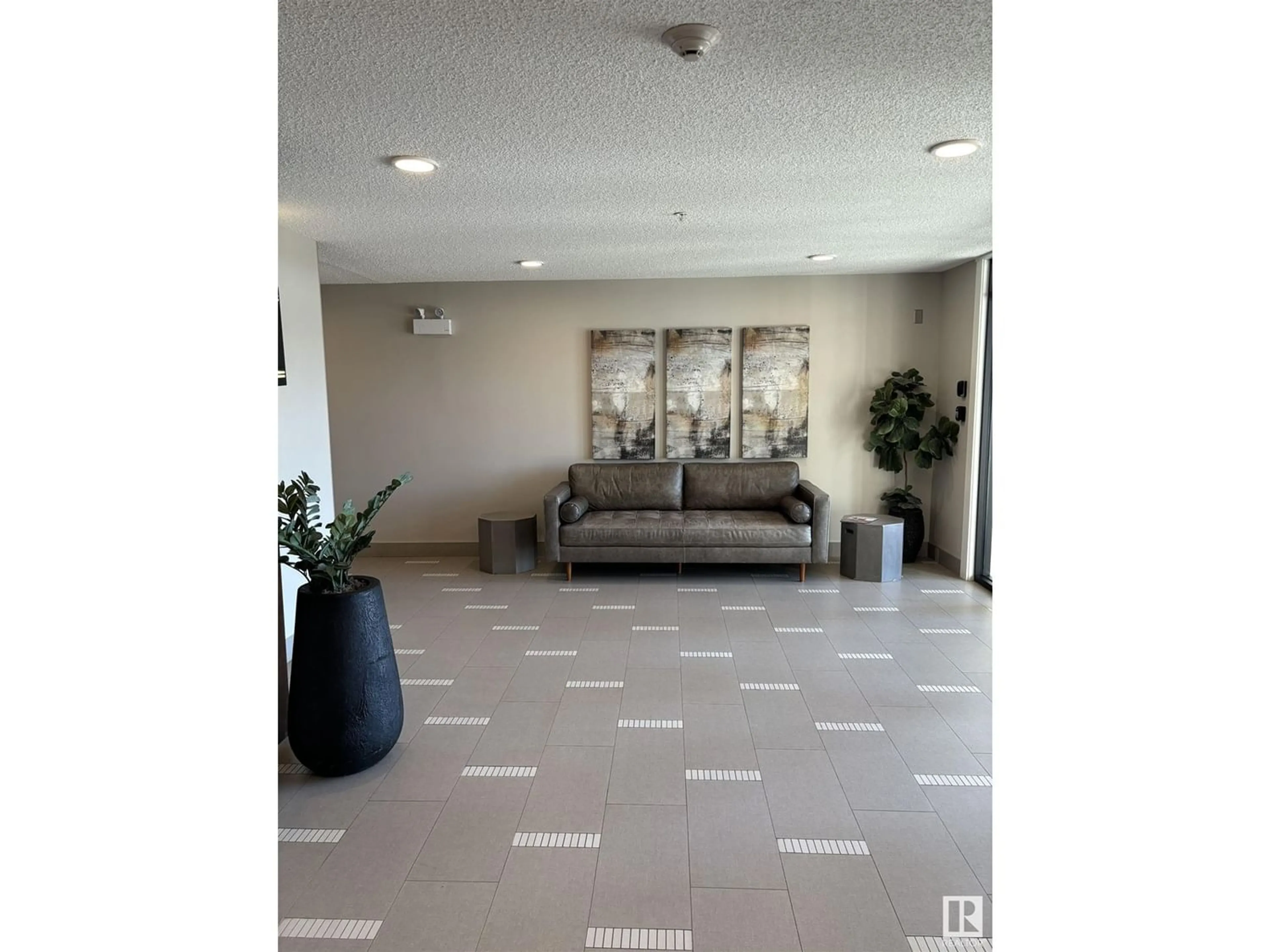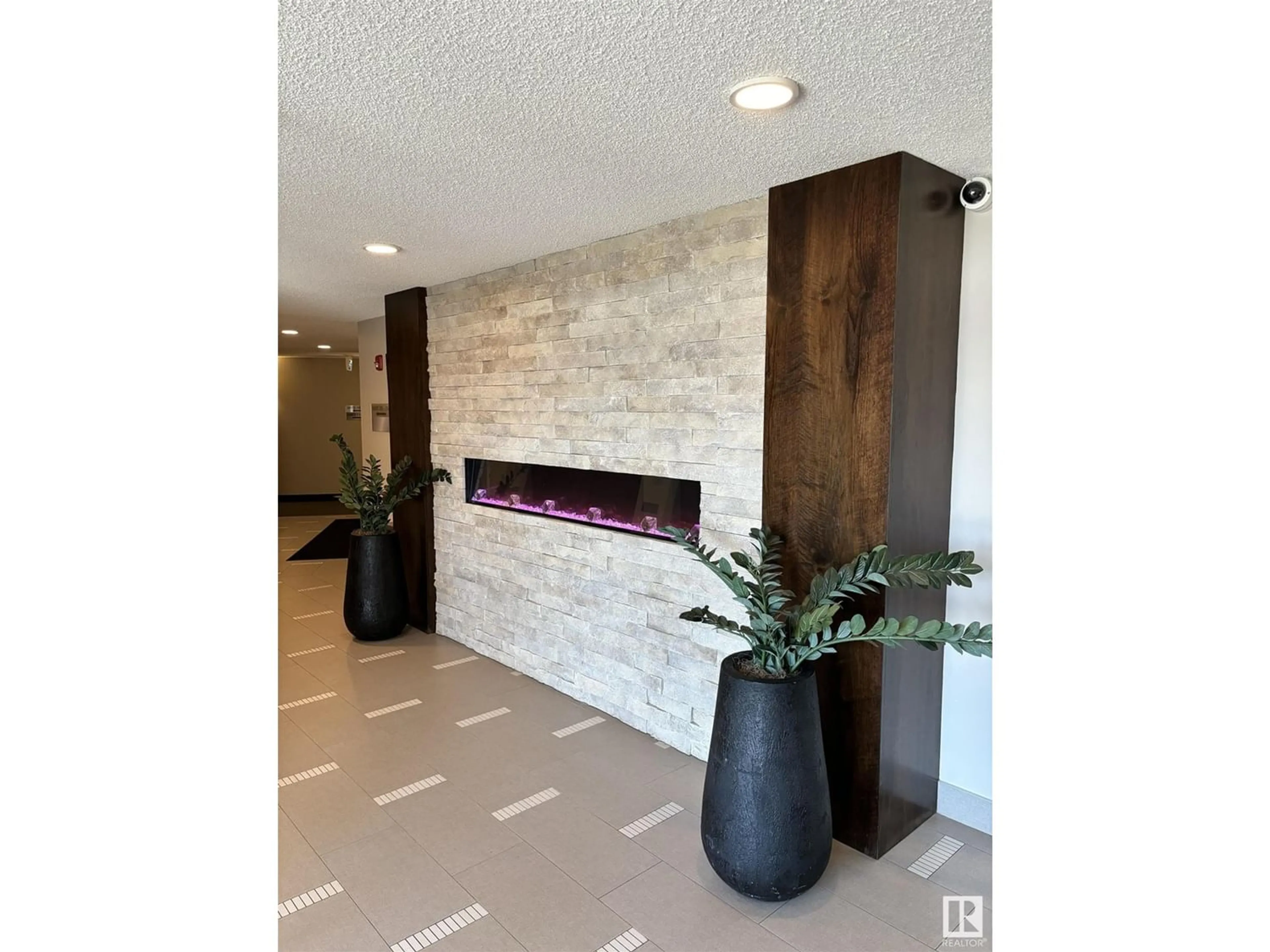#107 1506 TAMARACK BV NW, Edmonton, Alberta T6T2J5
Contact us about this property
Highlights
Estimated ValueThis is the price Wahi expects this property to sell for.
The calculation is powered by our Instant Home Value Estimate, which uses current market and property price trends to estimate your home’s value with a 90% accuracy rate.Not available
Price/Sqft$288/sqft
Days On Market19 days
Est. Mortgage$901/mth
Maintenance fees$437/mth
Tax Amount ()-
Description
Main floor unit in desirable Tamarack area offers one bedroom plus a den (currently being used as a secondary bedroom) and a full bath. Unit has vinyl plank flooring throughout. The kitchen offers quartz countertop, tile backsplash, SS appliances. The primary bedroom has a generous sized closet and the Laundry room offers stackable washer/dryer. Underground parking and storage are included. Newer building in Tamarack with addition of more units coming up. The building also offers a roof top patio for the use and enjoyment of residents. The pet park is an added facility in the complex. Ideal property for a first time buyer or investor. Located close to future school, grocery store, banks, Meadows Rec Centre, transit and other amenities. Easy access to Henday and Whitemud. (id:39198)
Property Details
Interior
Features
Main level Floor
Living room
Den
Primary Bedroom
Dining room
Condo Details
Inclusions
Property History
 22
22




