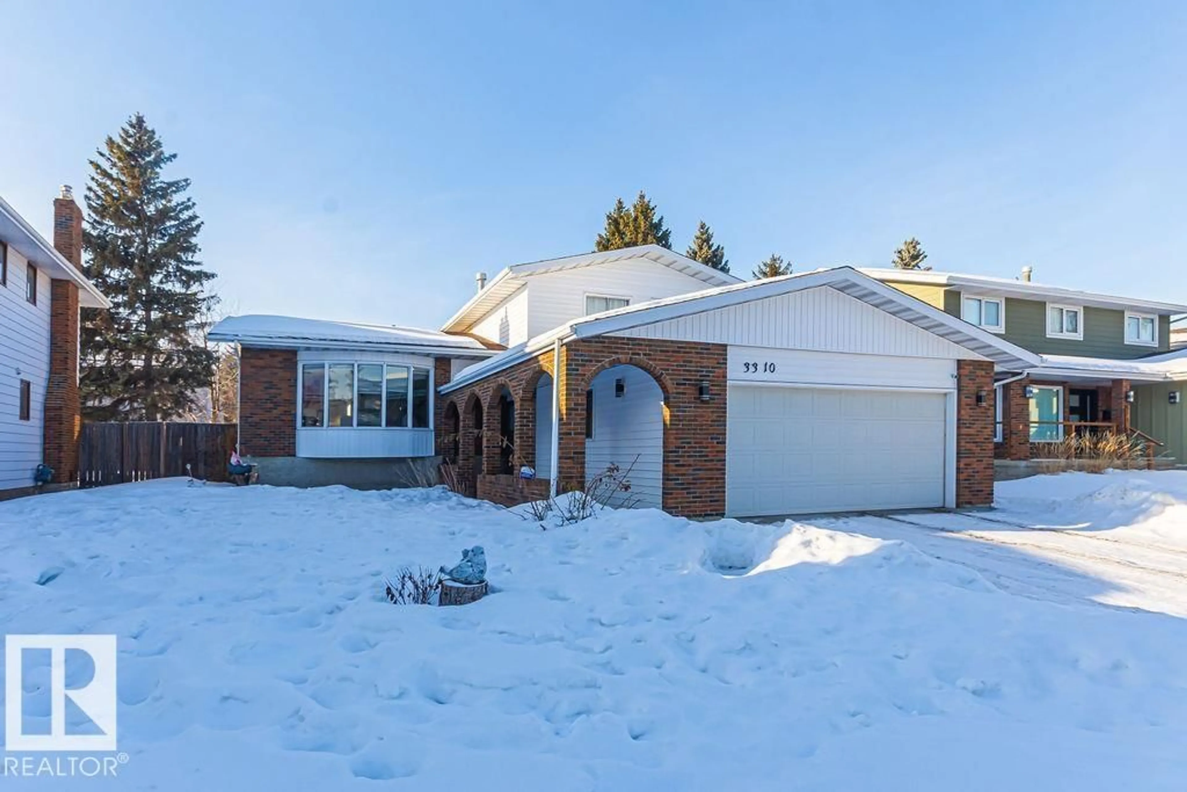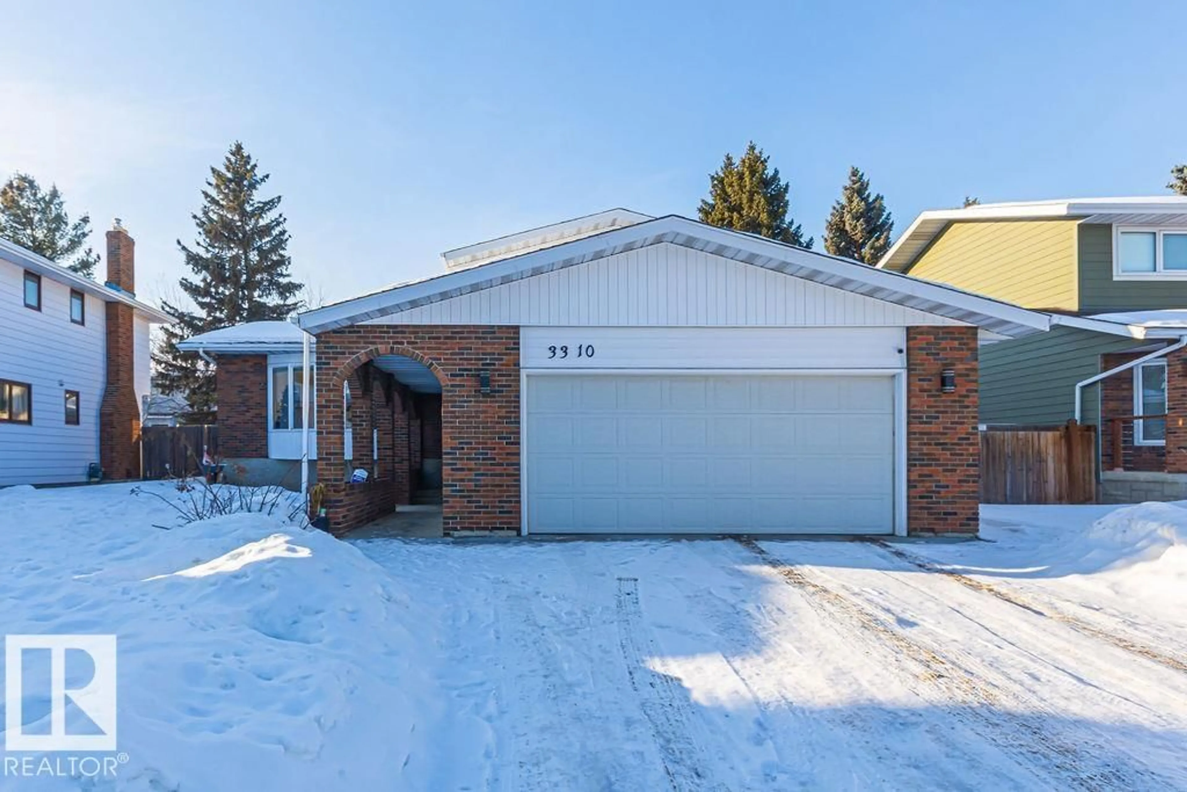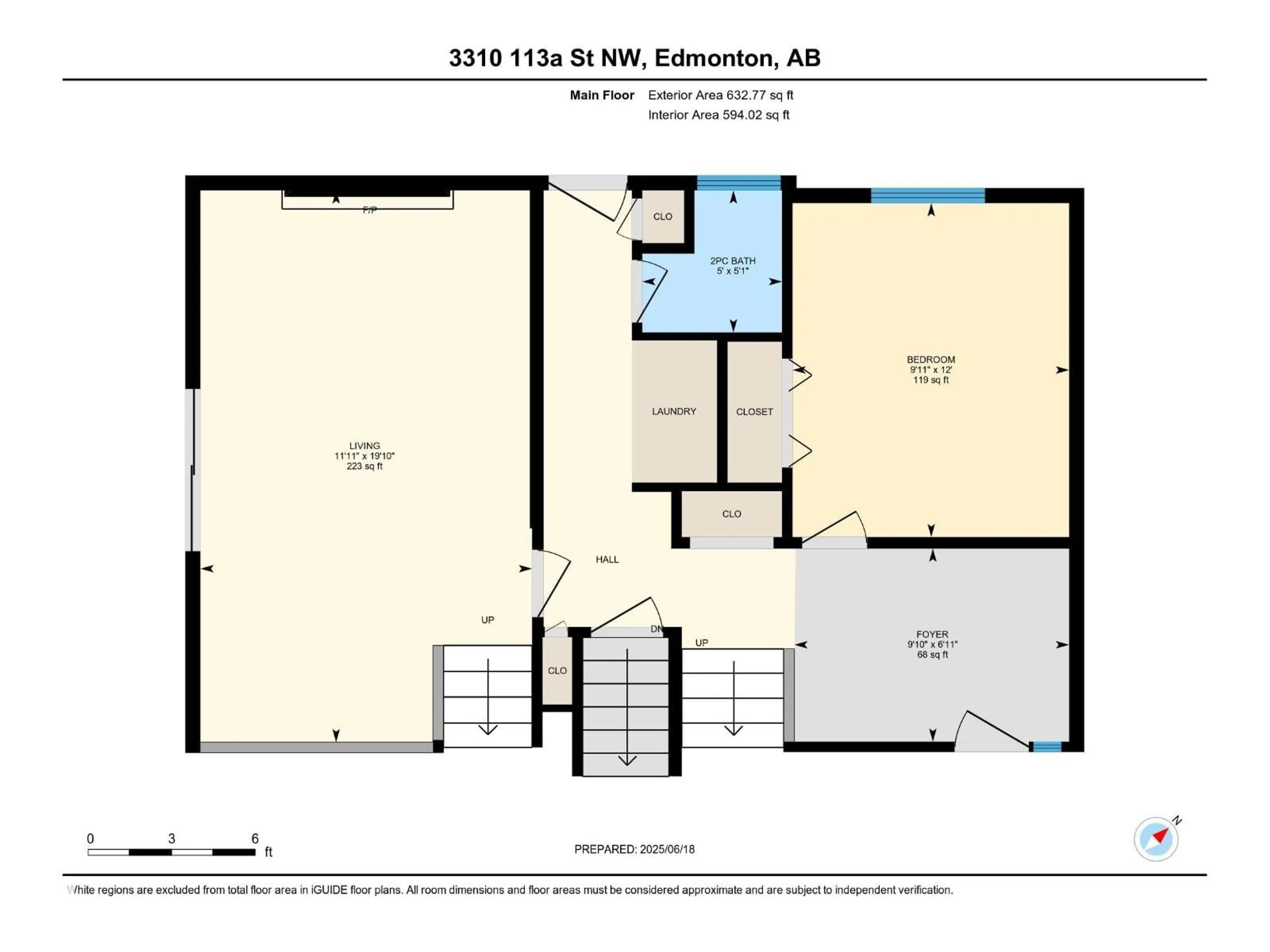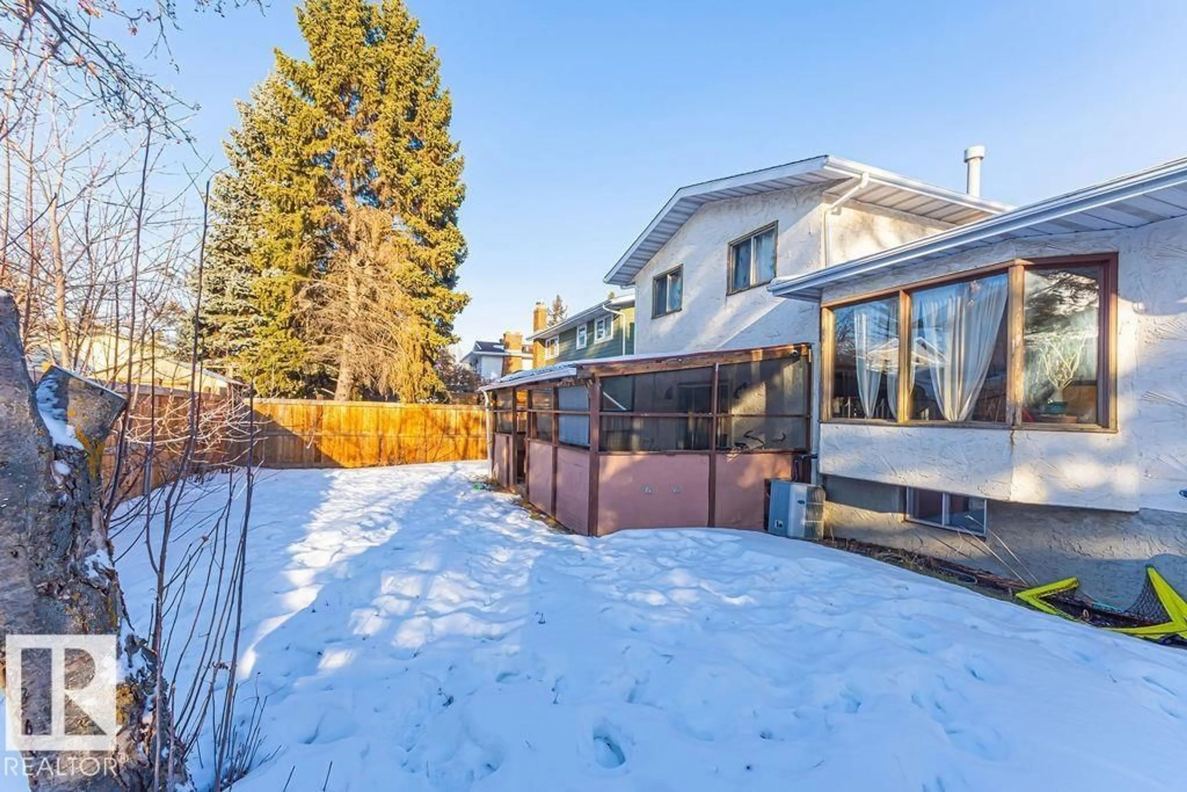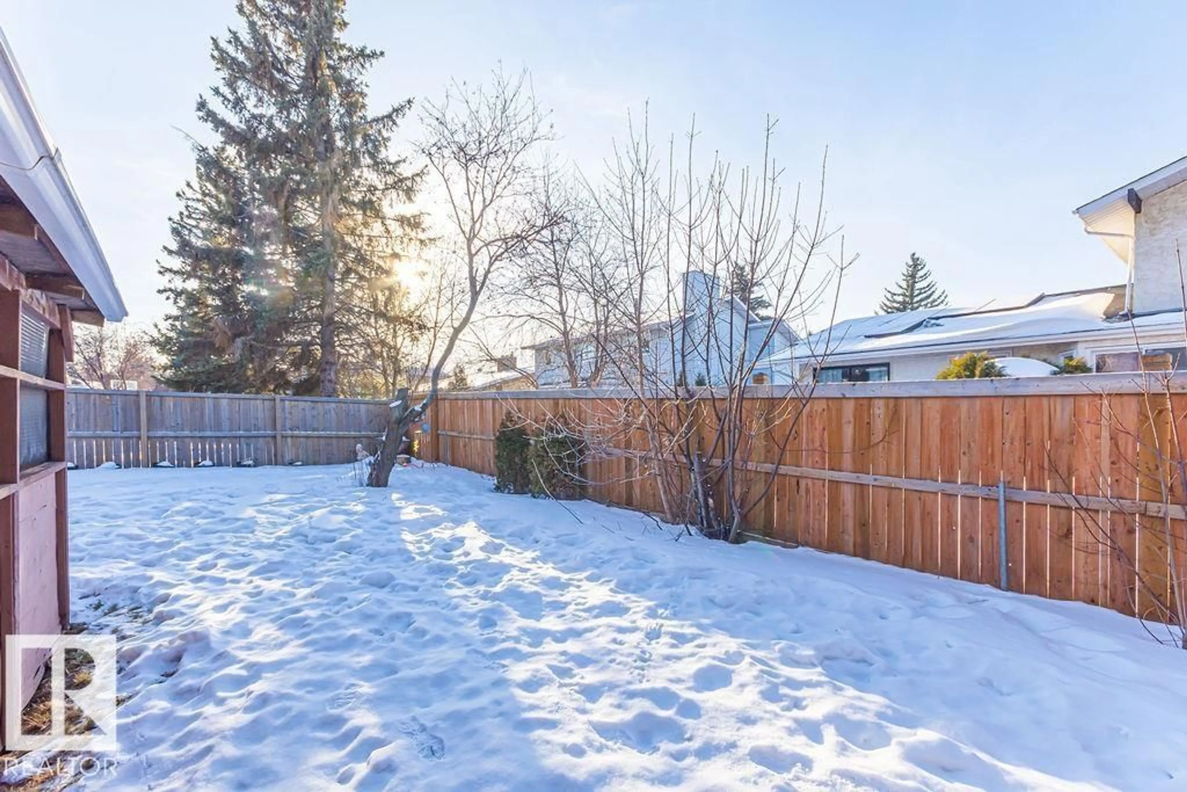NW - 3310 113A ST, Edmonton, Alberta T6J3V8
Contact us about this property
Highlights
Estimated valueThis is the price Wahi expects this property to sell for.
The calculation is powered by our Instant Home Value Estimate, which uses current market and property price trends to estimate your home’s value with a 90% accuracy rate.Not available
Price/Sqft$250/sqft
Monthly cost
Open Calculator
Description
Welcome to the highly sought-after, family-friendly community of Sweet Grass! This bright and spacious 4-level split home offers over 2,500 sq ft of well-designed living space, featuring 4 bedrooms and 3 bathrooms—ideal for a growing family. A rare main floor bedroom provides added convenience and flexibility, perfect for guests, or as an office. The large basement rec room provides extra space for kids to play or relax, while recent upgrades, including fresh paint, new carpet, two furnaces, and a newer roof, ensure comfort and peace of mind. The oversized, double-attached garage provides ample storage, and the fully fenced backyard, complete with a large covered deck, is ideal for outdoor play and summer gatherings. Located just minutes from schools, parks, and shopping, this move-in-ready home is everything a family needs in a location they’ll love. (id:39198)
Property Details
Interior
Features
Main level Floor
Living room
Bedroom 4
Exterior
Parking
Garage spaces -
Garage type -
Total parking spaces 4
Property History
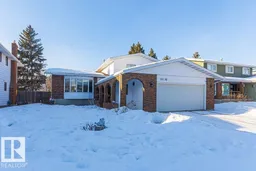 52
52
