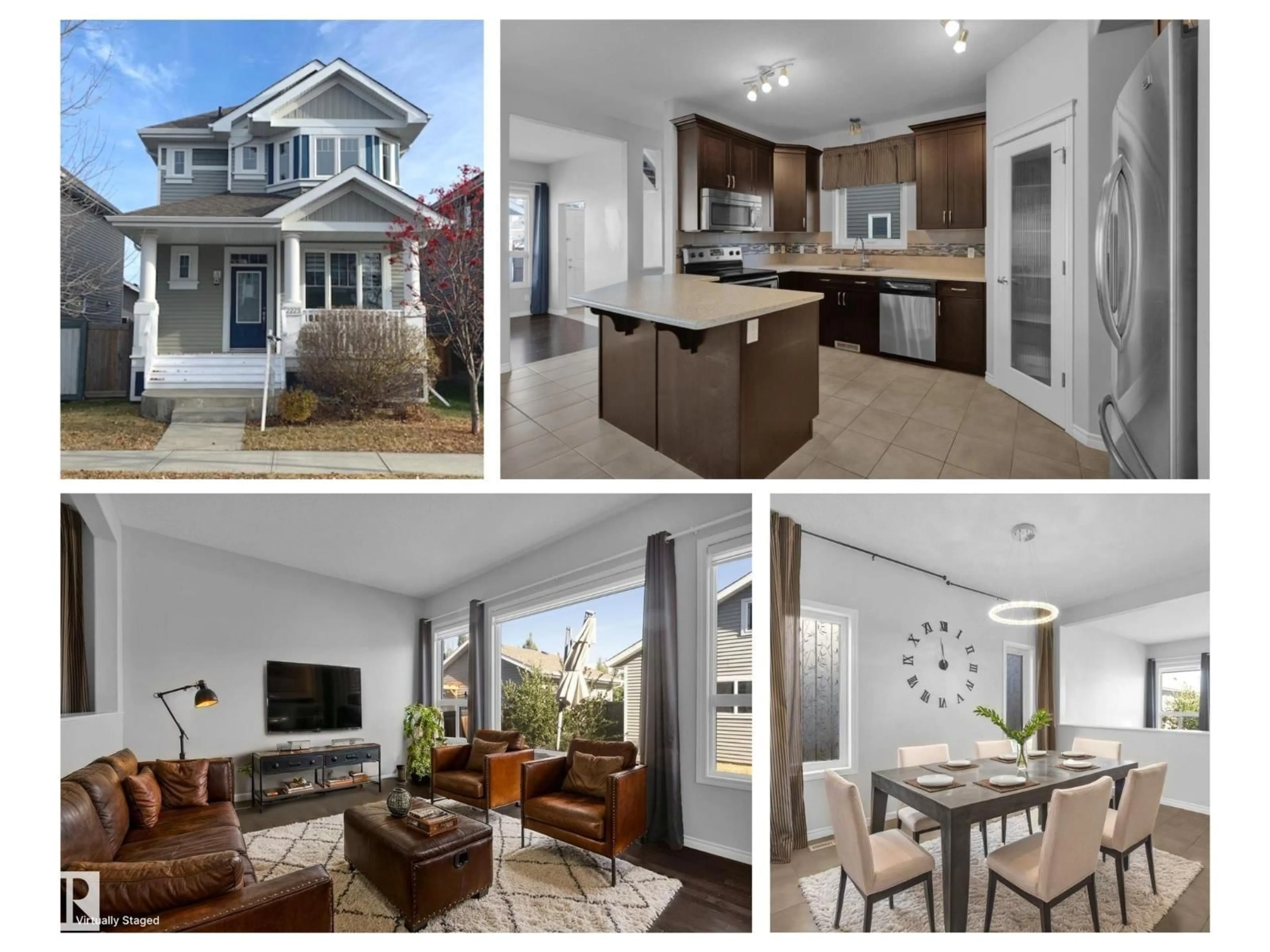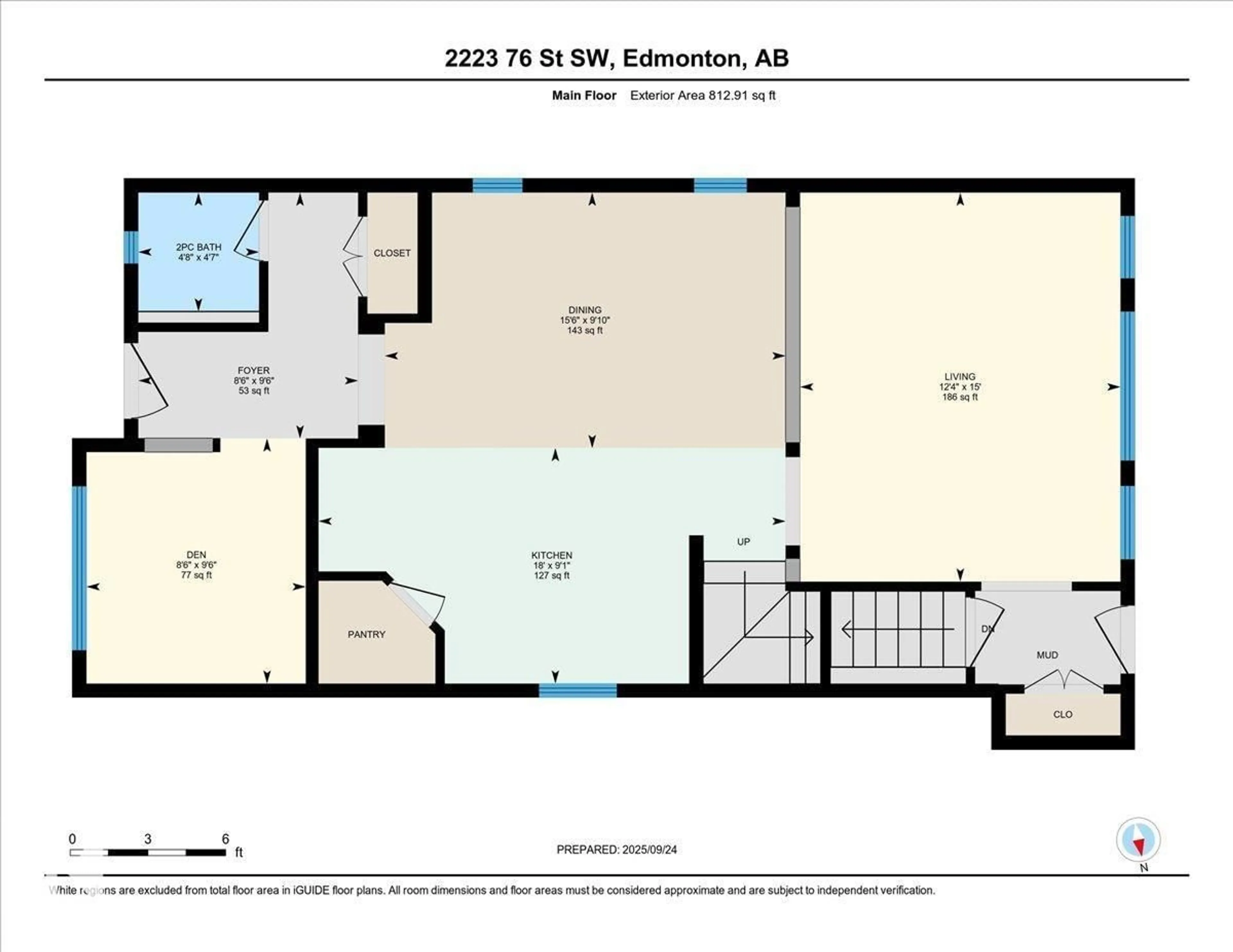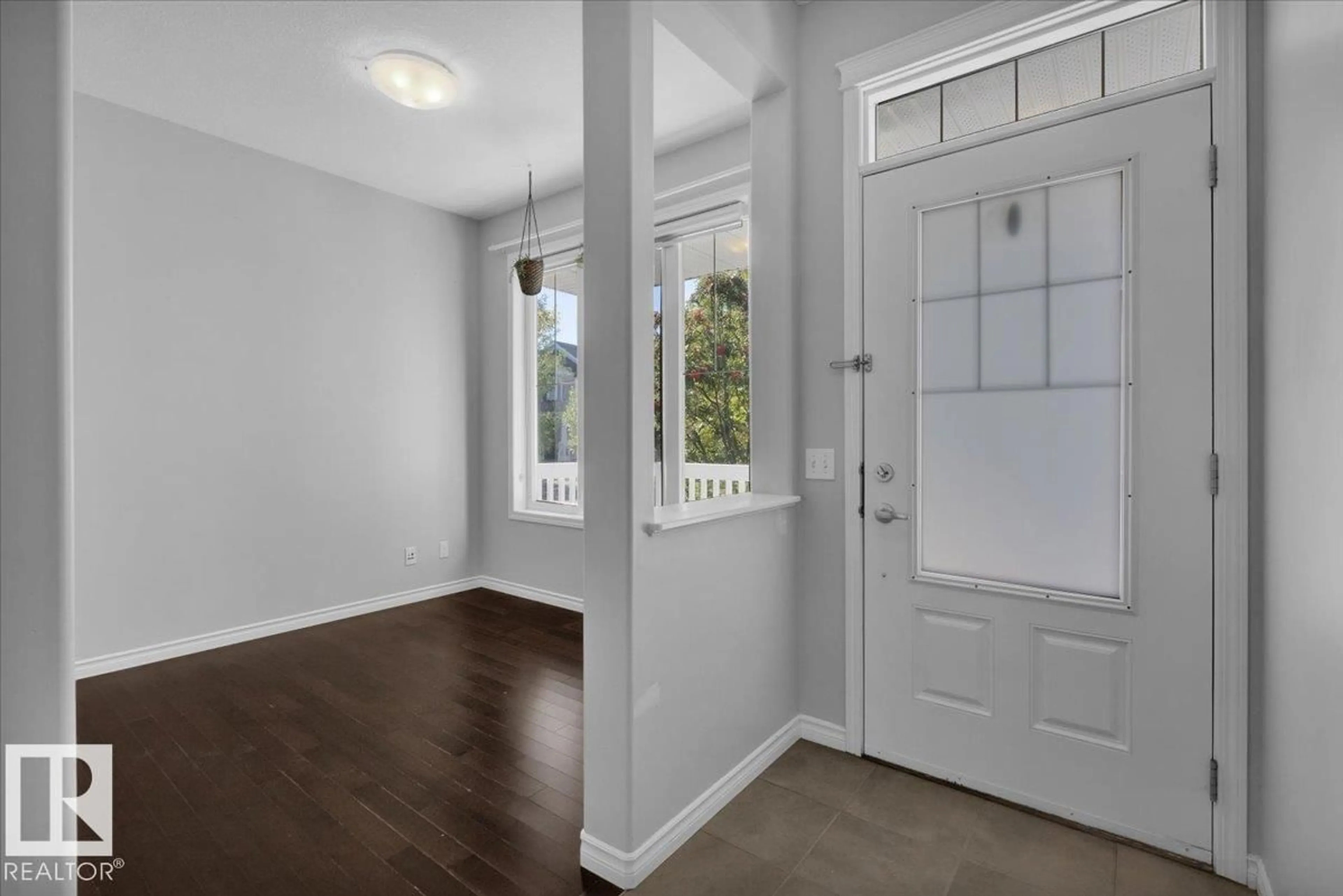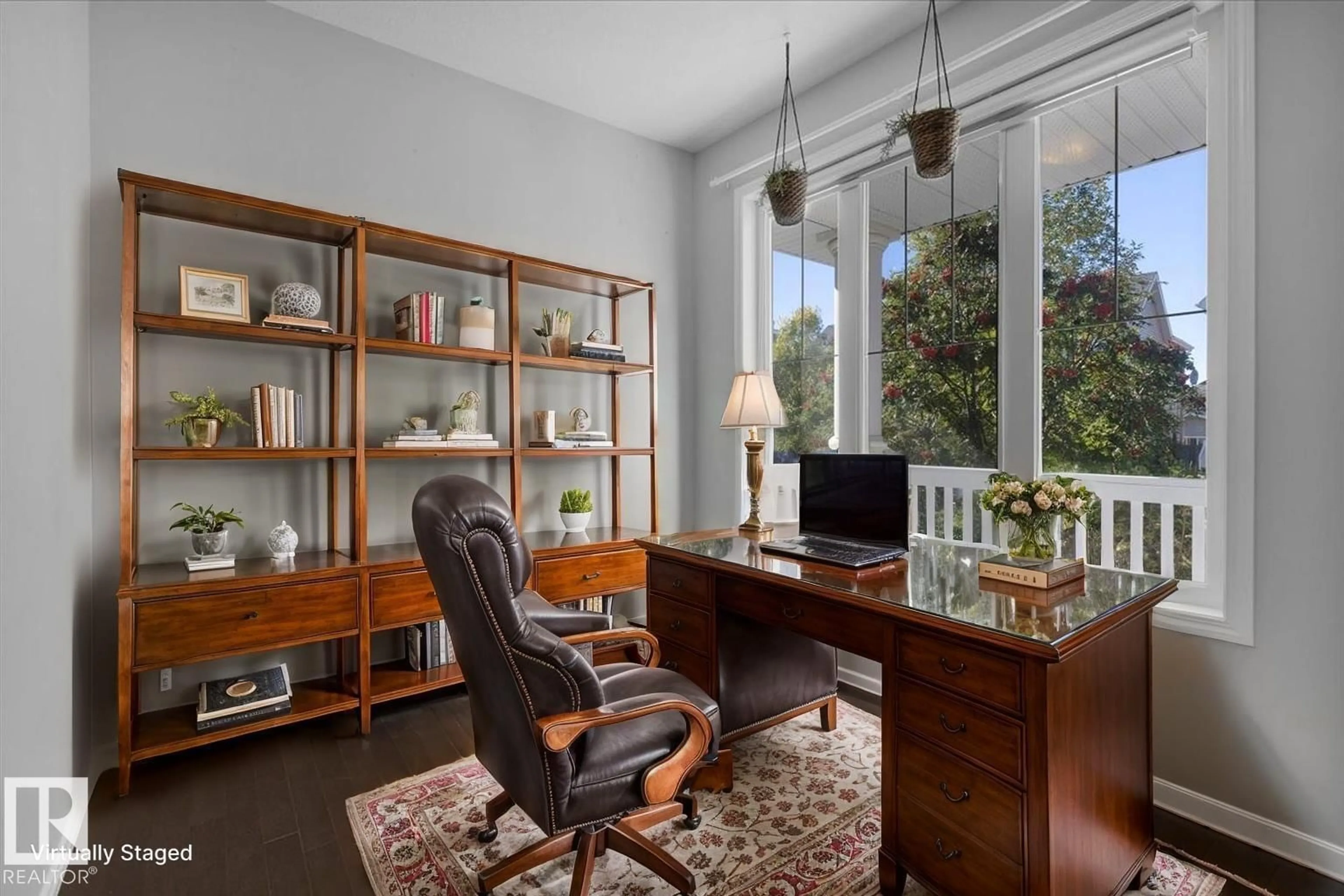SW - 2223 76 ST, Edmonton, Alberta T6X0Z3
Contact us about this property
Highlights
Estimated valueThis is the price Wahi expects this property to sell for.
The calculation is powered by our Instant Home Value Estimate, which uses current market and property price trends to estimate your home’s value with a 90% accuracy rate.Not available
Price/Sqft$305/sqft
Monthly cost
Open Calculator
Description
One of the most spacious layouts available in Lake Summerside popular Daytona Condorde plan. Freshly painted front porch is an ideal place to sit & relax. Great & functional layout with front office. Expandable dining area will be perfect for family gatherings and the island eating bar is great for entertaining. Backyard is perfect for a BBQ on the deck and can inspire your green thumb or space for pets & kids to play. The bedrooms are spacious including the Primary Bedroom with bay window & large walk in closet.Top floor laundry is so convenient! Storage loft above your double detached garage is great for freeing up space in your garage. Enjoy your staycation lifestyle living in Lake Summerside with year round lake & beach club activities. Active living with the option of pickle ball or tennis, beach volleyball, basketball, swimming, kayaking or SUP + skating or ice fish on the lake in the winter...bring up to five friends to enjoy with you! Quick possession. some photos have been virtually staged. (id:39198)
Property Details
Interior
Features
Main level Floor
Living room
4.58 x 3.77Dining room
4.72 x 3.01Den
2.89 x 2.58Kitchen
5.5 x 2.77Exterior
Parking
Garage spaces -
Garage type -
Total parking spaces 2
Property History
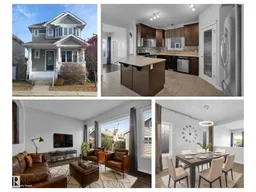 68
68
