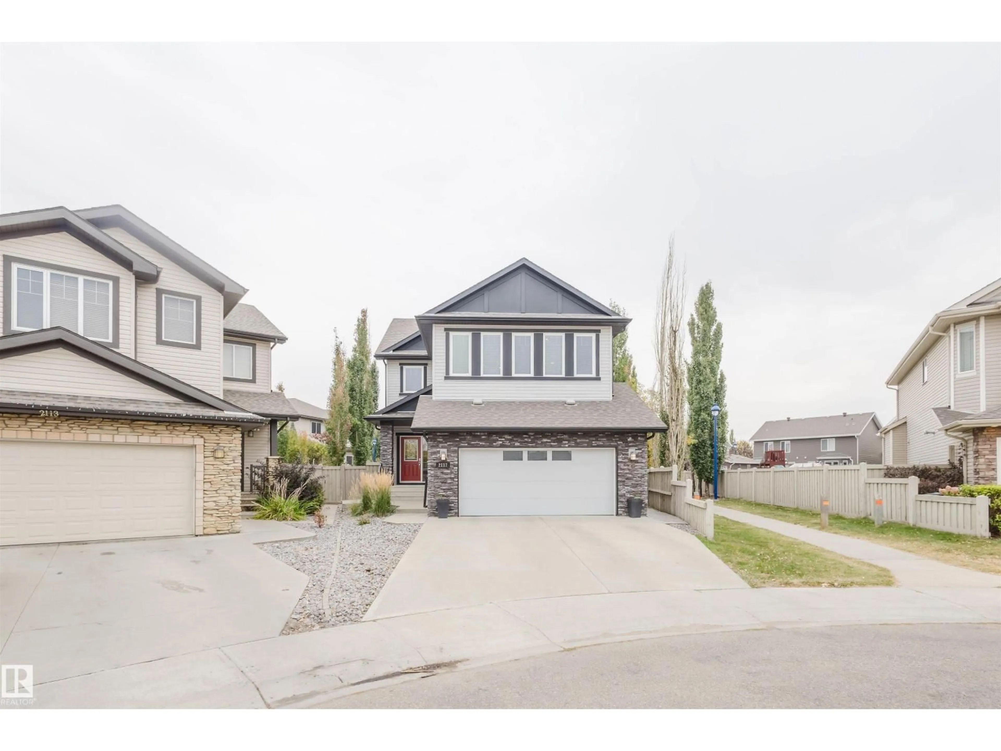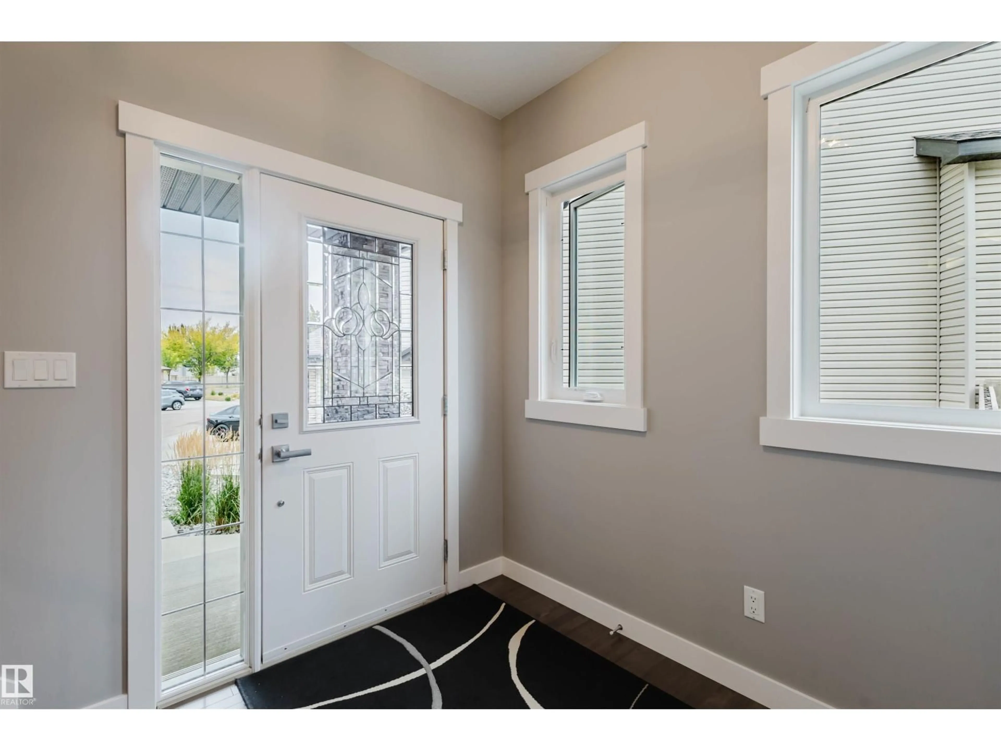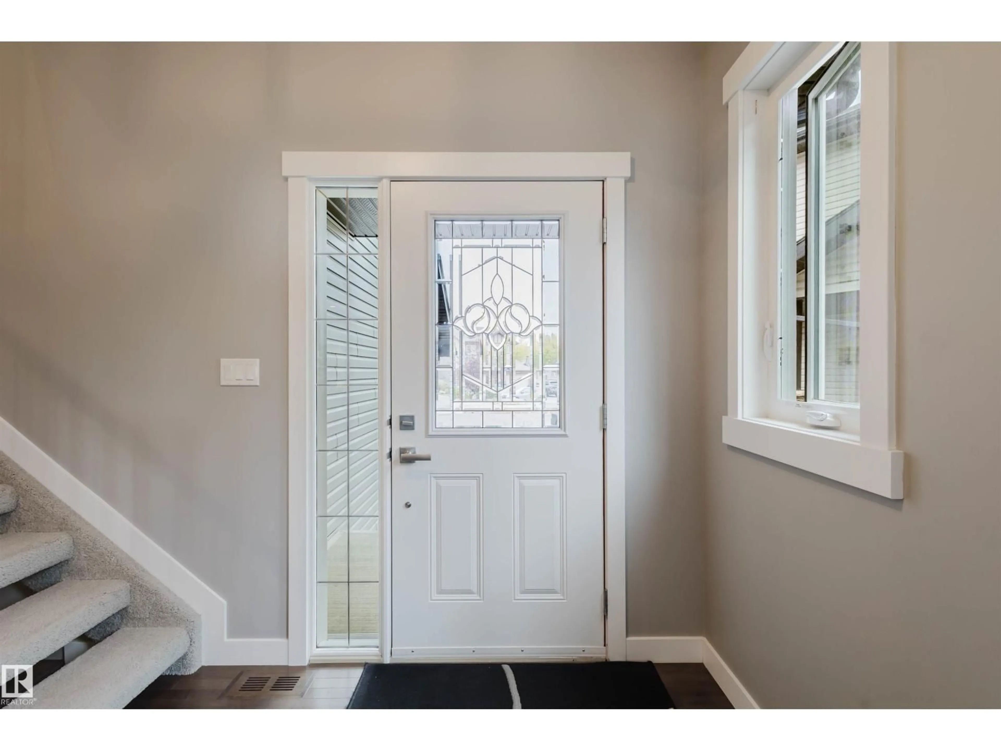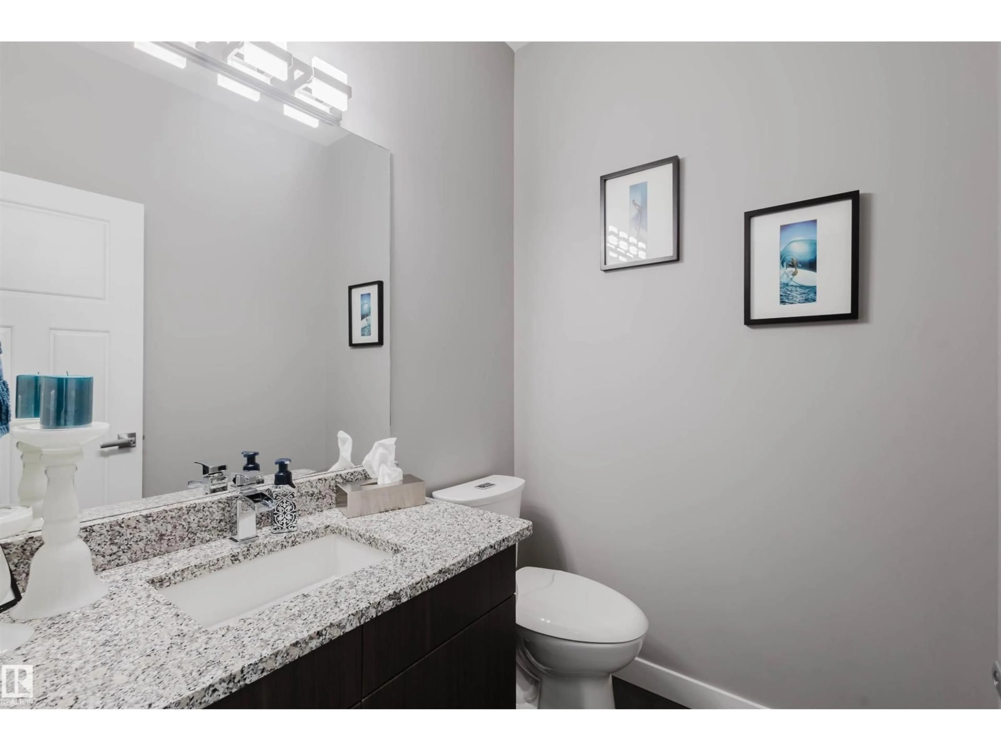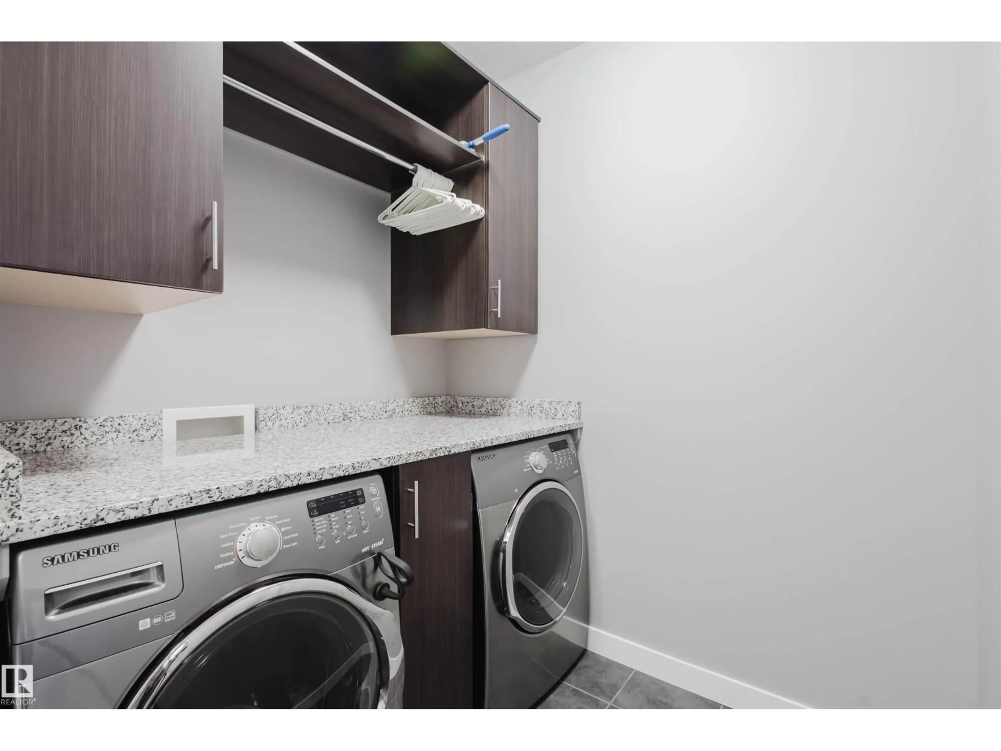SW - 2117 69A ST, Edmonton, Alberta T6X0S7
Contact us about this property
Highlights
Estimated valueThis is the price Wahi expects this property to sell for.
The calculation is powered by our Instant Home Value Estimate, which uses current market and property price trends to estimate your home’s value with a 90% accuracy rate.Not available
Price/Sqft$323/sqft
Monthly cost
Open Calculator
Description
Pride of ownership is evident in this executive home, situated on a massive pie-shaped lot in a cul-de-sac. Featuring almost 2400 sq ft, 3 bedrooms, 2.5 baths, large bonus room & main floor laundry, plus a massive custom landscaped yard & deck. No expense has been spared; Central A/C, hardwood flooring throughout the main, custom shoe racks in the front closet, a designer chefs kitchen with high end stainless appliances, island, on demand hot water, wine cooler, a huge dining space for entertaining & living room with cozy gas fireplace. Complete the main with half bath & laundry. Upstairs you will find a large, bright bonus room with vaulted ceilings, the best primary suite, featuring a massive ensuite bath, with large soaker tub, shower, his & hers sinks & walk-in closet with custom shelving & cabinets. There are 2 additional bedrooms and an extra full bath upstairs. The oversized garage is completely finished - heated, epoxy coated floors, even a tv & fridge! High end finishings galore. Start packing! (id:39198)
Property Details
Interior
Features
Main level Floor
Living room
5.83 x 5.67Dining room
4.53 x 2.14Kitchen
5.69 x 2.39Laundry room
2.08 x 1.91Exterior
Parking
Garage spaces -
Garage type -
Total parking spaces 4
Property History
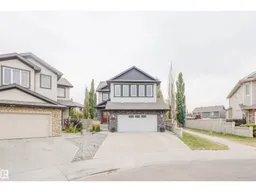 52
52
