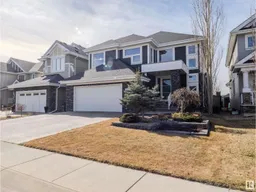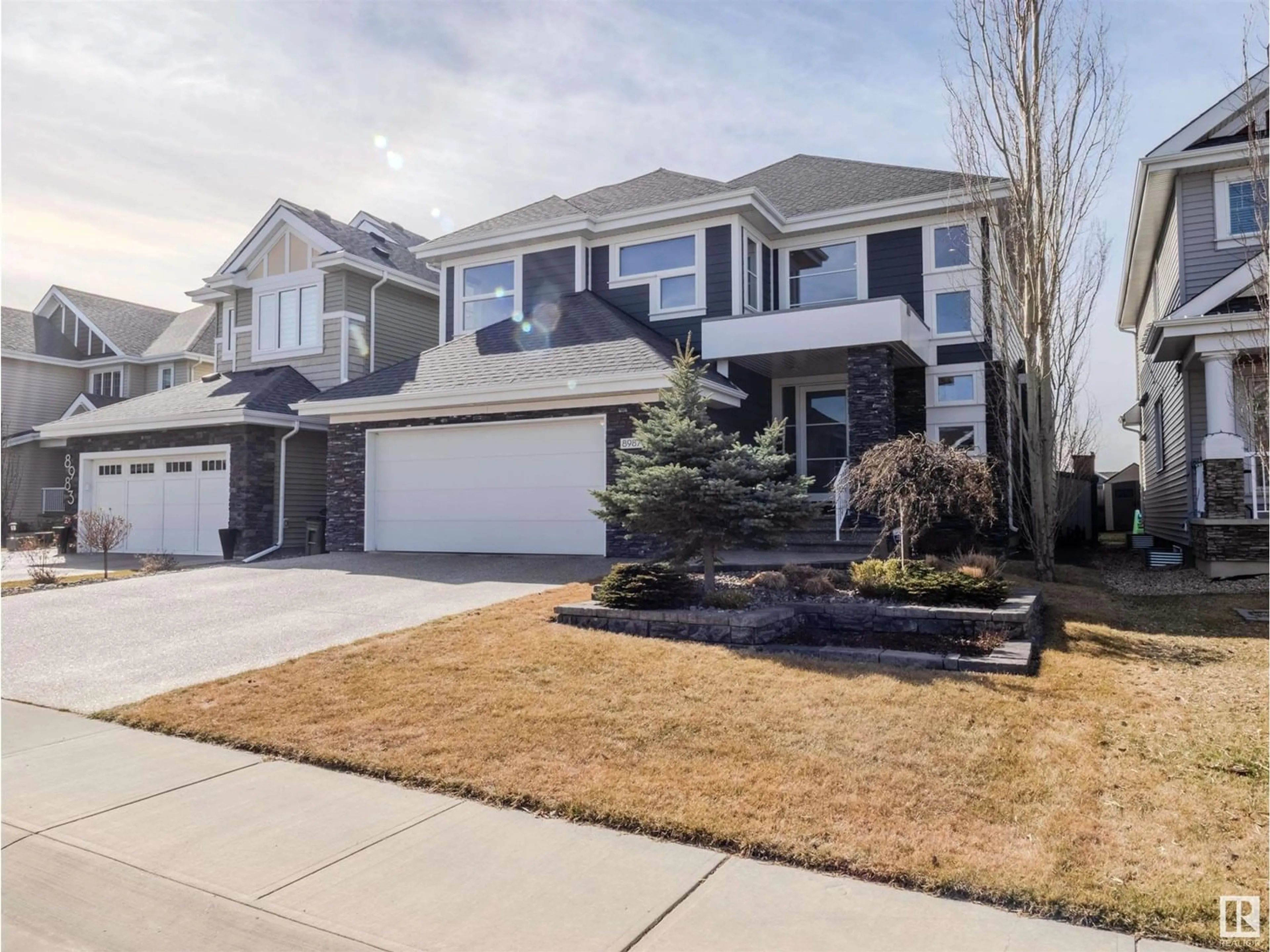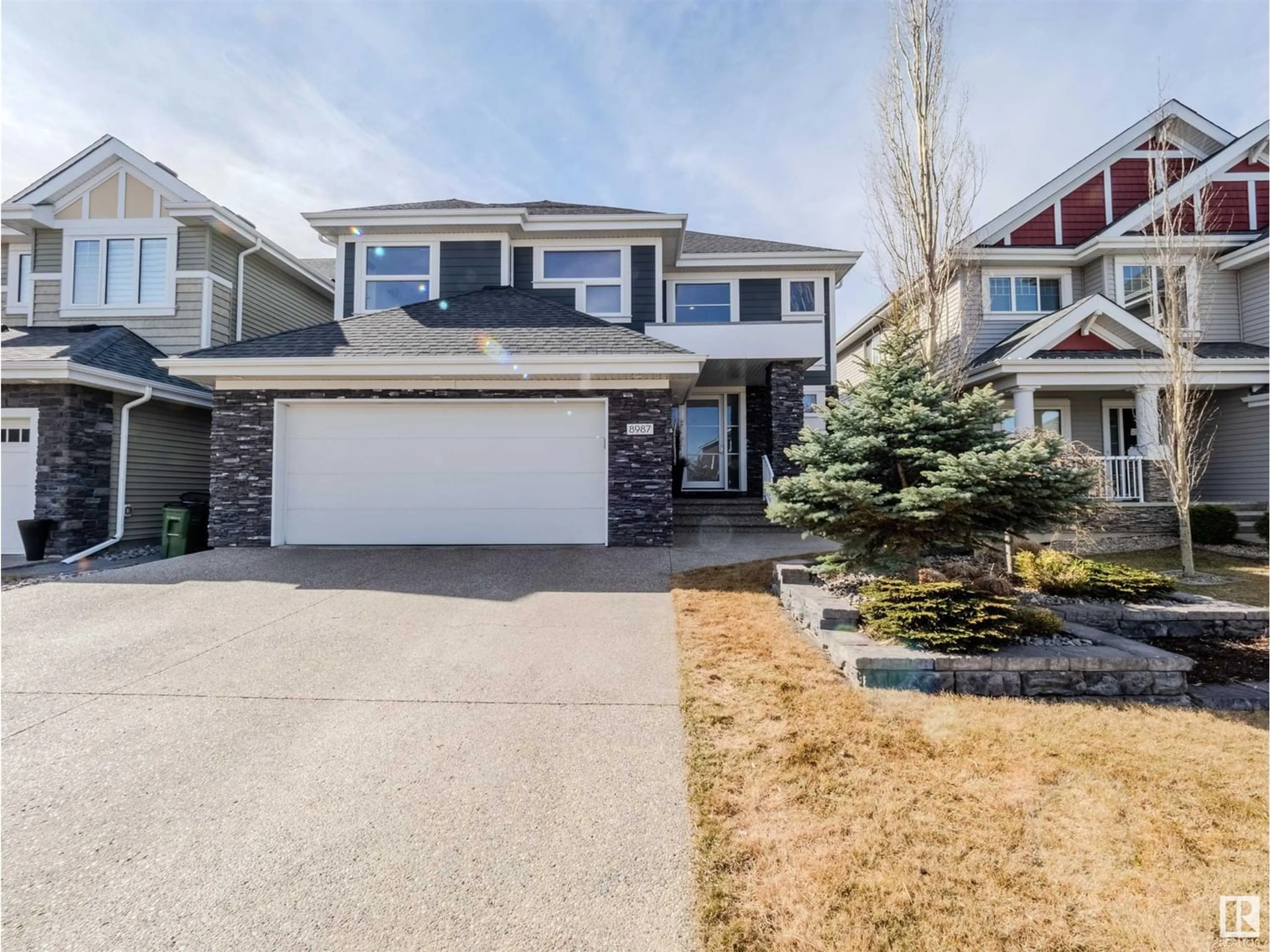8987 24 AV SW, Edmonton, Alberta T6X1A6
Contact us about this property
Highlights
Estimated ValueThis is the price Wahi expects this property to sell for.
The calculation is powered by our Instant Home Value Estimate, which uses current market and property price trends to estimate your home’s value with a 90% accuracy rate.Not available
Price/Sqft$333/sqft
Days On Market15 days
Est. Mortgage$3,758/mth
Tax Amount ()-
Description
Step into your future home with this GORGEOUS MODERN CUSTOM-BUILT LUXURY HOME LOCATED IN THE ESTATES OF SUMMERSIDE. With 3,760 Sq. Ft of finished living space; including 4 bedrooms, 4 bathrooms, main floor office, plus a heated oversized double attached garage & fully finished basement. EVERYTHING from the 9ft. ceilings throughout the main floor & basement, to the 18 ft ceilings in the living room & foyer with massive windows allowing for amazing natural lighting throughout, SAYS LUXURY! The STUNNING OPEN-CONCEPT Chefs Kitchen is sure to impress with plenty of cabinet & counter space. Custom chandeliers & lighting, NEW ENGINEERED HARDWOOD FLOORING THROUGHOUT THE MAIN FLOOR. Granite countertops throughout the kitchen and all bathrooms. Heated bathroom floors. Custom enclosed sunroom with power & natural gas hook-up. Hardie board and stone exterior, aggregate driveway and front steps. Plus, so many other upgrades that are too extensive to list. ACCESS TO LAKE SUMMERSIDE AND ALL THE AMENITIES. (id:39198)
Property Details
Interior
Features
Upper Level Floor
Laundry room
2.57 m x 1.81 mPrimary Bedroom
4.25 m x 4.25 mBedroom 2
3.93 m x 3.09 mBedroom 3
3.95 m x 3.18 mExterior
Parking
Garage spaces 4
Garage type -
Other parking spaces 0
Total parking spaces 4
Property History
 74
74



