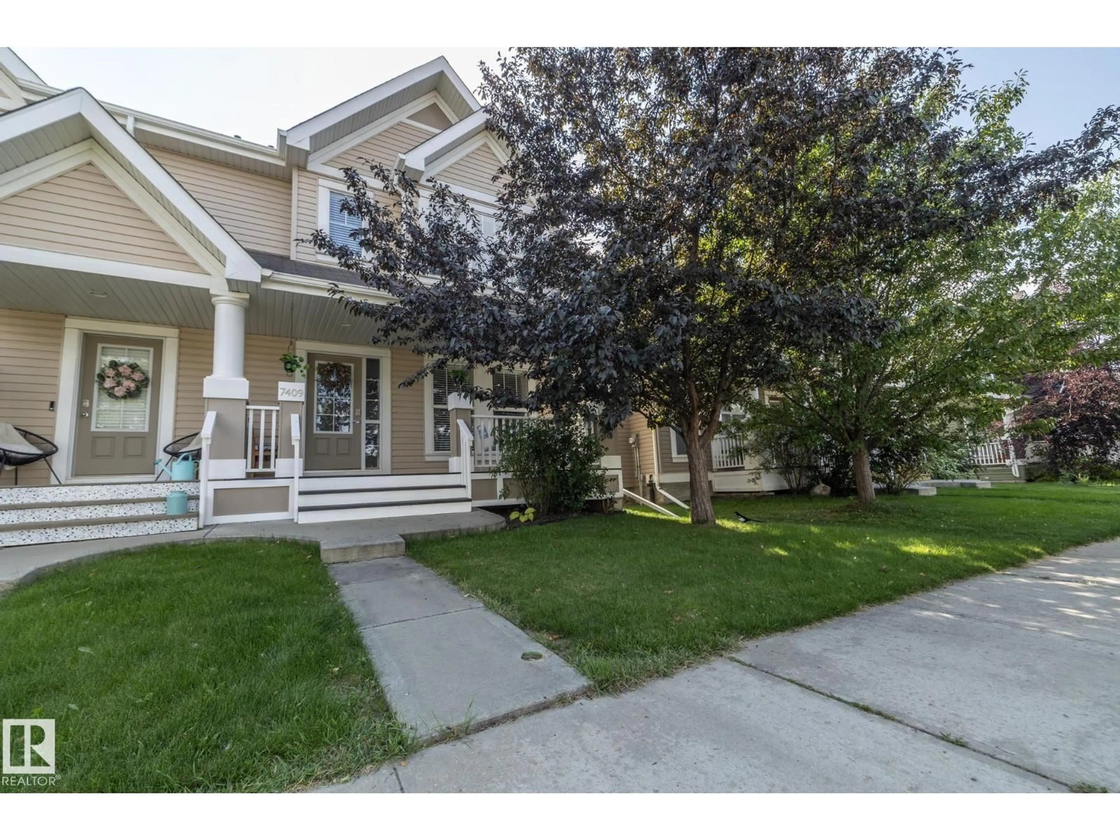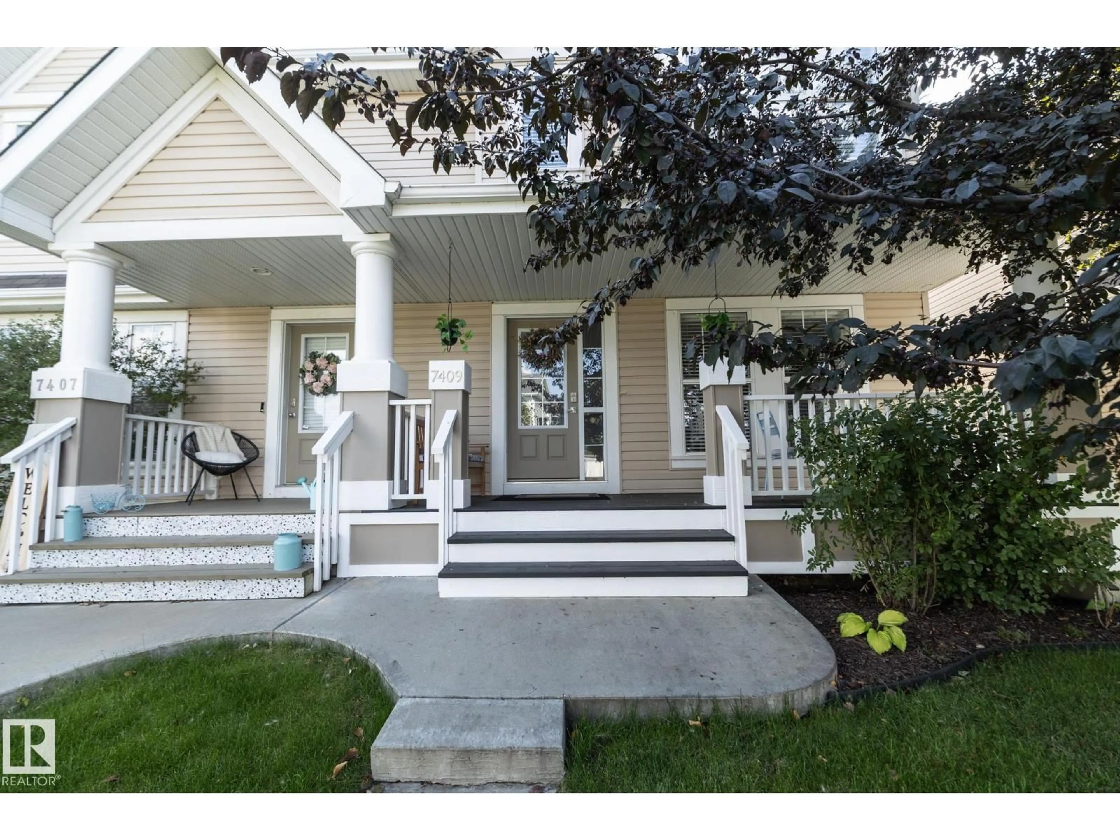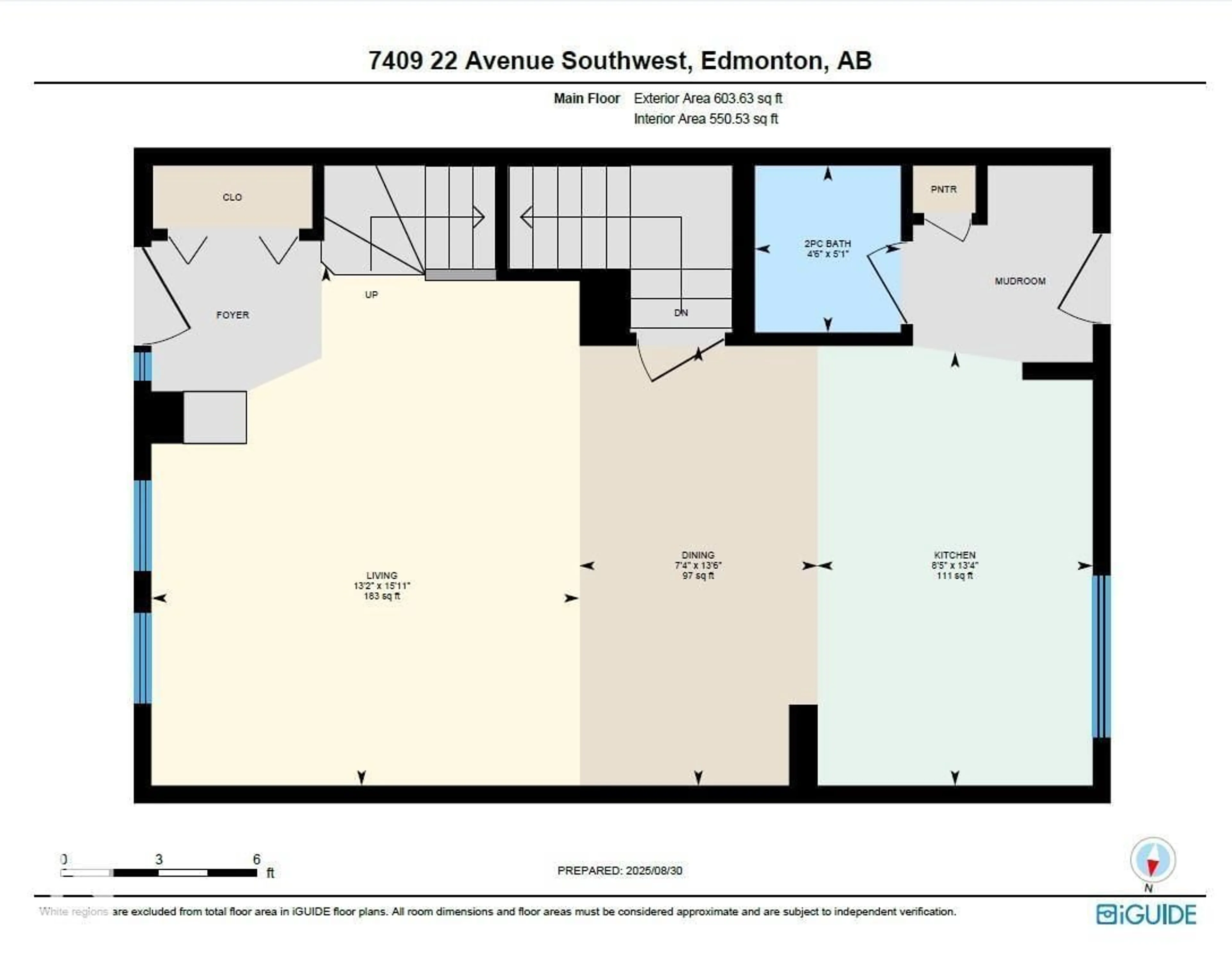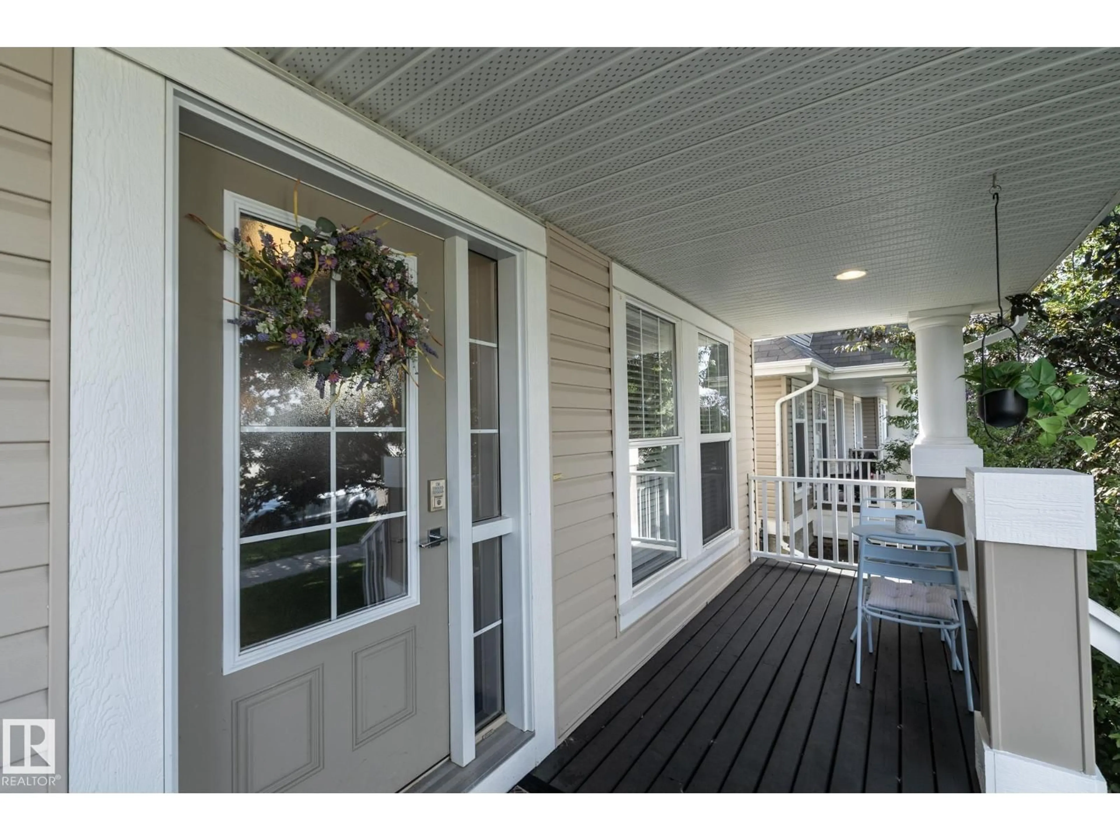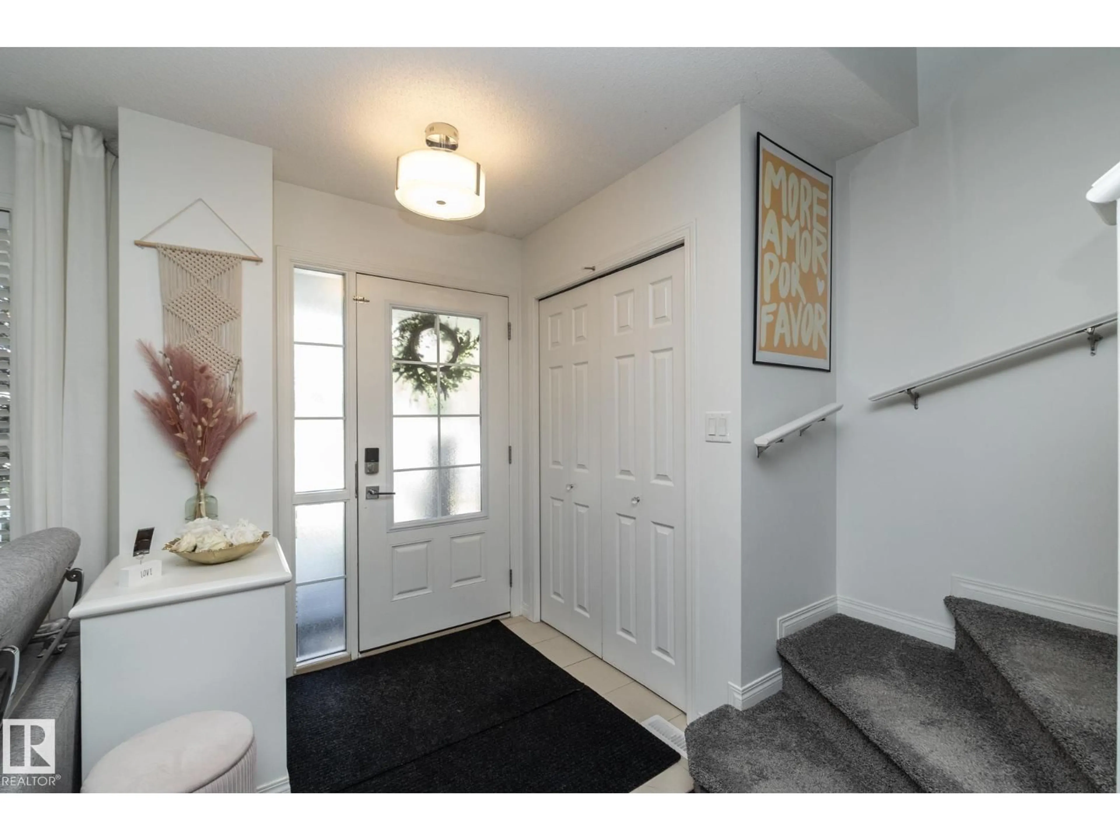7409 22 AVE, Edmonton, Alberta T6X0V6
Contact us about this property
Highlights
Estimated valueThis is the price Wahi expects this property to sell for.
The calculation is powered by our Instant Home Value Estimate, which uses current market and property price trends to estimate your home’s value with a 90% accuracy rate.Not available
Price/Sqft$321/sqft
Monthly cost
Open Calculator
Description
This clean and well-maintained duplex offers comfort, convenience and access to one of Edmonton’s most sought-after lake communities.The main floor features gleaming hardwood floors, open-concept living, a real stone gas fireplace, quartz countertops, stainless steel appliances, custom closets and plenty of storage.Upstairs, you will find two bedrooms plus a spacious loft (easily convertible into a third bedroom).The primary suite showcases a gorgeous stone feature wall, walk-in closet and a bright en-suite bath filled with natural light. Your south-facing backyard is built for entertaining with a massive deck, pergola, privacy wall, and heat-resistant stone BBQ wall. The double detached insulated garage includes an extra storage loft—a rare bonus! Located just steps away from parks, schools and all the amenities Summerside offers including exclusive lake access for swimming, paddleboarding, boating and more. (id:39198)
Property Details
Interior
Features
Upper Level Floor
Primary Bedroom
3.7 x 4.8Bedroom 2
3.14 x 3Property History
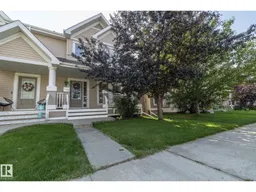 62
62
