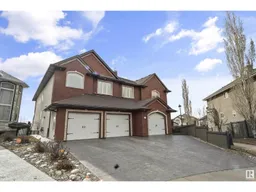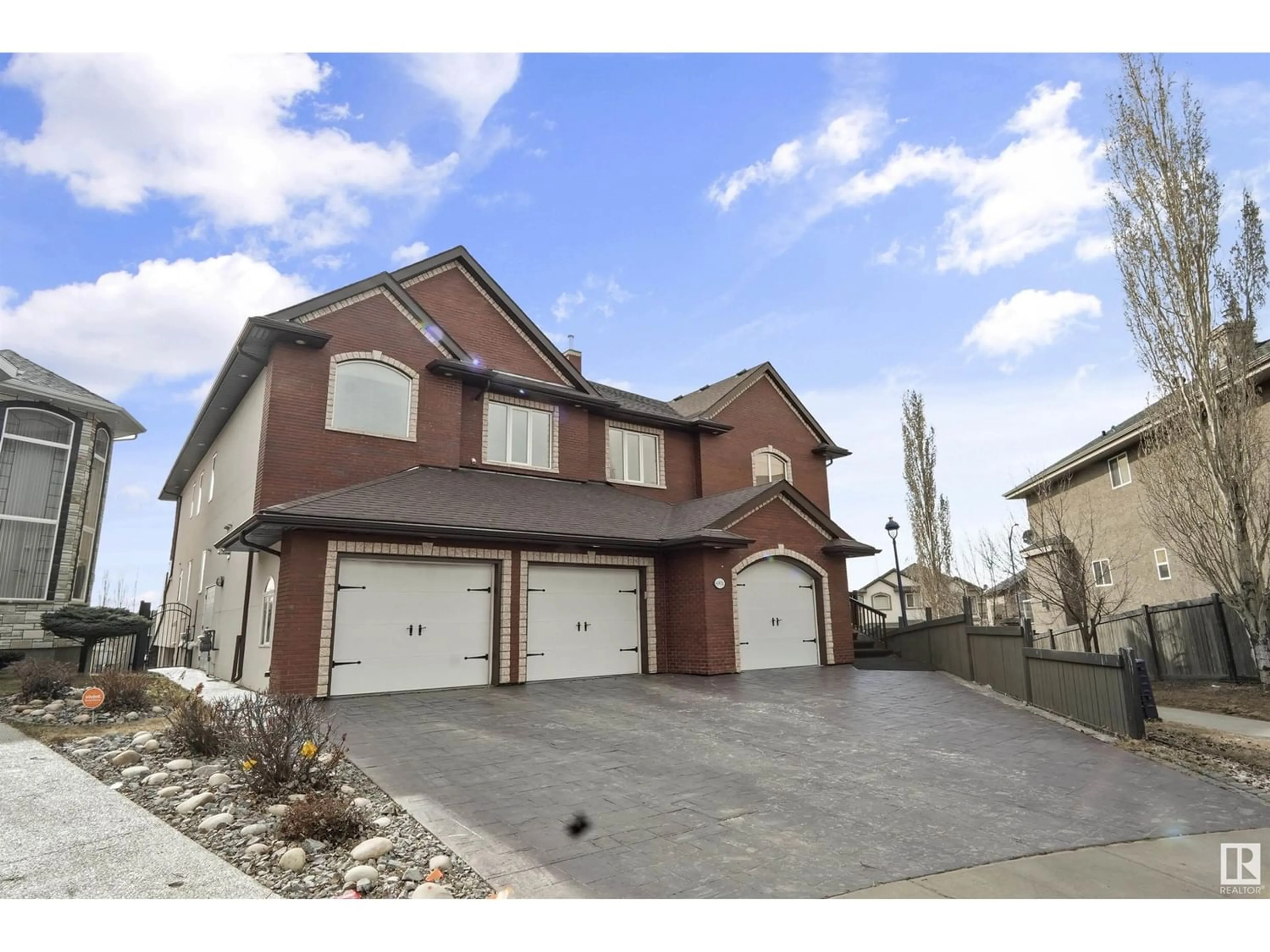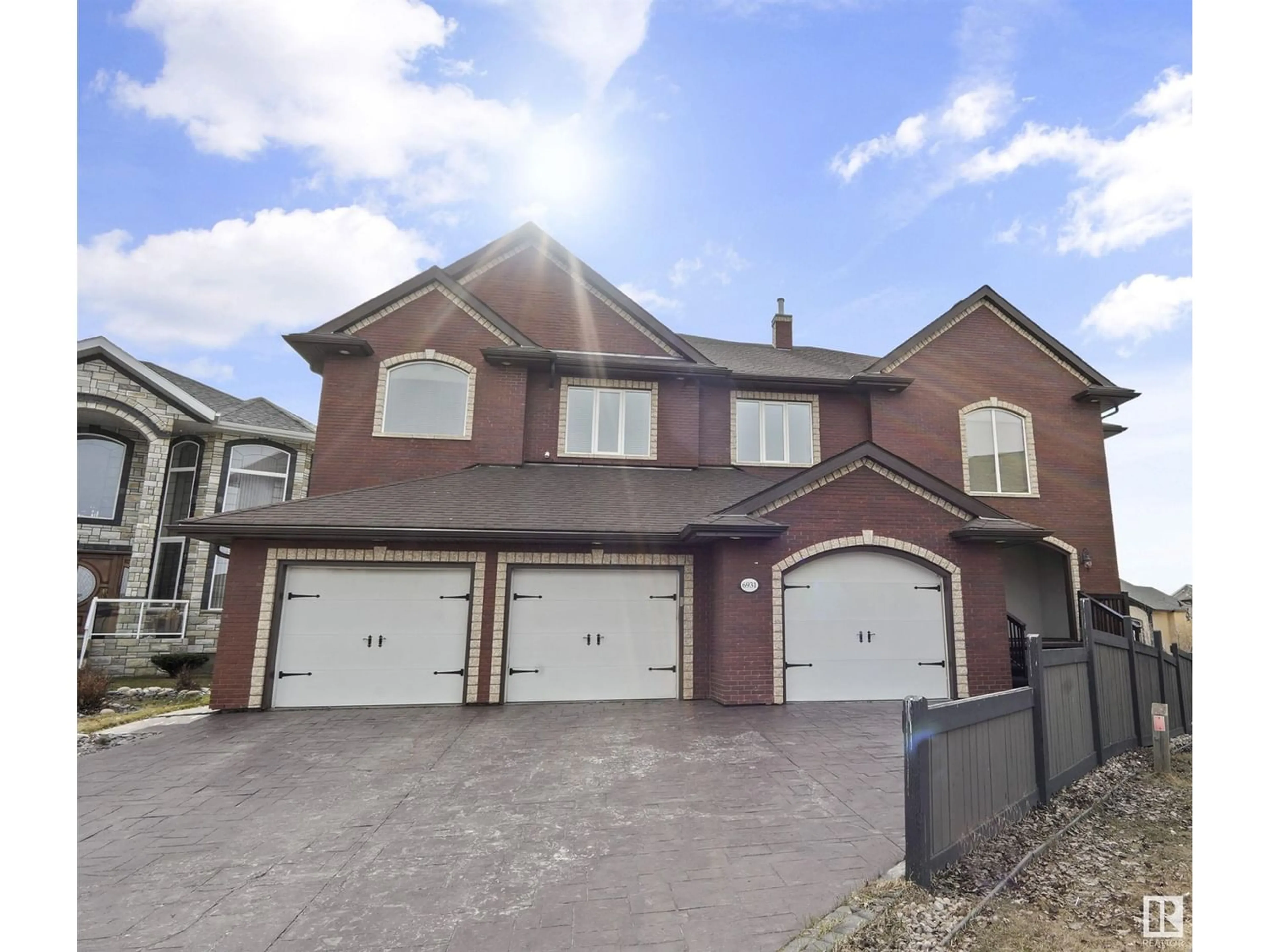6931 14 AV SW, Edmonton, Alberta T6X1L3
Contact us about this property
Highlights
Estimated ValueThis is the price Wahi expects this property to sell for.
The calculation is powered by our Instant Home Value Estimate, which uses current market and property price trends to estimate your home’s value with a 90% accuracy rate.Not available
Price/Sqft$288/sqft
Days On Market45 days
Est. Mortgage$7,515/mth
Tax Amount ()-
Description
Indulge in this meticulously designed 2-storey haven, around 6000sqft above grade(approx. living area 8600sqft). Crafted with passion & sophistication, it offers unmatched structural integrity & attention to detail. The awe-inspiring living room, features soaring 18-foot coffered ceilings, a bespoke glass and solid wood staircase & African marble wood flooring. Featuring 7 lavish bedrooms, 6 full baths & 2 half baths, a den, lounge, home office and dual laundry rooms. Entertain with finesse in the family room, boasting a striking feature wall & f/p, leading to a covered deck with its own f/p ideal for outdoor soires. The chef's kitchen is a culinary marvel with an Italian hood fan, top-of-the-line fridge & a massive island leading into a spice kitchen with ample pantry storage. The fully finished WALKOUT BSMT. is an entertainment oasis with a 3way f/p , fitness room, home theatre & access to the landscaped backyard. A kitchenette, powder room, & a bedroom complete this level. A unique Royal experience. (id:39198)
Property Details
Interior
Features
Basement Floor
Additional bedroom
3.7m x 5.4mRecreation room
14.7m x 7.3mProperty History
 50
50

