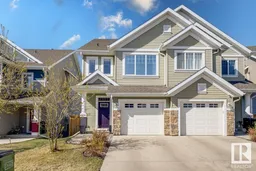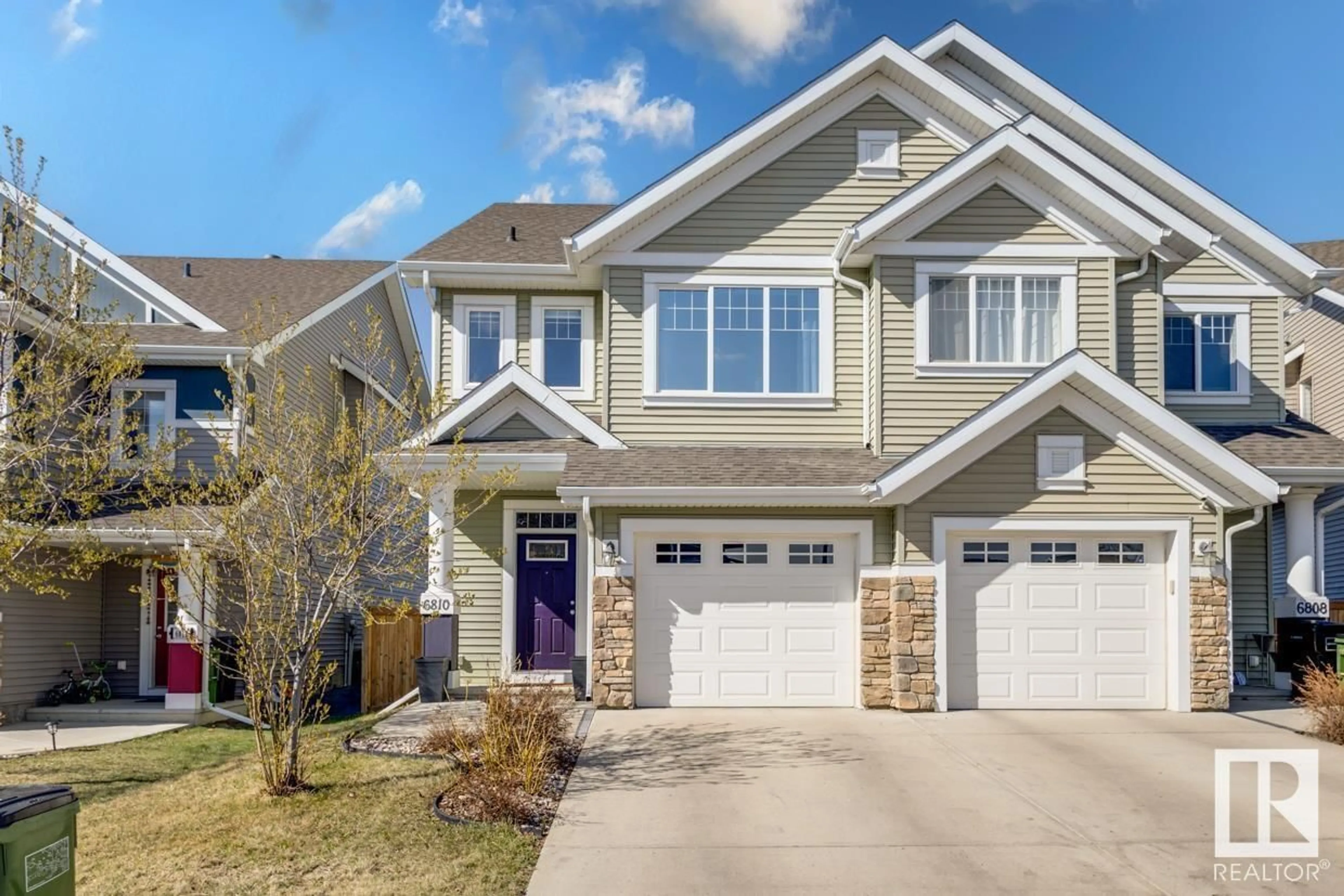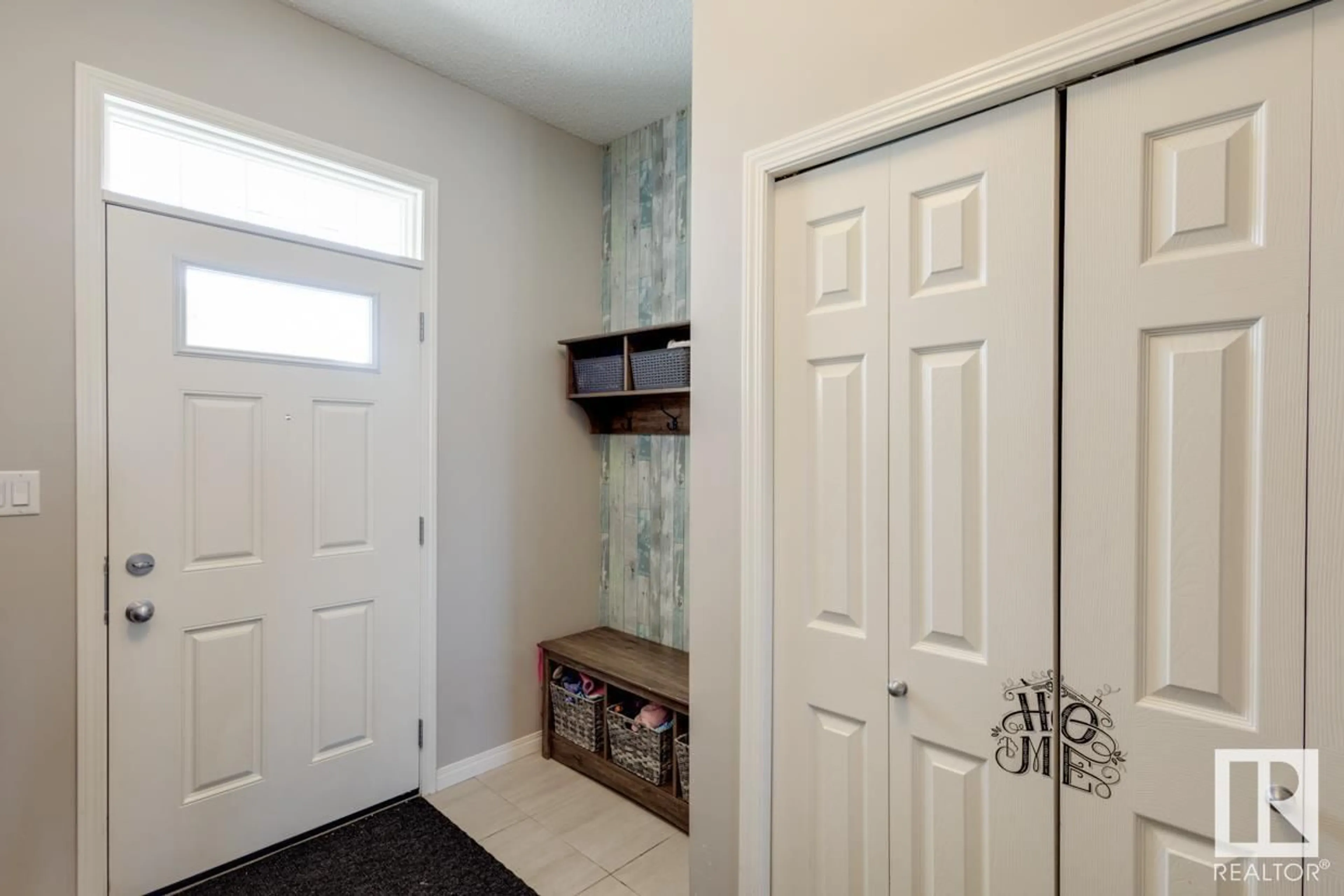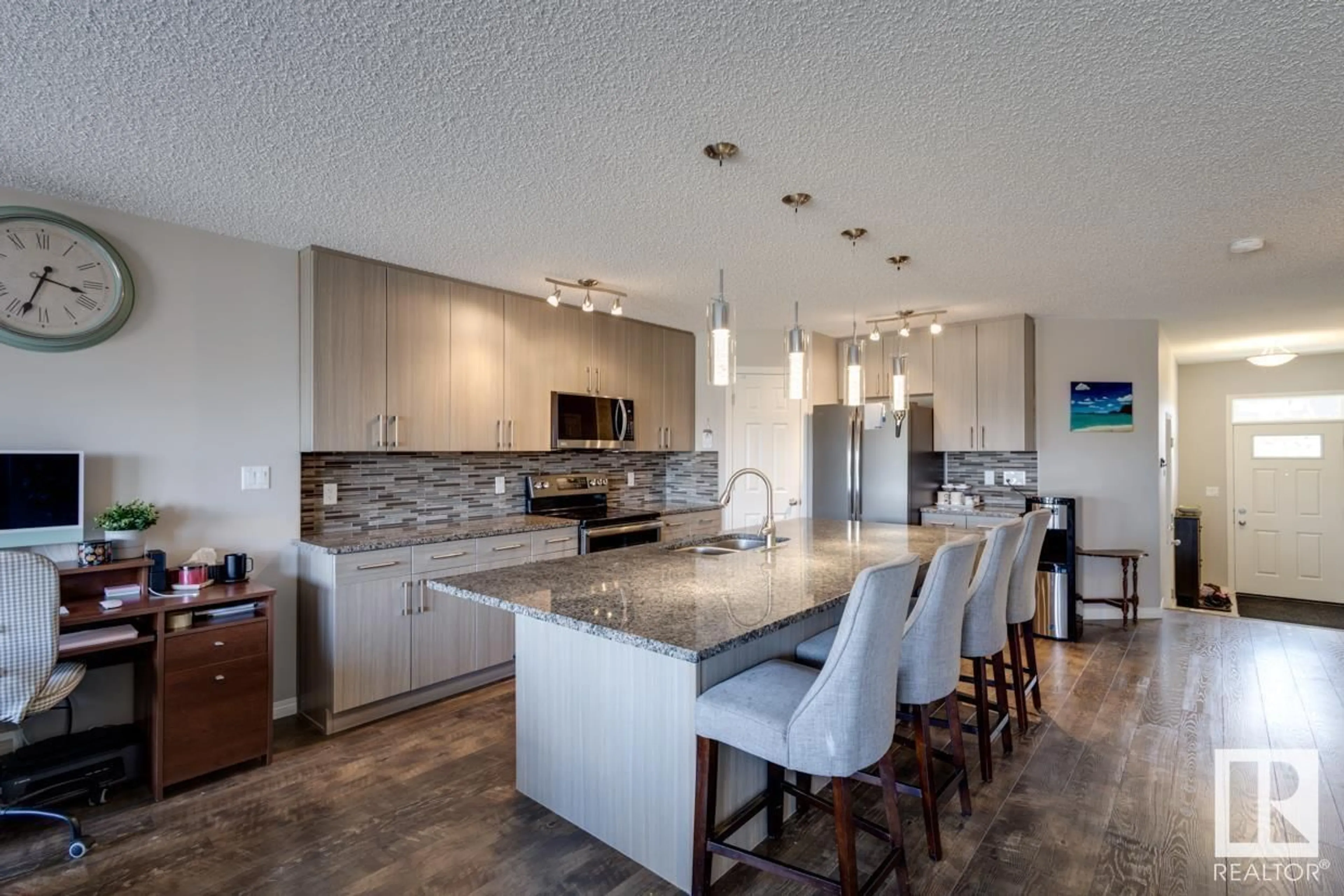6810 23 AV SW, Edmonton, Alberta T6X1Z3
Contact us about this property
Highlights
Estimated ValueThis is the price Wahi expects this property to sell for.
The calculation is powered by our Instant Home Value Estimate, which uses current market and property price trends to estimate your home’s value with a 90% accuracy rate.Not available
Price/Sqft$286/sqft
Days On Market12 days
Est. Mortgage$1,975/mth
Tax Amount ()-
Description
Welcome to the vibrant community of Summerside! This charming half duplex offers the perfect blend of comfort, style, and convenience, all nestled in the heart of this coveted neighborhood. Over 2200sqft (total living space), this 2-storey gem boasts a bright and airy main floor featuring an open-concept kitchen, living, and dining area. Highlights, AC, quartz, a spacious eat-up island, a large pantry, and cozy up to the FP. Upstairs the primary bedroom complete with a 3-piece ensuite and a generously sized walk-in closet, providing a serene retreat to unwind after a long day. 2 more great sized rooms, bonus space, 4pcs bath and laundry complete this floor. The fully finished basement offers even more living space, with a cozy family room perfect for movie nights or casual gatherings, along with a convenient 2-pcs bath. Outside, you'll appreciate the tranquil green space this home backs onto, providing a serene backdrop for outdoor relaxation and entertaining. Lake access (id:39198)
Property Details
Interior
Features
Upper Level Floor
Bedroom 3
Bonus Room
Bedroom 2
Primary Bedroom
Property History
 39
39




