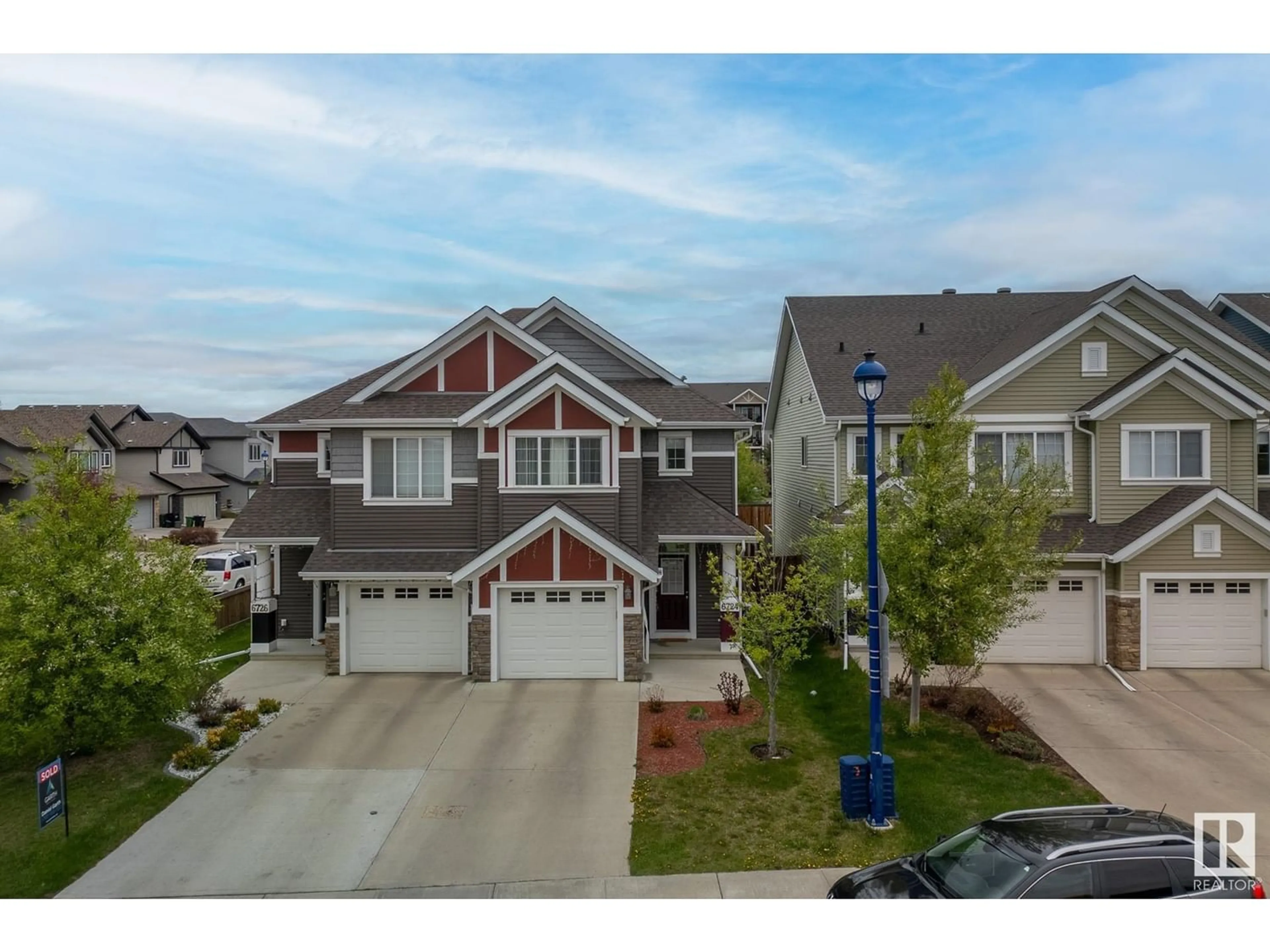6724 21A AV SW, Edmonton, Alberta T6X0T5
Contact us about this property
Highlights
Estimated ValueThis is the price Wahi expects this property to sell for.
The calculation is powered by our Instant Home Value Estimate, which uses current market and property price trends to estimate your home’s value with a 90% accuracy rate.Not available
Price/Sqft$300/sqft
Days On Market14 days
Est. Mortgage$1,825/mth
Tax Amount ()-
Description
Welcome to this meticulously maintained 2-storey home with an ATTACHED GARAGE, fully fenced, and beautifully landscaped READY for you to move in and enjoy! Located directly across from a park and playground, this gem in SUMMERSIDE is perfect for families. Step inside to an expansive open-concept main floor adorned with gleaming ceramic and vinyl plank floors. The dream kitchen features a large island, a pantry, and plenty of cabinetry, making it perfect for cooking and entertaining. Upstairs, youll find THREE SPACIOUS bedrooms, a convenient laundry room, and a 4-piece bathroom. The primary suite is a serene retreat with a luxurious 4-piece ensuite and a spacious walk-in closet. The MASSIVE backyard is a true highlight, fully fenced and landscaped with a patio thats perfect for enjoying the spring weather. The single attached garage adds convenience. This home is just a short walk from LAKE Summerside, parks, playgrounds, schools, shopping, transit, and major commuter routes. (id:39198)
Property Details
Interior
Features
Main level Floor
Dining room
3.11 m x 2.96 mKitchen
3.67 m x 3.9 mLiving room
2.57 m x 4.45 mExterior
Parking
Garage spaces 2
Garage type Attached Garage
Other parking spaces 0
Total parking spaces 2
Property History
 43
43


