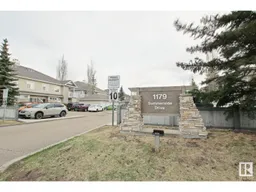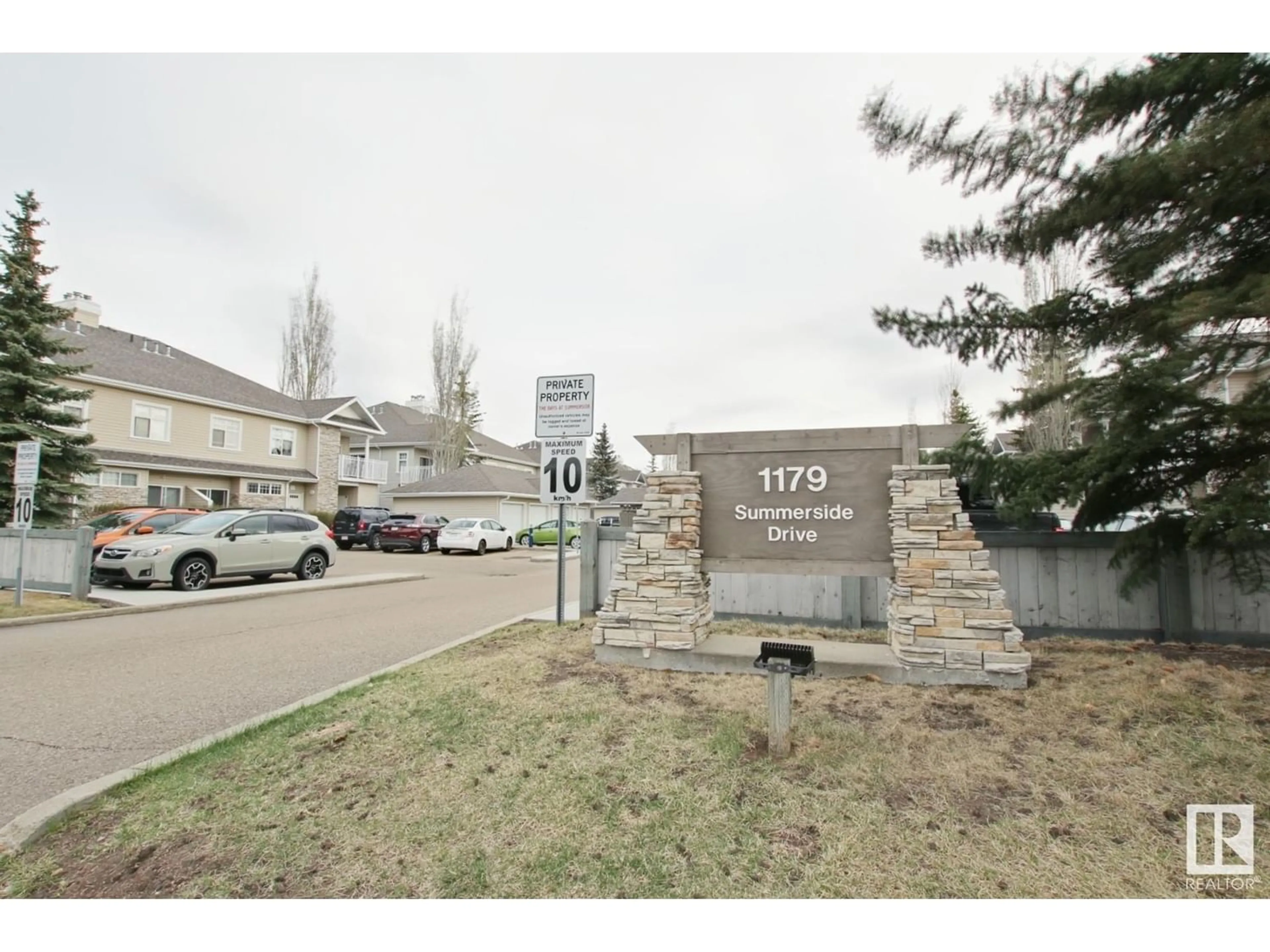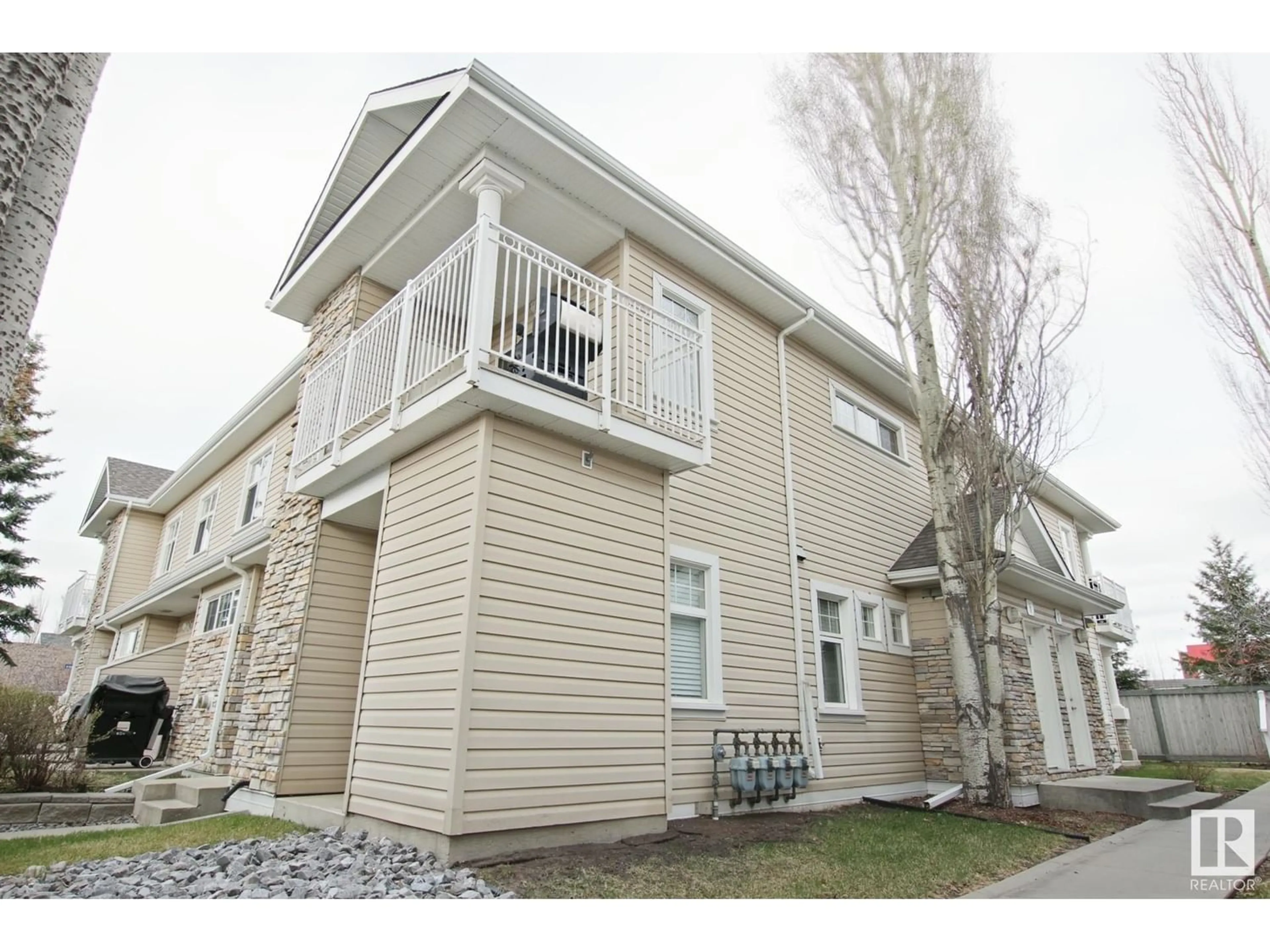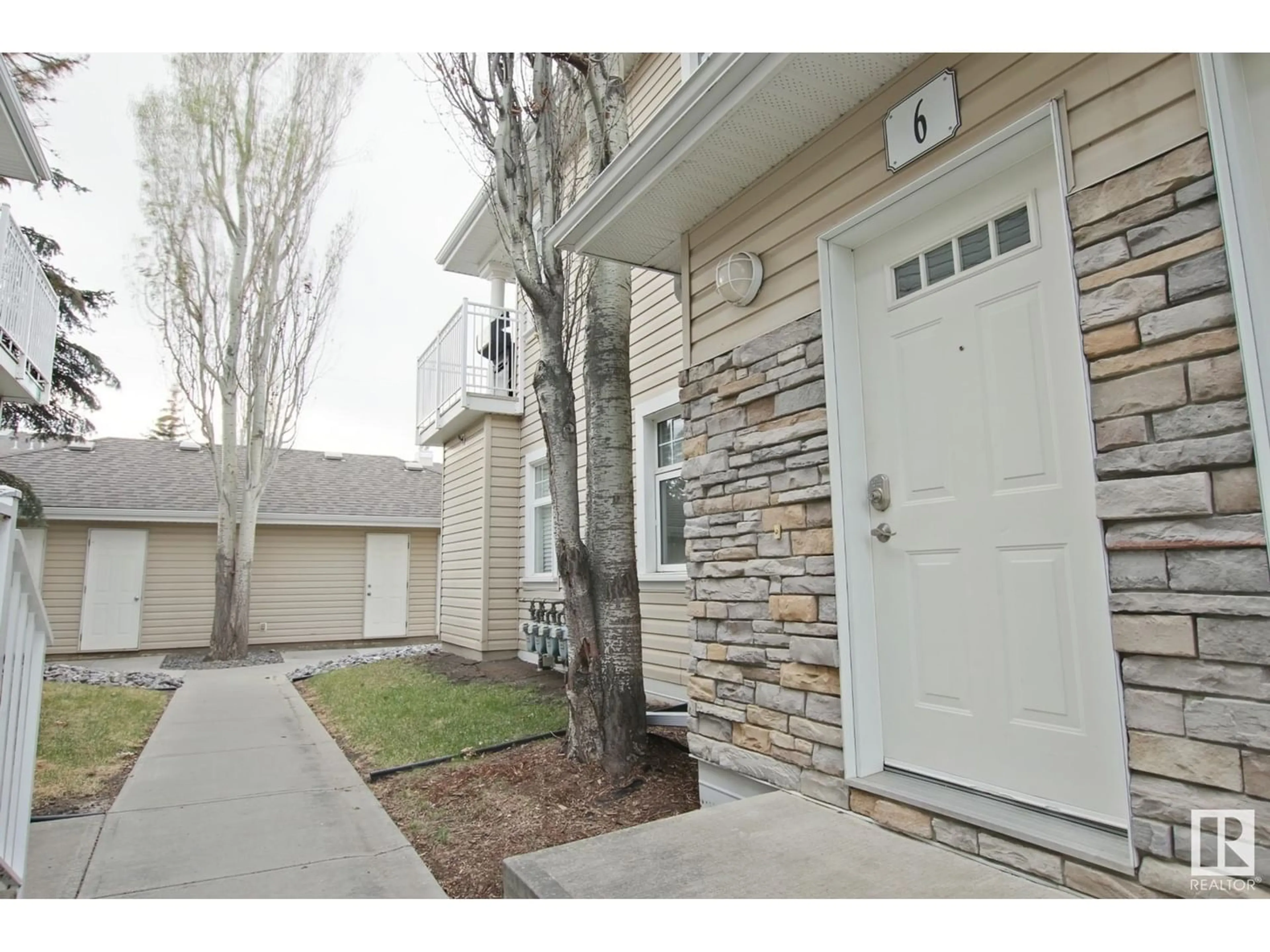#6 1179 SUMMERSIDE DR SW, Edmonton, Alberta T6X1K1
Contact us about this property
Highlights
Estimated ValueThis is the price Wahi expects this property to sell for.
The calculation is powered by our Instant Home Value Estimate, which uses current market and property price trends to estimate your home’s value with a 90% accuracy rate.Not available
Price/Sqft$228/sqft
Days On Market14 days
Est. Mortgage$1,009/mth
Maintenance fees$338/mth
Tax Amount ()-
Description
Affordability in the amazing community of Lake Summerside. This top floor, 2 bedroom unit comes to the market at an attractive price considering it is a top floor townhouse with a SINGLE DETACHED GARAGE. This classic open floor plan has always been a hit and features nice windows through out the entire unit and great space for the living room and dinning room plus a raised eating bar at the kitchen, undercabinet lighting and a full pantry. Covered balcony comes with a natural gas bbq that lets you grill all year long. Another nice added feature in this unit is the storage closet on the balcony for all your seasonal goods/decorations. Single detached garage has an outdoor parking stall in front giving this unit parking for two. The Community of Lake Summerside is sought after because of it's lake that is a short walk from this unit. Enjoy a private (community access only) 32 acre lake that has city filtered water, stocked with fish, sand beaches, beach volleyball, playgrounds, basketball, tennis and more. (id:39198)
Property Details
Interior
Features
Main level Floor
Living room
Dining room
Kitchen
Primary Bedroom
Condo Details
Inclusions
Property History
 29
29




