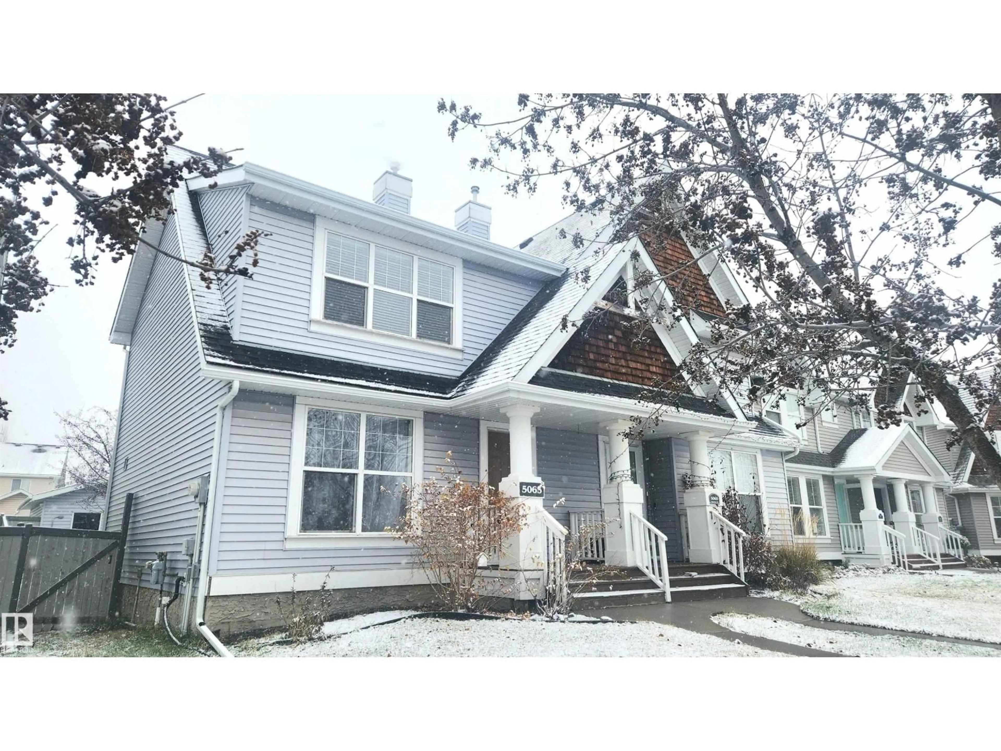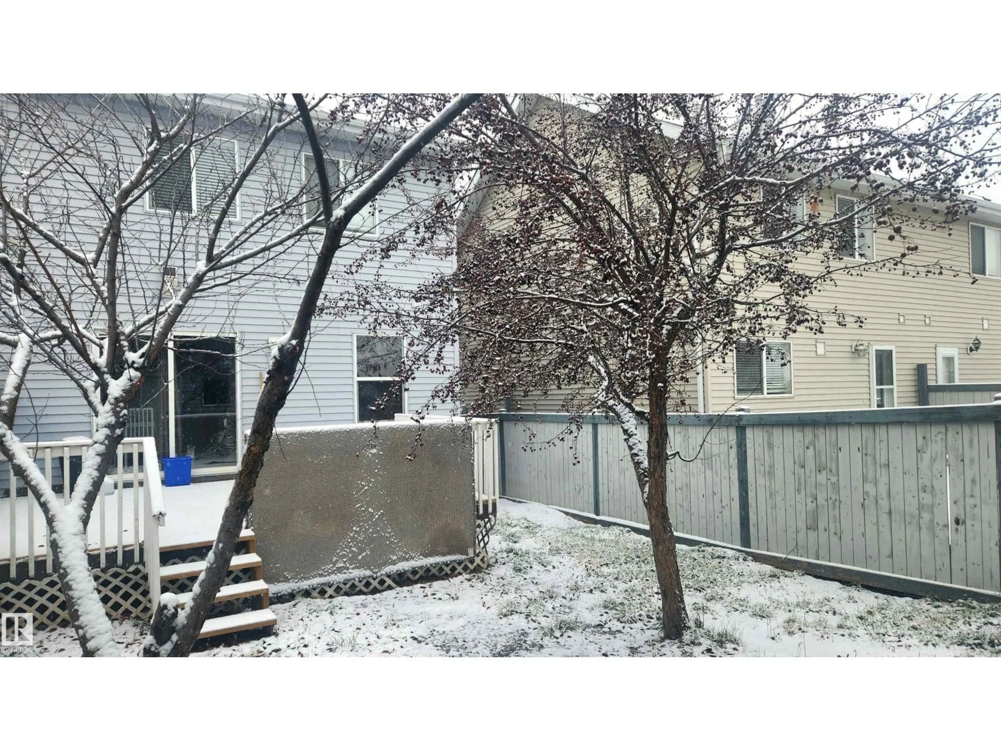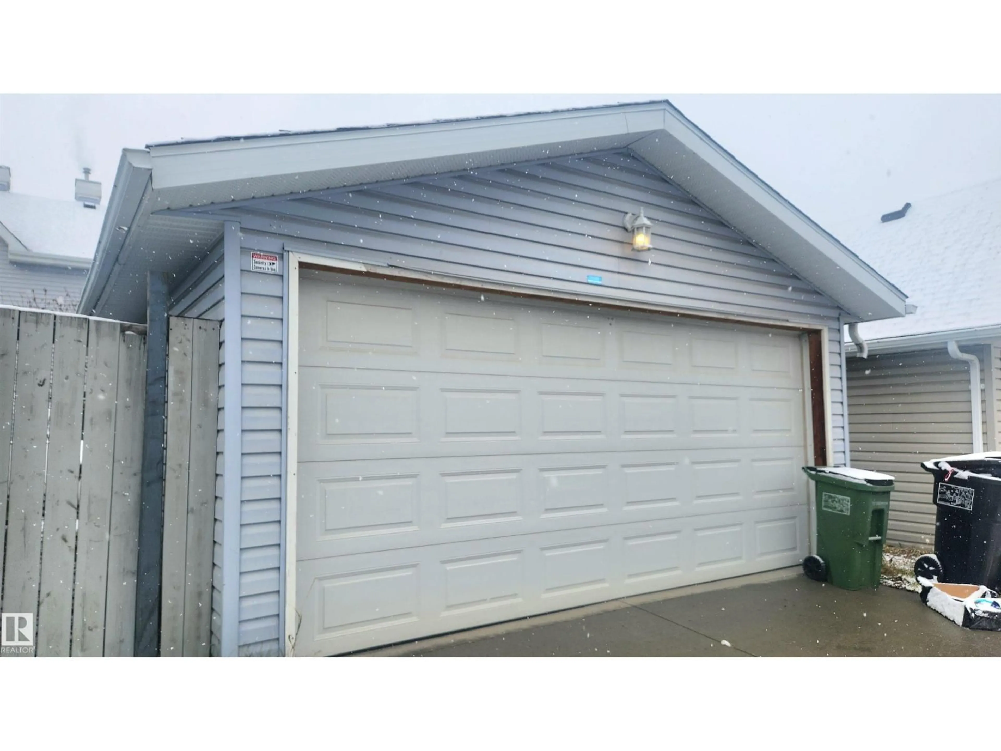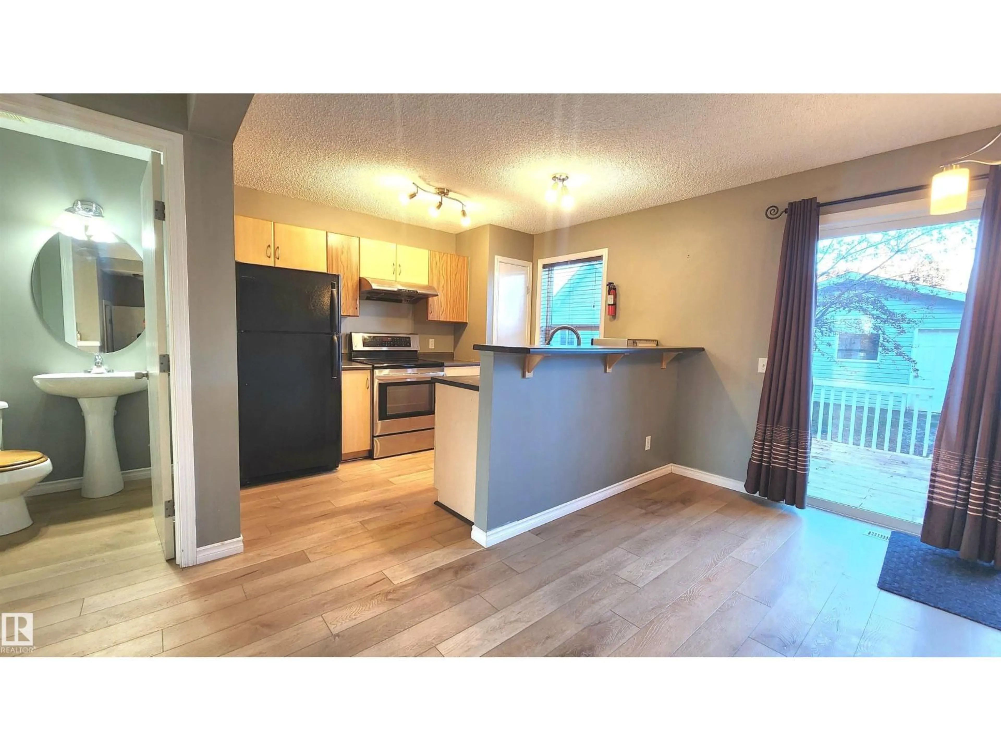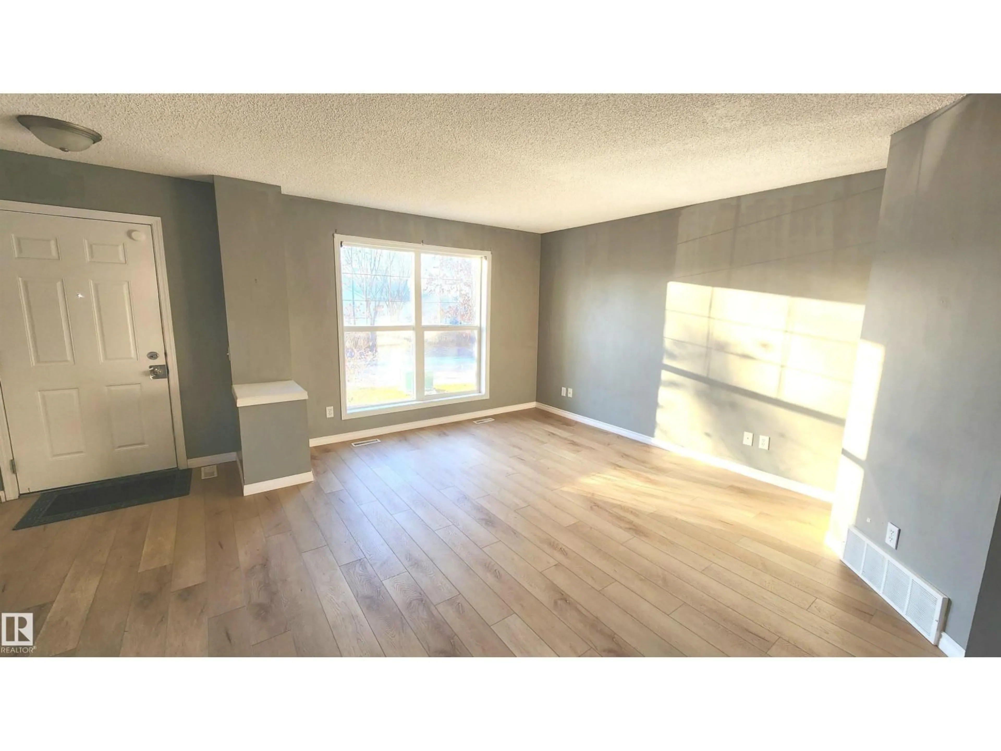5063 STANTON DR, Edmonton, Alberta T6X1E8
Contact us about this property
Highlights
Estimated valueThis is the price Wahi expects this property to sell for.
The calculation is powered by our Instant Home Value Estimate, which uses current market and property price trends to estimate your home’s value with a 90% accuracy rate.Not available
Price/Sqft$316/sqft
Monthly cost
Open Calculator
Description
Priced for a Quick Sale in SUMMERSIDE! Here's an AFFORDABLE Option Half Duplex Offering 4 Bedrooms with Lake Summerside Beach House & Lake Access Privileges! It's ALL in the Address on Stanton Drive. This 2003 Duplex Needs Some Cosmetic Work such as Paint, Kitchen & Some Updating - HOWEVER - Features NEW SHINGLES in 2024, New Vinyl Flooring, Newer Upstairs Carpet, Re-Faced Wooden Patio Deck, A Fully Finished Basement, Double Detached Garage, Low Maintenance Land-Scaping & LARGE Bedrooms! One of the more Popular Floor Plans for Duplexes in the area features an Open Concept Main Floor Living Room to the Kitchen that could Easily be expanded if One chooses to Upgrade & Expand the kitchen. The Finished basement features a 2nd living room, room for another full washroom & a Decent Storage Room in the furnace area. This Property is Priced for Future Sweat Equity & is Available for a Quick Possession Date! Summerside is one of south Edmonton's BEST Communities with HOA Fees covering Lake Access! (id:39198)
Property Details
Interior
Features
Main level Floor
Living room
Dining room
Kitchen
Exterior
Parking
Garage spaces -
Garage type -
Total parking spaces 2
Property History
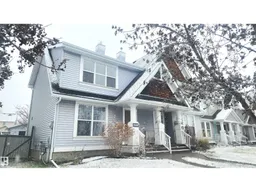 28
28
