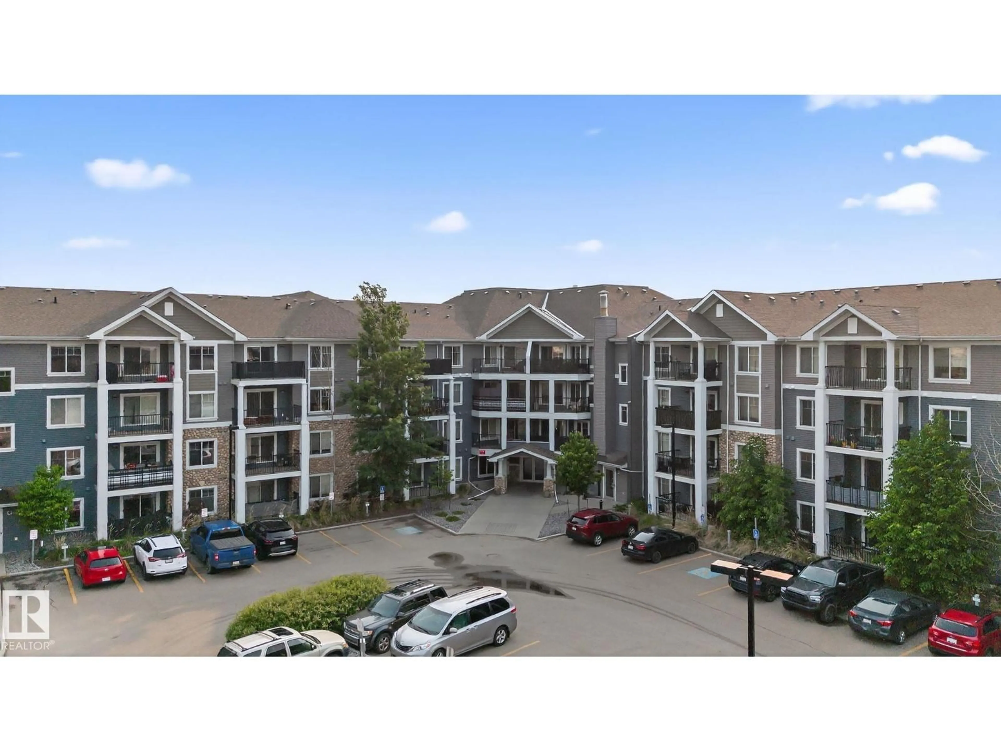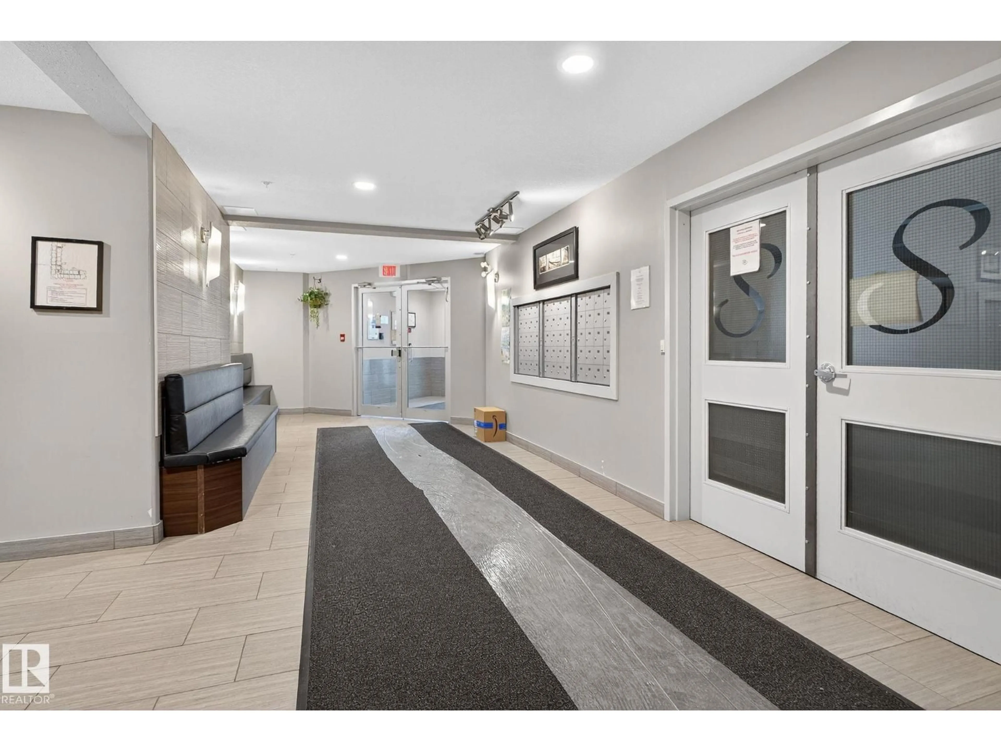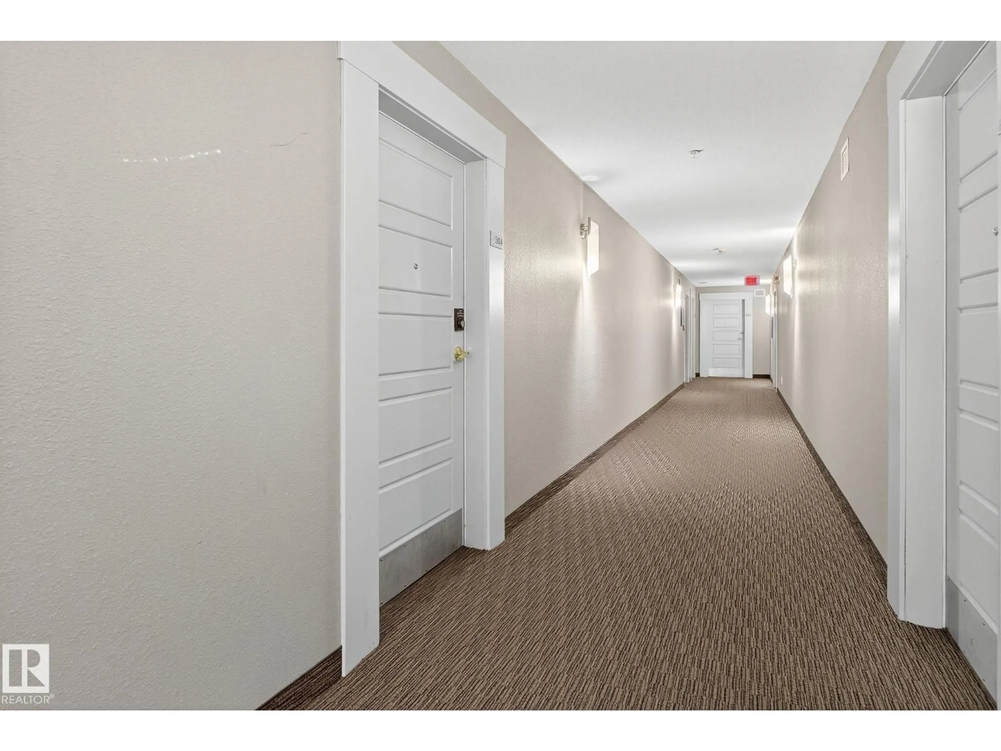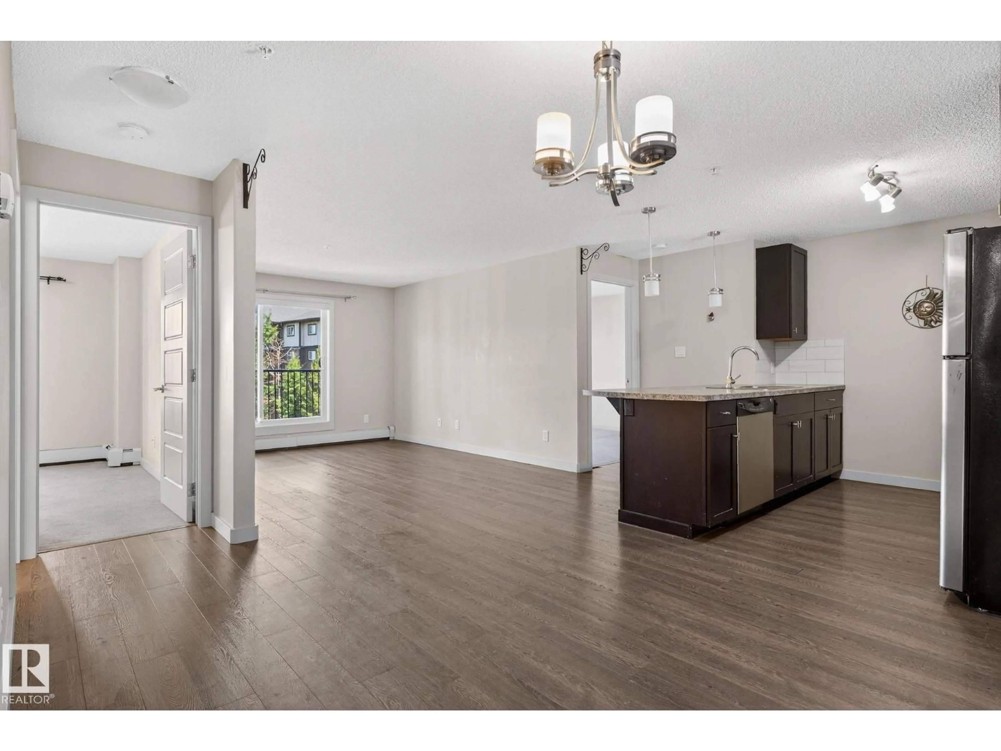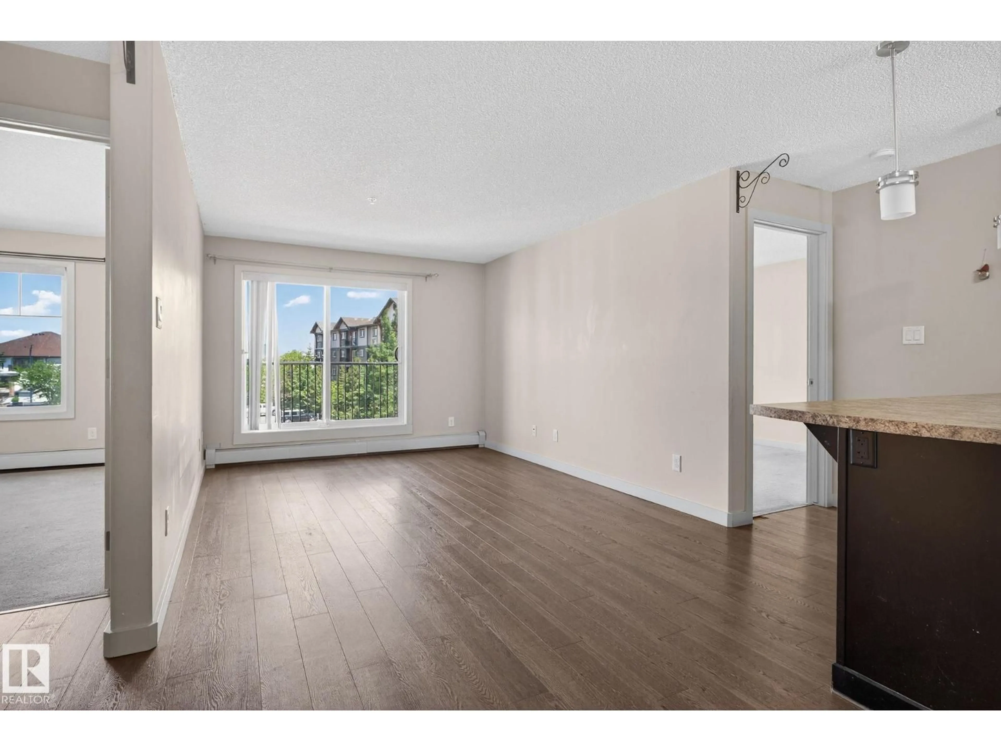304 - 6084 STANTON DR, Edmonton, Alberta T6X0Z4
Contact us about this property
Highlights
Estimated valueThis is the price Wahi expects this property to sell for.
The calculation is powered by our Instant Home Value Estimate, which uses current market and property price trends to estimate your home’s value with a 90% accuracy rate.Not available
Price/Sqft$261/sqft
Monthly cost
Open Calculator
Description
2-Bed, 2-Bath, 2 parking stalls (underground heated and surface) Condo in Lake Summerside with Private Lake Access for Residents ONLY. Located in the highly desirable Summerside Community, this bright and spacious 3rd-floor condo offers the perfect balance of comfort, style, and convenience. Featuring 2 bedrooms, 2 bathrooms, a spacious living room with natural light pouring in through, the kitchen with breakfast bar making it easy to prepare meals and a private balcony, this unit is ideal for those looking to live in a modern and vibrant neighborhood. This condo combines modern living with unbeatable amenities, all within one of the best communities in the area. Don’t miss out - make this gem your new home! (id:39198)
Property Details
Interior
Features
Main level Floor
Living room
3.79 x 3.17Dining room
4.43 x 3.07Kitchen
3.91 x 2.86Primary Bedroom
3.68 x 3.2Condo Details
Inclusions
Property History
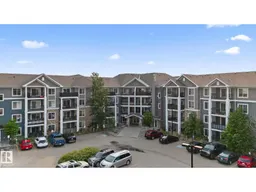 24
24
