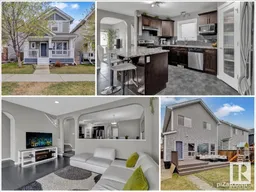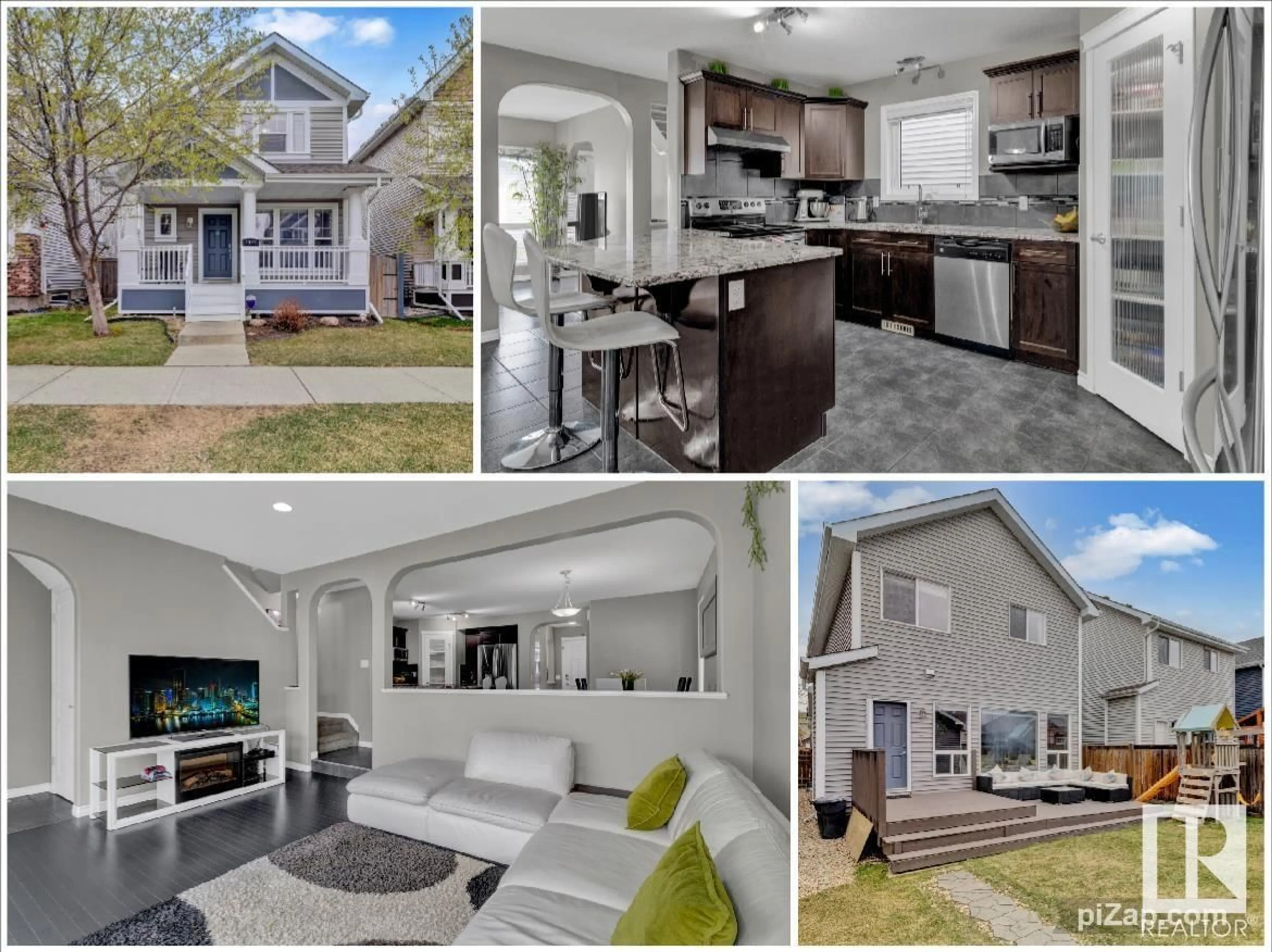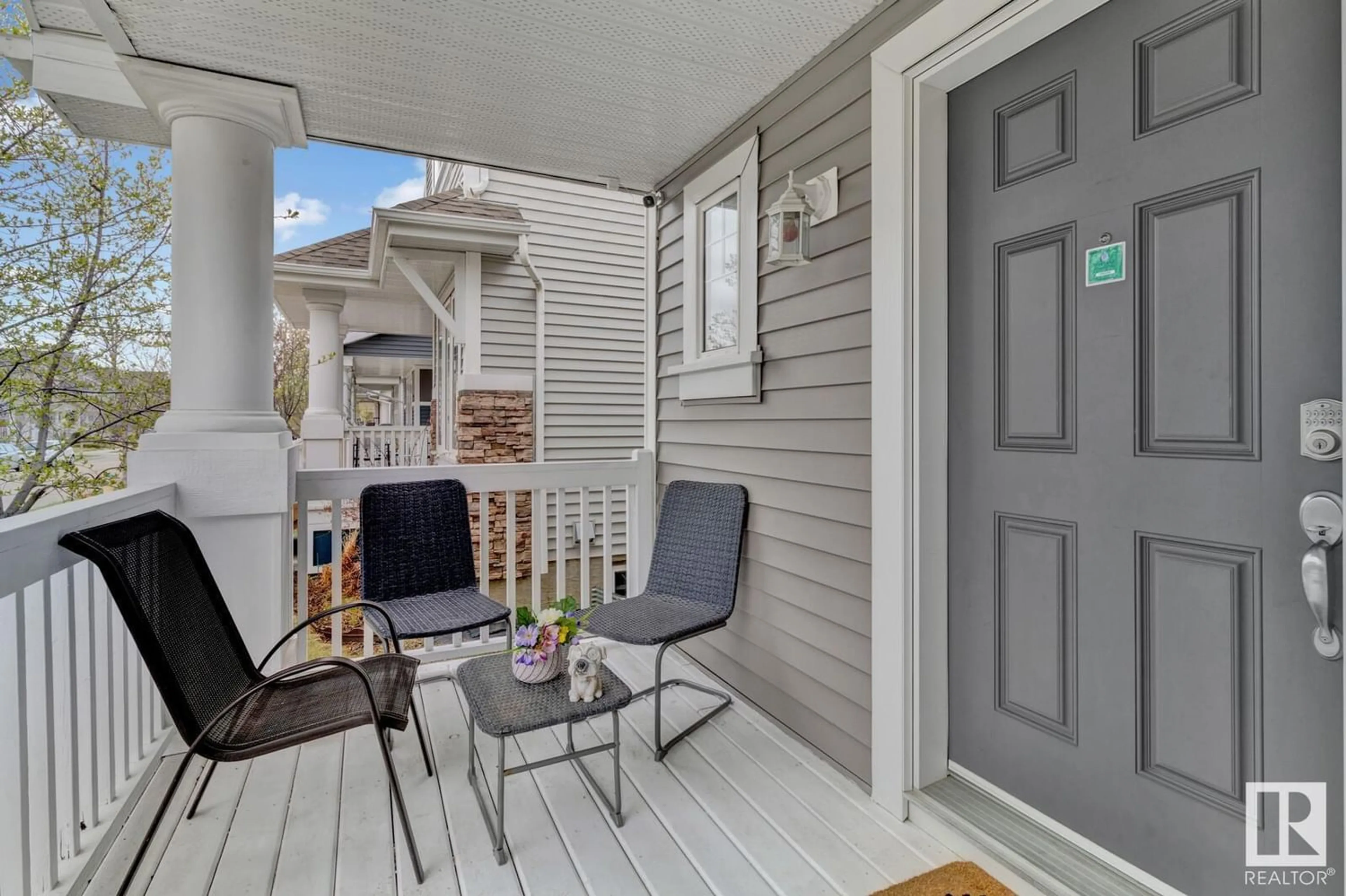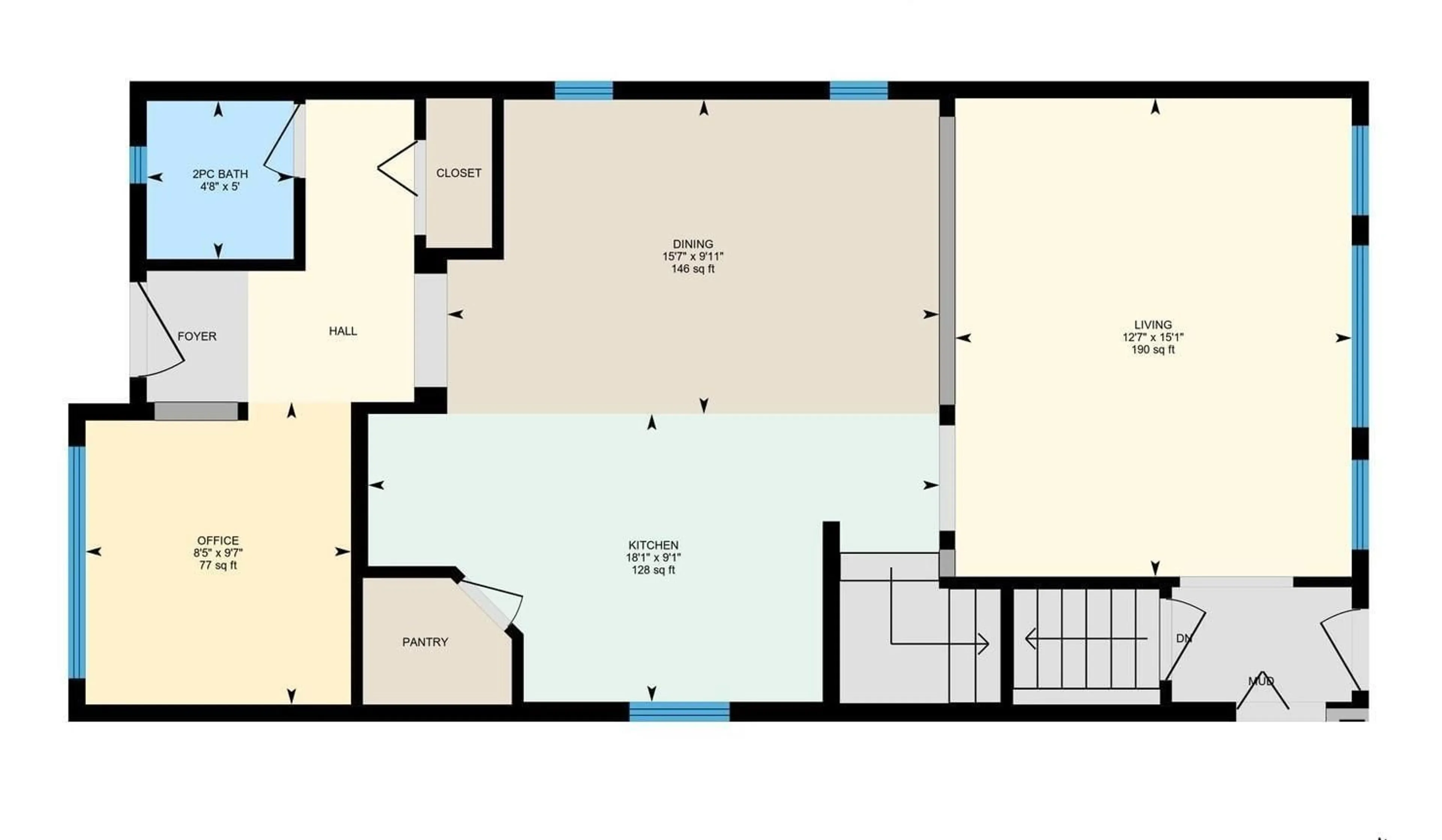2027 74 ST SW, Edmonton, Alberta T6X0V7
Contact us about this property
Highlights
Estimated ValueThis is the price Wahi expects this property to sell for.
The calculation is powered by our Instant Home Value Estimate, which uses current market and property price trends to estimate your home’s value with a 90% accuracy rate.Not available
Price/Sqft$290/sqft
Days On Market12 days
Est. Mortgage$1,997/mth
Tax Amount ()-
Description
From the front porch charm to the backyard BBQ deck & fenced yard you are going to fall hard for this Daytona Concord 2 plan! Pleasing neutral palette throughout this spacious open 1602 sqft floor plan that feels so well cared for. All your needs are met with this flexible floorplan offering front den/play space, expandable kitchen dining area & sunken living room with hardwood floors. The kitchen is perfect for cooking with tons of granite counter space, stainless steel appliances + an eating bar for casual dining & a walk-in pantry. Upstairs there are 3 spacious bedroom with the primary having a huge walk in closet & en-suite bath. Abundance of storage throughout the home. Tidy yard has both a large deck & space for a garden or for pets & kids to play + double garage! Lake Summerside is ready to shine in all its summertime glory. Do you see yourself at the sandy Beach, paddling on the lake in a kayak or SUP, or fishing from the shore or dock? More activeplay tennis, beach volleyball or go for a swim! (id:39198)
Property Details
Interior
Features
Main level Floor
Dining room
4.74 m x 3.03 mKitchen
5.51 m x 2.78 mLiving room
4.61 m x 3.82 mDen
2.92 m x 2.56 mExterior
Parking
Garage spaces 2
Garage type Detached Garage
Other parking spaces 0
Total parking spaces 2
Property History
 64
64




