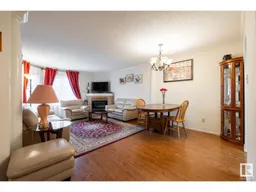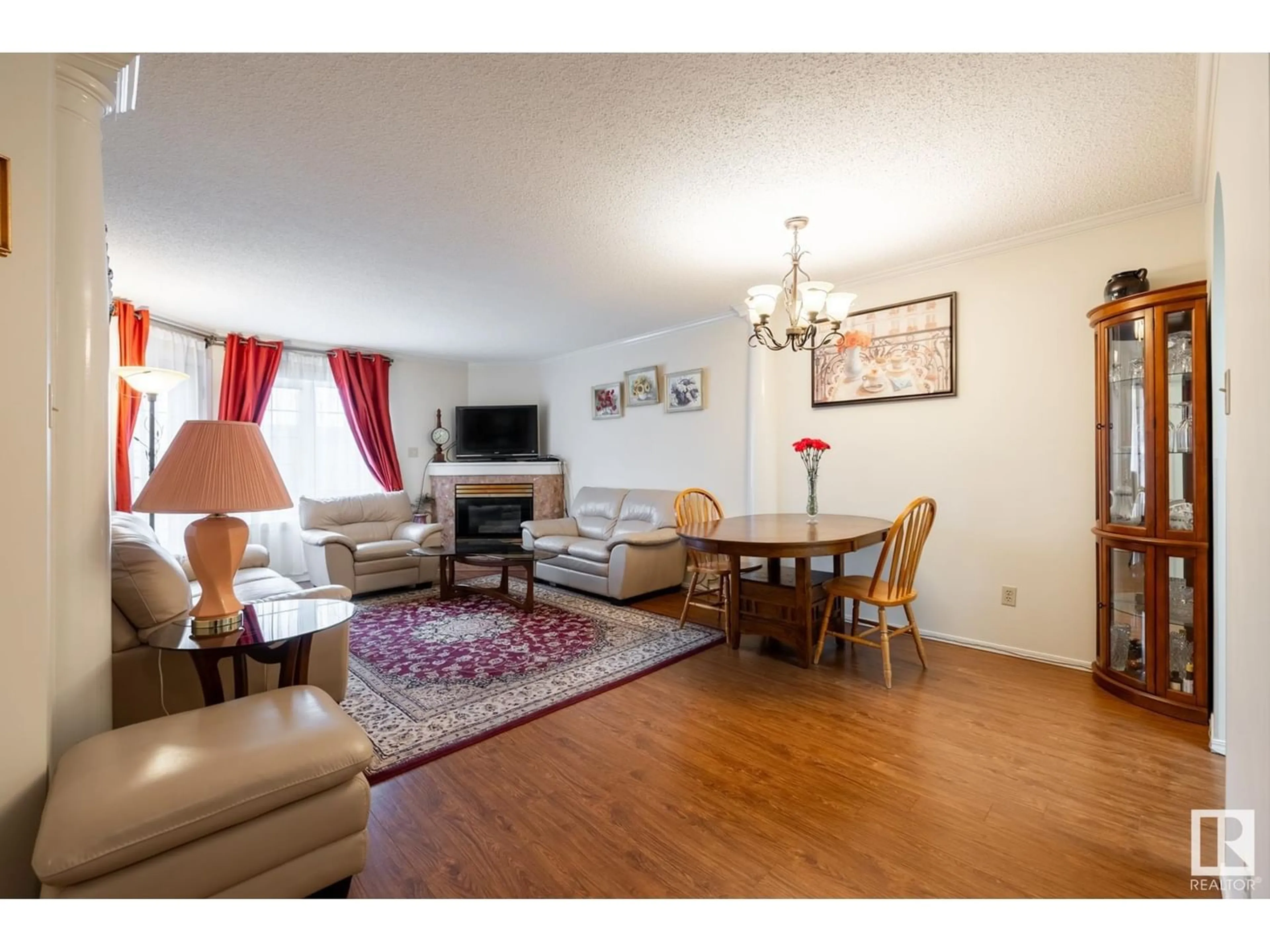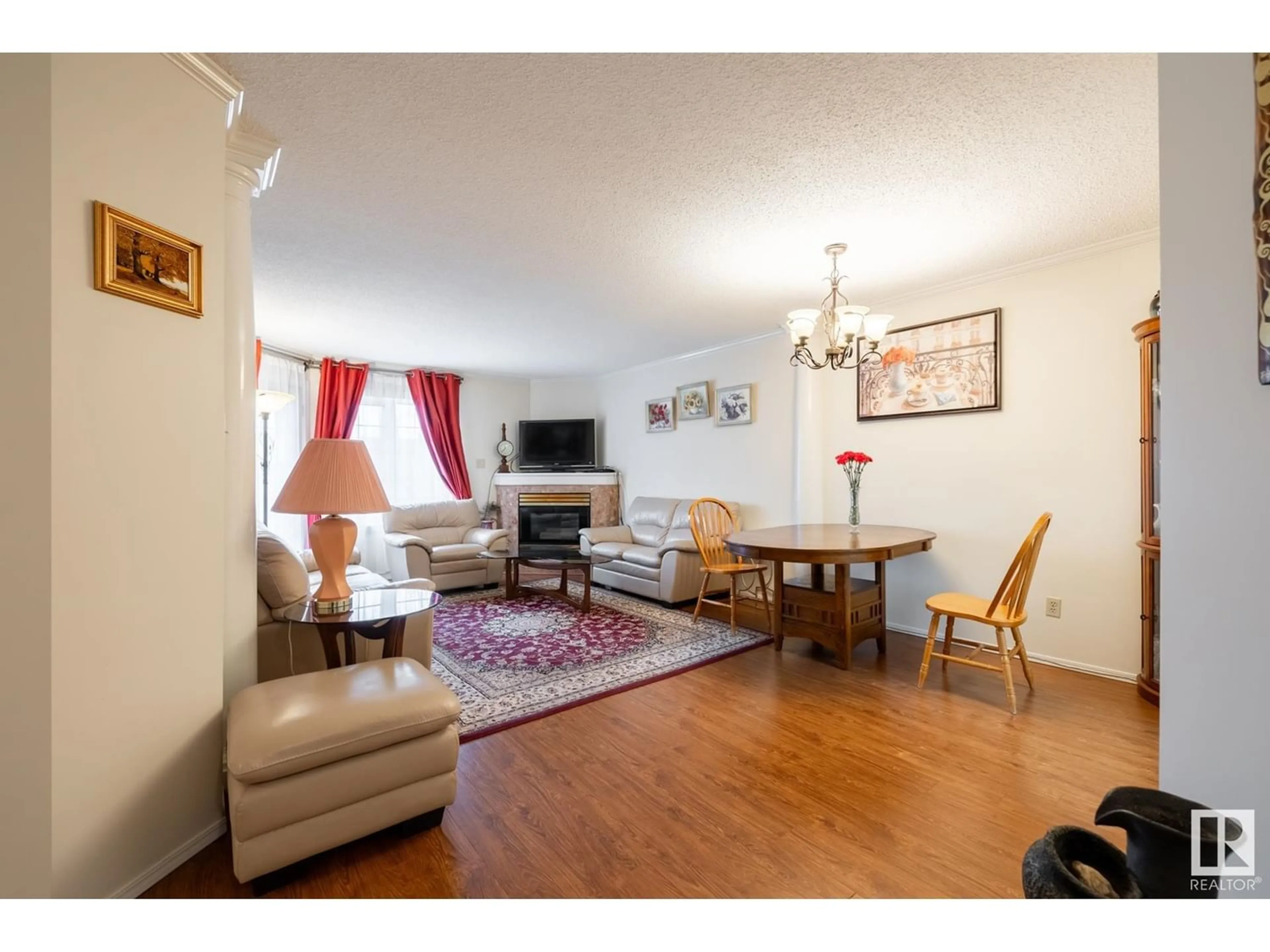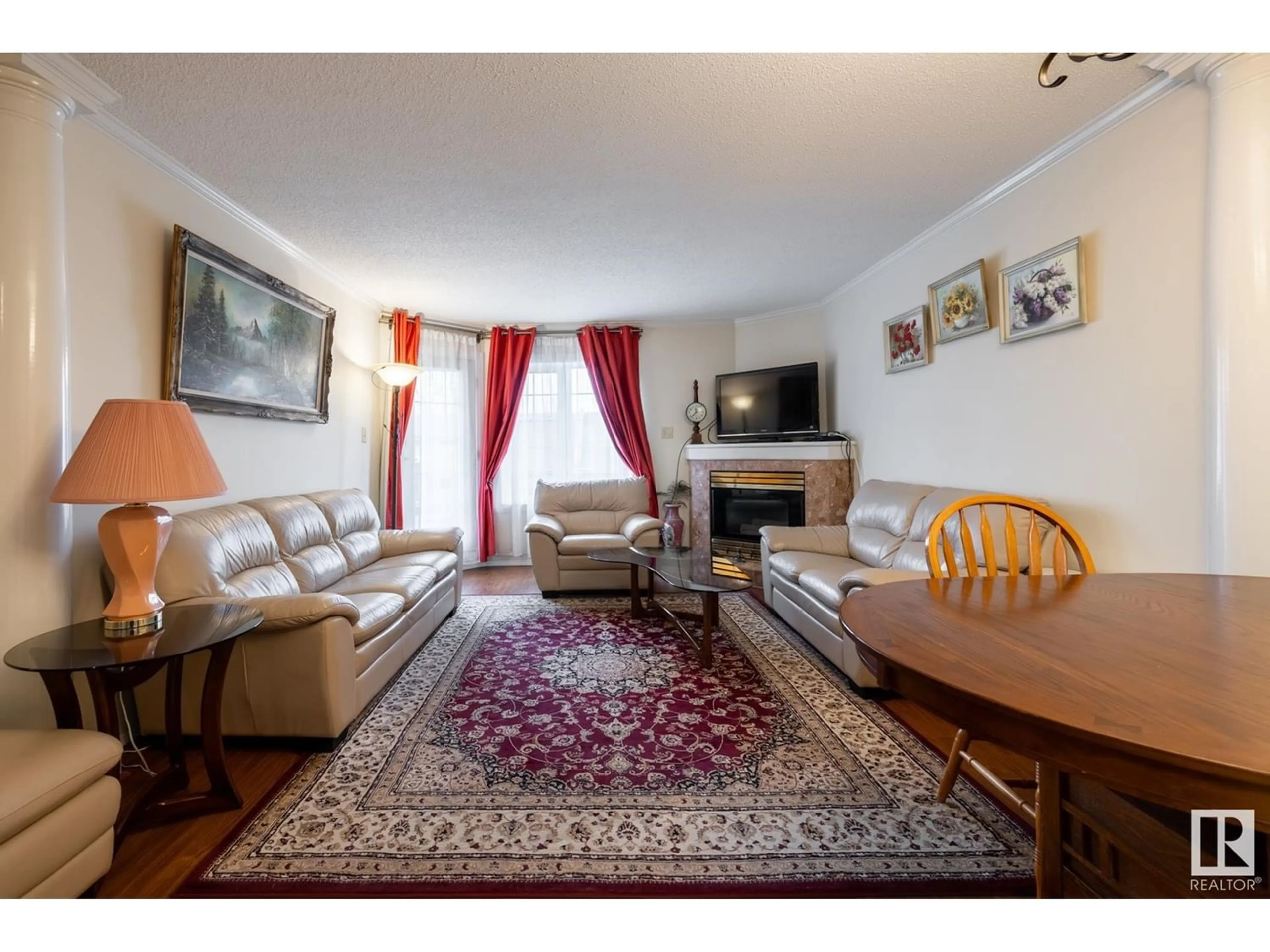#310 17151 94A AV NW, Edmonton, Alberta T5T5Z9
Contact us about this property
Highlights
Estimated ValueThis is the price Wahi expects this property to sell for.
The calculation is powered by our Instant Home Value Estimate, which uses current market and property price trends to estimate your home’s value with a 90% accuracy rate.Not available
Price/Sqft$182/sqft
Days On Market15 days
Est. Mortgage$773/mth
Maintenance fees$693/mth
Tax Amount ()-
Description
IMMACULATE TOP FLOOR 2 bedroom, 2 bathroom condo in desirable The Californian. This condo was designed for ultimate comfort with over 980 sq ft of living space, in-floor heating, functional layout, large balcony, underground parking for TWO cars (tandem) and extra storage. Stepping inside, you will be impressed with a grand living room full of natural light with ample space to relax in front of the fireplace or have dinner in a good size dining area. Functional kitchen comes with all appliances. Garden door leads to a large, very private South facing balcony with BBQ gas line. Down the hallway there is a king size primary bedroom with walkthrough double closets and en-suite bathroom, second good size bedroom and second full bathroom. This unit was freshly painted and updated with laminate flooring and new windows. The Californian is a well managed, safe and inviting complex located close to WEM, Misericordia Hospital, public transit, shopping, entertainment and future LRT! (id:39198)
Property Details
Interior
Features
Main level Floor
Living room
3.93 m x 3.23 mDining room
3.03 m x 2.34 mLaundry room
3.41 m x 1.55 mPrimary Bedroom
4.39 m x 3.31 mCondo Details
Inclusions
Property History
 47
47




