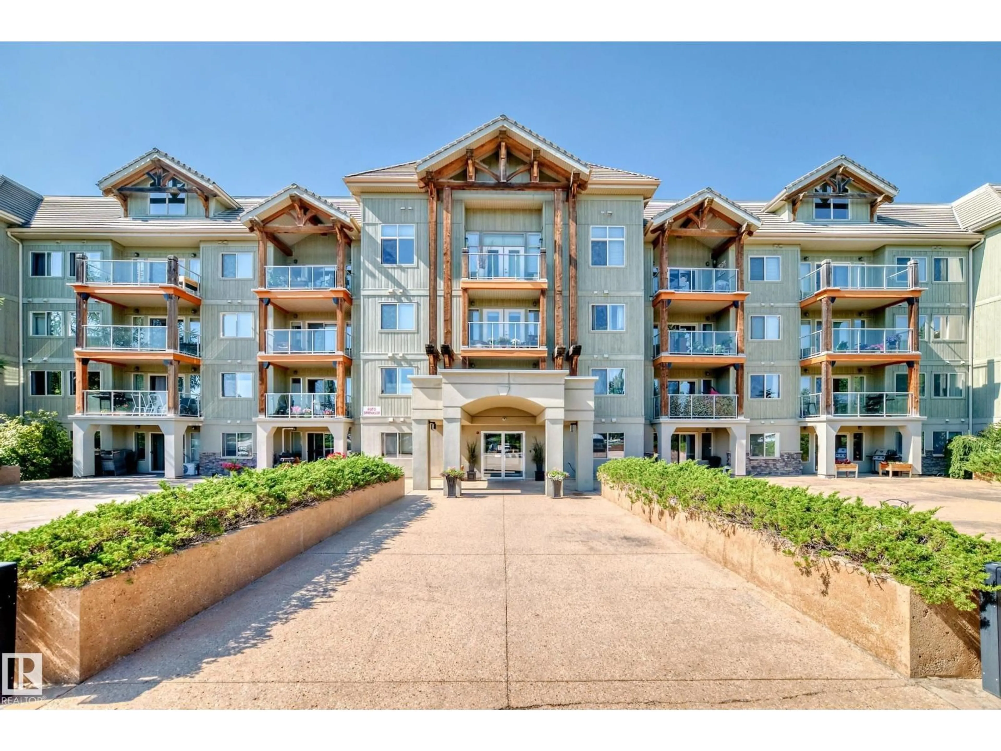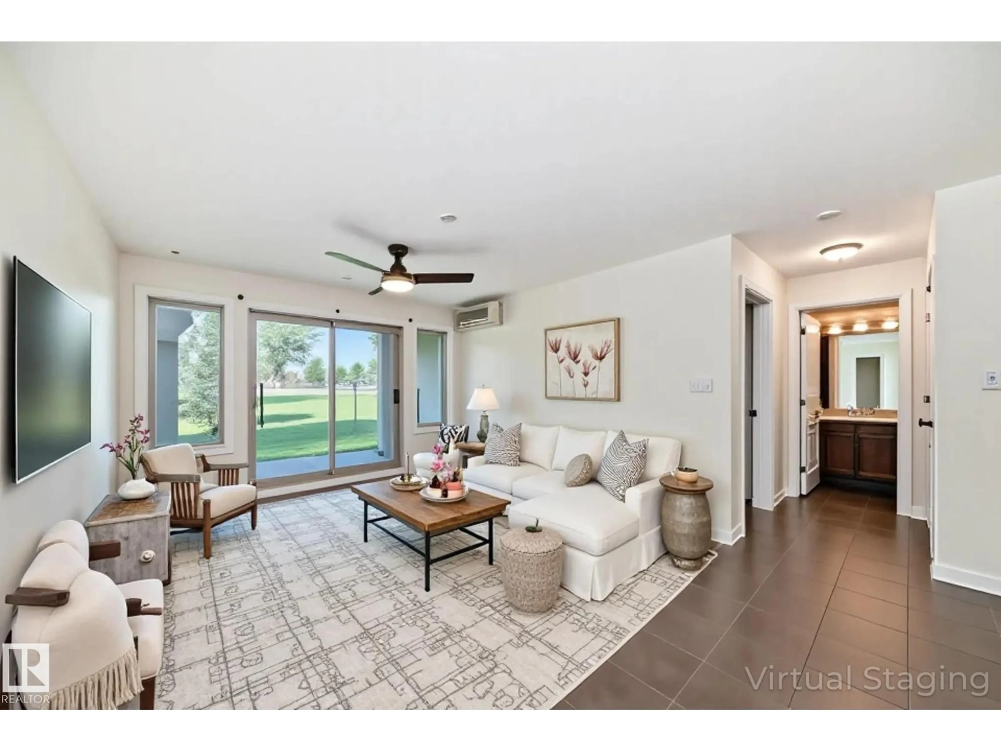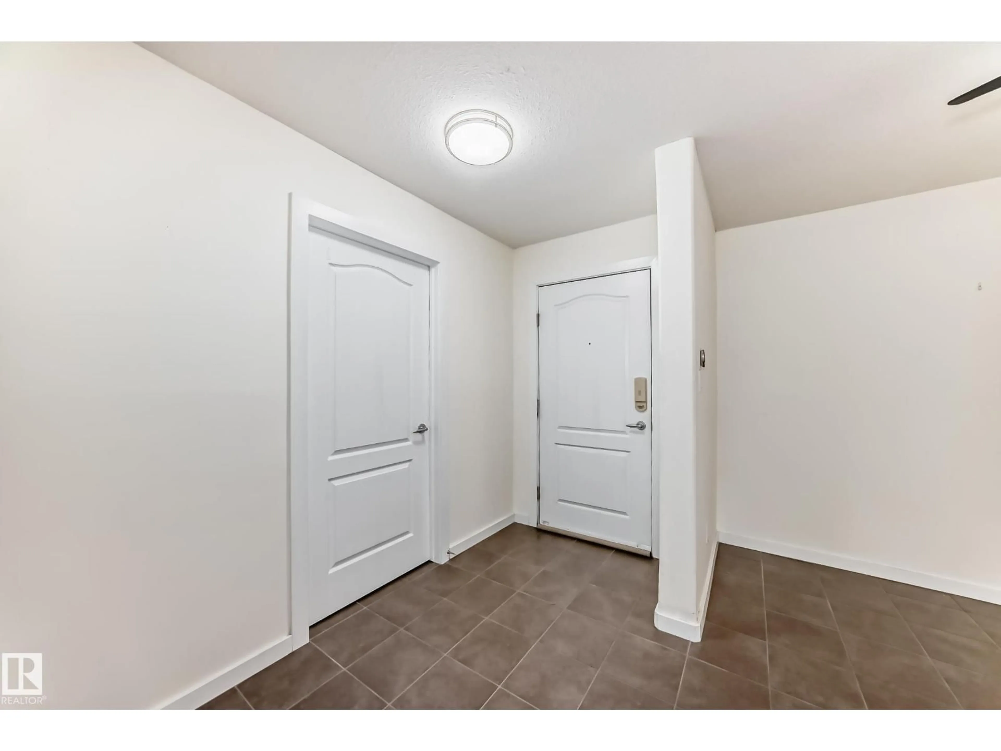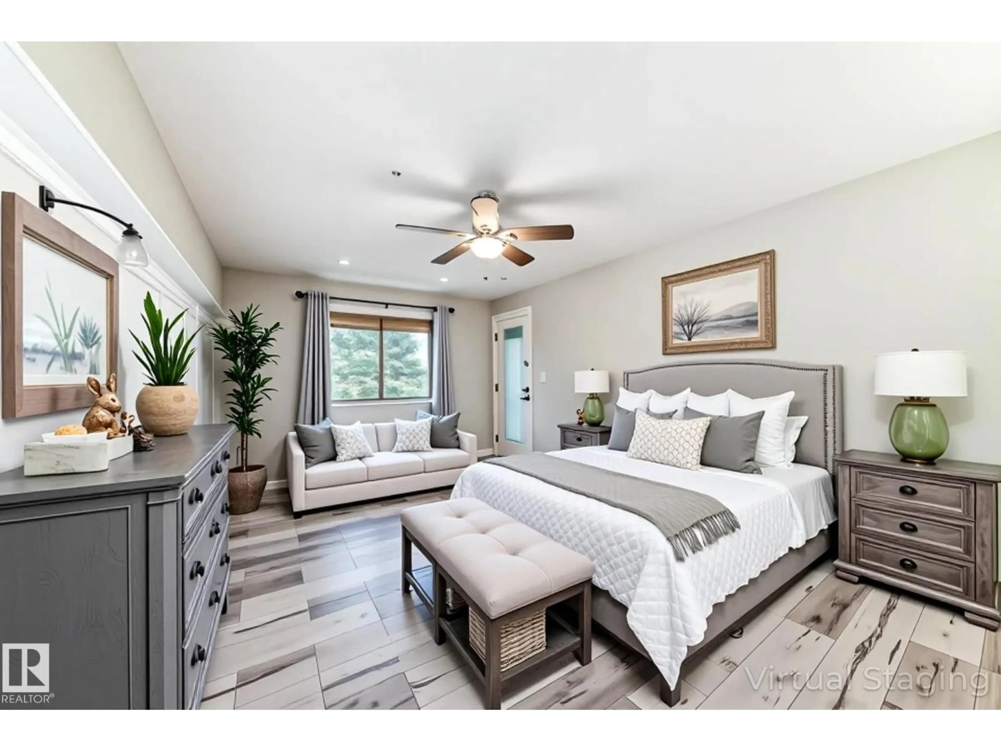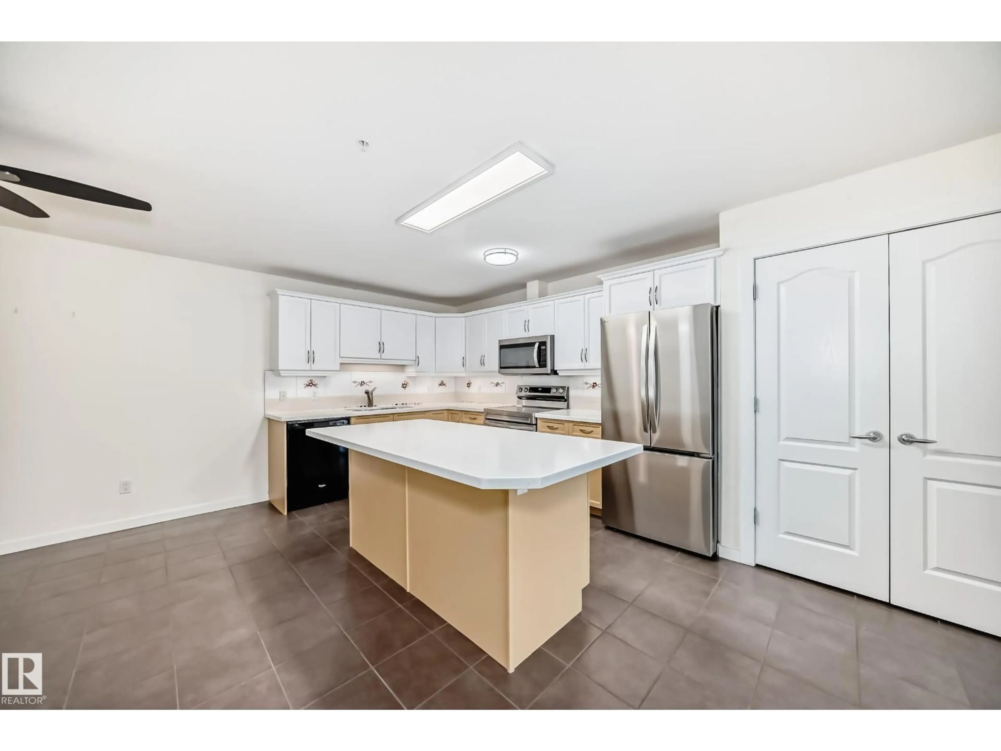278 - 125 SUDER GREENS DR, Edmonton, Alberta T5T6V6
Contact us about this property
Highlights
Estimated valueThis is the price Wahi expects this property to sell for.
The calculation is powered by our Instant Home Value Estimate, which uses current market and property price trends to estimate your home’s value with a 90% accuracy rate.Not available
Price/Sqft$253/sqft
Monthly cost
Open Calculator
Description
Welcome to The Lodge at Lewis Estates! This sought-after 30+ adult living complex feels like a mountain lodge retreat, complete with fitness centre, hot tub, steam room, party room, theatre, two rooftop patios, and a car wash — all just steps from the golf course. TIHIS UNIT FEATURES A RARE TITLED STORAGE UNIT! This main-floor condo offers 2 bedrooms and 2 bathrooms with a bright, open floor plan. The chef-inspired kitchen features Decorastone resurfaced granite countertops, abundant cabinetry, and a large island. The spacious bedrooms are separated by the living room, which opens to a west-facing covered patio with park views — the ideal spot to enjoy warm summer evenings. Highlights include a 3-pc main bath, 4-pc ensuite, in-floor heating, in-suite laundry, and storage. Complete with A titled parking stall very close to the elevators. Cats, birds & fish permitted with board approval (sorry, no dogs). Conveniently located near Transit, shopping, WEM, and with easy access to the Anthony Henday. (id:39198)
Property Details
Interior
Features
Main level Floor
Living room
Dining room
Kitchen
Primary Bedroom
Exterior
Parking
Garage spaces -
Garage type -
Total parking spaces 1
Condo Details
Inclusions
Property History
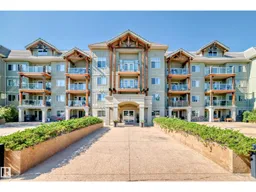 65
65
