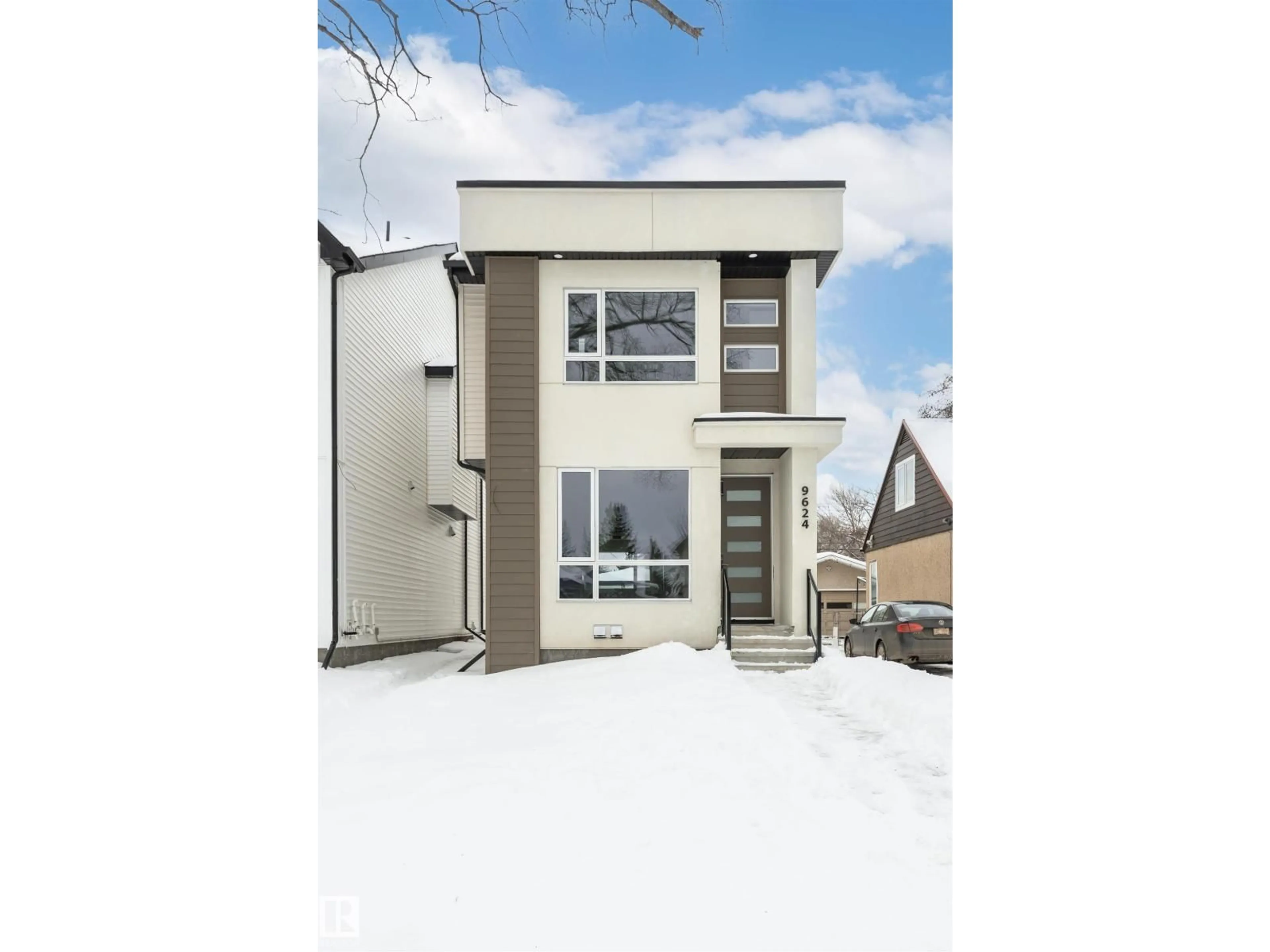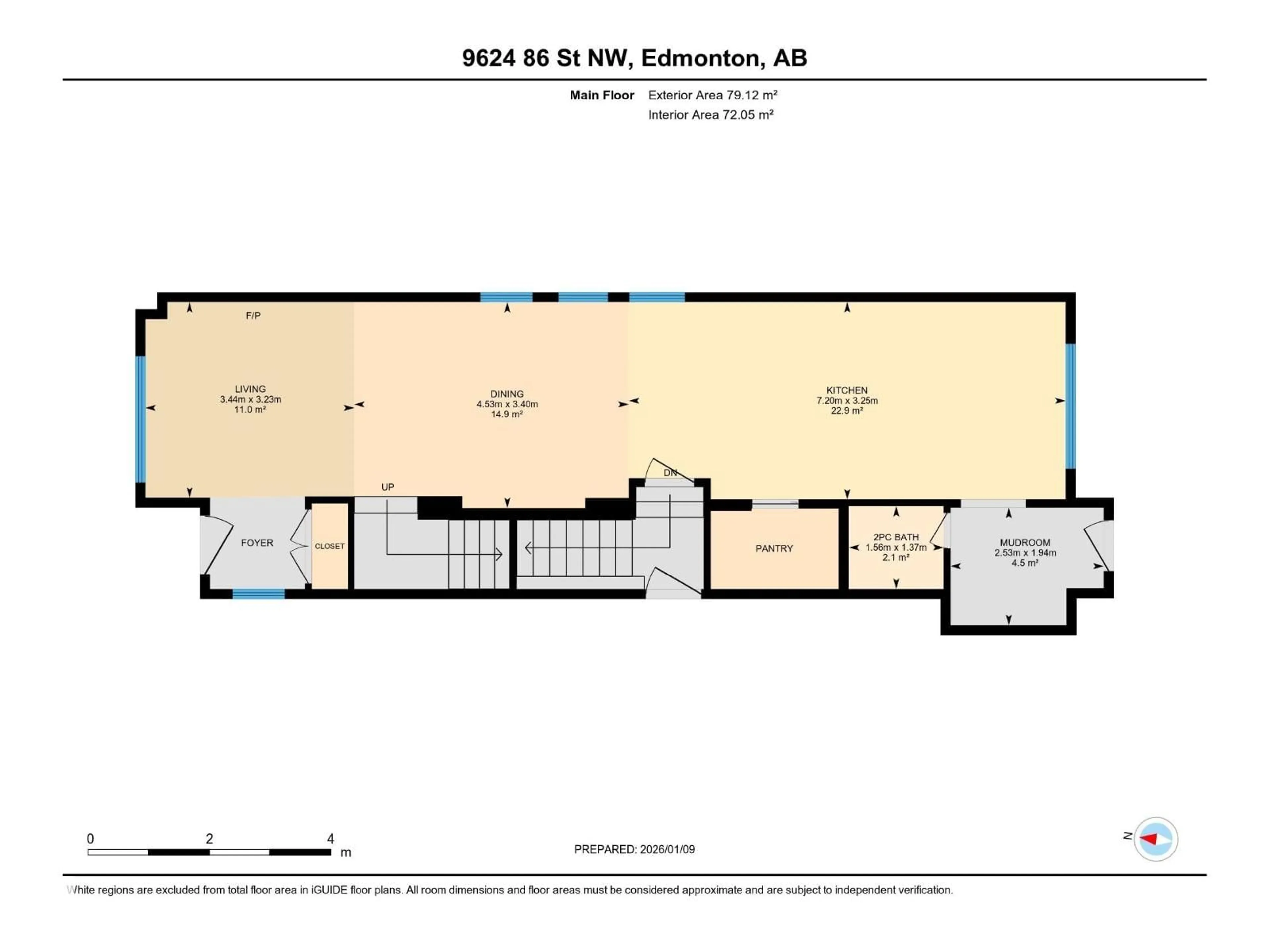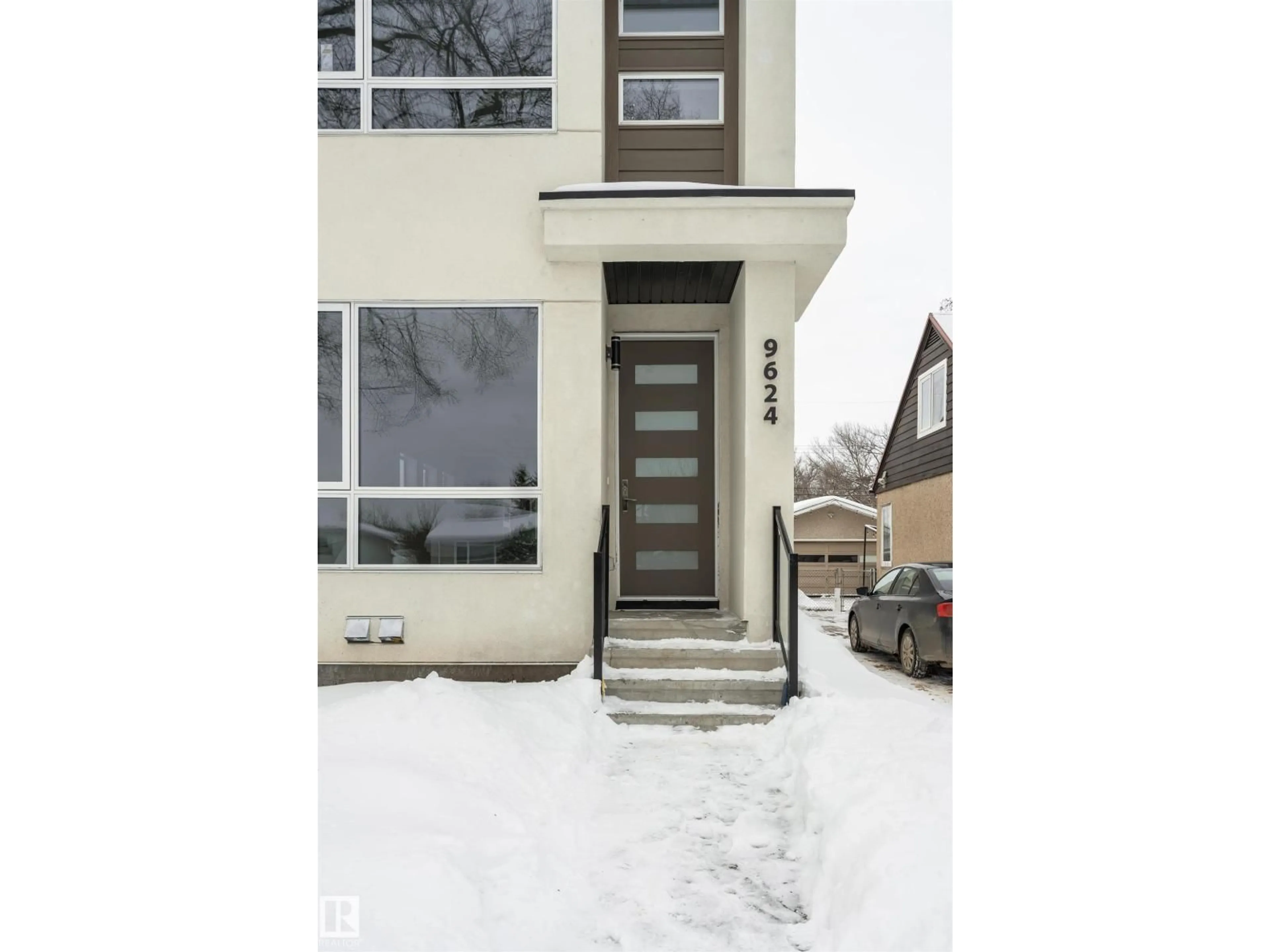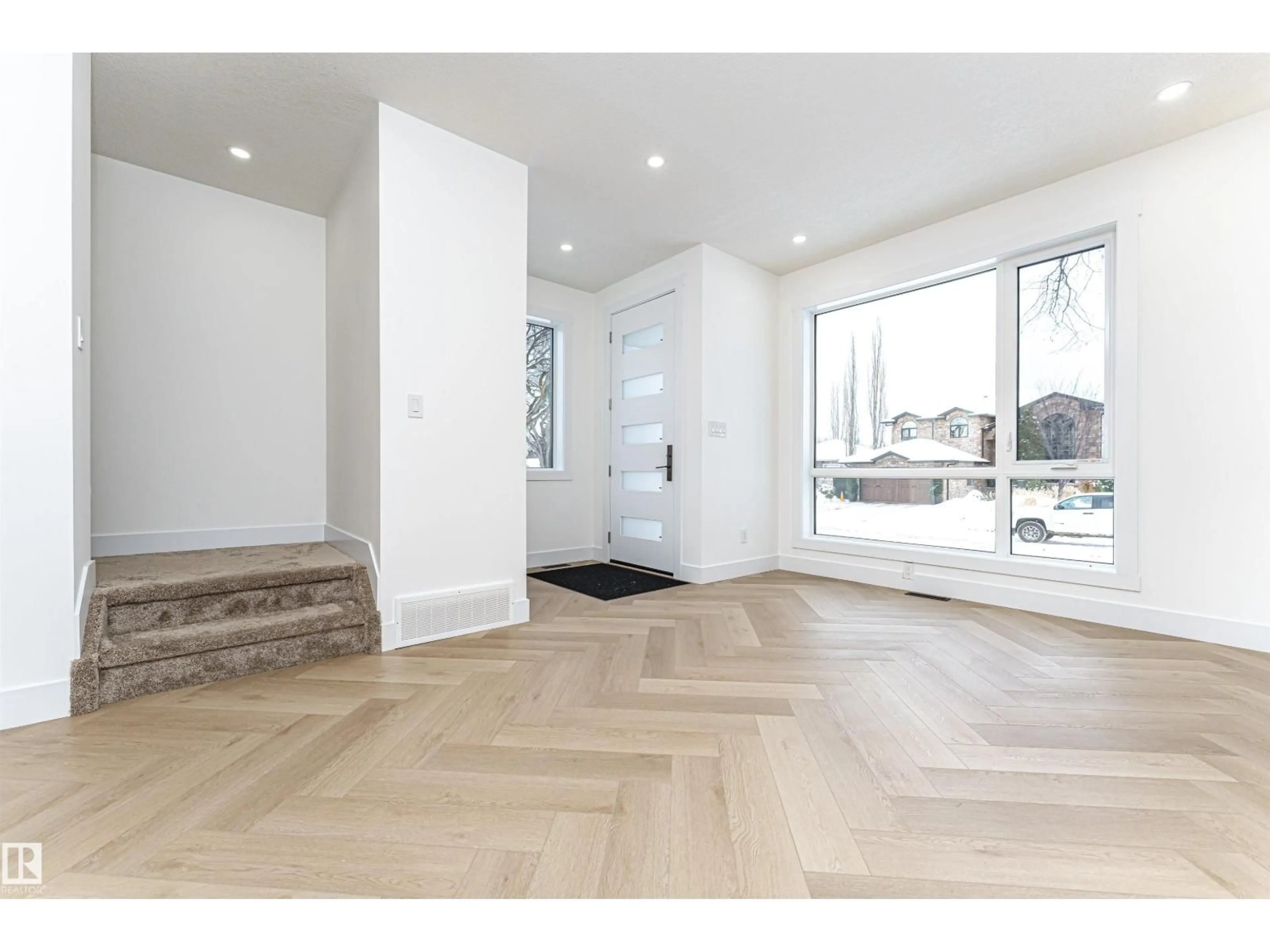9624 86 ST, Edmonton, Alberta T6C3E9
Contact us about this property
Highlights
Estimated valueThis is the price Wahi expects this property to sell for.
The calculation is powered by our Instant Home Value Estimate, which uses current market and property price trends to estimate your home’s value with a 90% accuracy rate.Not available
Price/Sqft$425/sqft
Monthly cost
Open Calculator
Description
Welcome to this stunning custom-built home nestled on a picturesque, tree-lined street in one of Edmonton’s most sought-after communities. Offering over 2,790 sq ft of beautifully finished living space, this 3 STOREY + FINISHED BSMT, 4-bedroom, 3.5-bath home perfectly blends style, function, and comfort. The main floor features wide-plank hardwood, designer tile, and a sun-soaked open layout. The chef’s kitchen is a showstopper with quartz countertops, premium appliances, sleek cabinetry, and a massive island with seating. A spacious dining area and striking feature fireplace complete the elegant main level. Upstairs, the primary suite features a generous walk-in closet and a spa-inspired ensuite with dual sinks. Additional features include a fully finished basement, double garage, and beautiful landscaping. Located just steps from the LRT, this is urban living at its best—quiet, convenient, and connected. Turn the key and move right in. (id:39198)
Property Details
Interior
Features
Main level Floor
Living room
Dining room
Kitchen
Pantry
Property History
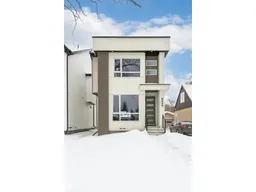 73
73
