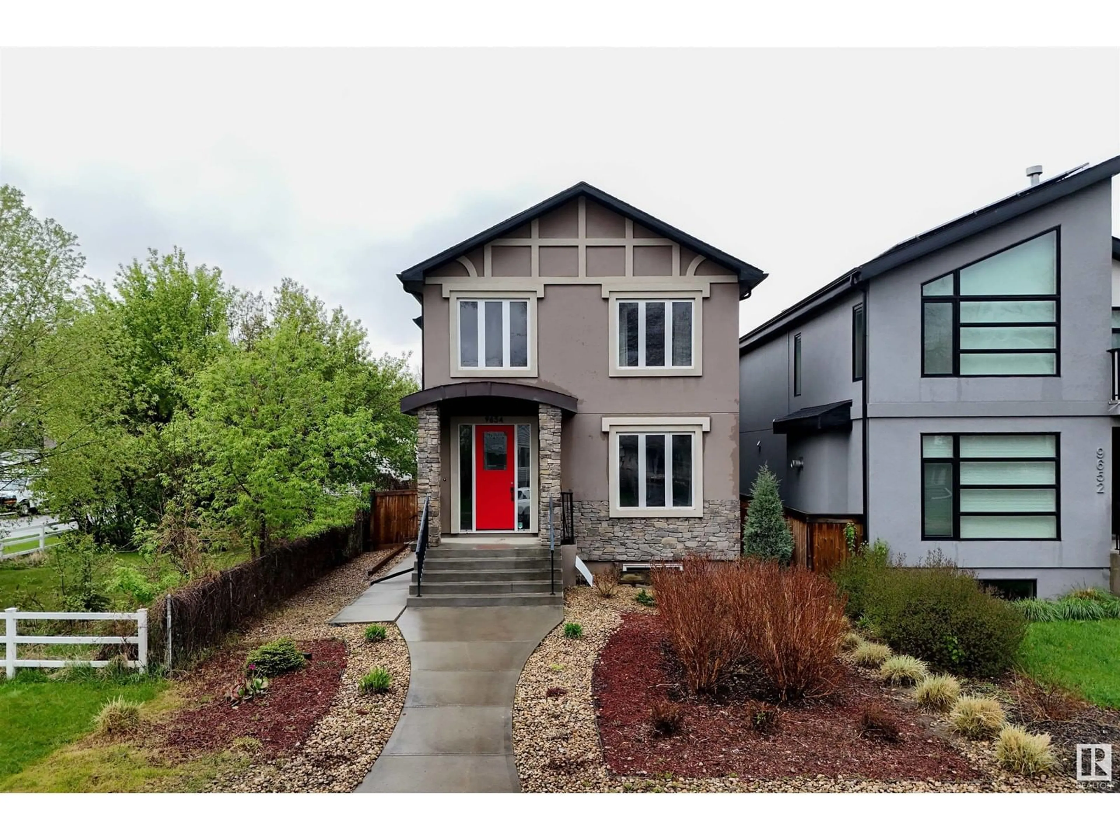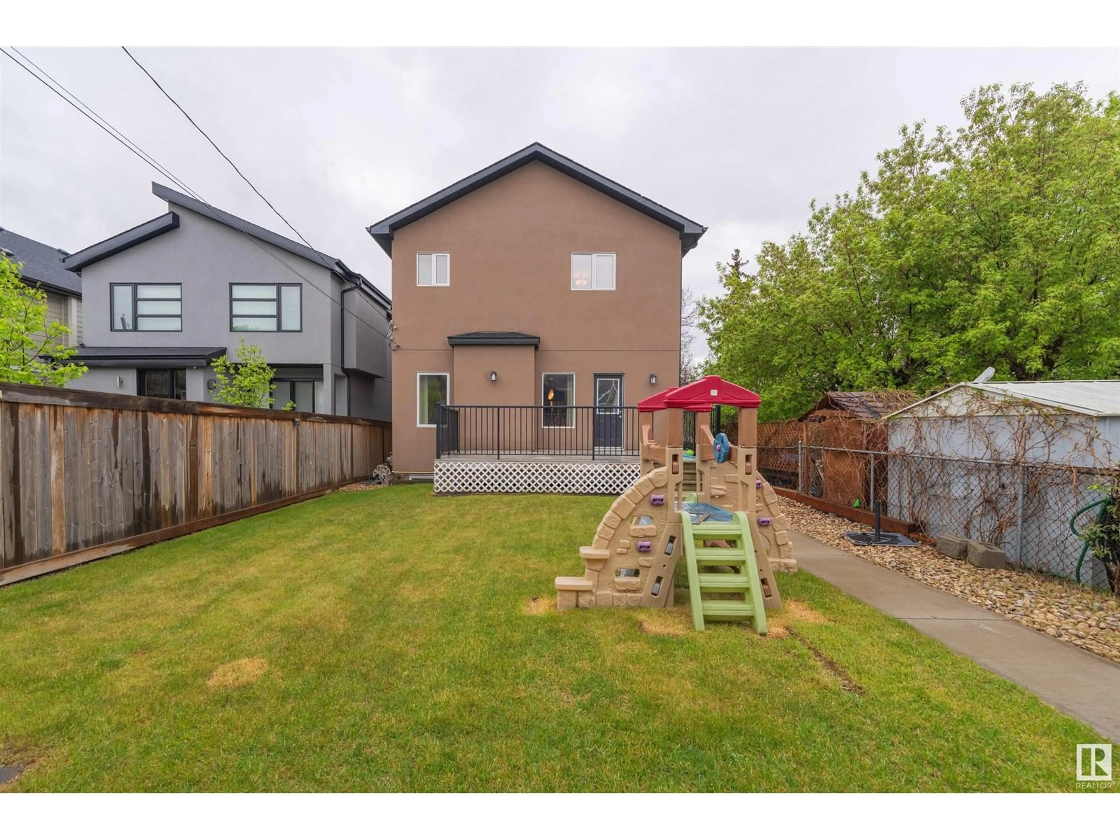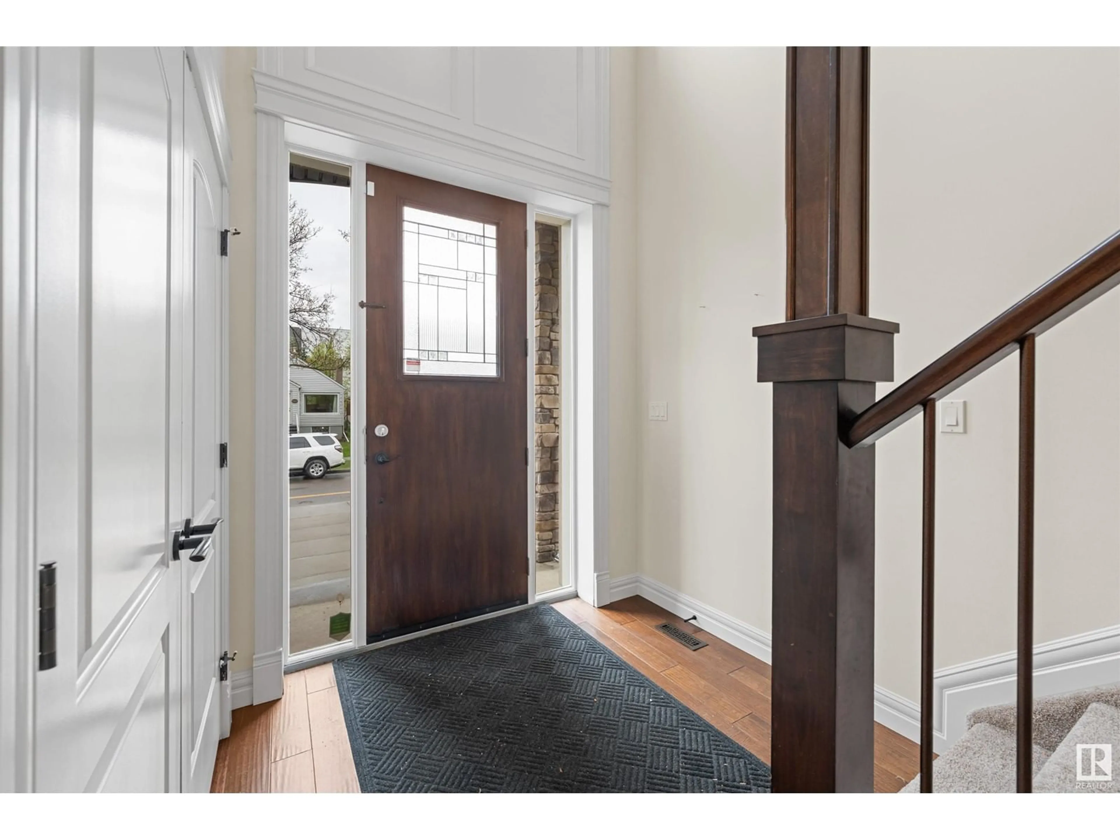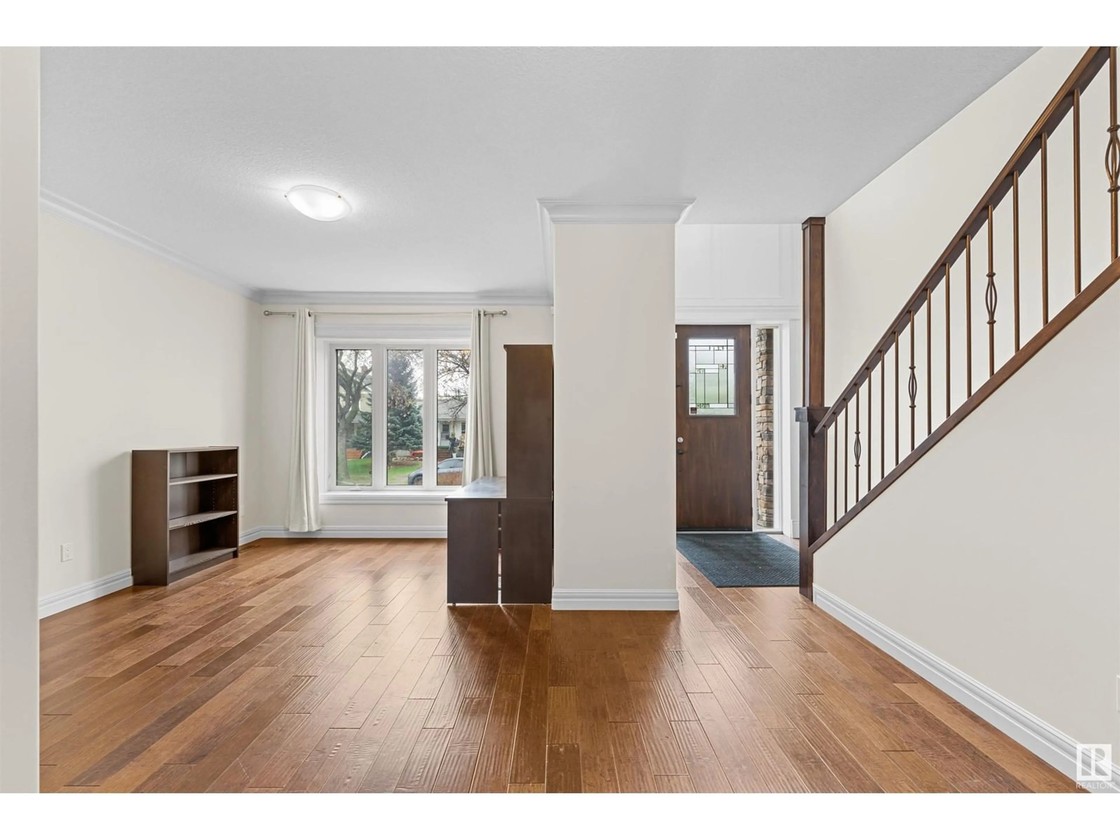9654 83 AV, Edmonton, Alberta T6C1C2
Contact us about this property
Highlights
Estimated valueThis is the price Wahi expects this property to sell for.
The calculation is powered by our Instant Home Value Estimate, which uses current market and property price trends to estimate your home’s value with a 90% accuracy rate.Not available
Price/Sqft$398/sqft
Monthly cost
Open Calculator
Description
Your best life begins with a home that inspires you. Located in the highly desirable community of Strathcona, this is far more than just another infill. Built in 2011 with exceptional craftsmanship and quality finishes, this home is move-in ready. The main floor offers a generous chef’s kitchen with a pantry and breakfast bar, opening seamlessly to the living and dining areas. Upstairs, the spacious bedrooms include a generous primary suite with a five-piece ensuite and huge walk-in closet. A standout feature is the nanny suite in the lower level, complete with a private entrance, second kitchen, and its own laundry. Enjoy the landscaped and fully fenced backyard with a sunny deck, and an oversized double garage with rear lane access. Steps from Old Strathcona, the University of Alberta, and the river valley’s scenic trails. A truly versatile home in a location that offers access to all amenities and nature. Nothing compares. (id:39198)
Property Details
Interior
Features
Main level Floor
Living room
6.31 x 5.15Dining room
3.7 x 3.55Kitchen
6.26 x 2.81Family room
5.09 x 4.78Property History
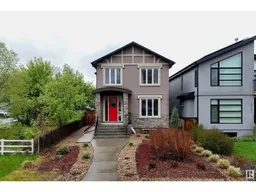 46
46
