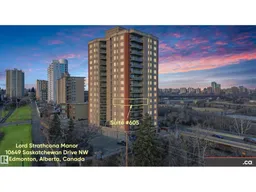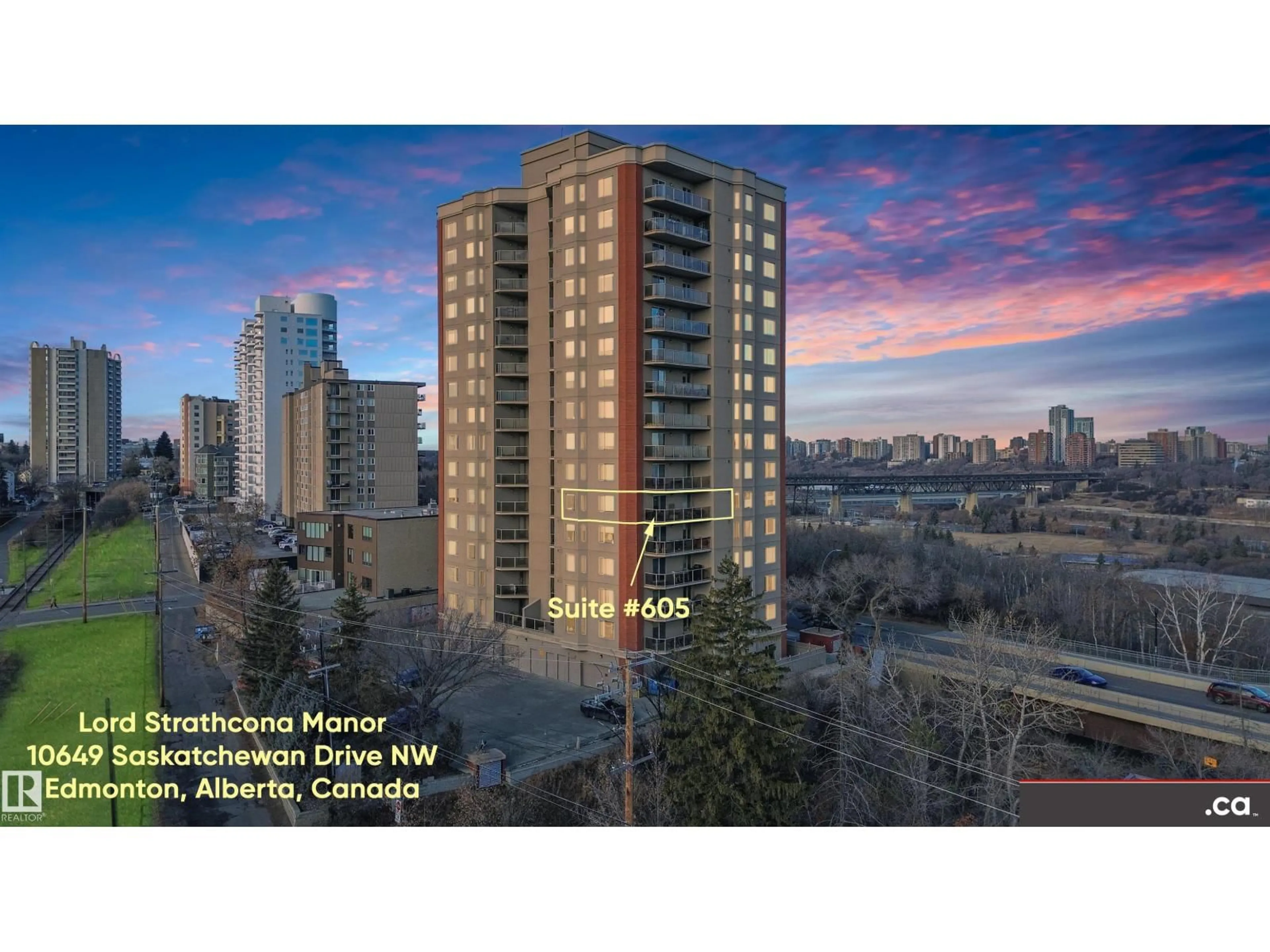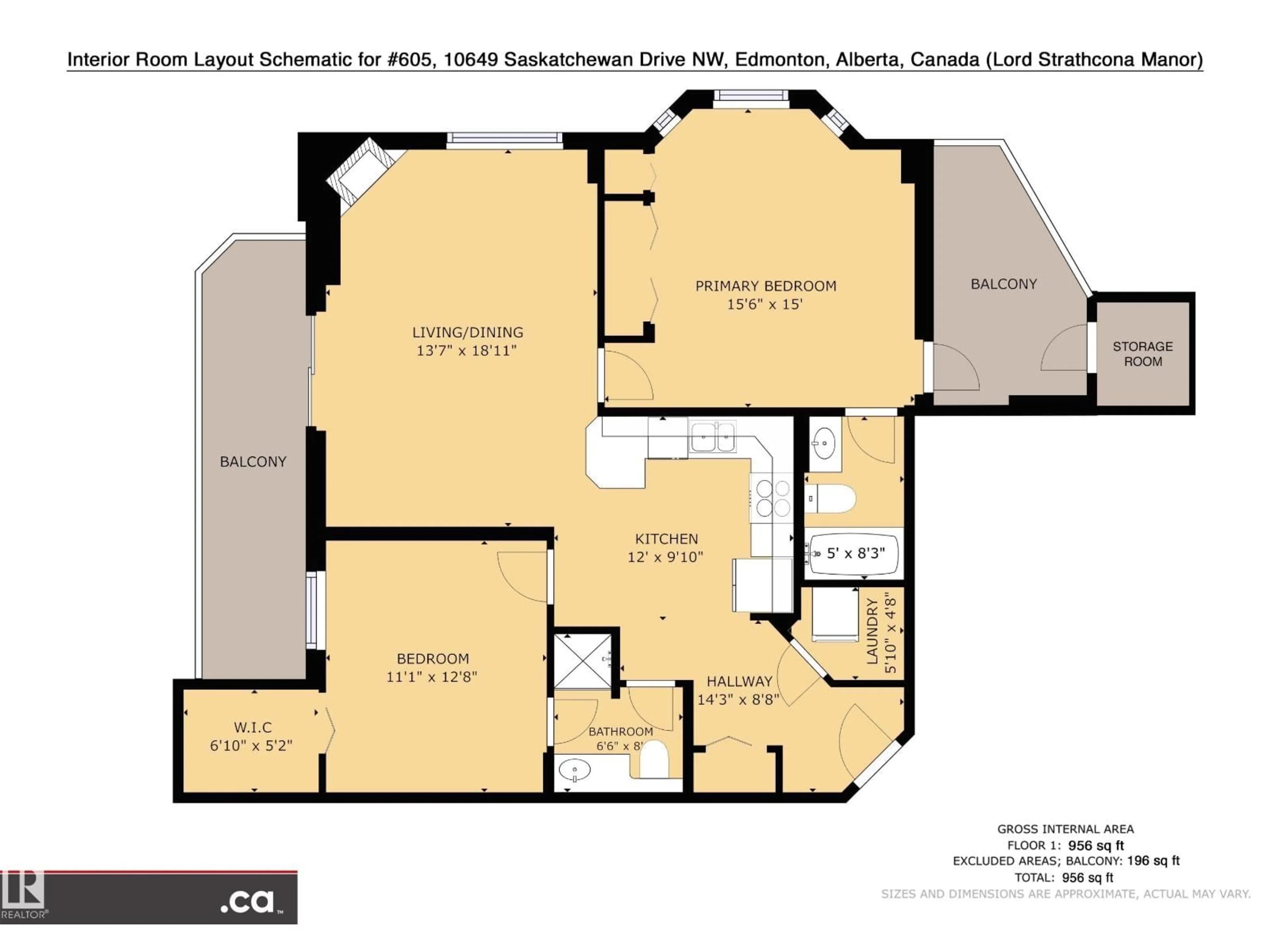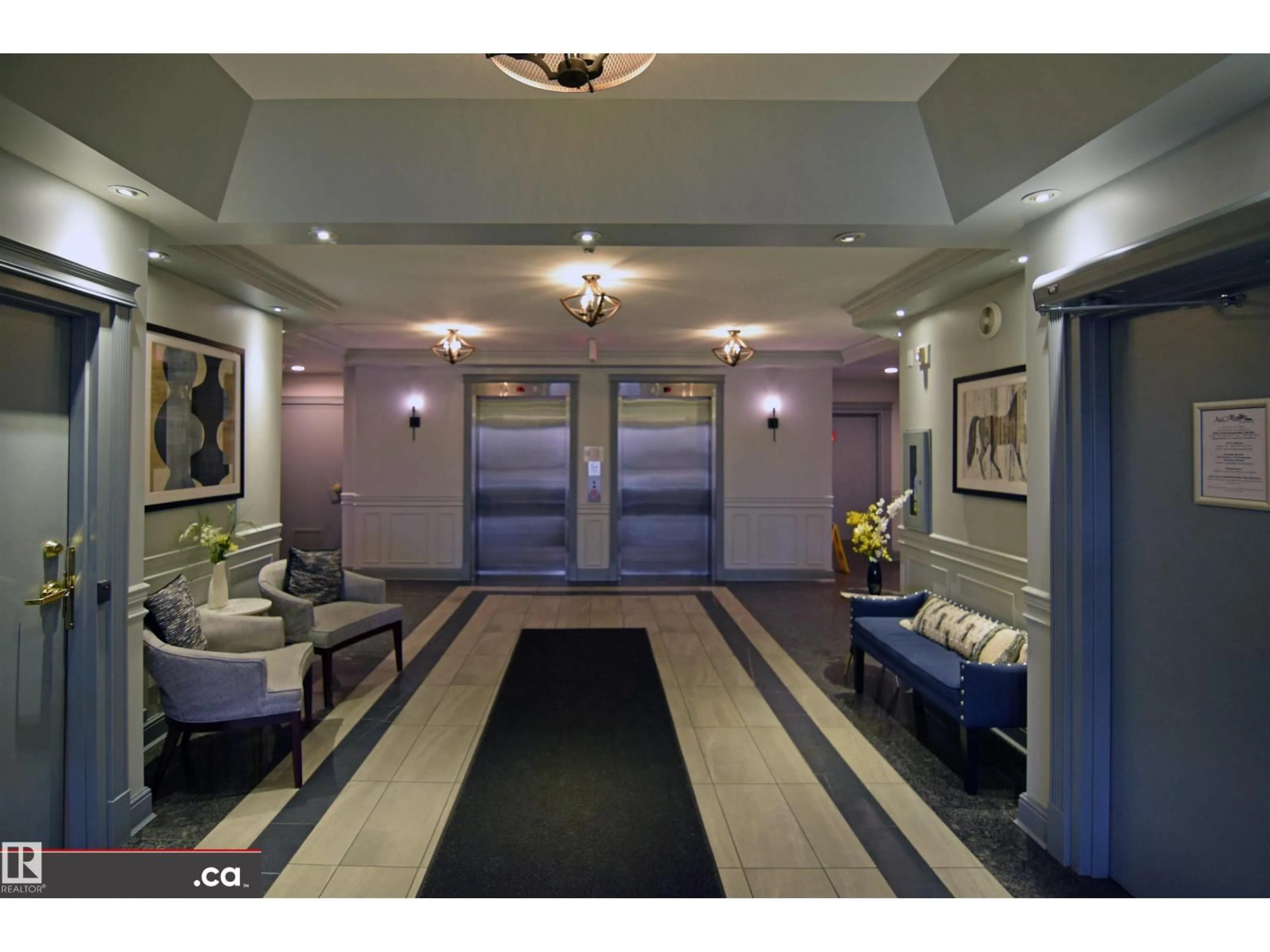#605 - 10649 SASKATCHEWAN DR, Edmonton, Alberta T6E6S8
Contact us about this property
Highlights
Estimated valueThis is the price Wahi expects this property to sell for.
The calculation is powered by our Instant Home Value Estimate, which uses current market and property price trends to estimate your home’s value with a 90% accuracy rate.Not available
Price/Sqft$364/sqft
Monthly cost
Open Calculator
Description
IMMACULATE CONDITION 6th FLOOR CORNER SUITE IN LORD STRATHCONA MANOR! Features & Upgrades: * Newer Painting, Flooring, & Stainless Steel Appliances * In-Suite Laundry & Storage * 2 BDRMs include a Walk-in Closet & 2 Full En Suite Baths * In-Suite Laundry & Storage * Heat Pump with Air Conditioning * 2 EXTERIOR BALCONIES -- Total NE through SW excellent wraparound views of City, ravine, River Valley, & Downtown. Lord Strathcona Manor offers many building amenities: * Well-managed by Ayre & Oxford with $1.5M+ Reserve Fund * Secure Entrance Doors * On-Site Maint. Mgr. * Two Quality Passenger Elevators * Exercise Room * Social Room * Bicycle Storage * Underground (x 2 Stalls) * Visitor Parking (front & back). South-Central Location on Saskatchewan Drive by River Valley Walking Trails, Kinsmen, University, Downtown, Walterdale Bridge, Restaurants, Retail, Legislature, Royal Glenora Club, Victoria Golf Course, & Royal Mayfair Golf Club. Seller says Very Good Neighbours :) -- End of Jan. Possession! (id:39198)
Property Details
Interior
Features
Above Floor
Living room
Dining room
Kitchen
Primary Bedroom
Exterior
Parking
Garage spaces -
Garage type -
Total parking spaces 2
Condo Details
Amenities
Vinyl Windows
Inclusions
Property History
 60
60



