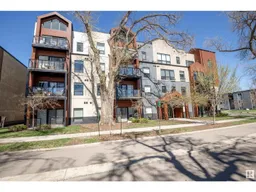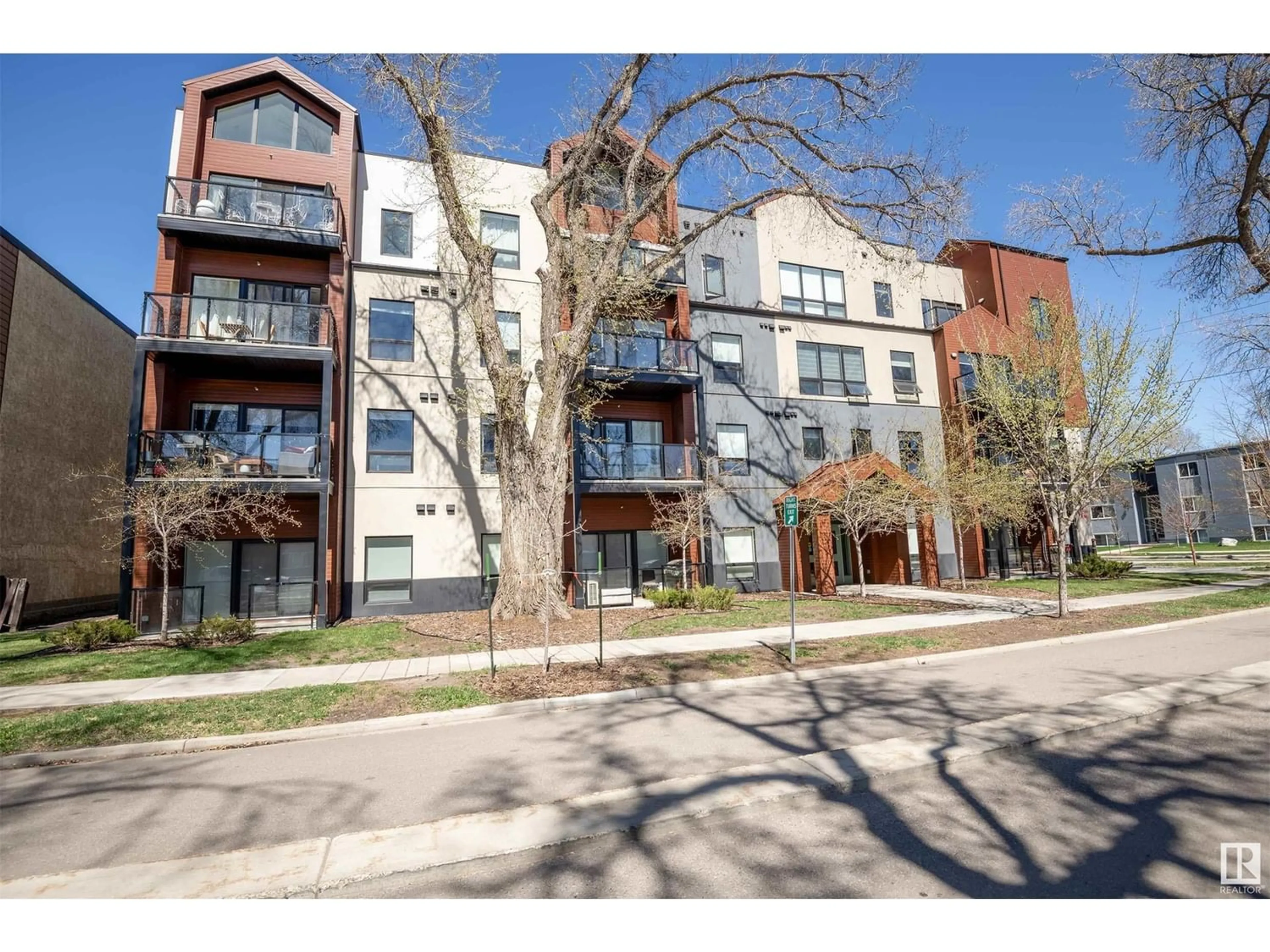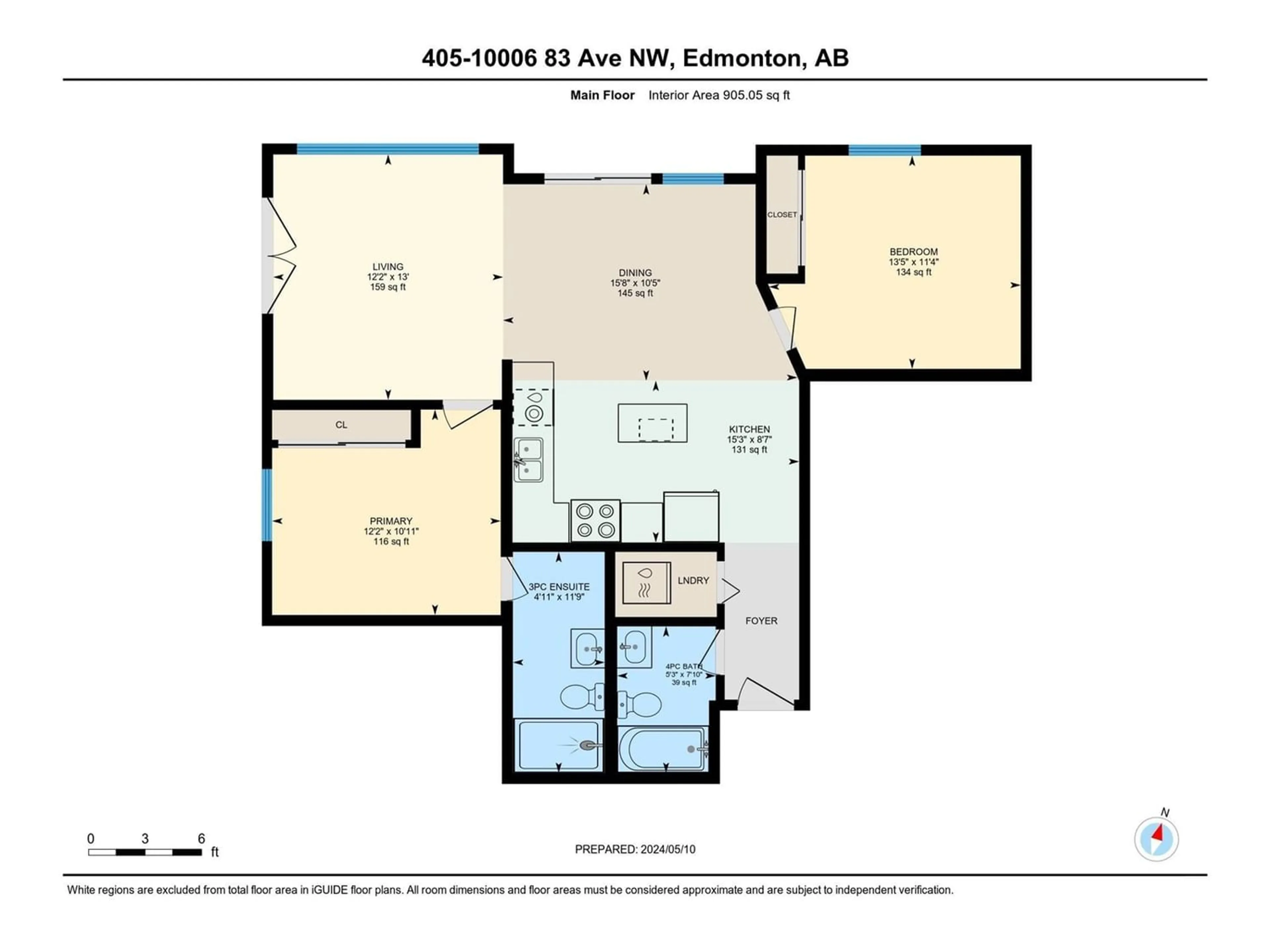#405 10006 83 AV NW, Edmonton, Alberta T6E2C2
Contact us about this property
Highlights
Estimated ValueThis is the price Wahi expects this property to sell for.
The calculation is powered by our Instant Home Value Estimate, which uses current market and property price trends to estimate your home’s value with a 90% accuracy rate.Not available
Price/Sqft$414/sqft
Days On Market23 days
Est. Mortgage$1,610/mth
Maintenance fees$667/mth
Tax Amount ()-
Description
Elevate Your Lifestyle in Strathcona's Premier Penthouse at Arbor 83 - Discover upscale living in over 900 sqft of luxury atop a gorgeous tree-lined street. This exquisite top-floor unit features 2 spacious bedrooms, 2 full bathrooms, and a functional floorplan with insuite laundry. Enjoy entertaining with a large balcony off the dining room and a Juliette balcony in the living room, enhancing the space with natural light and airflow. The unit boasts air conditioning, vaulted ceilings, and a large island kitchen with stone countertops and stainless appliances. Perfectly situated near Whyte Avenue, you have excellent access to the University, Downtown, and the river valley, making it an ideal spot for professionals and nature lovers alike. Underground Parking and a storage cage included on 4th floor. Embrace high-end living where convenience meets sophistication in the heart of Strathcona. Your dream penthouse awaits at Arbor 83, where every detail is designed for those who aspire to live above it all. (id:39198)
Property Details
Interior
Features
Main level Floor
Living room
3.98 m x 3.72 mBedroom 2
3.45 m x 4.08 mDining room
3.18 m x 4.76 mKitchen
2.62 m x 4.64 mCondo Details
Amenities
Ceiling - 10ft, Vinyl Windows
Inclusions
Property History
 49
49

