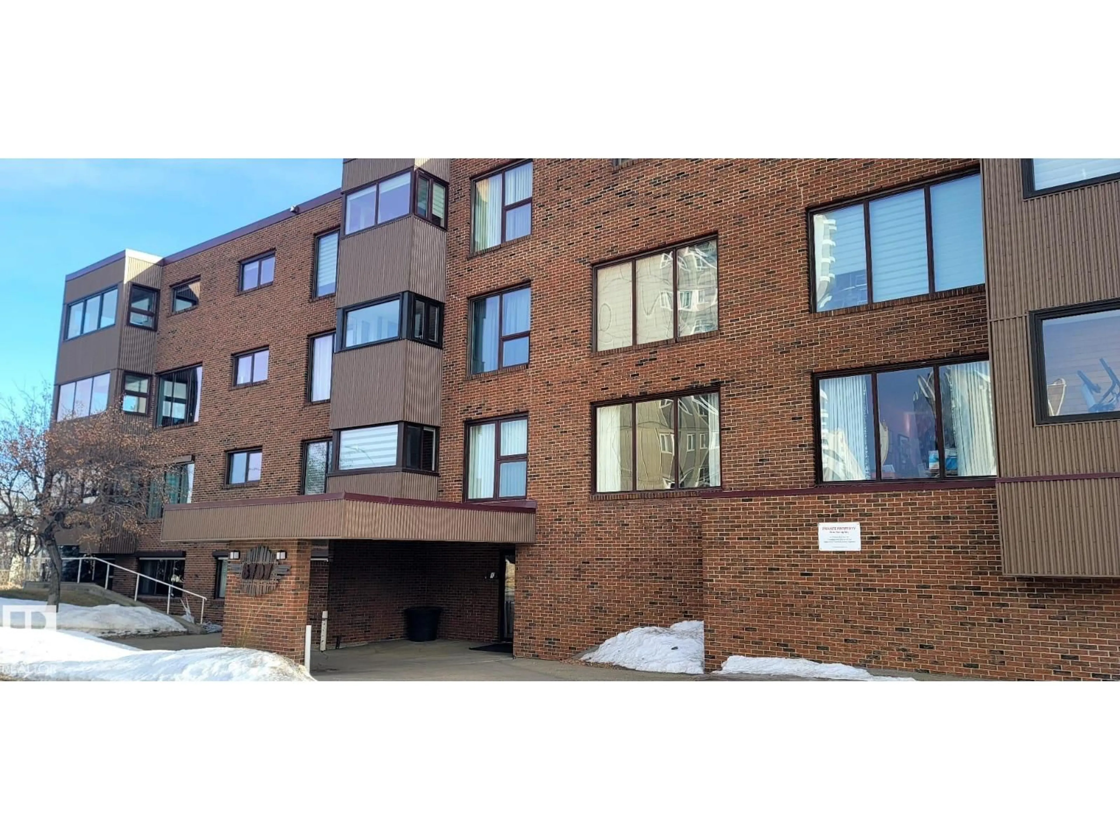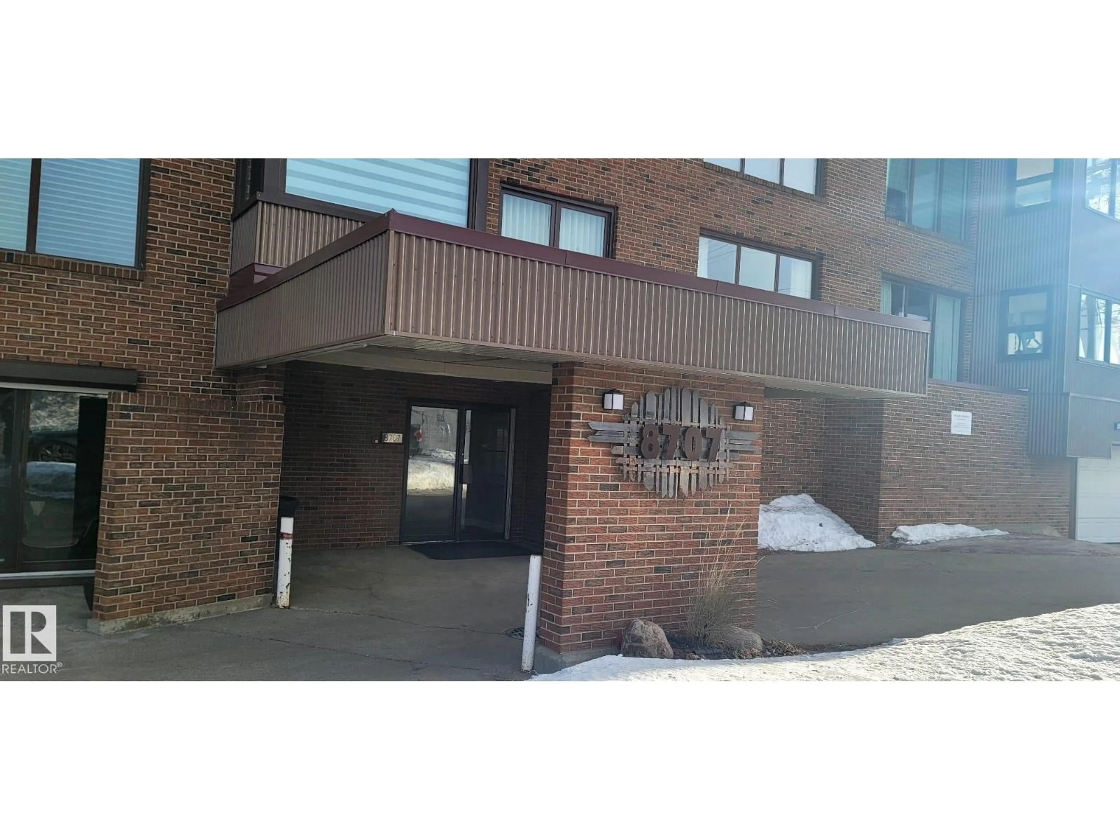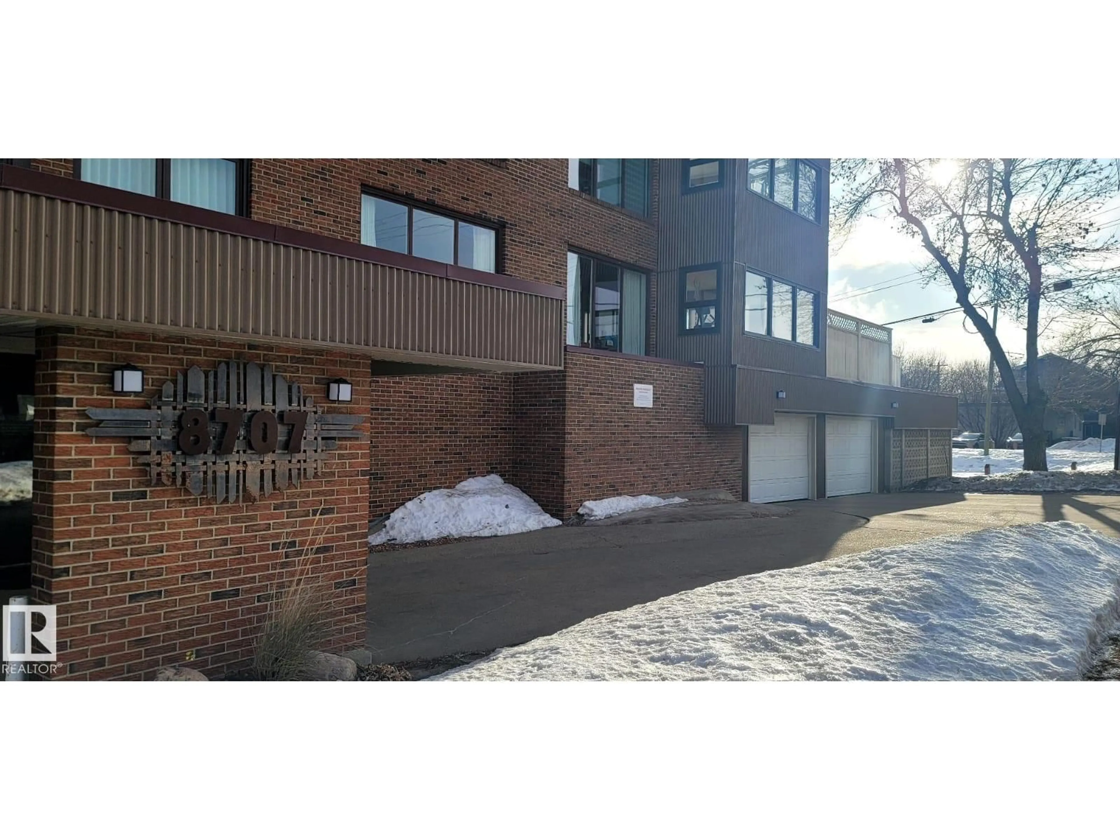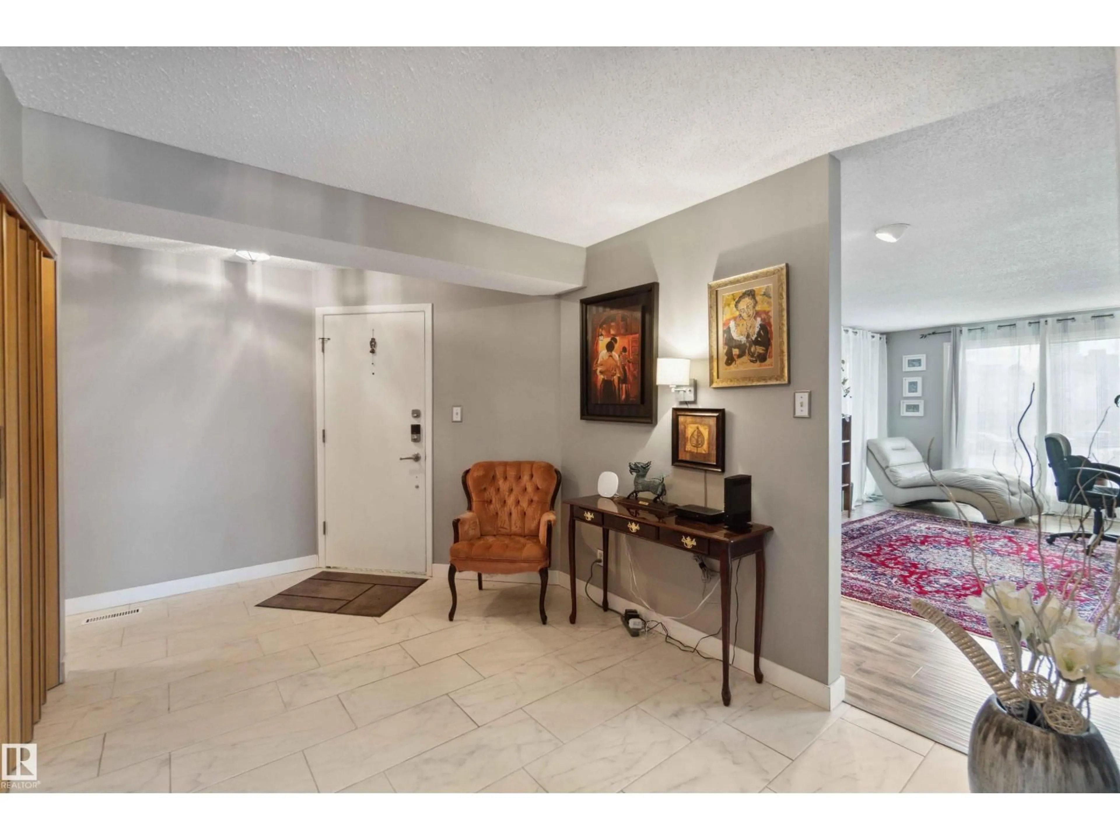#305 - 8707 107 ST NW, Edmonton, Alberta T6E5J5
Contact us about this property
Highlights
Estimated valueThis is the price Wahi expects this property to sell for.
The calculation is powered by our Instant Home Value Estimate, which uses current market and property price trends to estimate your home’s value with a 90% accuracy rate.Not available
Price/Sqft$227/sqft
Monthly cost
Open Calculator
Description
Saskatchewan drive! With only 7 units in the self managed complex you get the best one - 3rd floor unit with the VIEW of downtown, Parliament Building and River Valley! All the amenities are nearby: transportation, parks, Kinsmen rec centre, world class pools, Whyte ave with all entertainment and shopping, University of Alberta, UofA Hospital, Hawrelak park, tons of walking and bike trails along the River valley and much more! All 5 min walk! Unit was upgraded with new quartz countertops, backsplash, some appliances, new flooring and windows as well as furnace & hot water tank, central AC, roof (2019). Gas fire place for cozy evenings. 2 titled underground PARKING stalls+titled STORAGE comes with the unit. There are NO restrictions - age, any pet, any rental! Healthy Reserve fund. Over 2100 sq ft living space on one level is very convenient! $1400 condo fee for that size of the unit is very reasonable!Complex offers guest room, sauna, party/conference room at no cost for the residents!Ready to move in! (id:39198)
Property Details
Interior
Features
Main level Floor
Bedroom 2
Atrium
Living room
Dining room
Exterior
Parking
Garage spaces -
Garage type -
Total parking spaces 2
Condo Details
Inclusions
Property History
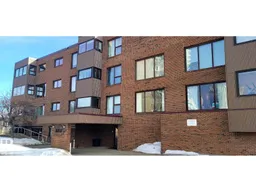 60
60
